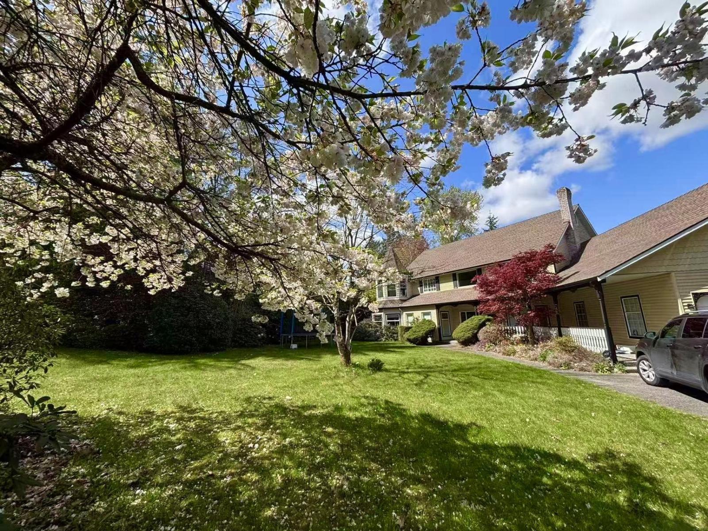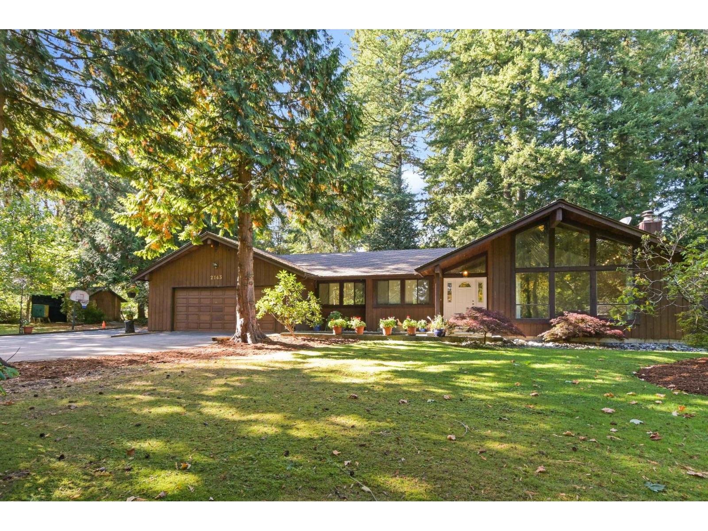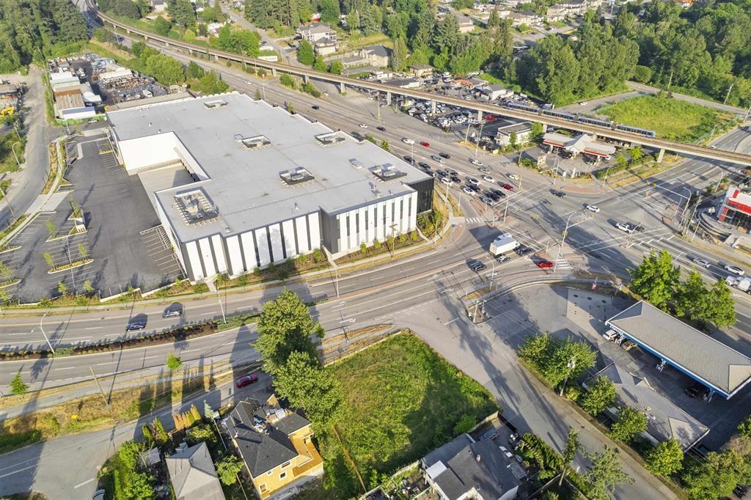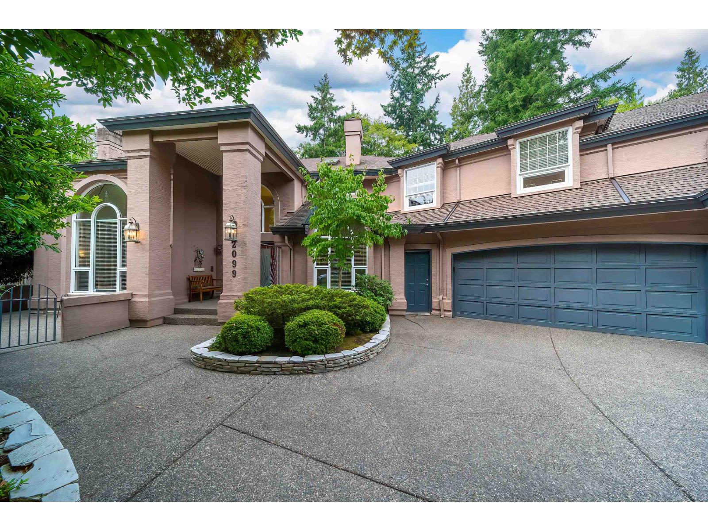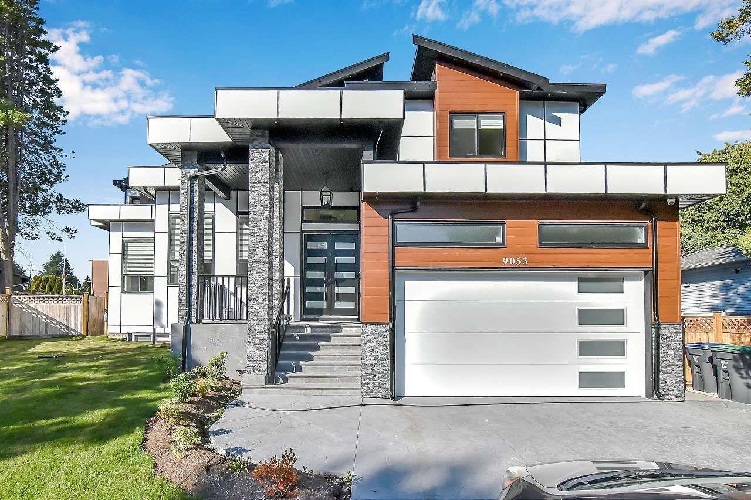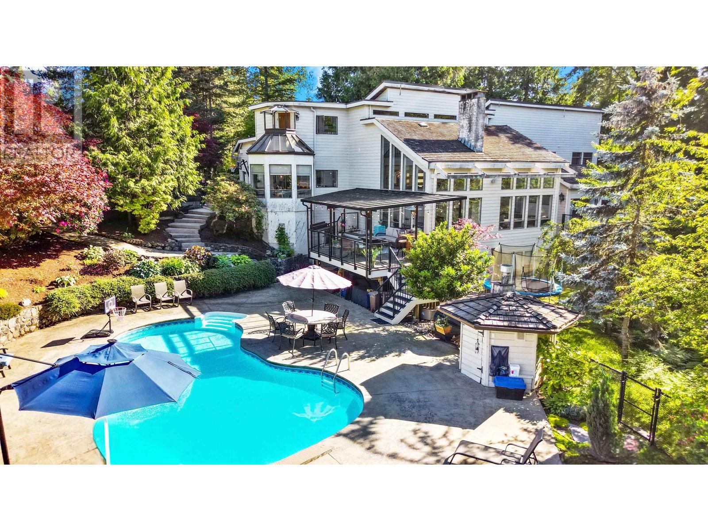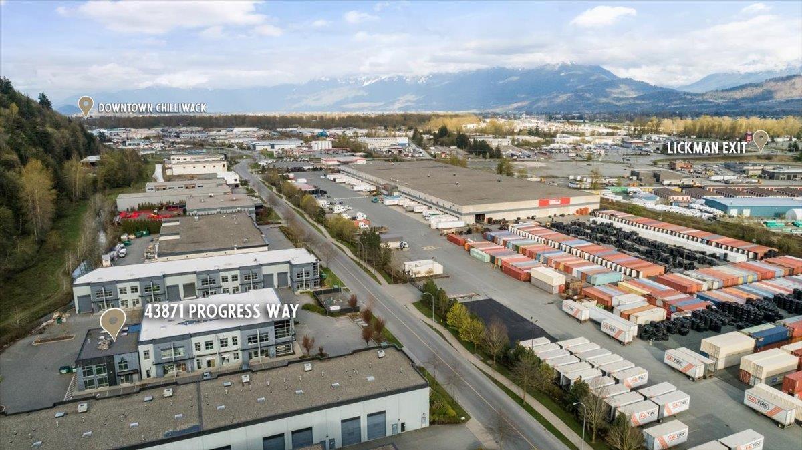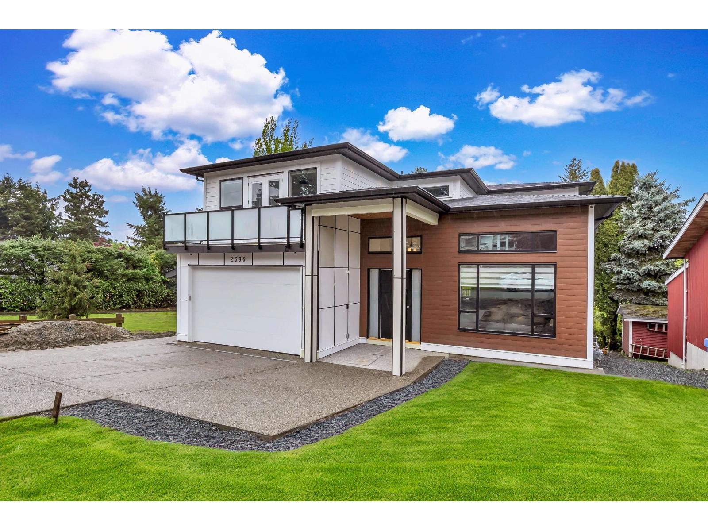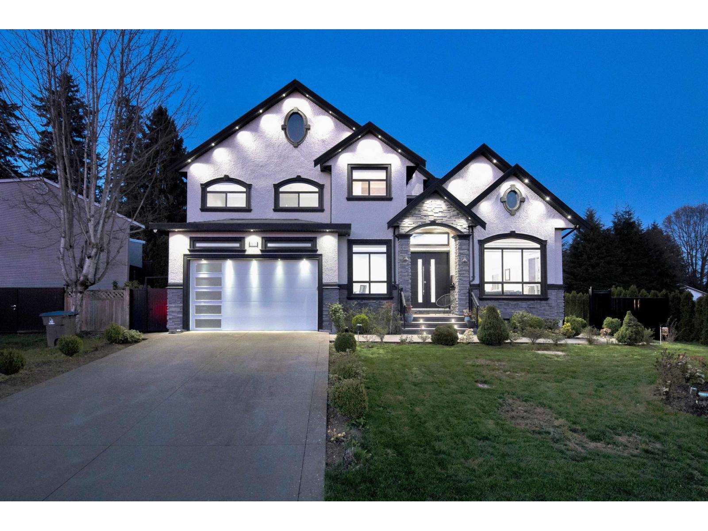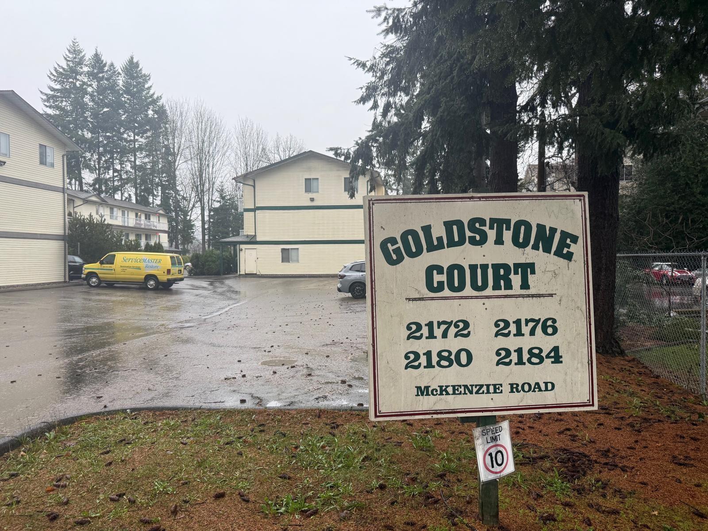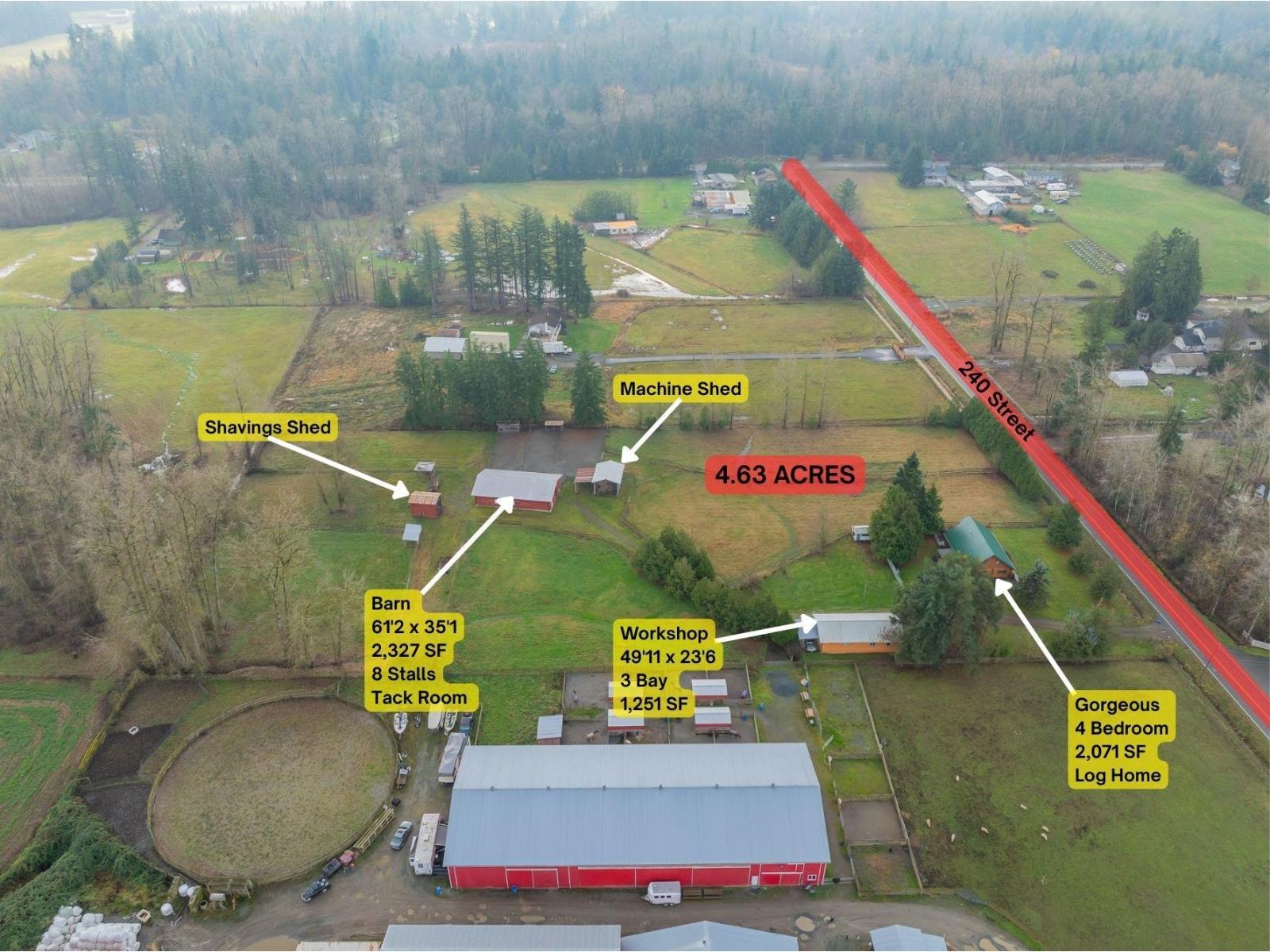17327 26a Avenue
Surrey, British Columbia
Timeless Country Styling on a cul de sac in Country Woods. A major quality renovation in the last 12 years, from the gourmet kitchen to the great room with Cactus Club style wet bar and the addition of a media room. Large bedrooms up, over sized den and hobby room with detached garage make this a unique layout with lots of room for a growing family. Around 1000 square feet of unfinished basement, great for storage, can turn to a legal suite. Over 1/2 an acre of private mature landscaping giving you the feeling of the Country yet only block to the new Grandview shopping mall, walk minutes to Grandview Aquatic, elementary and secondary schools. 2nd building, and duplex development is allowed. Fast grow area with future nearby city park, community center and library! Hugh potential. (id:46941)
2143 180 Street
Surrey, British Columbia
Spectacular 1.03 acre property located in Redwood Park Estates. This lovingly maintained 2,477 sf. split level bungalow features 3 extra large bedrooms, 2.5 bathrooms, stainless steel kitchen appliances and many more updates. A heat pump / AC system installed in 2022 keeps the home cool in summers and warm in winters. The private, parklike backyard is a great spot to host family gatherings and BBQ's with plenty of room for RV storage. The 32'0 X 25'0 - 2 bay detached workshop is ideal for auto enthusiasts and hobbyists. Move in, rent out, or build your future dream home, this property is perfect for families and investors alike. (id:46941)
11257 128 Street
Surrey, British Columbia
Rare opportunity to acquire a 10,000 sq.ft. Corner lot in Surrey's high-growth (TOA) BC Transit Oriented Area, just steps from Scott Rd SkyTrain. Zoned CHI (Comm. Hwy Industrial) with plans with City of Surrey to build 4 storey, 19,197 sqft building with Day Care and no u/g parking. Zoning allows for various uses; Vehicle-Car Sales, drive-through restaurant, appliance store, automotive parts,Bottle depot, self-storage facility, personal services, retail and Church. Buyer to verify all information with City of Surrey. A rare opportunity to buy now with an eye to the future, near McDonalds restaurant and across Chevron Gas Station. Prime exposure w/ access to Hwy#17, Pattullo Bridge, King George Blvd & South Fraser Perimeter Road. Invest in Surrey's future today. Call for details. (id:46941)
2099 132a Street
Surrey, British Columbia
This 4,447 sq.ft. home is impressive from the outside & stunning on the inside.This executive-style custom built home boasts 6 Bedrooms, 4 bath, plus a spacious 3-car garage, all nestled on a 14,026 sqft lot. The park-like west facing garden is a peaceful oasis with excellent privacy and backing onto green belt! The entrance has expansive double height ceiling to welcome you. The back staircase leads you to a games room with a balcony. The Master has a private balcony and a large sitting room with a fireplace.Steps to the urban forest trails and Elgin Pk Secondary. Must see! (id:46941)
9053 Alexandria Crescent
Surrey, British Columbia
Brand new home (8 bedrooms + Den, 8 baths) approximately 5800 sqft built area with unique bright/open plan. All rooms very spacious. Central air-conditioning, radiant hot-water heat, HRV system, camera security system, high-efficiency hot-water furnace, high quality appliances, covered patios/decks, double garage. Main floor features big living and dining rooms, huge family room and designer kitchen, spice kitchen, a large master bedroom with full en-suite, and a Den and a powder room. Top floor has two super sized master bedrooms and two other bedrooms with a shared full bath. Basement has a huge Media room with wet bar and attached powder room, plus 2 bedrooms legal suite and 1 bedroom in-law suite. Reputable experienced builder, 2-5-10 new home warranty. (id:46941)
24325 126 Avenue
Maple Ridge, British Columbia
Nestled on a private acre in Academy Park, this stunning home offers tranquility and luxury. Just steps from the esteemed Meadow Ridge Private School, it features a bright, open-concept design with vaulted ceilings and expansive windows, embodying West Coast contemporary style. With 4 bedrooms and 5 bathrooms, this home is perfect for families and guests alike. The in-ground pool is complemented by a stamped concrete patio and extensive outdoor living areas. The fully finished walkout basement is perfect for entertaining, with a huge rec room, fireplace, 4th bedroom, full bath, and ample storage. The large master bedroom boasts a sitting area, walk-in closet, dressing room, and a private deck overlooking the greenbelt. Shopping, transit, recreation all within walking distance. (id:46941)
43871 Progress Way, West Chilliwack
Chilliwack, British Columbia
This impressive property in Chilliwack offers a unique combination of 1473 sqft of warehouse space, 1775 sqft of office space, and roughly 7200 sqft of usable yard space, perfect for truck storage. Conveniently located with easy highway access, this stand-alone building is perfectly situated for businesses that require both storage and office space. The warehouse area features a high ceiling. The office area is spacious and bright, providing ample room for staff and clients alike. With 7200 sqft of yard space, there is plenty of room for parking and storage of large vehicles and equipment. This space is ideal for trucking companies, construction businesses, and other industries that require ample outdoor storage space. This property is perfectly suited for businesses that require both indoor and outdoor space. If you're looking for a new space for your business in Chilliwack, look no further than this impressive property. Don't miss out on this opportunity * PREC - Personal Real Estate Corporation (id:46941)
10022 Rolley Crescent
Maple Ridge, British Columbia
Charming 5-Acre Property in the Heart of Whonnock. Set on 5 usable acres, this versatile property offers the perfect blend of space, function, and lifestyle. Featuring four beds, two baths, two workshops, a barn, and ample storage, it´s ideal for families, hobbyists, or those seeking rural living (living off the land) with town convenience. Enjoy breathtaking views across rolling countryside while being just minutes from shops, schools, and highways & more. With endless potential and room to move, this is a rare opportunity in a prime location. Book your tour today! (id:46941)
2699 Valemont Crescent
Abbotsford, British Columbia
Welcome to your dream home! A perfect blend of modern design and family comfort. This elegant three-story residence offers an open-concept floor plan, a stunning chef's kitchen with a separate spice kitchen, and a dedicated theatre room for entertainment. Designed with functionality in mind, it also includes a legal 2-bedroom suite ideal as a mortgage helper or extended family space. Conveniently located just minutes from Matsqui Recreation Centre, all levels of schools, parks, and major shopping destinations - this home combines everyday convenience with upscale living. (id:46941)
8670 Tunis Place
Surrey, British Columbia
CUSTOM BUILT HOME IN FLEETWOOD This exquisite 8 br, 8 bath corner-lot luxury home offers over 5800 sq ft of meticulously designed living space on 7214 sq.ft. lot. The main floor a bright & open layout with grand living, family and dining areas, a Main kitchen, a spice kitchen, a master bedroom, a dedicated home office and a convenient powder room. Upstairs features generously sized 4 bedrooms with walk-in closets. Central air conditioning, radiant heating, an HRV system, security camera setup, and a high-efficiency hot water system. The fully finished basement includes two mortgage-helper suites (2-bedroom + 1-bedroom), each with its entrance. Minutes from the future SkyTrain station, top-rated schools, parks, shopping malls and Fleetwood Recreation Centre. (id:46941)
2172 Mckenzie Road
Abbotsford, British Columbia
Exceptionally rare opportunity to acquire a 10-unit apartment building in Abbotsford. Properties of this size and quality are seldom available, making this a compelling offering for investors seeking stable income with future upside. The building features a diverse and functional unit mix consisting of 1-bedroom, 1 bedroom+den, and 2 bedroom suites, appealing to a broad tenant base. Current rents are strong, with an additional upside through future rental increases, offering the potential to enhance long-term cash flow. Major capital improvements have already been completed, including a new roof installed in 2024, along with building envelope and fascia upgrades completed in Summer 2025, significantly reducing near-term capital expenditures. Located in a high-demand rental area of Abbotsford, this property represents an ideal opportunity for investors seeking a well-maintained multi-family asset with value-add potential. (id:46941)
188 240 Street
Langley, British Columbia
Campbell Valley Country Charmer! Horse lovers & shop lovers paradise. Private Parklike gently rolling 4.63-acres with no creeks, easements or right of ways. Gorgeous open plan log home - Loaded with Character. 8 stall barn with water, run outs, cross fenced pastures & paddocks. 50x24 triple bay workshop, covered RV parking + a machine shed. Inviting covered porch, foyer with high vaulted ceilings, warm & welcoming living room with fireplace, large country kitchen & dining room, sunroom & expansive partly covered deck-perfect for everyday living & entertaining. Main floor - two large bedrooms & a full bathroom. Upstairs - two more bedrooms - walk-in closet, incredible ensuite with clawfoot soaker tub & a cozy fireplace. New metal roof in 2025. A short walk to Campbell valley trail. One-of-a-kind property. Country living at its finest! (id:46941)

