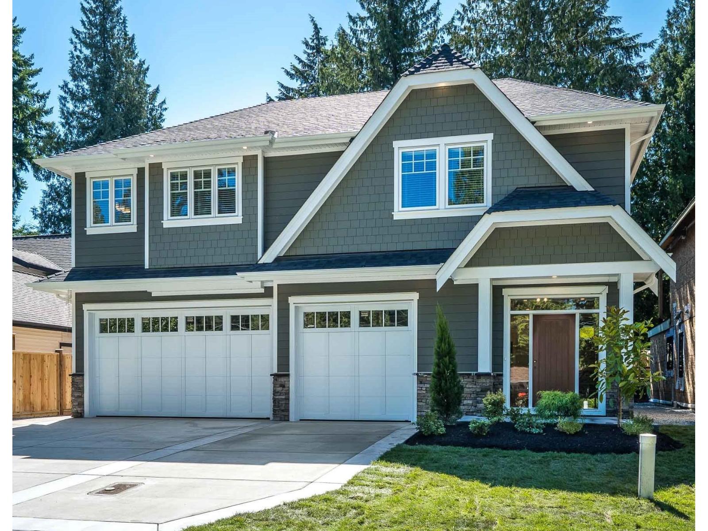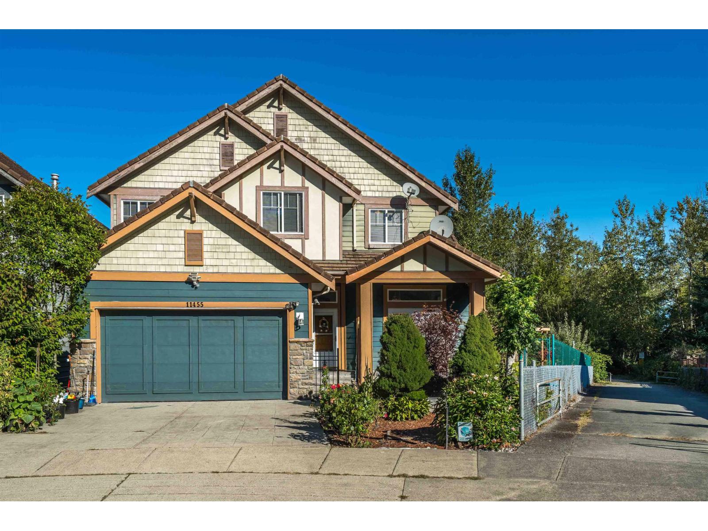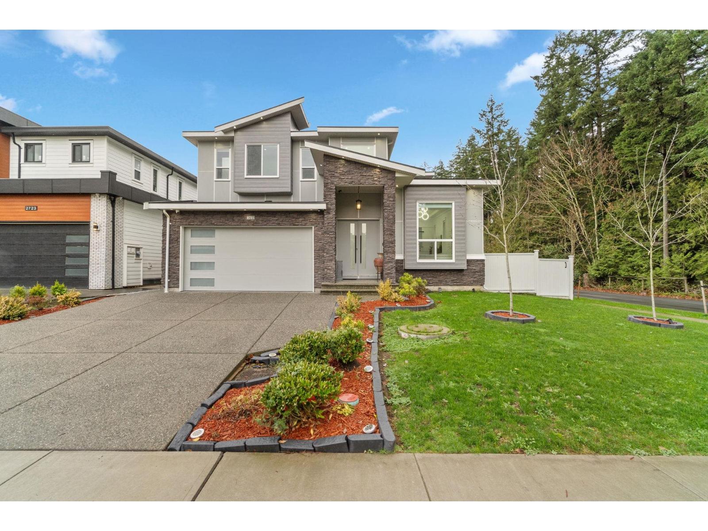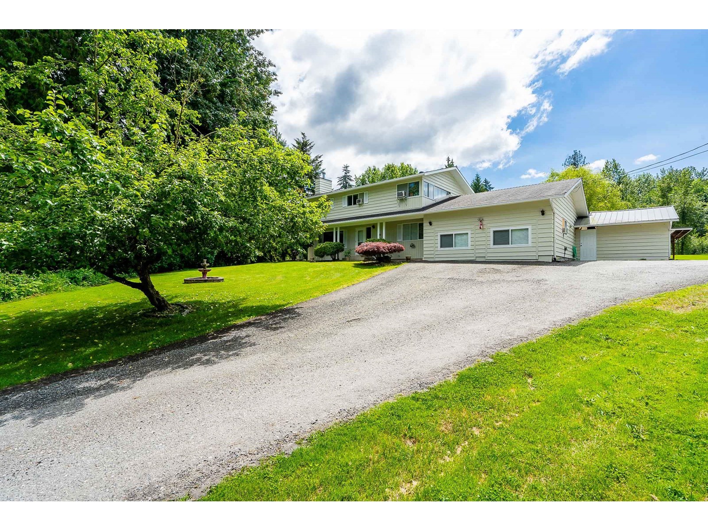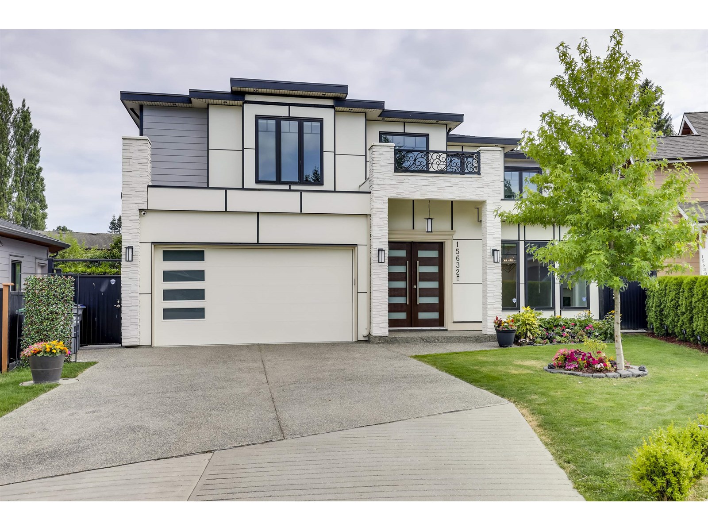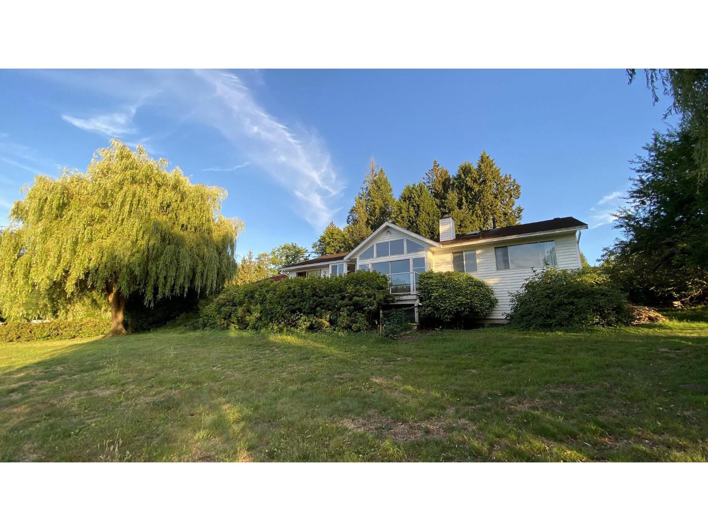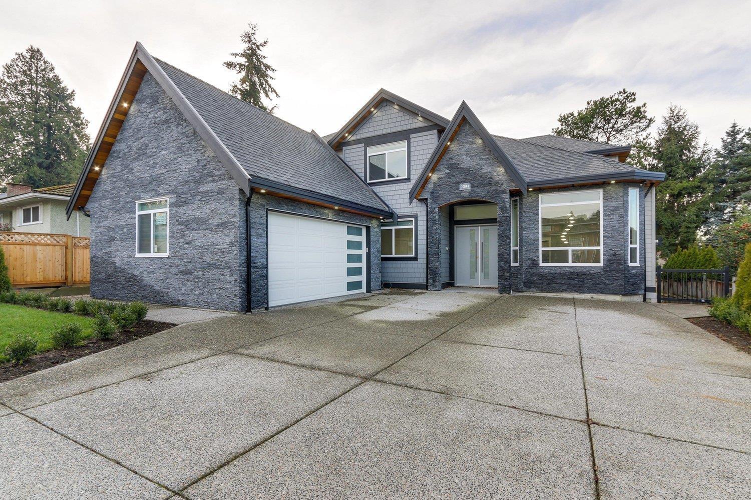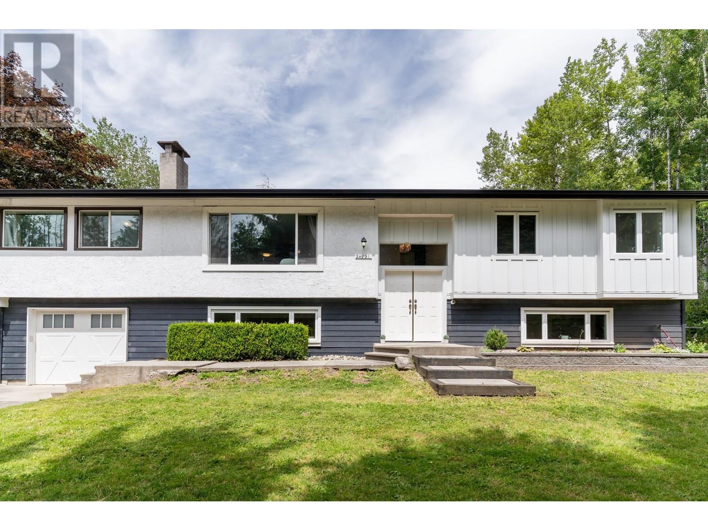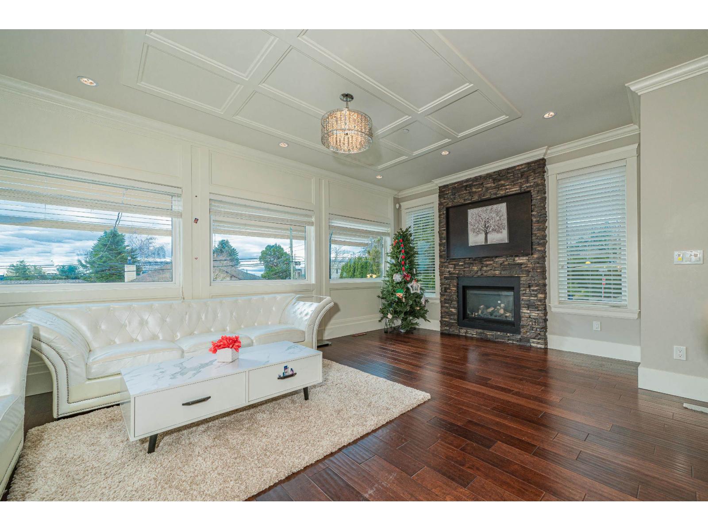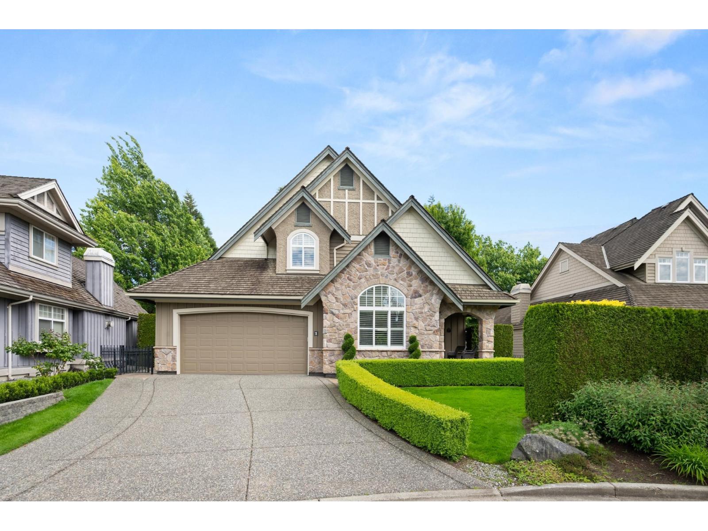20488 46a Avenue
Langley, British Columbia
Stunning level entry basement home with quality workmanship & thoughtful design by Incredible European builders. Open-concept floorplan highlighted by wide-plank natural-toned hardwood flooring, white shaker cabinetry, and elegant quartz countertops throughout. Main features a Gourmet kitchen with large island, pantry, gas range & Fisher & Paykel appliance package, a spacious great room & doors to huge covered deck with stairs to the backyard - ideal for entertaining! 4 bedrooms & 2 full bathrooms, both with dual vanities, a walk-in shower & a soaker tub complete the main floor. Lower level includes a legal 2-bedroom suite with its own laundry, ideal for rental income or extended family. You'll also find a den, wet bar, family rm & another potential bedroom - could be a great nanny suite. Hot water on demand & central AC. Highly Sought after neighbourhood- close to schools, parks, dog park, Al Anderson Pool & miles of nature trails. (id:46941)
11455 154a Street
Surrey, British Columbia
Panoramic Water, Mountain & Park Views in Fraser Heights! This beautifully crafted 5-bedroom, 4-bath residence built by Morning Star offers sweeping views from every level. The impressive 18' great room showcases five picture windows, a Tuscany-inspired gas fireplace, and engineered oak flooring, creating a warm and elegant living space. The gourmet kitchen features a granite island, designer cabinetry, and 10' ceilings, with an adjacent den for added versatility. The vaulted primary suite includes a picture window framing stunning views, along with a spa-like 5-piece ensuite. The walk out fully finished basement is complete with a bedroom, full bath, movie room, and spacious living area. A private courtyard entry with stone pillars adds charm and curb appeal. Move in ready. Shows AAA+++ (id:46941)
2731 201 Street
Langley, British Columbia
Brand new luxury home in the desirable Brookswood-Langley area. This well-designed 3-level residence offers 9 bedrooms and 9 bathrooms with radiant heating, quality construction, high ceilings, and excellent natural light. Situated on a 6,998 sq. ft. lot with spacious living throughout. The main floor features elegant living and dining areas, a large family room, designer kitchen with separate wok kitchen, a bedroom with full bathroom, private office, and mudroom. Upstairs offers a generous primary bedroom with ensuite and 3 additional bedrooms, and a loft. The lower level features two separate Rental Suites, including a 2-bedroom suite, Plus an additional unauthorized 2-bedroom suite, offering excellent flexibility and income potential. Recreation/media rooms, and bar for entertaining. Professionally upgraded yard with red mulch, defined landscape borders, solar-powered outdoor lighting, and a new outdoor shed. Close to schools, transit, and amenities. (id:46941)
3010 Semiamhoo Trail
Surrey, British Columbia
A rare opportunity in Heritage Trails! This long-time family home rests on a generous 16,318 sq. ft. lot backing onto the tranquil Semiahmoo Trail. With the newly adopted R3 zoning, buyers can explore subdivision potential or look into additional possibilities allowed under BC's SSMUH policies, such as single family homes with suites, duplexes, or small accessory dwellings (buyer to verify). The true value is in the land, but this is a very comfortable family home you can move right into. It offers a unique blend of everyday convenience and a peaceful, private setting near future transit on King George Blvd. Ideal for investors or multi-generational living. (id:46941)
6165 Nathan Place
Abbotsford, British Columbia
5 ACRES WITH HOME IN BRADNER! Featuring a 4,036 SQ/FT Home with 7 Beds/3 Baths, this is the Ideal Acreage for Families looking for Tons of Backyard Space while still being close to all City Amenities. Potential to build your own Hobby Farm, Workshop, Coach House, or even your Dream Home on an elevated parcel that is Out of the Floodplains! Located at the end of a quiet cul-de-sac of acreage owners, close to the border of Abbotsford and Langley. The land is fully cleared and usable. City Water is connected, Natural Gas is available at the Lot Line, and the 264th Street Exit on Highway 1 is only 5 minutes away! Call Now for a Private Showing. (id:46941)
15632 Bowler Place
Surrey, British Columbia
AS GOOD AS BRAND NEW! This prime, SW-exposed lot offers over 50' of frontage, perched in a quiet, cul-de-sac location. Enjoy your open-concept main living floor, featuring oversized windows, complemented with A/C, premium hardwood flooring, a chef-inspired kitchen (with a Bosch appliance package and quartz countertops), bonus spice kitchen, over-height ceilings, and more. Highly-functional two-storey layout boasts four spacious bedrooms and a laundry room on the upper floor. Home offers a legal one-bedroom suite with separate entrance and dedicated laundry - great for visiting guests, extended family, and "mortgage helper" tenants. Enjoy the peace of mind of your 2-5-10 New Home Warranty! Just a 5 min drive to Grandview Corners, White Rock Beach, Semiahmoo Mall, and Highway 99. (id:46941)
17325 31 Avenue
Surrey, British Columbia
This custom-built rancher is nestled on a private 1.05-acre cul-de-sac lot, offering stunning mountain views! With 3 generously sized bedrooms and 3 full bathrooms, this rancher is a diamond in a rough. Unwind on the sun-drenched deck, overlooking blueberry bushes in the backyard, which is perfect for a U-Pick farm. Highlights include a spacious family room ideal for entertaining, soaring ceilings in the living room, a 6' crawl space for ample storage, and potential RV parking. A rare opportunity for investors or those seeking a peaceful, private lifestyle. Located within Grandview Heights General Land Use Plan. (id:46941)
10843 128a Street
Surrey, British Columbia
Spectacular Custom-Built Dream Home with View! Nestled in a quiet, desirable neighborhood, this stunning residence offers high-quality finishes throughout. Featuring a legal 2-bedroom suite on the ground floor plus 5 bedrooms and 6.5 baths, it provides over 4,100 sq.ft. of luxury living. Enjoy 14-ft ceilings in the living room and 10-ft ceilings in the kitchen and family room. The chef's kitchen comes with quartz countertops, stainless steel appliances, and a separate wok kitchen. Includes air conditioning, EV-ready 2-car garage, ample front parking, and a fenced private backyard with lane access. Conveniently close to SkyTrain, schools, shopping, and recreation - this dream home truly has it all! (id:46941)
16147 27b Avenue
Surrey, British Columbia
Located in South Surrey's most vibrant neighbourhood-Granview!3 storey, 6 bdrm/4 bth stunning home sits on quiet street,spacious&sunlit great room with vaulted ceiling,seamlessly connected to modern open-concept kitchen w/ massive island,from kitchen,walk out onto expansive,covered sundeck with cozy fireplace,main floor includes a bright, south-facing bdrm &formal dining room,above w/ three generous sized bdrms:primary bdrm with 5-piece ensuite,walk-in closet&covered balcony overlook beautiful backyard.Fully finished basement offers rental suite with separate entrance,spacious living room&two bdrm.Additional highlights:large home theater,air condition,hardwood floor & new blinds. Short walk to top-ranked Southridge School,golf,shopping,recreation,park,public transit.this home truly has all (id:46941)
24991 100 Avenue
Maple Ridge, British Columbia
Incredible & rare Thornhill estate/equestrian property on 2 acres. Extensively renovated 5-bed home with heated floors, steam shower, soaker tub, central A/C & in-law suite. Full exterior envelope redone-commercial drainage, drain tile, gutters, windows & skylights. Updates include hot water on demand, 400-amp service, plumbing, insulation & furnace. Attached tandem garage plus new 3-car detached shop. Outside: fenced pastures, all-weather riding arena, barn, fruit trees & grapevines. Entertain on 1,000 square ft of stamped concrete with outdoor kitchen, hot tub, heated shower & saltwater pool. Exempt from ALR land use restrictions-potential to build more. (id:46941)
15807 Buena Vista Avenue
White Rock, British Columbia
Stunning OCEAN, MOUNTAIN and CITY view. Premium custom built home featuring reverse floor plan with kitchen and master bedroom on the top floor to take advantage of the ocean views. Open concept floor plan with bright kitchen with accent lighting, granite counters, grand island and stainless steel appliances. The Master bedroom retreat with spa style ensuite, walkin closet, private balcony and view of ocean & Mnt. Baker. Main floor features 2 large bedrooms both ensuited and a large sunny office. Basement boasts a recroom with wetbar,and Full media room + 1 Bedroom legal suite with Air BNB license. A/C, dual heating system(Furnace and heat pump), and Generator. Just a short walk to the beach, shops, restaurants. Peace Arch French Immersion and Earl Marriott catchment. Open House: Sat, Dec 13@2-4pm. (id:46941)
1 3300 157a Street
Surrey, British Columbia
Welcome to Carriage Green in Morgan Creek! This stunning Genex-built golf course 4,088 SF home backs onto the 11th green and showcases quality craftsmanship throughout. Featuring 4 beds/3.5 baths with the primary on the main, it offers vaulted ceilings, a dedicated office, formal dining/great room and an updated kitchen that opens to a covered patio with fireplace, tranquil water feature, and gorgeous golf course views. Upstairs are 2 spacious beds and a full bath. The lower level impresses with a custom bar, wine room, gym, rec room, and guest suite. Enjoy year-round comfort with A/C, new high-efficiency furnace and heat pump. Walk to Morgan Creek Golf Club, local dining, parks and top schools: Morgan Elementary, Grandview Heights, and Southridge. The perfect blend of home and lifestyle! (id:46941)

