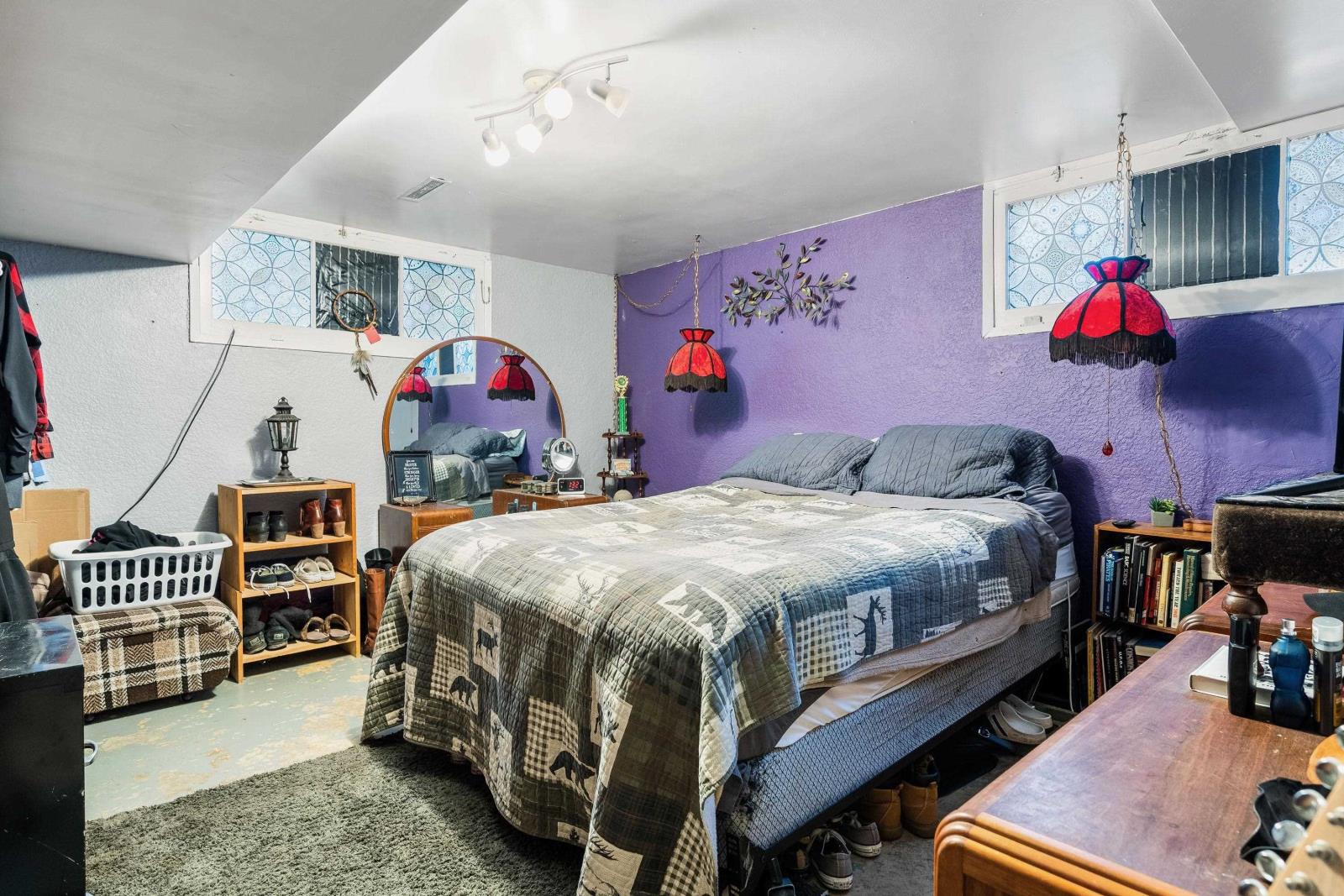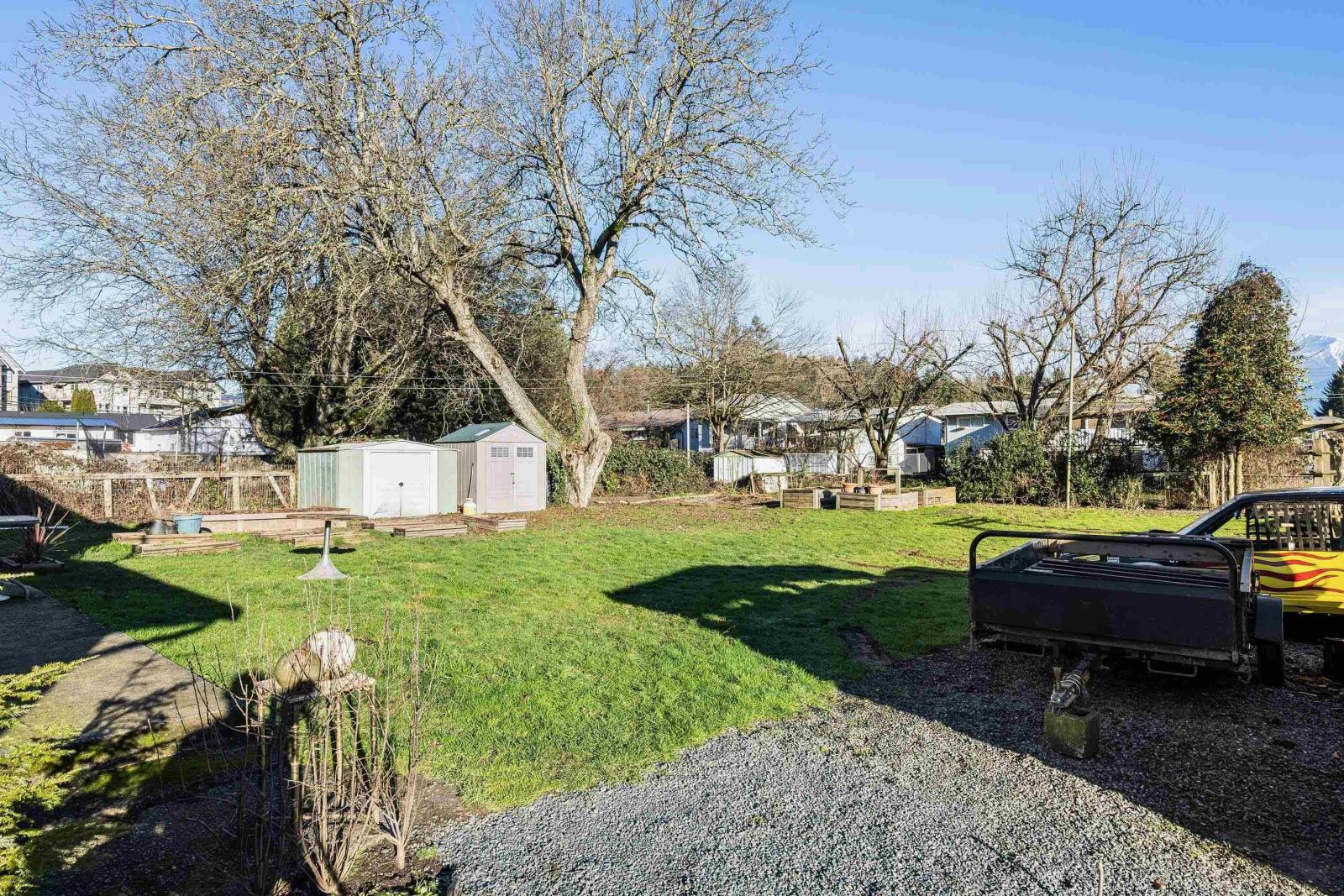4 Bedroom
2 Bathroom
2426 sqft
Fireplace
Forced Air
Acreage
$749,999
Charming home full of character on a spacious 10,000+ sq ft lot backing onto a park. This rancher features a cozy living area with hardwood floors, a classic wood-burning fireplace, and large windows bringing in natural light. The functional floor plan offers ample potential to make it your own, while the large backyard provides a perfect retreat for kids to play, gardening & entertaining. Nestled in a neighborhood convienently located to all amentities and with beautiful mountain views, this property combines comfort and convenience. Don't miss the opportunity to own this hidden gem! * PREC - Personal Real Estate Corporation (id:46941)
Property Details
|
MLS® Number
|
R2954464 |
|
Property Type
|
Single Family |
|
ViewType
|
Mountain View |
Building
|
BathroomTotal
|
2 |
|
BedroomsTotal
|
4 |
|
Appliances
|
Washer, Dryer, Refrigerator, Stove, Dishwasher |
|
BasementType
|
Full |
|
ConstructedDate
|
1962 |
|
ConstructionStyleAttachment
|
Detached |
|
FireplacePresent
|
Yes |
|
FireplaceTotal
|
1 |
|
HeatingFuel
|
Natural Gas |
|
HeatingType
|
Forced Air |
|
StoriesTotal
|
2 |
|
SizeInterior
|
2426 Sqft |
|
Type
|
House |
Parking
Land
|
Acreage
|
Yes |
|
SizeIrregular
|
10018 |
|
SizeTotal
|
10018.0000 |
|
SizeTotalText
|
10018.0000 |
Rooms
| Level |
Type |
Length |
Width |
Dimensions |
|
Basement |
Bedroom 4 |
13 ft ,1 in |
12 ft ,9 in |
13 ft ,1 in x 12 ft ,9 in |
|
Basement |
Living Room |
23 ft ,9 in |
14 ft ,3 in |
23 ft ,9 in x 14 ft ,3 in |
|
Basement |
Recreational, Games Room |
21 ft ,4 in |
11 ft ,5 in |
21 ft ,4 in x 11 ft ,5 in |
|
Basement |
Laundry Room |
31 ft ,3 in |
12 ft ,9 in |
31 ft ,3 in x 12 ft ,9 in |
|
Main Level |
Foyer |
4 ft ,9 in |
12 ft |
4 ft ,9 in x 12 ft |
|
Main Level |
Living Room |
18 ft |
12 ft ,1 in |
18 ft x 12 ft ,1 in |
|
Main Level |
Dining Room |
9 ft ,2 in |
11 ft ,9 in |
9 ft ,2 in x 11 ft ,9 in |
|
Main Level |
Kitchen |
9 ft ,6 in |
11 ft ,5 in |
9 ft ,6 in x 11 ft ,5 in |
|
Main Level |
Primary Bedroom |
12 ft ,3 in |
13 ft ,7 in |
12 ft ,3 in x 13 ft ,7 in |
|
Main Level |
Bedroom 2 |
12 ft ,3 in |
11 ft ,3 in |
12 ft ,3 in x 11 ft ,3 in |
|
Main Level |
Bedroom 3 |
9 ft ,9 in |
10 ft ,5 in |
9 ft ,9 in x 10 ft ,5 in |
https://www.realtor.ca/real-estate/27786183/9668-menzies-street-chilliwack-proper-east-chilliwack
































