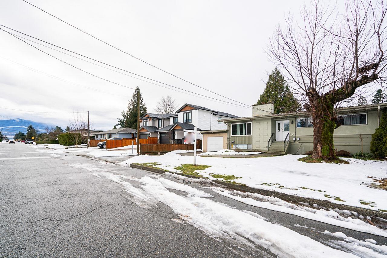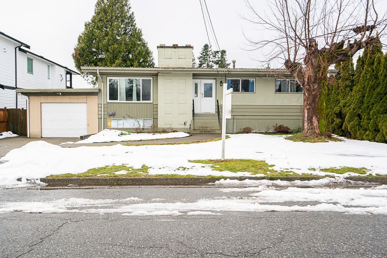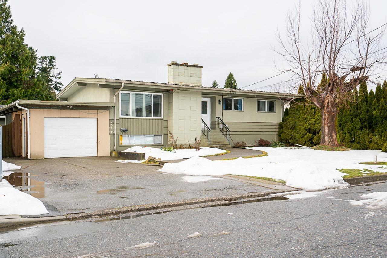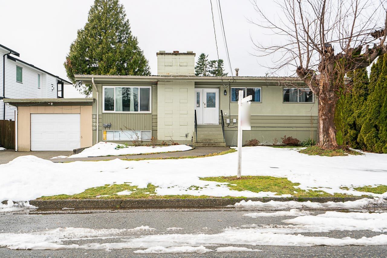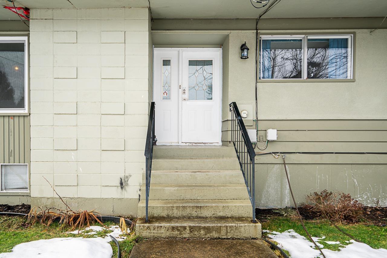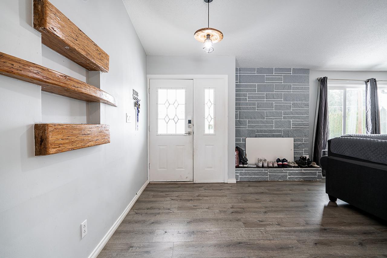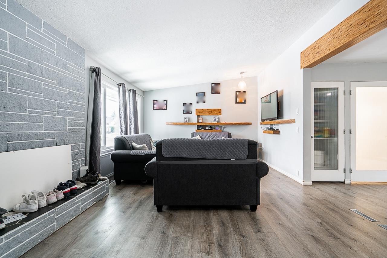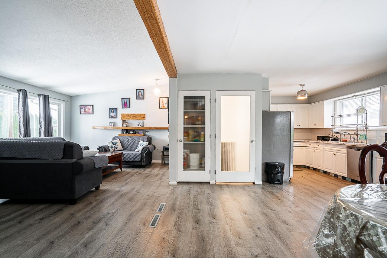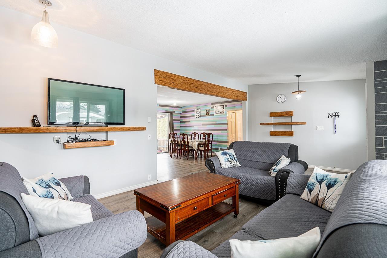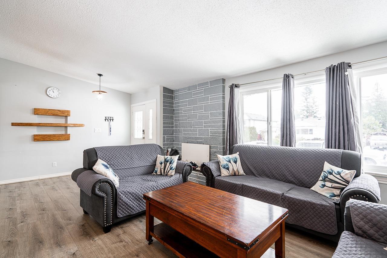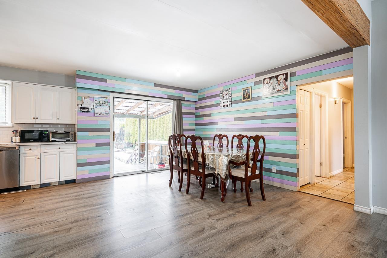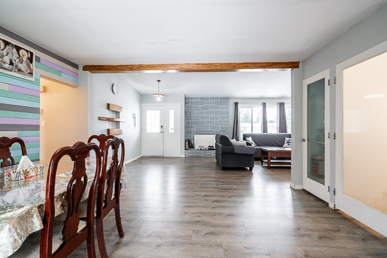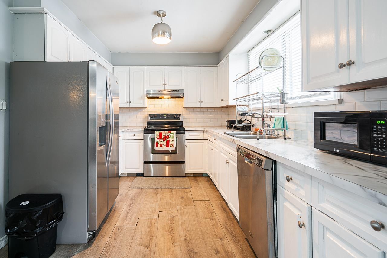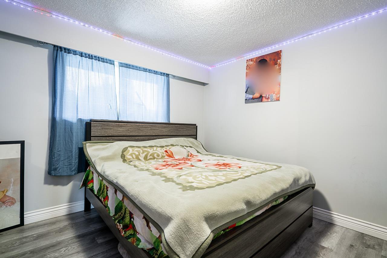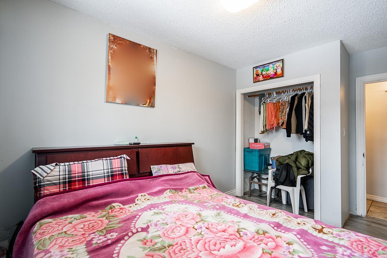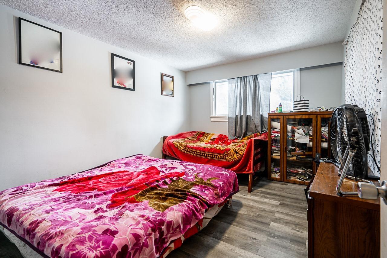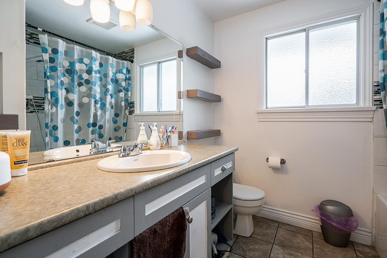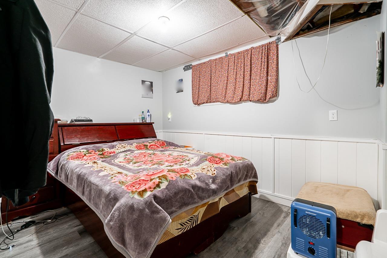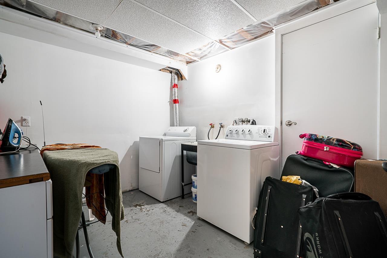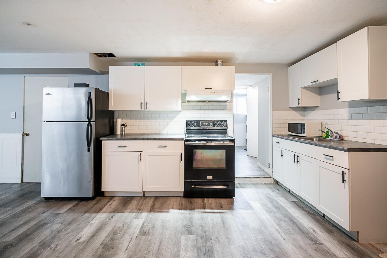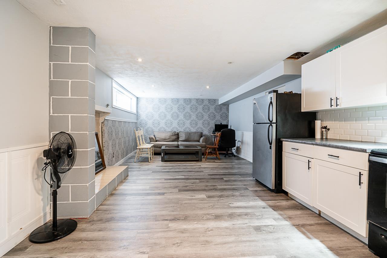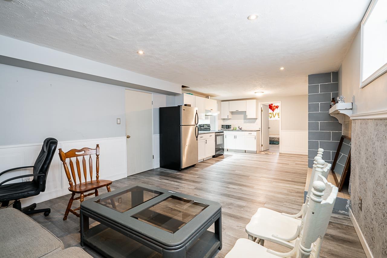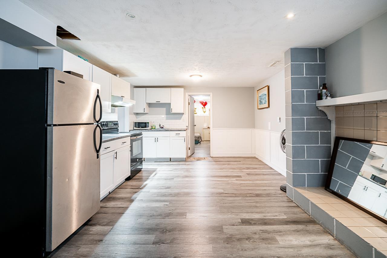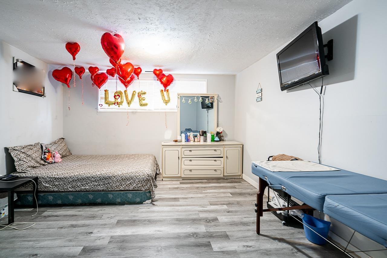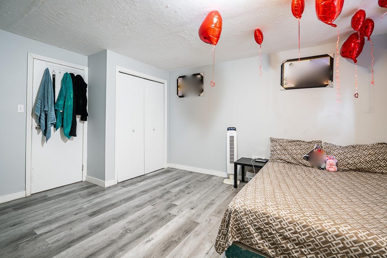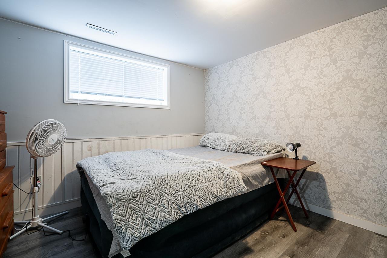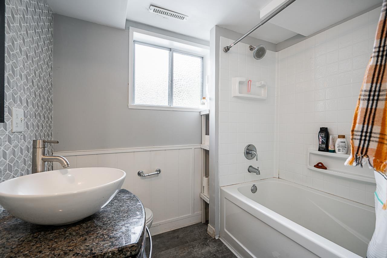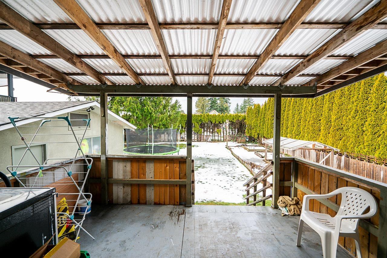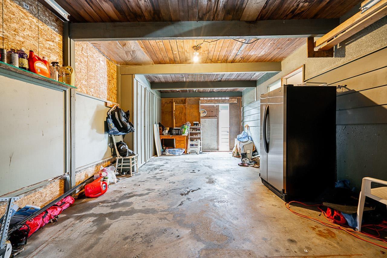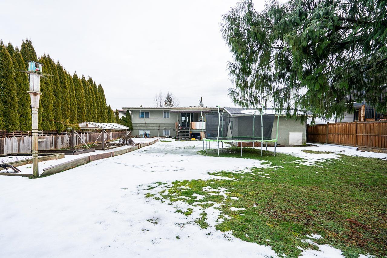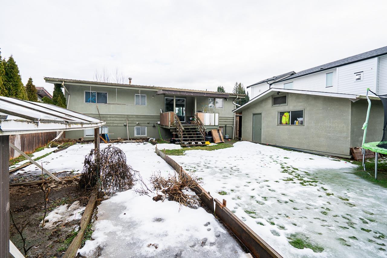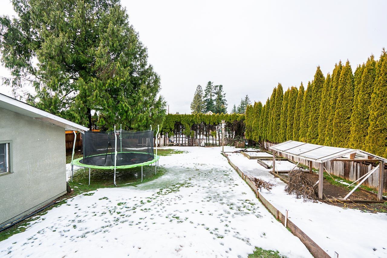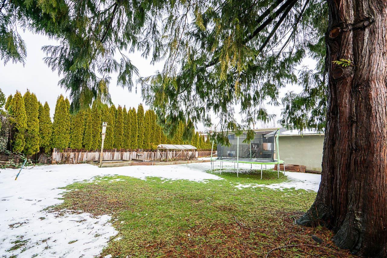6 Bedroom
3 Bathroom
2685 sqft
Basement Entry
Fireplace
Forced Air
Acreage
$1,099,000
Introducing a renovated 6-bedroom, 2-storey home with over 2500 sqft of living space on a 10000 sqft sub-dividable lot (verify with the city on sub-dividing). The property boasts a 72ft frontage and 144ft depth, offering immense potential. The main floor features 3 generous bedrooms, a kitchen with upgraded stainless steel appliances, while the lower level houses 3 large bedrooms in a fully finished suite with a separate entrance and laundry. The spacious private backyard comes with a 20X24 shop (220 pwr) and garage for versatile use.The 2-bedroom basement suite is currently rented at $1600/month. The sellers are open to renting back for a few months at market rent or quick possession. Don't miss this chance! Contact us to explore this rare opportunity. (id:46941)
Property Details
|
MLS® Number
|
R2843976 |
|
Property Type
|
Single Family |
|
StorageType
|
Storage |
|
ViewType
|
Mountain View |
Building
|
BathroomTotal
|
3 |
|
BedroomsTotal
|
6 |
|
Appliances
|
Washer, Dryer, Refrigerator, Stove, Dishwasher |
|
ArchitecturalStyle
|
Basement Entry |
|
BasementDevelopment
|
Finished |
|
BasementType
|
Full (finished) |
|
ConstructedDate
|
1969 |
|
ConstructionStyleAttachment
|
Detached |
|
FireplacePresent
|
Yes |
|
FireplaceTotal
|
2 |
|
HeatingFuel
|
Natural Gas |
|
HeatingType
|
Forced Air |
|
StoriesTotal
|
2 |
|
SizeInterior
|
2685 Sqft |
|
Type
|
House |
Parking
Land
|
Acreage
|
Yes |
|
SizeIrregular
|
9970 |
|
SizeTotal
|
9970.0000 |
|
SizeTotalText
|
9970.0000 |
Rooms
| Level |
Type |
Length |
Width |
Dimensions |
|
Basement |
Living Room |
17 ft |
12 ft ,9 in |
17 ft x 12 ft ,9 in |
|
Basement |
Bedroom 4 |
14 ft ,5 in |
12 ft ,9 in |
14 ft ,5 in x 12 ft ,9 in |
|
Basement |
Bedroom 5 |
11 ft ,2 in |
7 ft ,5 in |
11 ft ,2 in x 7 ft ,5 in |
|
Basement |
Bedroom 6 |
13 ft ,2 in |
8 ft ,8 in |
13 ft ,2 in x 8 ft ,8 in |
|
Basement |
Kitchen |
10 ft ,7 in |
8 ft |
10 ft ,7 in x 8 ft |
|
Main Level |
Living Room |
23 ft |
13 ft ,6 in |
23 ft x 13 ft ,6 in |
|
Main Level |
Eating Area |
13 ft ,3 in |
7 ft ,1 in |
13 ft ,3 in x 7 ft ,1 in |
|
Main Level |
Primary Bedroom |
13 ft ,4 in |
10 ft ,8 in |
13 ft ,4 in x 10 ft ,8 in |
|
Main Level |
Bedroom 2 |
13 ft ,2 in |
8 ft ,8 in |
13 ft ,2 in x 8 ft ,8 in |
|
Main Level |
Bedroom 3 |
11 ft ,7 in |
7 ft ,9 in |
11 ft ,7 in x 7 ft ,9 in |
|
Main Level |
Kitchen |
12 ft ,7 in |
9 ft |
12 ft ,7 in x 9 ft |
|
Main Level |
Workshop |
20 ft |
22 ft |
20 ft x 22 ft |
https://www.realtor.ca/real-estate/26445798/9595-coote-street-chilliwack-proper-east-chilliwack
