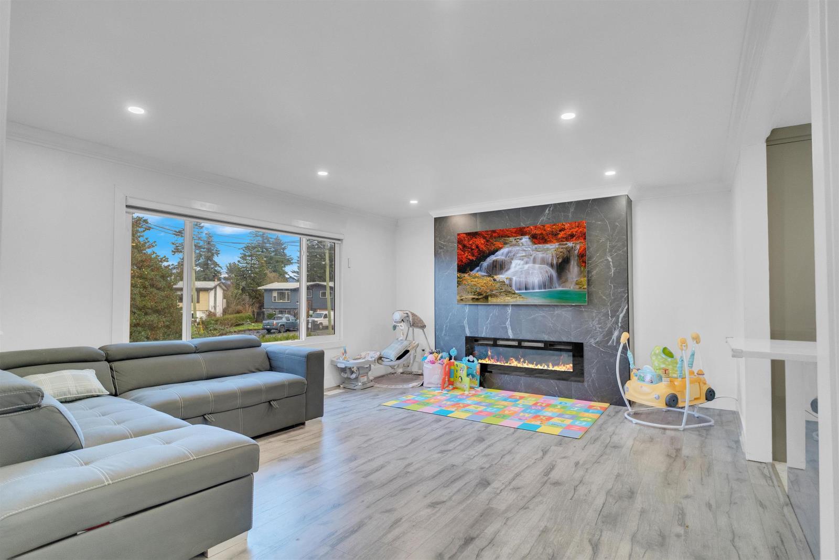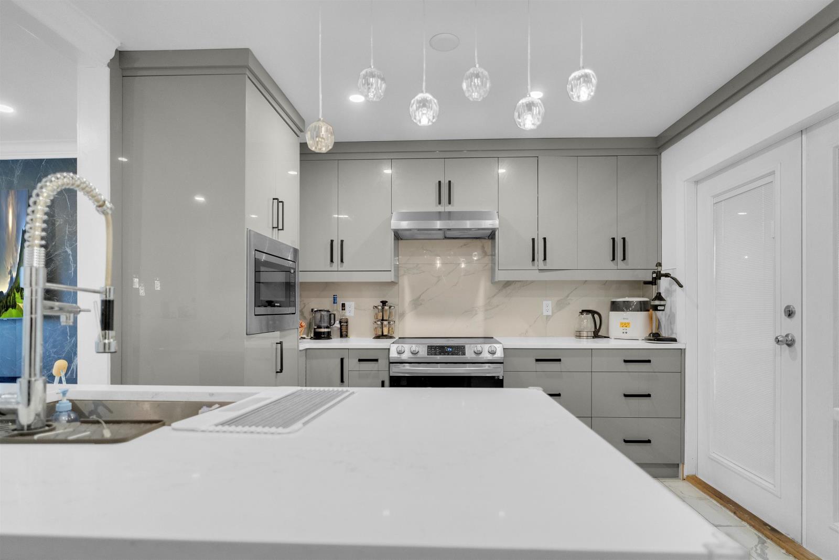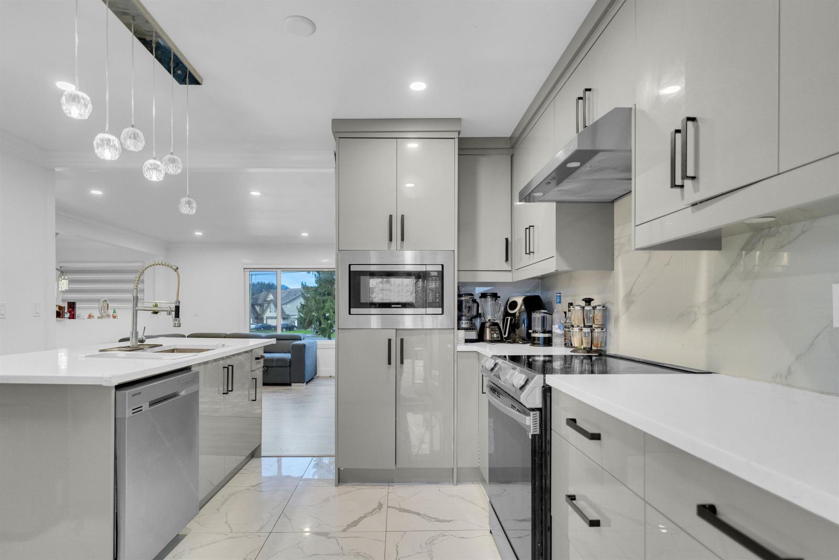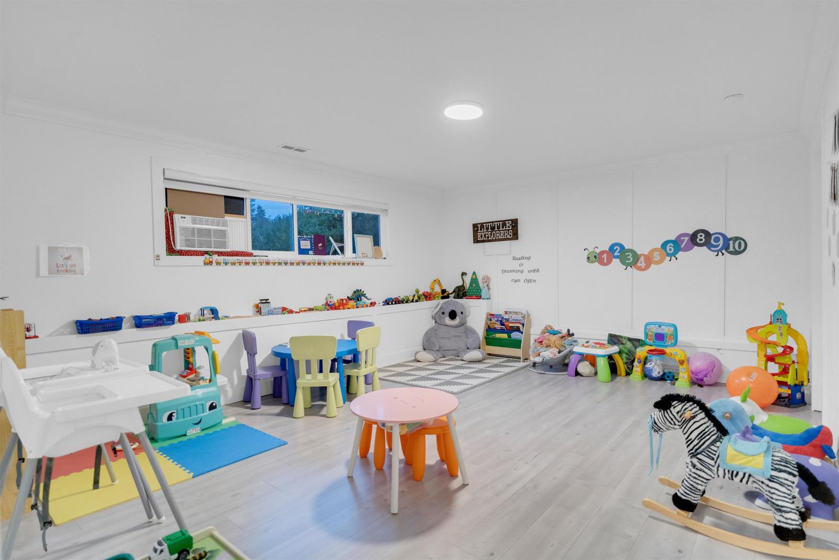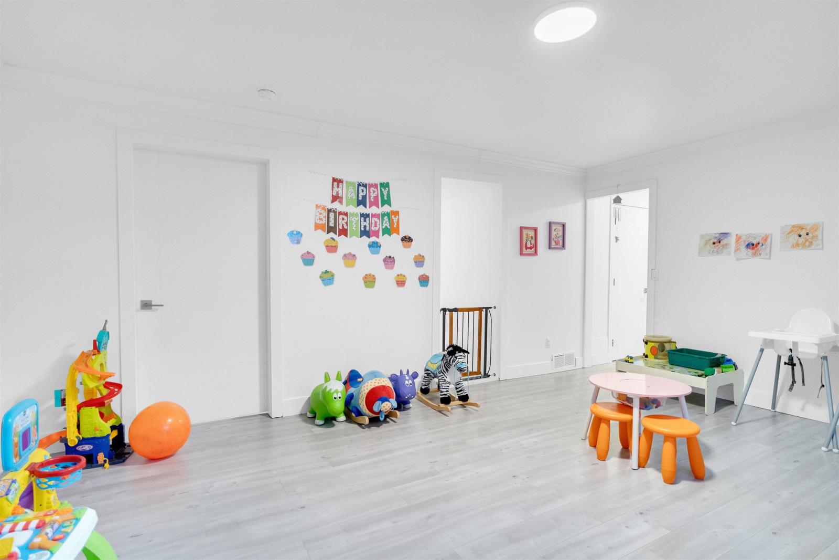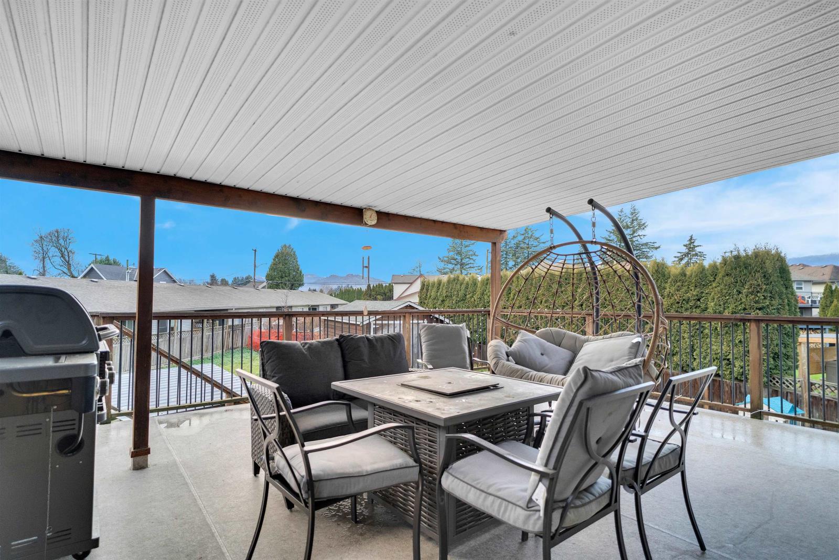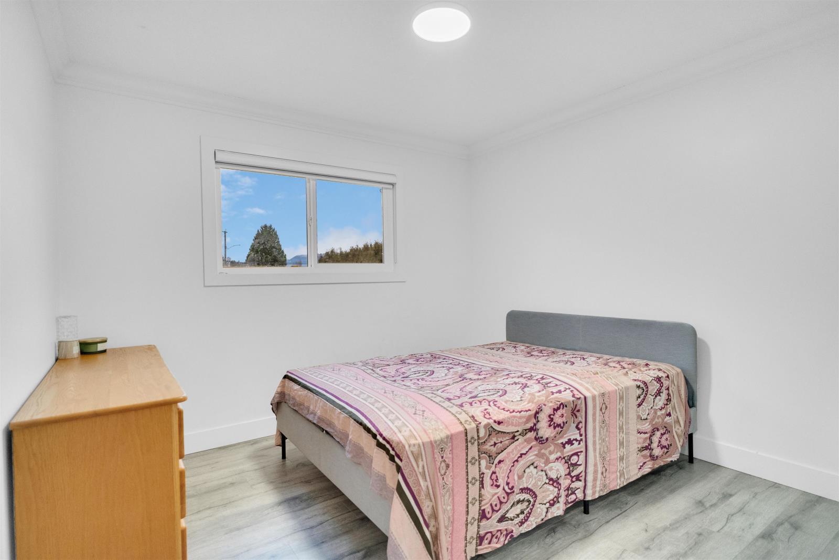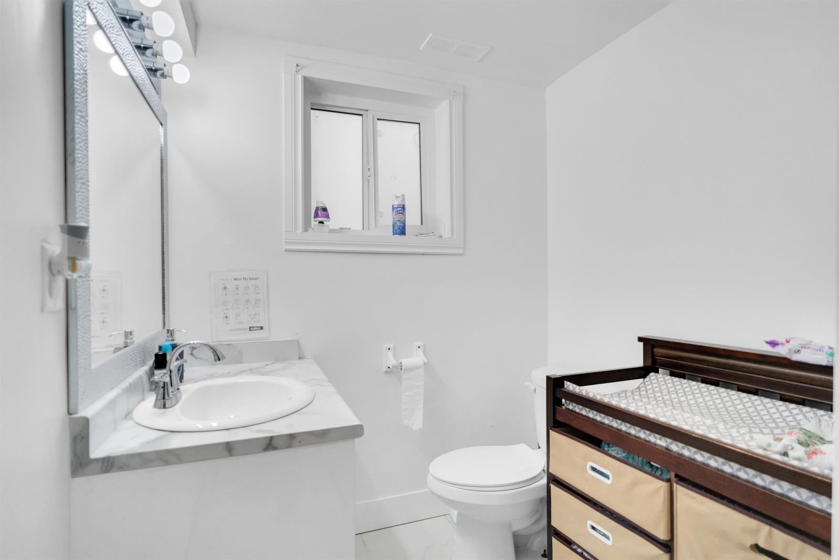5 Bedroom
3 Bathroom
1905 sqft
Split Level Entry
Fireplace
Acreage
$1,100,000
An incredible opportunity in the heart of Chilliwack! This versatile property offers dual-income potential with an operational daycare on the lower level, generating over $10,500 in monthly revenue, and a beautifully renovated 2-bedroom unit upstairs. The unit boasts modern finishes, a bright and spacious layout, and is move-in ready, making it ideal for owner-occupiers or tenants seeking a high-quality rental. Situated on a 9148 Sq.ft. lot this property offers excellent curb appeal and is located in a family-friendly cul-de-sac neighbourhood close to schools, parks, shopping, and public transit. With strong cash flow, a turnkey operation, and a prime location, this property is perfect for investors or entrepreneurs looking to expand their Portfolio. Won't Last Long! (id:46941)
Property Details
|
MLS® Number
|
R2954005 |
|
Property Type
|
Single Family |
|
ViewType
|
Mountain View |
Building
|
BathroomTotal
|
3 |
|
BedroomsTotal
|
5 |
|
Appliances
|
Washer, Dryer, Refrigerator, Stove, Dishwasher |
|
ArchitecturalStyle
|
Split Level Entry |
|
BasementDevelopment
|
Finished |
|
BasementType
|
Full (finished) |
|
ConstructedDate
|
1975 |
|
ConstructionStyleAttachment
|
Detached |
|
FireplacePresent
|
Yes |
|
FireplaceTotal
|
1 |
|
HeatingFuel
|
Electric |
|
StoriesTotal
|
2 |
|
SizeInterior
|
1905 Sqft |
|
Type
|
House |
Parking
Land
|
Acreage
|
Yes |
|
SizeIrregular
|
9148 |
|
SizeTotal
|
9148.0000 |
|
SizeTotalText
|
9148.0000 |
Rooms
| Level |
Type |
Length |
Width |
Dimensions |
|
Basement |
Kitchen |
7 ft ,1 in |
10 ft ,5 in |
7 ft ,1 in x 10 ft ,5 in |
|
Basement |
Bedroom 3 |
10 ft ,9 in |
10 ft ,5 in |
10 ft ,9 in x 10 ft ,5 in |
|
Basement |
Bedroom 5 |
11 ft ,1 in |
11 ft ,6 in |
11 ft ,1 in x 11 ft ,6 in |
|
Basement |
Living Room |
17 ft ,3 in |
13 ft ,4 in |
17 ft ,3 in x 13 ft ,4 in |
|
Basement |
Storage |
21 ft ,1 in |
17 ft ,7 in |
21 ft ,1 in x 17 ft ,7 in |
|
Lower Level |
Bedroom 4 |
11 ft ,1 in |
12 ft ,7 in |
11 ft ,1 in x 12 ft ,7 in |
|
Main Level |
Foyer |
6 ft ,7 in |
3 ft ,5 in |
6 ft ,7 in x 3 ft ,5 in |
|
Main Level |
Living Room |
21 ft ,1 in |
14 ft ,7 in |
21 ft ,1 in x 14 ft ,7 in |
|
Main Level |
Kitchen |
13 ft ,3 in |
10 ft ,7 in |
13 ft ,3 in x 10 ft ,7 in |
|
Main Level |
Primary Bedroom |
12 ft ,1 in |
15 ft ,6 in |
12 ft ,1 in x 15 ft ,6 in |
|
Main Level |
Bedroom 2 |
12 ft ,7 in |
11 ft ,3 in |
12 ft ,7 in x 11 ft ,3 in |
|
Main Level |
Enclosed Porch |
21 ft ,2 in |
20 ft ,7 in |
21 ft ,2 in x 20 ft ,7 in |
https://www.realtor.ca/real-estate/27779904/9127-armitage-street-chilliwack-proper-east-chilliwack
