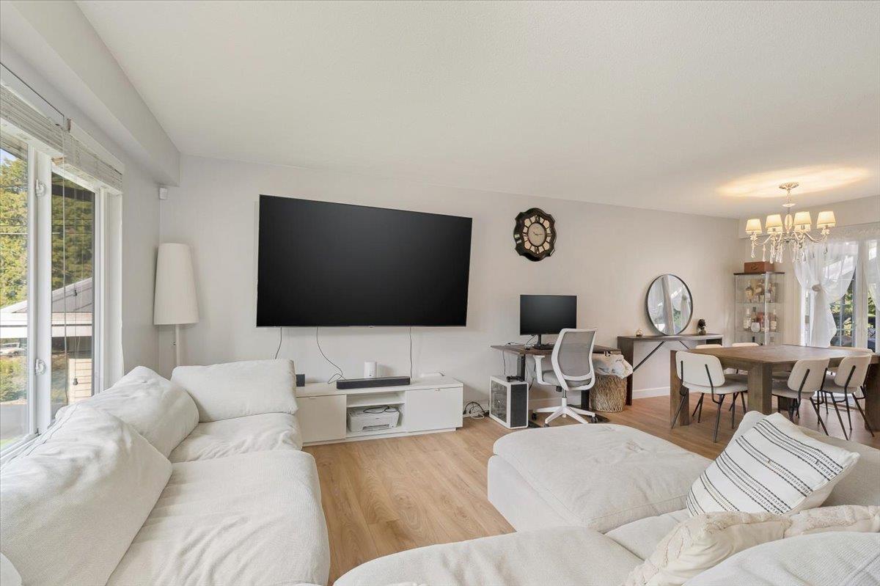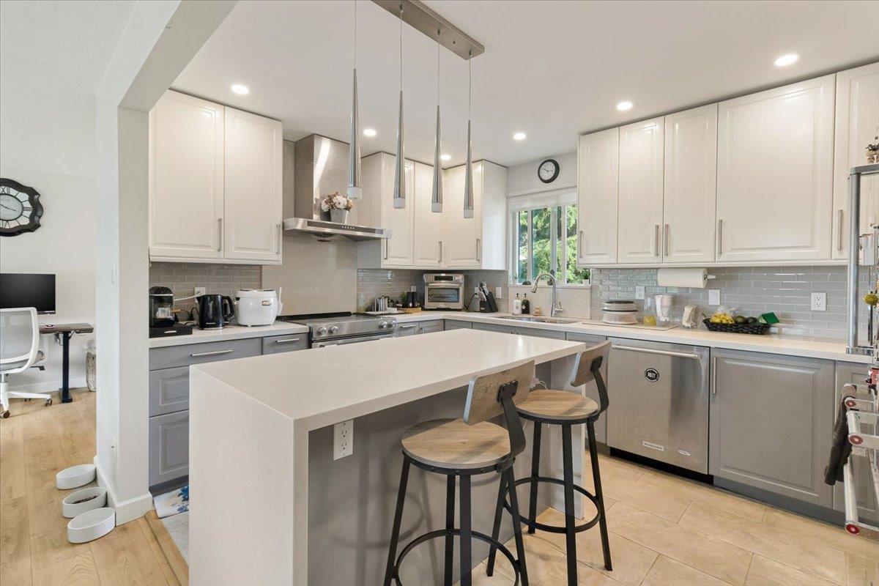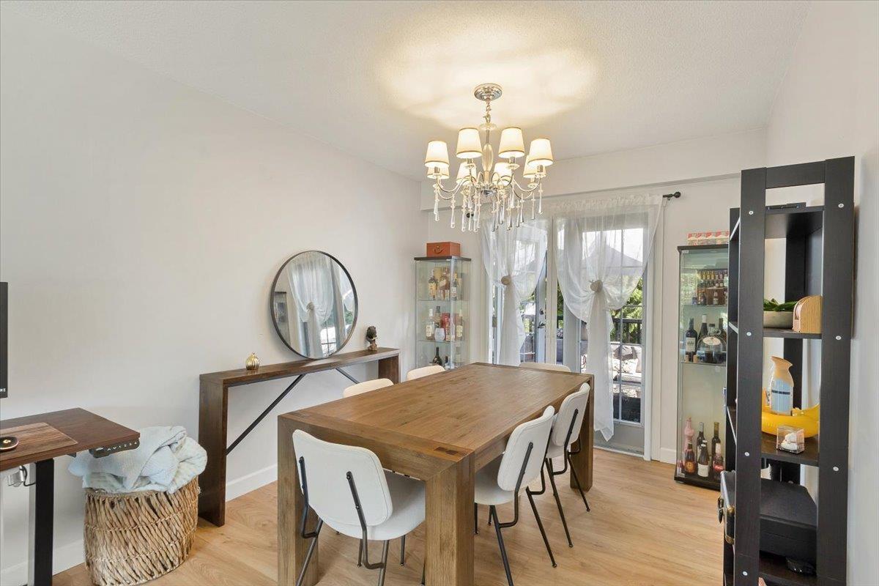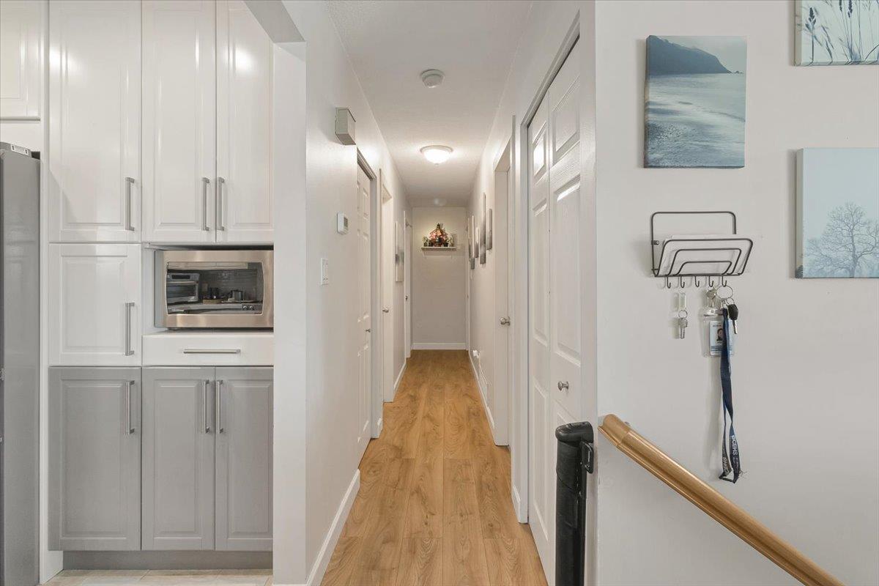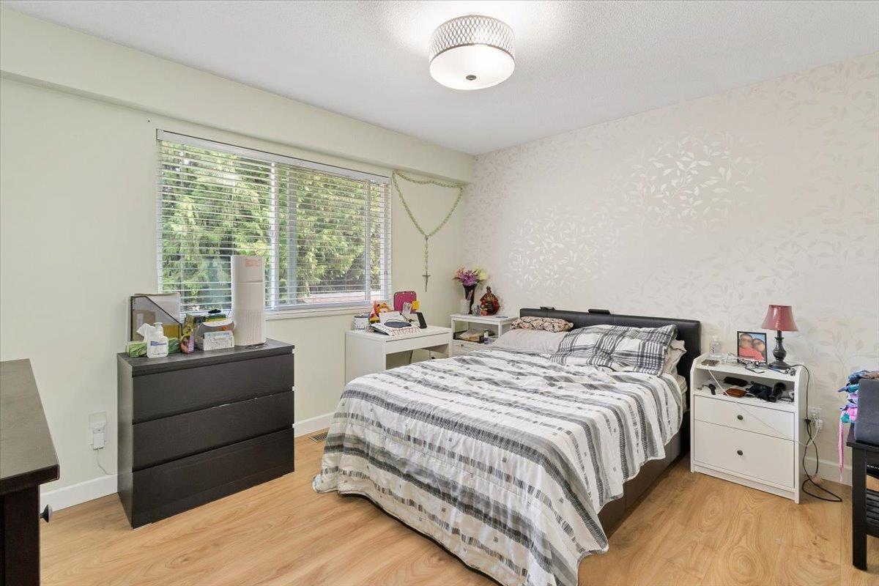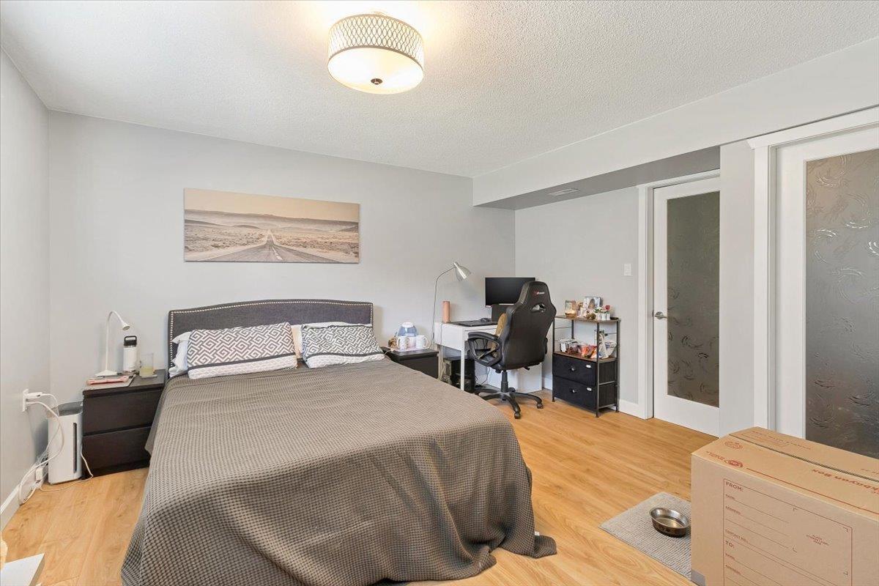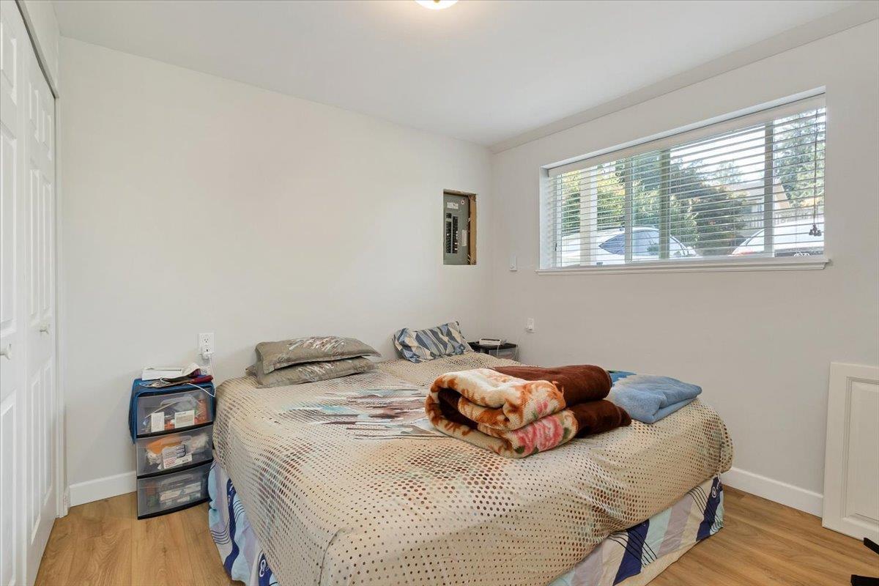6 Bedroom
4 Bathroom
2227 sqft
2 Level, Other
Forced Air
$1,499,000
This beautifully updated home features a modern, open floor plan with sleek stone countertops, high-end KitchenAid appliances, and stylish cabinetry. The interior boasts durable laminate flooring, newer vinyl windows, and updated light fixtures. Upstairs, there are 3 bedrooms and 2 bathrooms, including a master bedroom with its own ensuite. The lower level offers a spacious bedroom with an ensuite and walk-in closet, in addition to a separate 2-bedroom legal suite with its own entry-perfect for rental income or extended family. The private yard includes a deck and patio for outdoor enjoyment, along with a widened driveway and extra storage. Conveniently located steps from Devon Gardens Elementary, transit, and major commuter routes, this home is perfect for families or as a lucrative investment opportunity. (id:46941)
Property Details
|
MLS® Number
|
R2919961 |
|
Property Type
|
Single Family |
|
ParkingSpaceTotal
|
3 |
Building
|
BathroomTotal
|
4 |
|
BedroomsTotal
|
6 |
|
Age
|
54 Years |
|
Amenities
|
Laundry - In Suite |
|
Appliances
|
Washer, Dryer, Refrigerator, Stove, Dishwasher |
|
ArchitecturalStyle
|
2 Level, Other |
|
BasementDevelopment
|
Finished |
|
BasementType
|
Unknown (finished) |
|
ConstructionStyleAttachment
|
Detached |
|
HeatingFuel
|
Natural Gas |
|
HeatingType
|
Forced Air |
|
SizeInterior
|
2227 Sqft |
|
Type
|
House |
|
UtilityWater
|
Municipal Water |
Parking
Land
|
Acreage
|
No |
|
Sewer
|
Sanitary Sewer, Storm Sewer |
|
SizeIrregular
|
6600 |
|
SizeTotal
|
6600 Sqft |
|
SizeTotalText
|
6600 Sqft |
Utilities
|
Electricity
|
Available |
|
Natural Gas
|
Available |
|
Water
|
Available |
https://www.realtor.ca/real-estate/27359261/8938-watson-drive-delta





