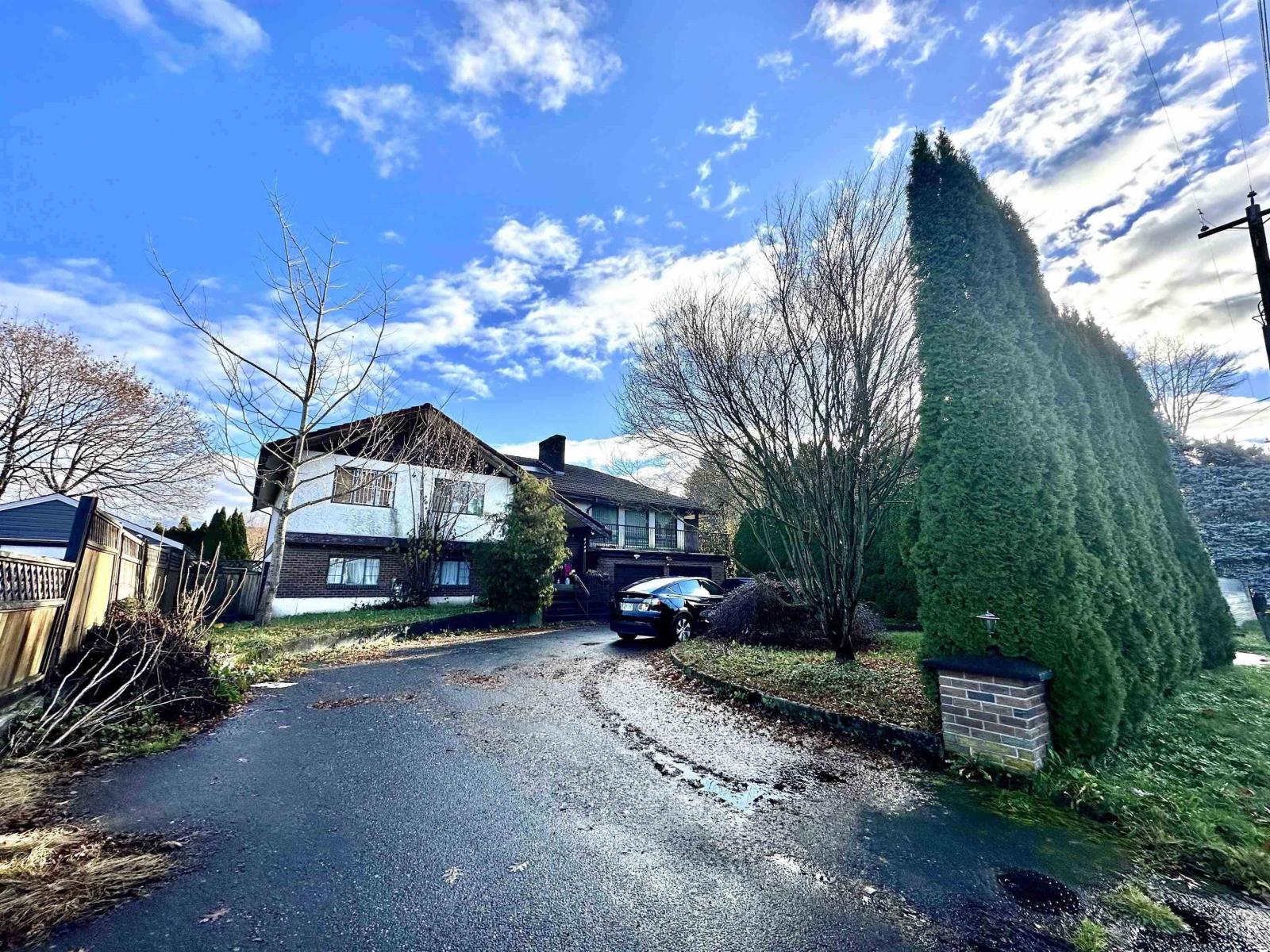8742 Broadway Street, Chilliwack Proper South Chilliwack, British Columbia V2P 5V6
5 Bedroom
3 Bathroom
3584 sqft
Fireplace
Hot Water, Radiant/infra-Red Heat
Acreage
$1,499,900
DEVELOPER/INVESTORS ALERT! This is the perfect development site for investors, builders and developers to hold, subdivide or build. There is a decommissioned Statutory Right of Way on the property but the Seller may remove if Buyer needs for their redevelopment. The OCP is RM (Residential Medium Density). Option 1 - Build up to 9 townhome units. Options 2 - Subdivide to build 2 duplexes with 2 laneway units. (id:46941)
Property Details
| MLS® Number | R2946959 |
| Property Type | Single Family |
Building
| BathroomTotal | 3 |
| BedroomsTotal | 5 |
| BasementType | None |
| ConstructedDate | 1980 |
| ConstructionStyleAttachment | Detached |
| FireplacePresent | Yes |
| FireplaceTotal | 1 |
| HeatingType | Hot Water, Radiant/infra-red Heat |
| StoriesTotal | 2 |
| SizeInterior | 3584 Sqft |
| Type | House |
Parking
| Garage | 2 |
Land
| Acreage | Yes |
| SizeIrregular | 19166 |
| SizeTotal | 19166.0000 |
| SizeTotalText | 19166.0000 |
Rooms
| Level | Type | Length | Width | Dimensions |
|---|---|---|---|---|
| Lower Level | Living Room | 15 ft | 21 ft | 15 ft x 21 ft |
| Lower Level | Kitchen | 14 ft | 10 ft ,8 in | 14 ft x 10 ft ,8 in |
| Lower Level | Bedroom 4 | 10 ft ,2 in | 13 ft ,5 in | 10 ft ,2 in x 13 ft ,5 in |
| Lower Level | Bedroom 5 | 11 ft | 13 ft ,5 in | 11 ft x 13 ft ,5 in |
| Lower Level | Office | 15 ft | 21 ft | 15 ft x 21 ft |
| Main Level | Living Room | 18 ft | 17 ft ,2 in | 18 ft x 17 ft ,2 in |
| Main Level | Dining Room | 15 ft | 11 ft ,1 in | 15 ft x 11 ft ,1 in |
| Main Level | Kitchen | 9 ft | 11 ft ,6 in | 9 ft x 11 ft ,6 in |
| Main Level | Eating Area | 8 ft | 11 ft | 8 ft x 11 ft |
| Main Level | Bedroom 2 | 11 ft | 16 ft | 11 ft x 16 ft |
| Main Level | Primary Bedroom | 13 ft ,6 in | 17 ft ,6 in | 13 ft ,6 in x 17 ft ,6 in |
| Main Level | Bedroom 3 | 9 ft ,1 in | 12 ft ,6 in | 9 ft ,1 in x 12 ft ,6 in |
https://www.realtor.ca/real-estate/27685403/8742-broadway-street-chilliwack-proper-south-chilliwack
Interested?
Contact us for more information




