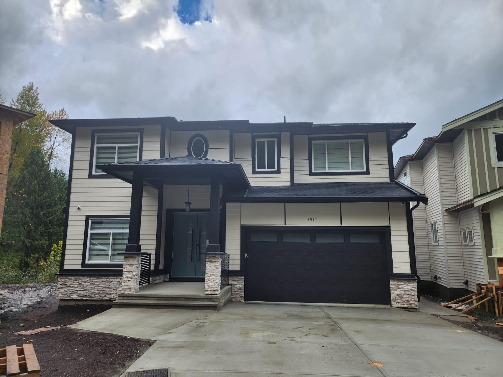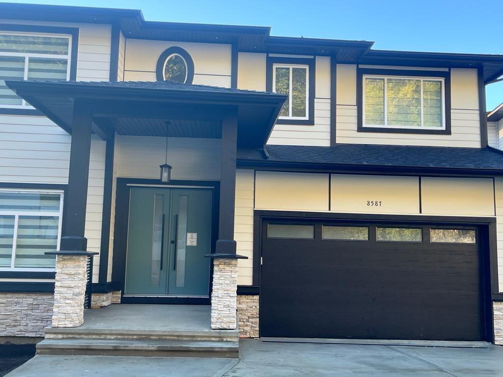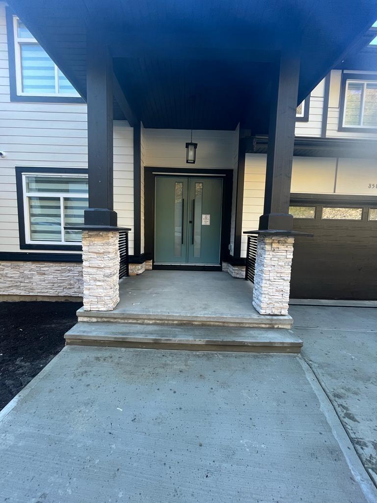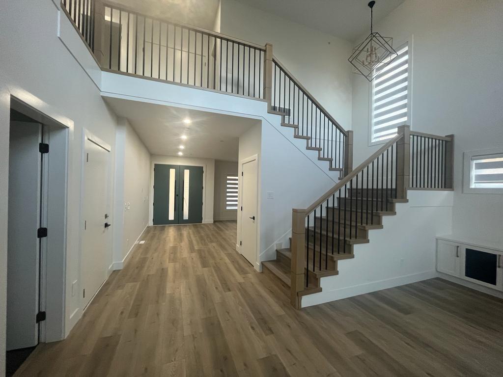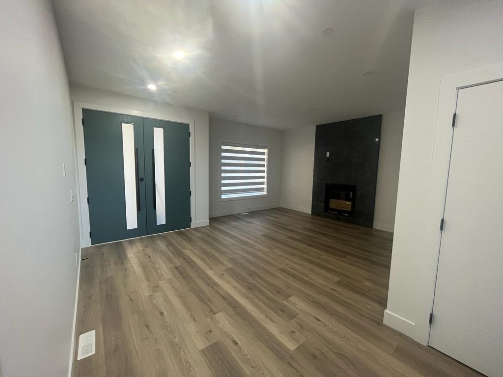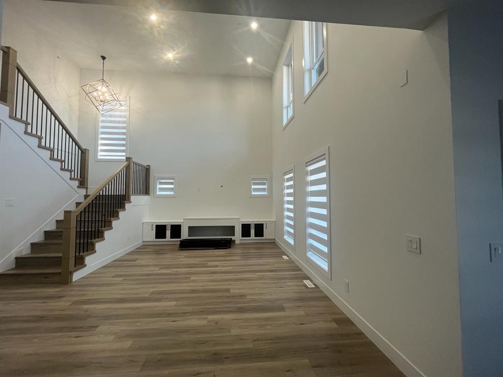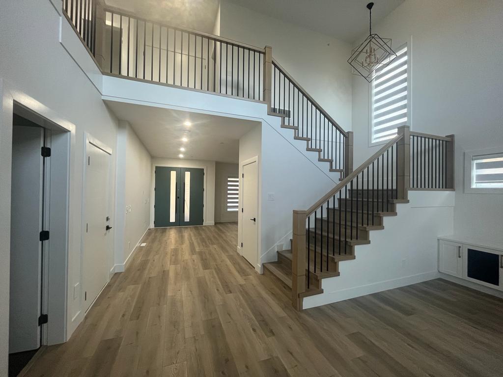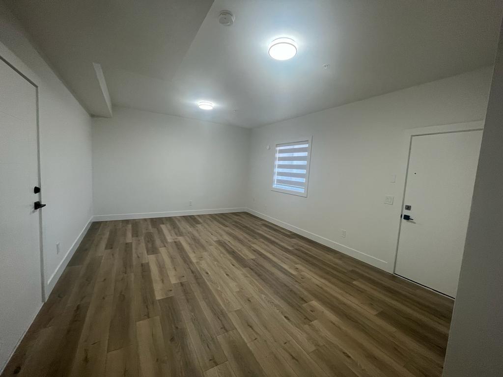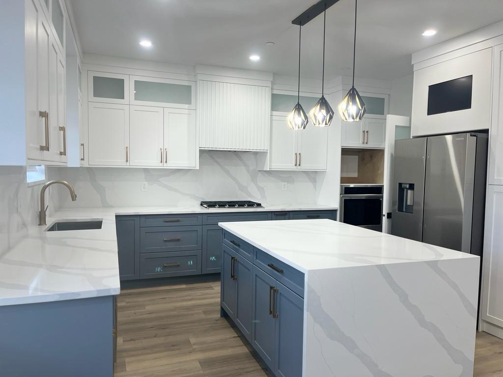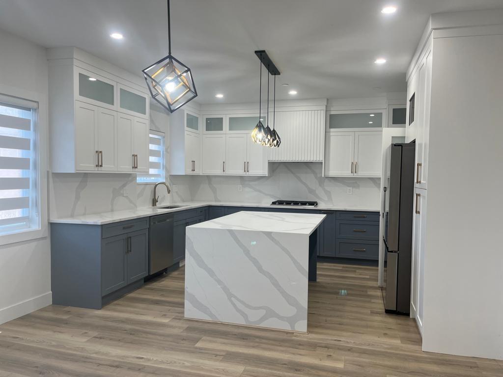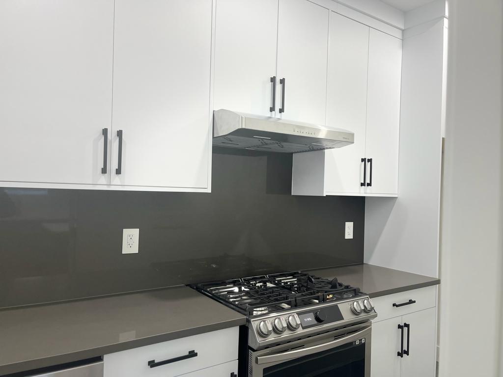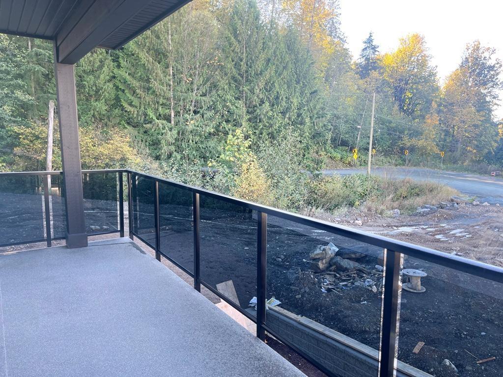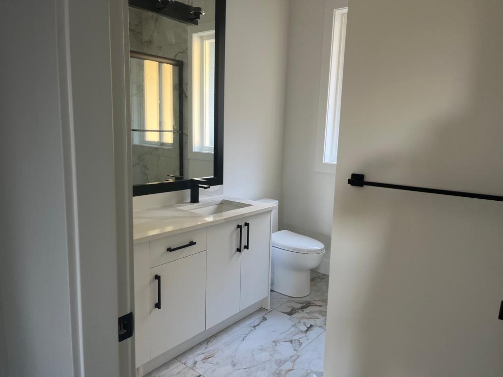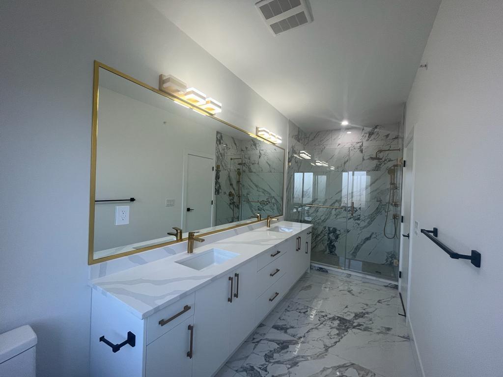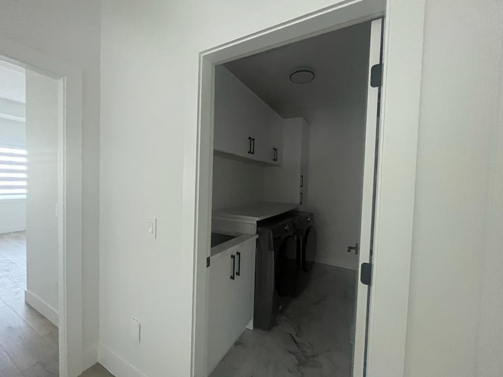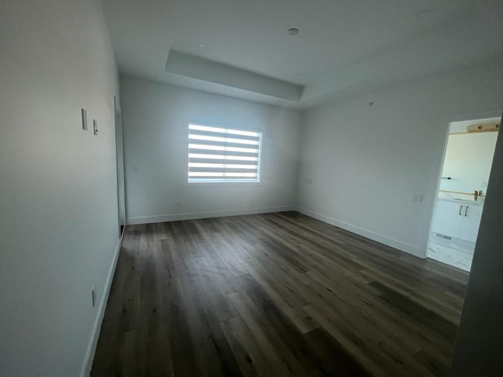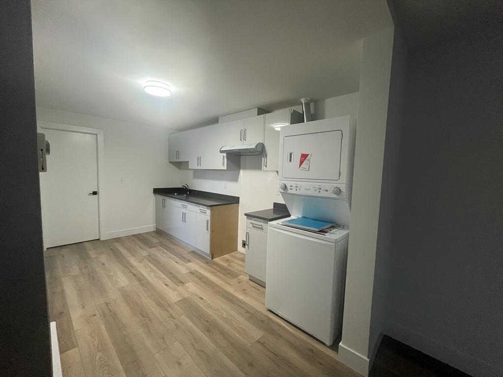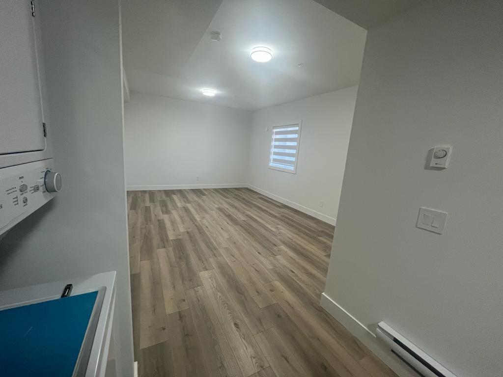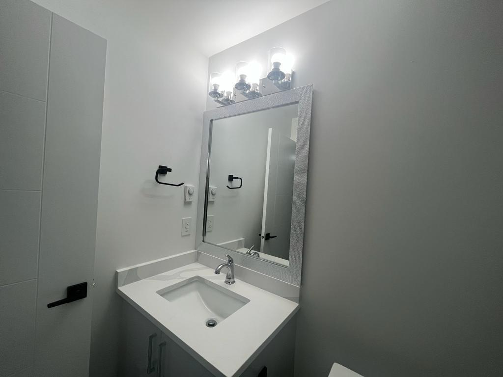6 Bedroom
5 Bathroom
3644 sqft
Fireplace
Forced Air
Acreage
$1,279,000
Welcome to a luxurious house with mountain views offering comfortable living in the demanding neighbourhood of Chilliwack. This home features spacious Living & Dining areas, a Family room with high ceiling. The gourmet kitchen is a chefs delight, featuring high-end appliances, elegant countertops, and plenty of storage space. Includes a spice kitchen. Upstairs 3 bedrooms with huge walk in closets and 1 Bedroom with full washroom in the basement for upstair use. 2 Bedroom legal suite. Excellent opportunity to own a LUXURIOUS LIVING!!! (id:46941)
Property Details
|
MLS® Number
|
R2933678 |
|
Property Type
|
Single Family |
|
ViewType
|
Mountain View |
Building
|
BathroomTotal
|
5 |
|
BedroomsTotal
|
6 |
|
Appliances
|
Washer, Dryer, Refrigerator, Stove, Dishwasher |
|
BasementDevelopment
|
Finished |
|
BasementType
|
Unknown (finished) |
|
ConstructedDate
|
2023 |
|
ConstructionStyleAttachment
|
Detached |
|
FireProtection
|
Security System, Smoke Detectors |
|
FireplacePresent
|
Yes |
|
FireplaceTotal
|
2 |
|
HeatingFuel
|
Electric |
|
HeatingType
|
Forced Air |
|
StoriesTotal
|
3 |
|
SizeInterior
|
3644 Sqft |
|
Type
|
House |
Parking
Land
|
Acreage
|
Yes |
|
SizeIrregular
|
4356 |
|
SizeTotal
|
4356.0000 |
|
SizeTotalText
|
4356.0000 |
Rooms
| Level |
Type |
Length |
Width |
Dimensions |
|
Above |
Bedroom 2 |
12 ft ,2 in |
11 ft ,6 in |
12 ft ,2 in x 11 ft ,6 in |
|
Above |
Bedroom 4 |
13 ft ,2 in |
12 ft ,6 in |
13 ft ,2 in x 12 ft ,6 in |
|
Above |
Laundry Room |
9 ft ,4 in |
5 ft ,4 in |
9 ft ,4 in x 5 ft ,4 in |
|
Above |
Primary Bedroom |
14 ft |
13 ft ,8 in |
14 ft x 13 ft ,8 in |
|
Basement |
Bedroom 3 |
12 ft ,6 in |
11 ft ,6 in |
12 ft ,6 in x 11 ft ,6 in |
|
Basement |
Living Room |
18 ft ,6 in |
13 ft ,8 in |
18 ft ,6 in x 13 ft ,8 in |
|
Basement |
Kitchen |
10 ft ,9 in |
8 ft |
10 ft ,9 in x 8 ft |
|
Basement |
Bedroom 5 |
9 ft ,6 in |
9 ft |
9 ft ,6 in x 9 ft |
|
Basement |
Bedroom 6 |
9 ft ,6 in |
11 ft ,2 in |
9 ft ,6 in x 11 ft ,2 in |
|
Main Level |
Living Room |
15 ft |
10 ft ,8 in |
15 ft x 10 ft ,8 in |
|
Main Level |
Family Room |
19 ft |
13 ft ,1 in |
19 ft x 13 ft ,1 in |
|
Main Level |
Kitchen |
14 ft ,6 in |
9 ft |
14 ft ,6 in x 9 ft |
|
Main Level |
Dining Room |
14 ft ,6 in |
11 ft |
14 ft ,6 in x 11 ft |
https://www.realtor.ca/real-estate/27517136/8587-forest-gate-drive-eastern-hillsides-chilliwack
