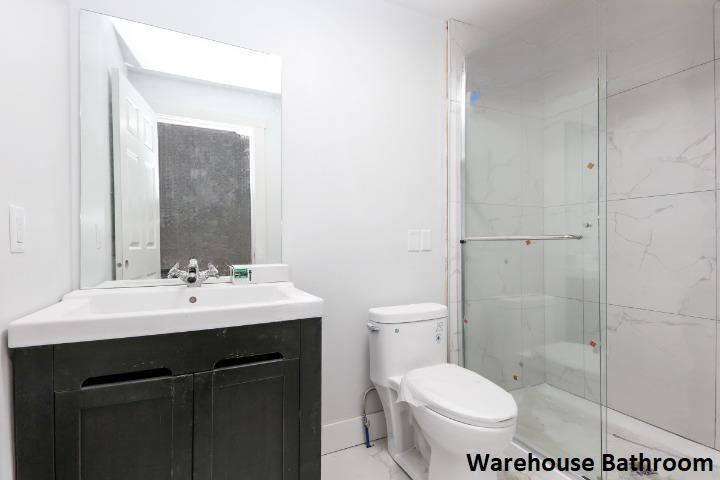5 Bedroom
4 Bathroom
1495 sqft
Forced Air, Hot Water
Acreage
$1,899,000
PRIME LOCATION-This Exclusive Property sits on a 21,850 SF Lot & Offers Lucrative Income Opportunities for Astute Investors. The Property Boasts a Well-Appointed 3 BD, 1 Den, 1Office & 2 Full Baths in the Main House (1495 SF); A Self-Contained 2 BD Suite(793 SF);A Spacious Fully Insulated 220 Wired Warehouse/Workshop(1608 SF)with 1 Full Bath. Recent Extensive Renovations Include New Roof, Carports , Sundeck ,Metal Gates, Asphalt Driveway, Gravel ,Ceilings, Blinds, Laminate Flooring & a Fully Fenced Yard. Conveniently Located Near Major Transportation Routes, HWY 1, Shopping Centers, Schools & Businesse. An Ideal Asset With a Range of Income Generation Possibilities. (id:46941)
Property Details
|
MLS® Number
|
R2918776 |
|
Property Type
|
Single Family |
|
StorageType
|
Storage |
|
Structure
|
Workshop |
|
ViewType
|
Mountain View, Valley View, View (panoramic) |
Building
|
BathroomTotal
|
4 |
|
BedroomsTotal
|
5 |
|
Amenities
|
Laundry - In Suite |
|
Appliances
|
Washer, Dryer, Refrigerator, Stove, Dishwasher |
|
BasementType
|
Crawl Space |
|
ConstructedDate
|
1950 |
|
ConstructionStyleAttachment
|
Detached |
|
FireProtection
|
Security System, Smoke Detectors |
|
Fixture
|
Drapes/window Coverings |
|
HeatingFuel
|
Natural Gas |
|
HeatingType
|
Forced Air, Hot Water |
|
StoriesTotal
|
1 |
|
SizeInterior
|
1495 Sqft |
|
Type
|
House |
Parking
Land
|
Acreage
|
Yes |
|
SizeIrregular
|
21850 |
|
SizeTotal
|
21850.0000 |
|
SizeTotalText
|
21850.0000 |
Rooms
| Level |
Type |
Length |
Width |
Dimensions |
|
Main Level |
Primary Bedroom |
13 ft ,8 in |
12 ft ,9 in |
13 ft ,8 in x 12 ft ,9 in |
|
Main Level |
Bedroom 2 |
12 ft ,3 in |
9 ft ,3 in |
12 ft ,3 in x 9 ft ,3 in |
|
Main Level |
Bedroom 3 |
10 ft ,7 in |
8 ft ,8 in |
10 ft ,7 in x 8 ft ,8 in |
|
Main Level |
Den |
11 ft |
8 ft ,8 in |
11 ft x 8 ft ,8 in |
|
Main Level |
Eating Area |
10 ft ,6 in |
8 ft ,6 in |
10 ft ,6 in x 8 ft ,6 in |
|
Main Level |
Kitchen |
17 ft ,1 in |
7 ft ,6 in |
17 ft ,1 in x 7 ft ,6 in |
|
Main Level |
Laundry Room |
7 ft ,1 in |
5 ft ,3 in |
7 ft ,1 in x 5 ft ,3 in |
|
Main Level |
Living Room |
14 ft ,1 in |
13 ft ,5 in |
14 ft ,1 in x 13 ft ,5 in |
|
Main Level |
Office |
9 ft ,1 in |
8 ft ,1 in |
9 ft ,1 in x 8 ft ,1 in |
|
Main Level |
Workshop |
53 ft |
29 ft |
53 ft x 29 ft |
|
Main Level |
Bedroom 4 |
12 ft ,5 in |
10 ft |
12 ft ,5 in x 10 ft |
|
Main Level |
Bedroom 5 |
12 ft ,4 in |
10 ft |
12 ft ,4 in x 10 ft |
|
Main Level |
Living Room |
18 ft |
15 ft ,5 in |
18 ft x 15 ft ,5 in |
|
Main Level |
Kitchen |
11 ft ,1 in |
9 ft ,9 in |
11 ft ,1 in x 9 ft ,9 in |
https://www.realtor.ca/real-estate/27337825/7526-lickman-road-sardis-west-vedder-chilliwack


























