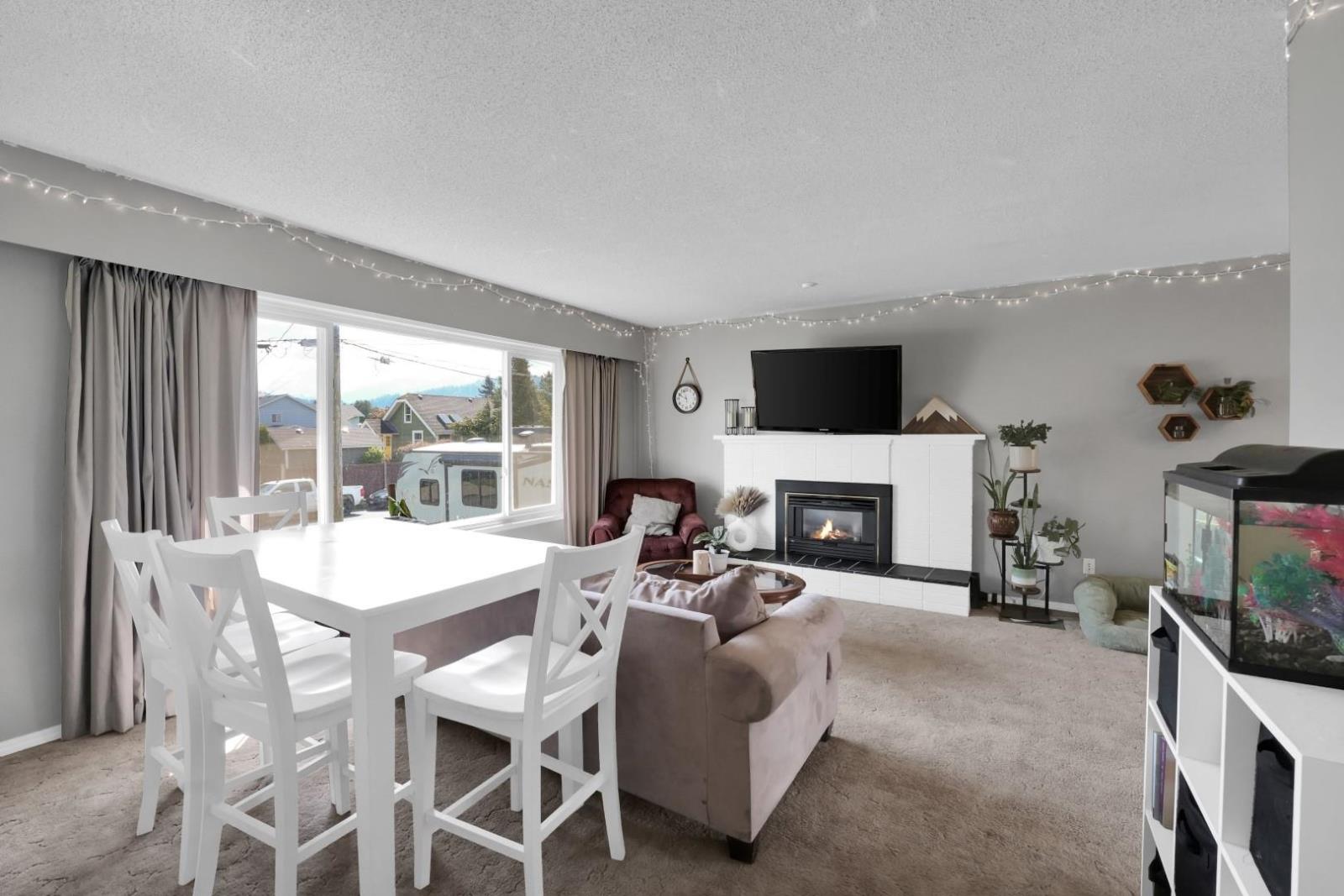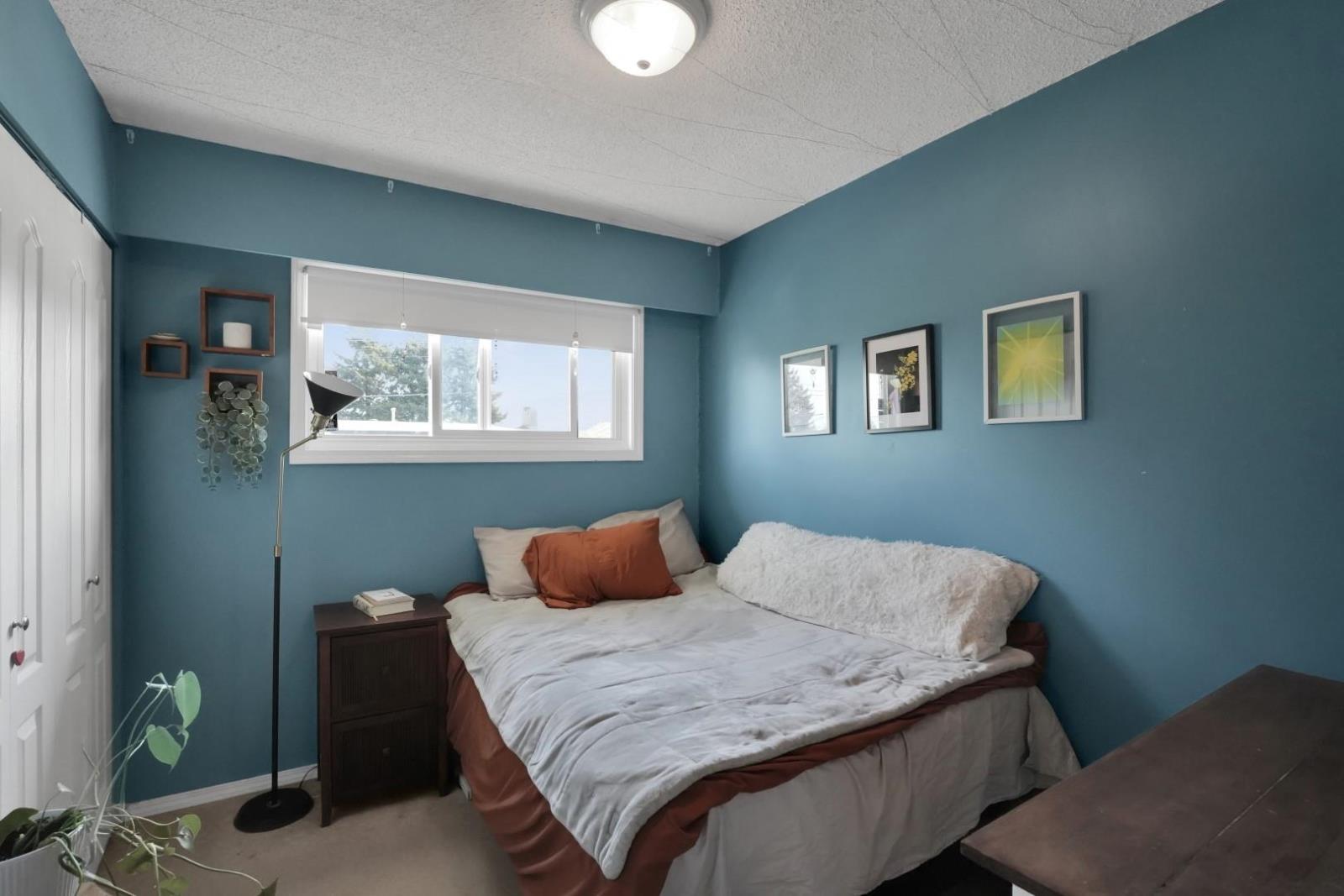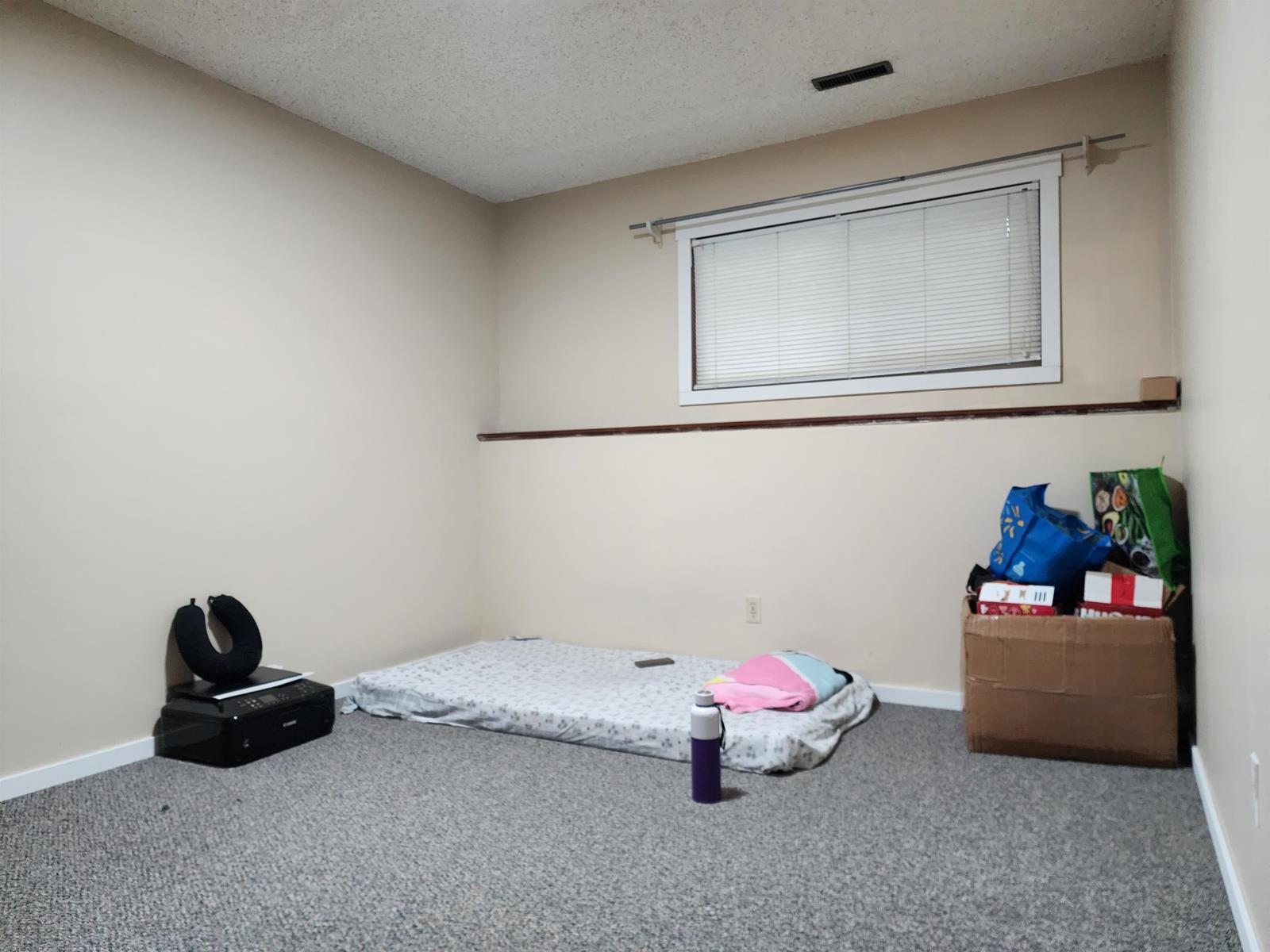6 Bedroom
3 Bathroom
2148 sqft
Split Level Entry
Fireplace
Forced Air
Acreage
$999,900
This property boasts a spacious lot with approximately 67' frontage, nestled in a delightful neighborhood. Located on a peaceful dead-end street, it provides convenient access to the freeway, shopping centers, Sardis Elementary School, Sheffield Park, and a dog park. Featuring three bedrooms and 1.5 washrooms on the main floor as well as a remarkable 25' x 12' sundeck overlooking the fully fenced backyard. The basement offers 3 bedroom unauthorized suite rented for $1800 per month. Don't wait, schedule a viewing today! (id:46941)
Property Details
|
MLS® Number
|
R2944516 |
|
Property Type
|
Single Family |
Building
|
BathroomTotal
|
3 |
|
BedroomsTotal
|
6 |
|
Appliances
|
Washer, Dryer, Refrigerator, Stove, Dishwasher |
|
ArchitecturalStyle
|
Split Level Entry |
|
BasementType
|
Full |
|
ConstructedDate
|
1975 |
|
ConstructionStyleAttachment
|
Detached |
|
FireplacePresent
|
Yes |
|
FireplaceTotal
|
2 |
|
HeatingFuel
|
Natural Gas |
|
HeatingType
|
Forced Air |
|
StoriesTotal
|
2 |
|
SizeInterior
|
2148 Sqft |
|
Type
|
House |
Parking
Land
|
Acreage
|
Yes |
|
SizeIrregular
|
7400 |
|
SizeTotal
|
7400.0000 |
|
SizeTotalText
|
7400.0000 |
Rooms
| Level |
Type |
Length |
Width |
Dimensions |
|
Lower Level |
Kitchen |
11 ft |
9 ft ,1 in |
11 ft x 9 ft ,1 in |
|
Lower Level |
Laundry Room |
9 ft ,9 in |
9 ft ,1 in |
9 ft ,9 in x 9 ft ,1 in |
|
Lower Level |
Bedroom 4 |
13 ft ,4 in |
9 ft ,1 in |
13 ft ,4 in x 9 ft ,1 in |
|
Lower Level |
Bedroom 5 |
9 ft ,2 in |
12 ft ,1 in |
9 ft ,2 in x 12 ft ,1 in |
|
Lower Level |
Bedroom 6 |
9 ft ,2 in |
12 ft ,1 in |
9 ft ,2 in x 12 ft ,1 in |
|
Lower Level |
Recreational, Games Room |
15 ft ,4 in |
12 ft ,1 in |
15 ft ,4 in x 12 ft ,1 in |
|
Main Level |
Primary Bedroom |
12 ft ,1 in |
10 ft ,4 in |
12 ft ,1 in x 10 ft ,4 in |
|
Main Level |
Bedroom 2 |
8 ft ,1 in |
13 ft ,1 in |
8 ft ,1 in x 13 ft ,1 in |
|
Main Level |
Bedroom 3 |
7 ft ,9 in |
9 ft ,8 in |
7 ft ,9 in x 9 ft ,8 in |
|
Main Level |
Living Room |
15 ft ,1 in |
13 ft ,1 in |
15 ft ,1 in x 13 ft ,1 in |
|
Main Level |
Dining Room |
9 ft ,5 in |
10 ft ,8 in |
9 ft ,5 in x 10 ft ,8 in |
|
Main Level |
Kitchen |
13 ft ,2 in |
10 ft ,4 in |
13 ft ,2 in x 10 ft ,4 in |
https://www.realtor.ca/real-estate/27651471/7165-gordon-drive-sardis-east-vedder-chilliwack









































