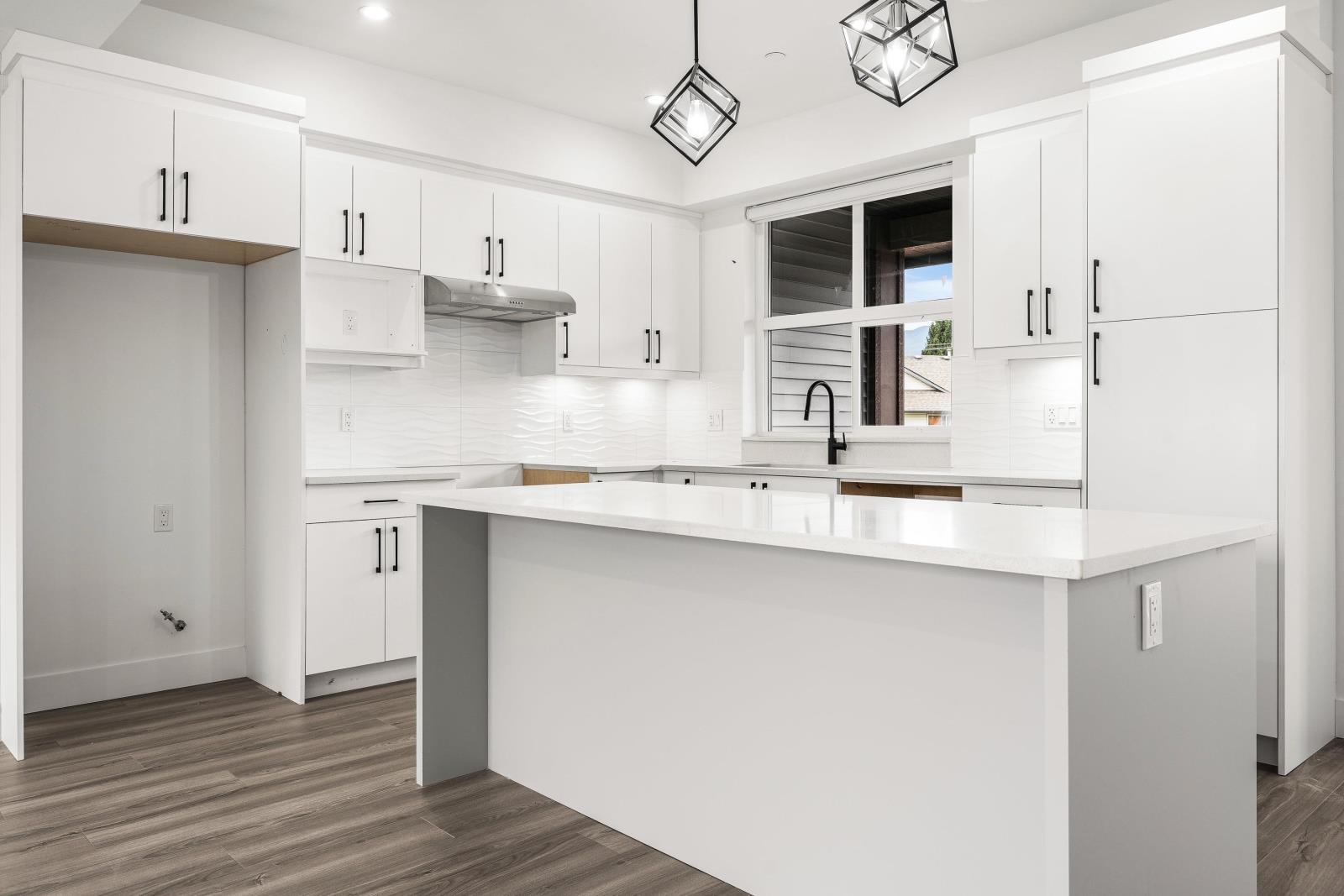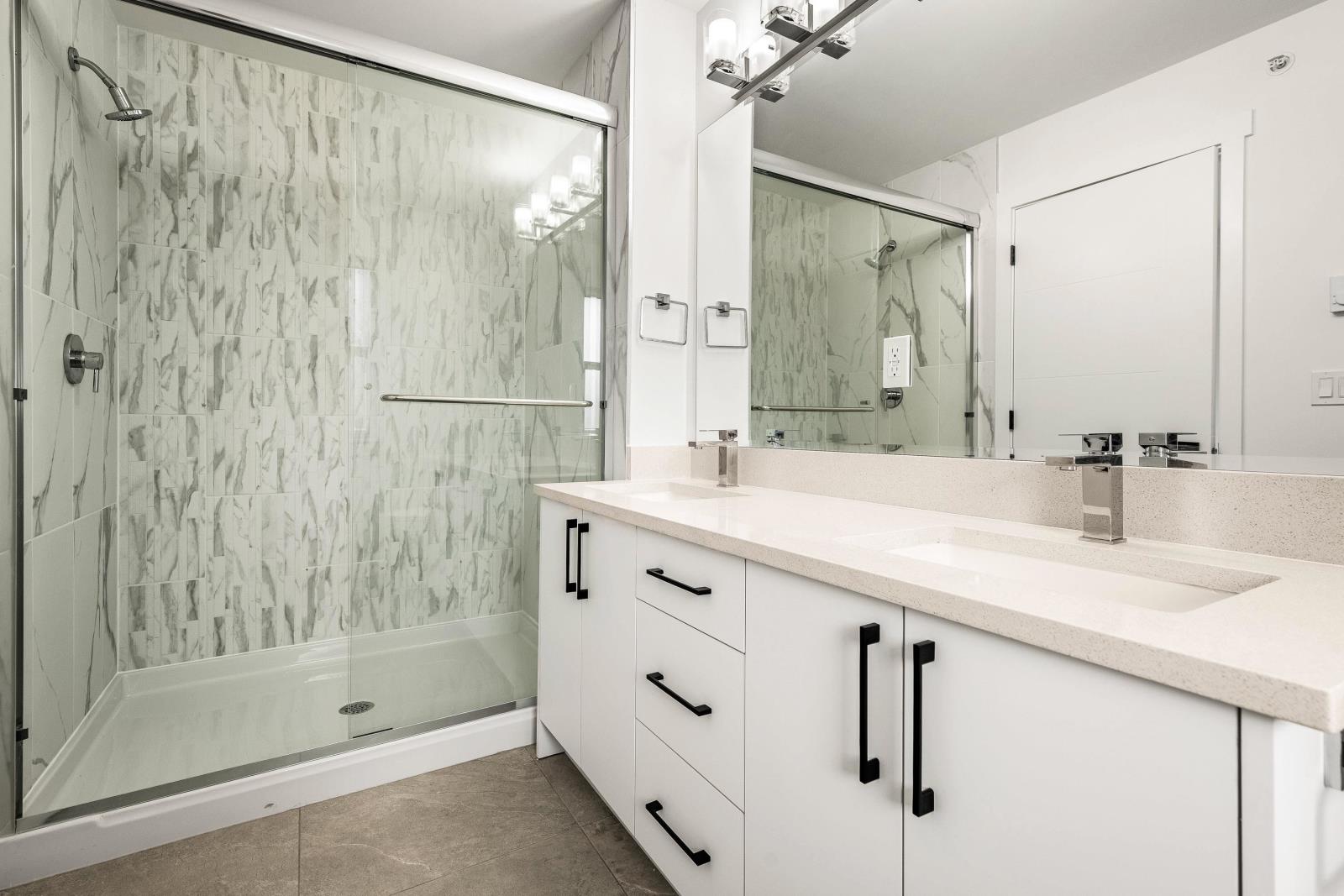4 Bedroom
3 Bathroom
2100 sqft
Fireplace
Forced Air
$799,900
Discover your PRIVATE oasis in Chilliwack's hidden gem, Broadway Gardens! Experience the elegance of The Maple floor plan, featuring 2,100 sqft of LUXURIOUS living. This IMPRESSIVE townhome showcases HIGH-END finishes, a modern floating electric f/p, & a bright OPEN concept layout that seamlessly blends indoor & outdoor spaces. With 4 beds & 3 baths "” including a GORGEOUS primary bedroom w/ensuite & an updated w.i.c., PLUS a ground-floor bedroom w/separate entry & LARGE BALCONY off the kitchen-every detail is designed for YOUR comfort & convenience. Surrounded by STUNNING natural beauty & just minutes from Cultus, shopping, District 1881, & schools, this is more than a home"”it's a lifestyle. Don't miss your chance to make this exceptional retreat your own & elevate your living experience! * PREC - Personal Real Estate Corporation (id:46941)
Property Details
|
MLS® Number
|
R2935494 |
|
Property Type
|
Single Family |
|
Structure
|
Playground |
|
ViewType
|
Mountain View |
Building
|
BathroomTotal
|
3 |
|
BedroomsTotal
|
4 |
|
BasementType
|
None |
|
ConstructedDate
|
2024 |
|
ConstructionStyleAttachment
|
Attached |
|
FireplacePresent
|
Yes |
|
FireplaceTotal
|
1 |
|
HeatingFuel
|
Natural Gas |
|
HeatingType
|
Forced Air |
|
StoriesTotal
|
3 |
|
SizeInterior
|
2100 Sqft |
|
Type
|
Row / Townhouse |
Parking
Land
Rooms
| Level |
Type |
Length |
Width |
Dimensions |
|
Above |
Primary Bedroom |
11 ft ,1 in |
13 ft ,6 in |
11 ft ,1 in x 13 ft ,6 in |
|
Above |
Other |
7 ft ,7 in |
4 ft ,1 in |
7 ft ,7 in x 4 ft ,1 in |
|
Above |
Bedroom 2 |
11 ft ,6 in |
11 ft ,6 in |
11 ft ,6 in x 11 ft ,6 in |
|
Above |
Bedroom 3 |
9 ft ,1 in |
9 ft ,1 in |
9 ft ,1 in x 9 ft ,1 in |
|
Above |
Laundry Room |
7 ft ,6 in |
9 ft ,7 in |
7 ft ,6 in x 9 ft ,7 in |
|
Lower Level |
Foyer |
7 ft ,6 in |
18 ft ,4 in |
7 ft ,6 in x 18 ft ,4 in |
|
Lower Level |
Bedroom 4 |
7 ft ,6 in |
18 ft ,8 in |
7 ft ,6 in x 18 ft ,8 in |
|
Main Level |
Kitchen |
13 ft ,2 in |
11 ft ,4 in |
13 ft ,2 in x 11 ft ,4 in |
|
Main Level |
Living Room |
18 ft ,8 in |
14 ft ,4 in |
18 ft ,8 in x 14 ft ,4 in |
|
Main Level |
Dining Room |
13 ft |
22 ft |
13 ft x 22 ft |
https://www.realtor.ca/real-estate/27542636/7-9603-broadway-street-chilliwack-proper-east-chilliwack






























