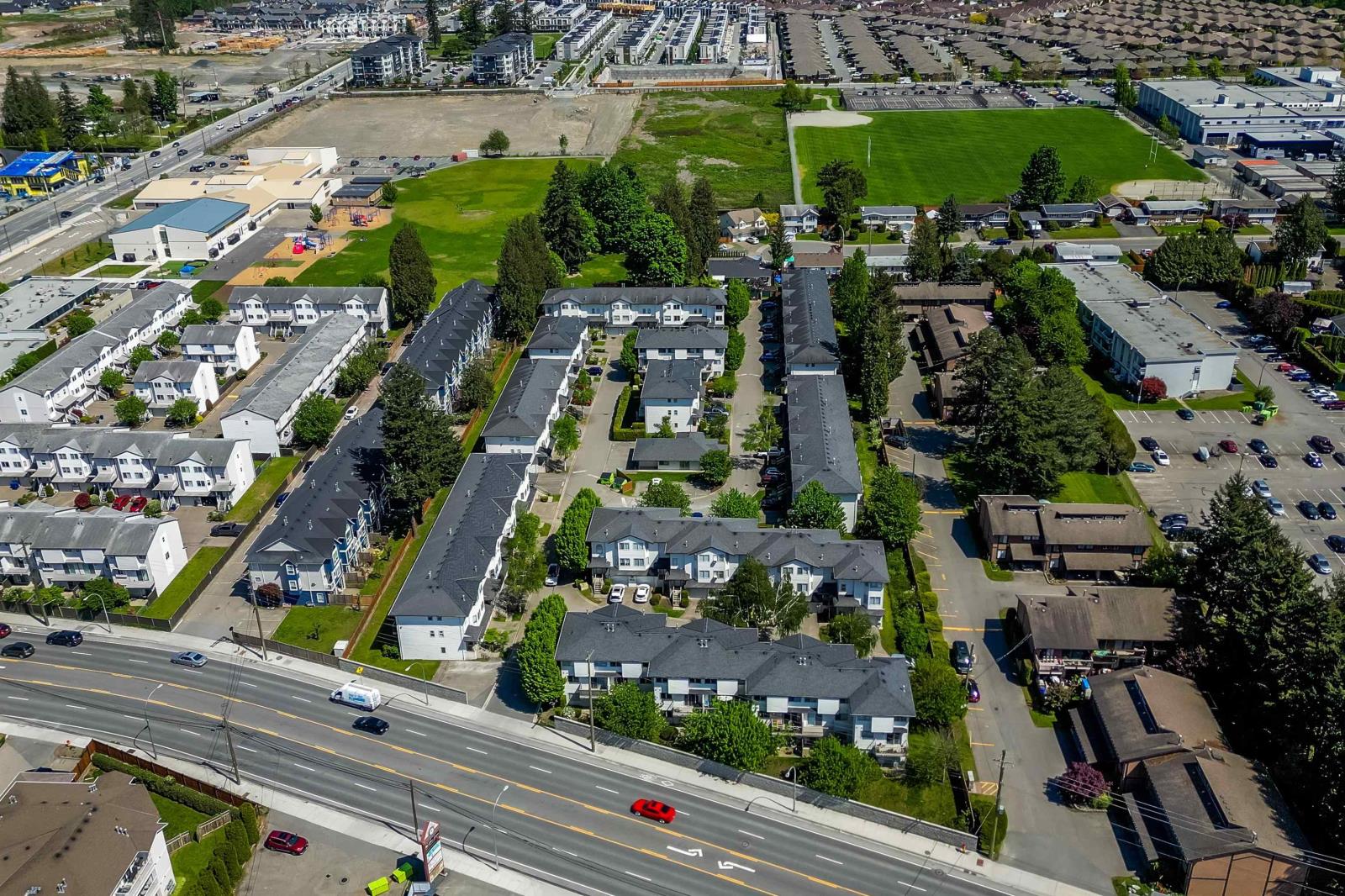7 5904 Vedder Road, Vedder Crossing Chilliwack, British Columbia V2R 3E7
3 Bedroom
3 Bathroom
1614 sqft
Fireplace
Forced Air
$594,999
3 Storey corner unit townhouse with 3 beds and 3 bath (1 full and 2 half), single car garage, located in Sardis, minutes away from schools, parks and shopping. Inside is over 1600 sq feet of thoughtfully designed living space with main floor featuring open kitchen, dining area with access to a beautiful balcony. Upstairs 3 cozy bedrooms, 2 bathrooms. Rec room has backyard access on lower level. (id:46941)
Property Details
| MLS® Number | R2940572 |
| Property Type | Single Family |
| ViewType | Mountain View |
Building
| BathroomTotal | 3 |
| BedroomsTotal | 3 |
| Amenities | Laundry - In Suite |
| Appliances | Washer, Dryer, Refrigerator, Stove, Dishwasher |
| BasementDevelopment | Finished |
| BasementType | Unknown (finished) |
| ConstructedDate | 1992 |
| ConstructionStyleAttachment | Attached |
| FireplacePresent | Yes |
| FireplaceTotal | 1 |
| HeatingFuel | Natural Gas |
| HeatingType | Forced Air |
| StoriesTotal | 3 |
| SizeInterior | 1614 Sqft |
| Type | Row / Townhouse |
Parking
| Garage | 1 |
Land
| Acreage | No |
Rooms
| Level | Type | Length | Width | Dimensions |
|---|---|---|---|---|
| Above | Bedroom 2 | 12 ft ,2 in | 13 ft ,3 in | 12 ft ,2 in x 13 ft ,3 in |
| Above | Bedroom 3 | 9 ft ,5 in | 11 ft ,6 in | 9 ft ,5 in x 11 ft ,6 in |
| Above | Bedroom 4 | 9 ft ,5 in | 9 ft ,4 in | 9 ft ,5 in x 9 ft ,4 in |
| Lower Level | Recreational, Games Room | 19 ft | 11 ft ,4 in | 19 ft x 11 ft ,4 in |
| Main Level | Kitchen | 8 ft ,6 in | 10 ft ,8 in | 8 ft ,6 in x 10 ft ,8 in |
| Main Level | Living Room | 12 ft | 12 ft ,4 in | 12 ft x 12 ft ,4 in |
| Main Level | Dining Room | 10 ft ,2 in | 9 ft ,6 in | 10 ft ,2 in x 9 ft ,6 in |
| Main Level | Eating Area | 10 ft ,1 in | 10 ft ,8 in | 10 ft ,1 in x 10 ft ,8 in |
https://www.realtor.ca/real-estate/27601375/7-5904-vedder-road-vedder-crossing-chilliwack
Interested?
Contact us for more information









































