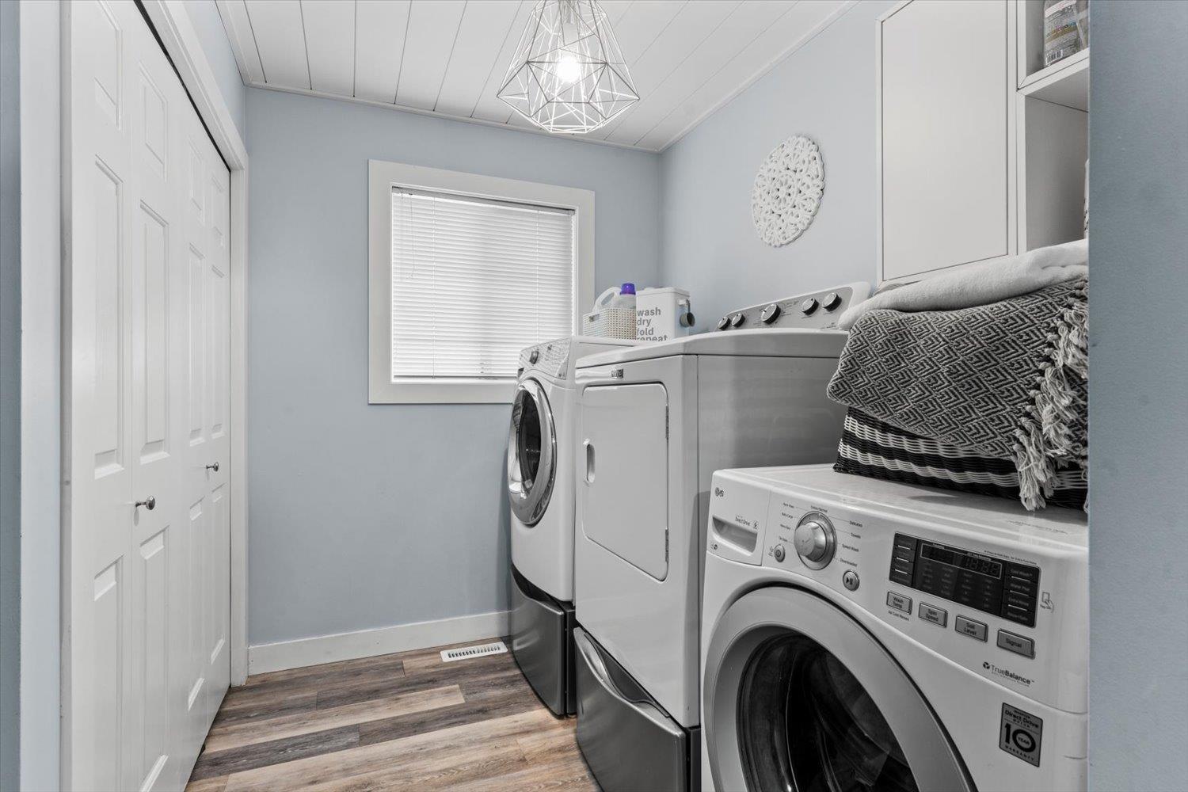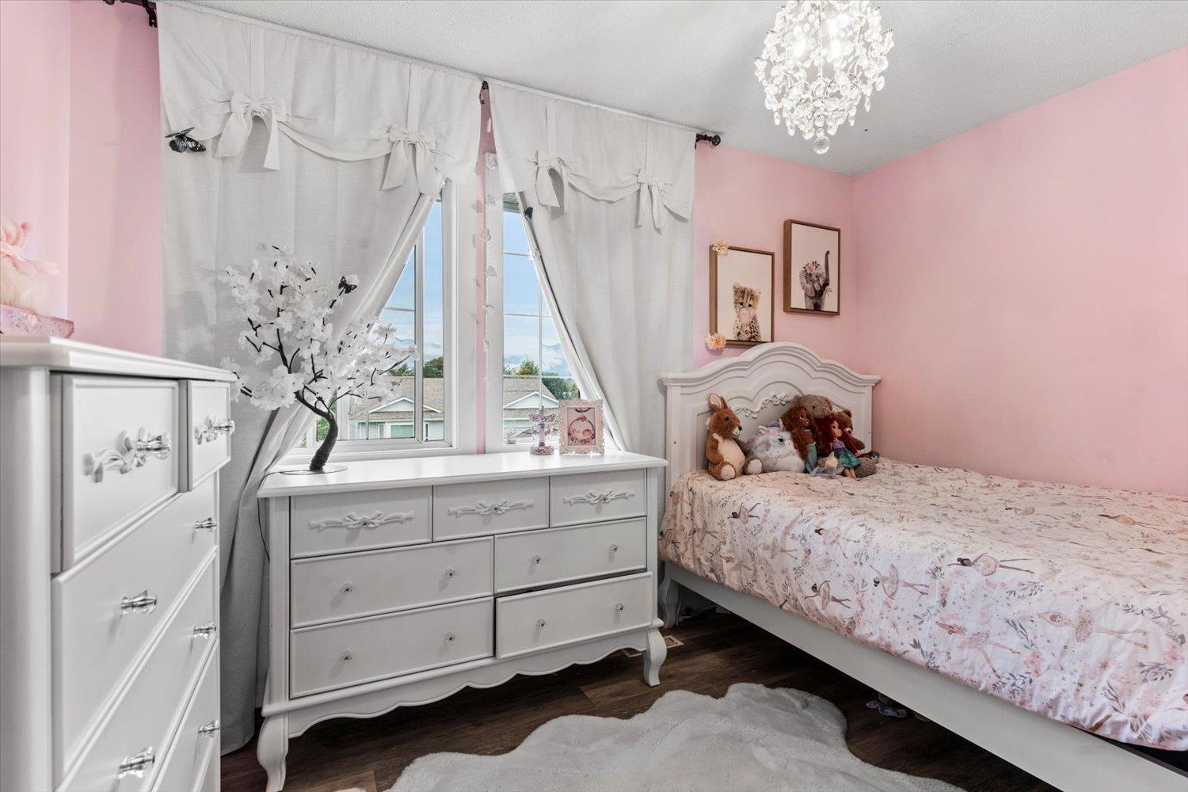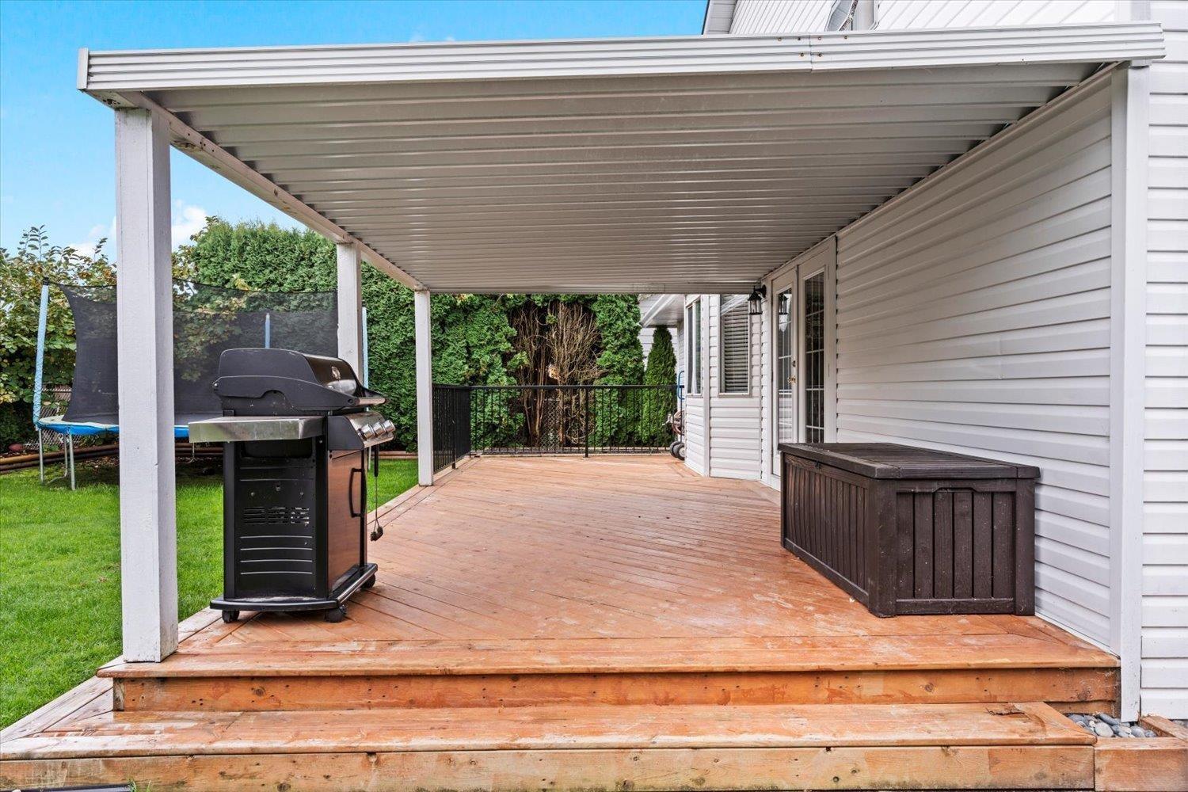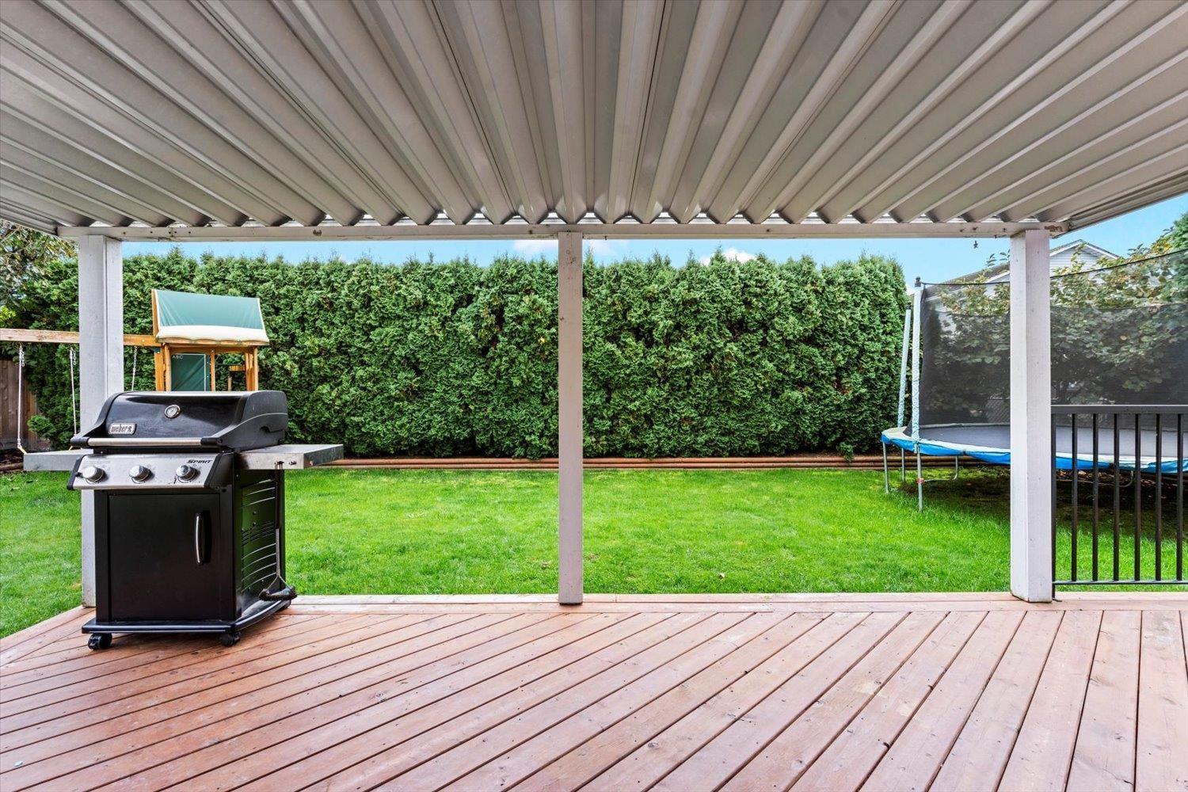3 Bedroom
3 Bathroom
2578 sqft
Fireplace
Central Air Conditioning
Forced Air
Acreage
$1,099,900
Fantastic new listing on Coach Lamp Drive in Sardis! This beautifully updated 2-storey family residence boasts 3 spacious bedrooms and 3 bathrooms, including a luxurious master suite complete with a walk-in closet and a jetted tub PLUS den that could be 4th bedroom, family room & rec rm! Step outside to your private, fully fenced south-facing backyard, perfect for entertaining, complete with a covered patio. Additional highlights include air conditioning, cozy gas fireplace, a newer roof and room for RV parking. This stunning 2500 sqft home sits in an established neighbourhood and has been thoughtfully designed to maximize every inch (garage has been converted to rec rm - could be easily changed back)! Don't miss your chance"”call today to schedule your private viewing! * PREC - Personal Real Estate Corporation (id:46941)
Property Details
|
MLS® Number
|
R2936270 |
|
Property Type
|
Single Family |
|
ViewType
|
Mountain View |
Building
|
BathroomTotal
|
3 |
|
BedroomsTotal
|
3 |
|
Amenities
|
Laundry - In Suite |
|
Appliances
|
Washer, Dryer, Refrigerator, Stove, Dishwasher |
|
BasementType
|
Crawl Space |
|
ConstructedDate
|
1989 |
|
ConstructionStyleAttachment
|
Detached |
|
CoolingType
|
Central Air Conditioning |
|
FireplacePresent
|
Yes |
|
FireplaceTotal
|
2 |
|
HeatingType
|
Forced Air |
|
StoriesTotal
|
2 |
|
SizeInterior
|
2578 Sqft |
|
Type
|
House |
Parking
Land
|
Acreage
|
Yes |
|
SizeIrregular
|
6534 |
|
SizeTotal
|
6534.0000 |
|
SizeTotalText
|
6534.0000 |
Rooms
| Level |
Type |
Length |
Width |
Dimensions |
|
Above |
Primary Bedroom |
18 ft ,6 in |
11 ft ,9 in |
18 ft ,6 in x 11 ft ,9 in |
|
Above |
Other |
6 ft ,5 in |
6 ft ,4 in |
6 ft ,5 in x 6 ft ,4 in |
|
Above |
Bedroom 2 |
12 ft ,2 in |
9 ft ,1 in |
12 ft ,2 in x 9 ft ,1 in |
|
Above |
Bedroom 3 |
10 ft ,6 in |
10 ft ,1 in |
10 ft ,6 in x 10 ft ,1 in |
|
Main Level |
Living Room |
12 ft |
26 ft |
12 ft x 26 ft |
|
Main Level |
Kitchen |
12 ft ,4 in |
12 ft ,3 in |
12 ft ,4 in x 12 ft ,3 in |
|
Main Level |
Dining Room |
9 ft ,1 in |
13 ft ,1 in |
9 ft ,1 in x 13 ft ,1 in |
|
Main Level |
Den |
8 ft ,1 in |
10 ft ,7 in |
8 ft ,1 in x 10 ft ,7 in |
|
Main Level |
Family Room |
16 ft ,8 in |
11 ft ,2 in |
16 ft ,8 in x 11 ft ,2 in |
|
Main Level |
Laundry Room |
7 ft ,4 in |
10 ft ,5 in |
7 ft ,4 in x 10 ft ,5 in |
|
Main Level |
Recreational, Games Room |
21 ft ,3 in |
19 ft ,6 in |
21 ft ,3 in x 19 ft ,6 in |
|
Main Level |
Foyer |
6 ft ,3 in |
17 ft ,1 in |
6 ft ,3 in x 17 ft ,1 in |
https://www.realtor.ca/real-estate/27548194/6977-coach-lamp-drive-sardis-west-vedder-chilliwack







































