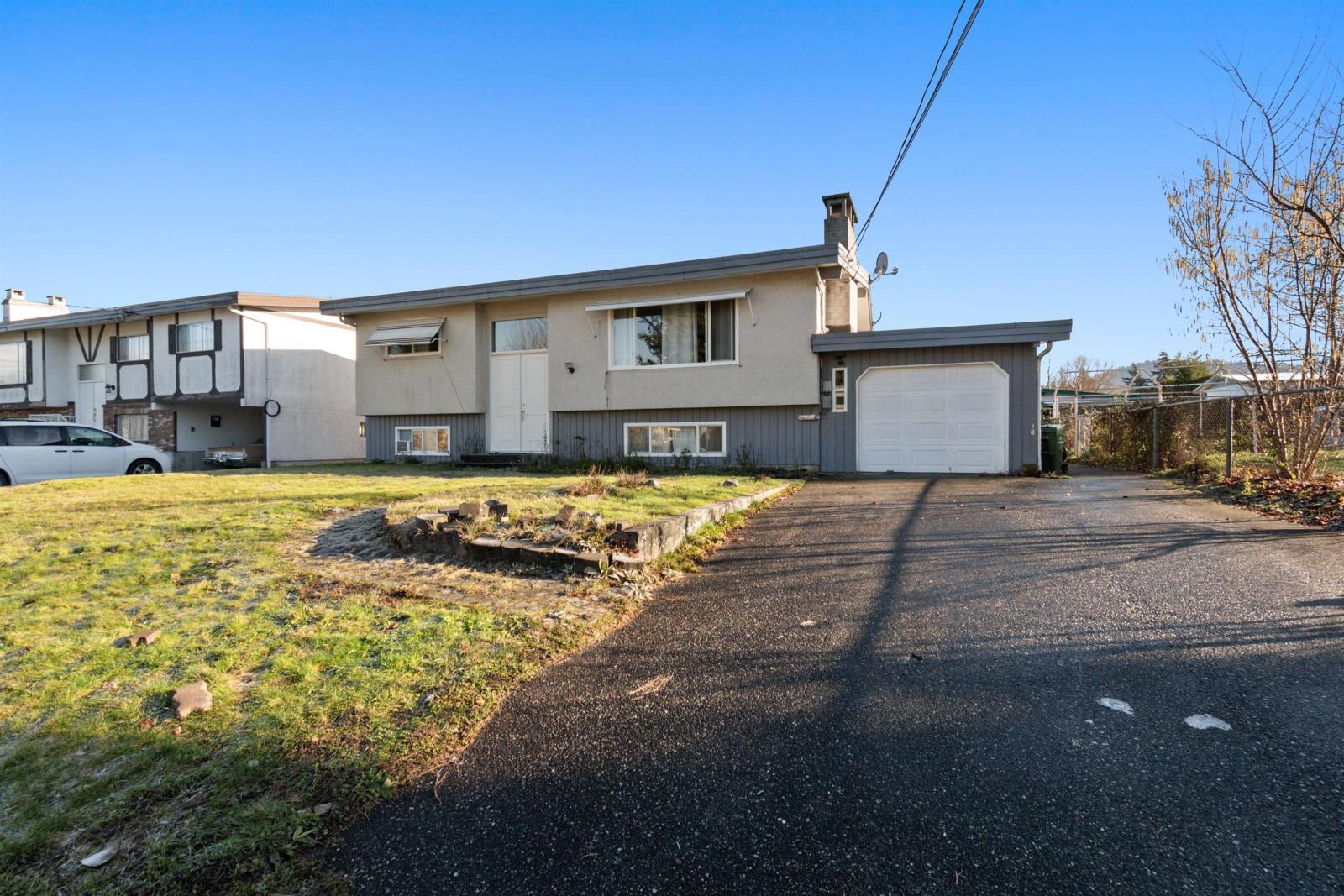6274 Selkirk Street, Sardis South Chilliwack, British Columbia V2R 2L7
4 Bedroom
2 Bathroom
2025 sqft
Split Level Entry
Fireplace
Forced Air
$899,888
Great Location! Within walking distance to school, this bright and spacious 4 bed, 2 bath home sits on an 8,276 sq. ft. lot. The home features large vinyl windows, generously sized rooms, and a detached 24x12 workshop with power. Recent updates include a new furnace, hood fan, kitchen floor in the basement, upstairs laundry, and a new front door. A perfect opportunity in a fantastic location! (id:46941)
Property Details
| MLS® Number | R2954908 |
| Property Type | Single Family |
| Structure | Workshop |
| ViewType | Mountain View |
Building
| BathroomTotal | 2 |
| BedroomsTotal | 4 |
| ArchitecturalStyle | Split Level Entry |
| BasementDevelopment | Finished |
| BasementType | Full (finished) |
| ConstructedDate | 1973 |
| ConstructionStyleAttachment | Detached |
| FireplacePresent | Yes |
| FireplaceTotal | 2 |
| HeatingFuel | Natural Gas |
| HeatingType | Forced Air |
| StoriesTotal | 2 |
| SizeInterior | 2025 Sqft |
| Type | House |
Parking
| Garage | 1 |
| RV |
Land
| Acreage | No |
| SizeFrontage | 65 Ft |
| SizeIrregular | 8276 |
| SizeTotal | 8276 Sqft |
| SizeTotalText | 8276 Sqft |
Rooms
| Level | Type | Length | Width | Dimensions |
|---|---|---|---|---|
| Basement | Living Room | 19 ft ,3 in | 12 ft | 19 ft ,3 in x 12 ft |
| Basement | Kitchen | 10 ft ,8 in | 10 ft ,3 in | 10 ft ,8 in x 10 ft ,3 in |
| Basement | Bedroom 3 | 12 ft | 10 ft ,6 in | 12 ft x 10 ft ,6 in |
| Basement | Bedroom 4 | 12 ft | 10 ft | 12 ft x 10 ft |
| Basement | Laundry Room | 5 ft | 6 ft | 5 ft x 6 ft |
| Main Level | Foyer | 7 ft ,6 in | 7 ft ,2 in | 7 ft ,6 in x 7 ft ,2 in |
| Main Level | Living Room | 19 ft ,5 in | 14 ft | 19 ft ,5 in x 14 ft |
| Main Level | Kitchen | 10 ft ,7 in | 12 ft | 10 ft ,7 in x 12 ft |
| Main Level | Dining Room | 12 ft | 10 ft ,8 in | 12 ft x 10 ft ,8 in |
| Main Level | Primary Bedroom | 11 ft ,1 in | 11 ft ,1 in | 11 ft ,1 in x 11 ft ,1 in |
| Main Level | Bedroom 2 | 11 ft ,1 in | 11 ft ,7 in | 11 ft ,1 in x 11 ft ,7 in |
https://www.realtor.ca/real-estate/27795705/6274-selkirk-street-sardis-south-chilliwack
Interested?
Contact us for more information


