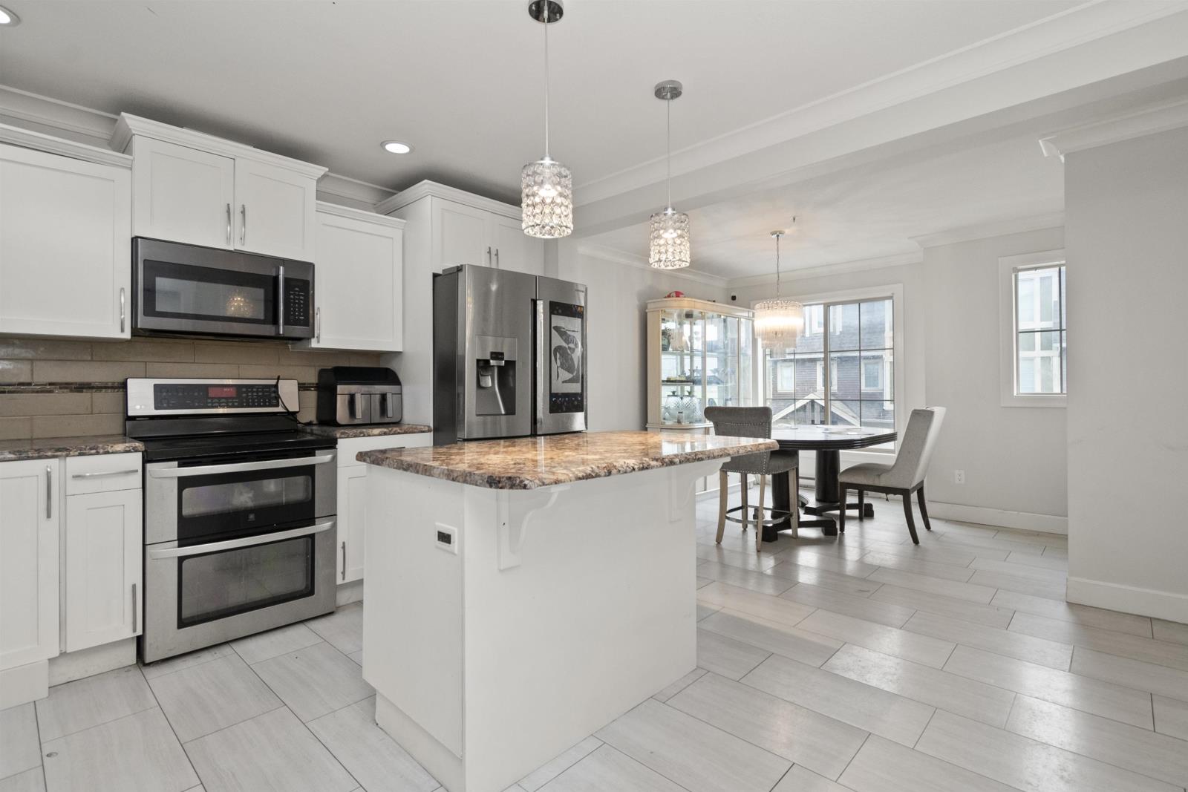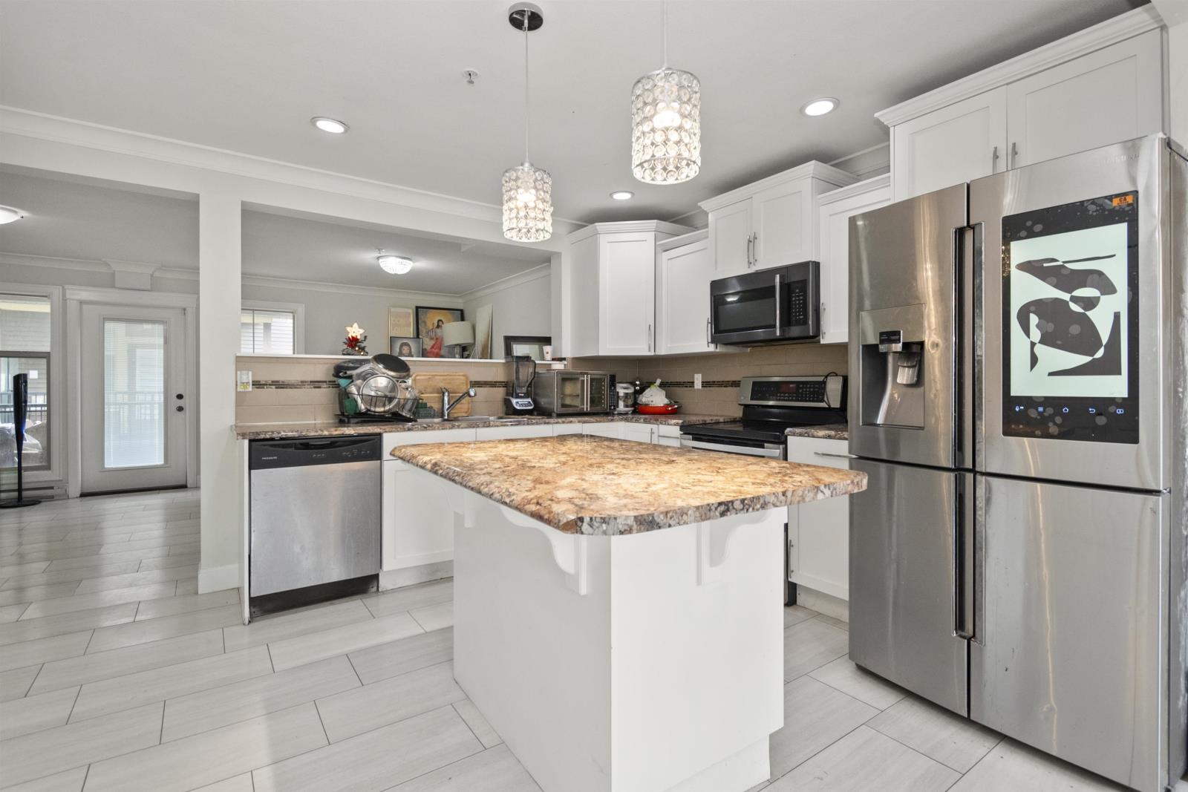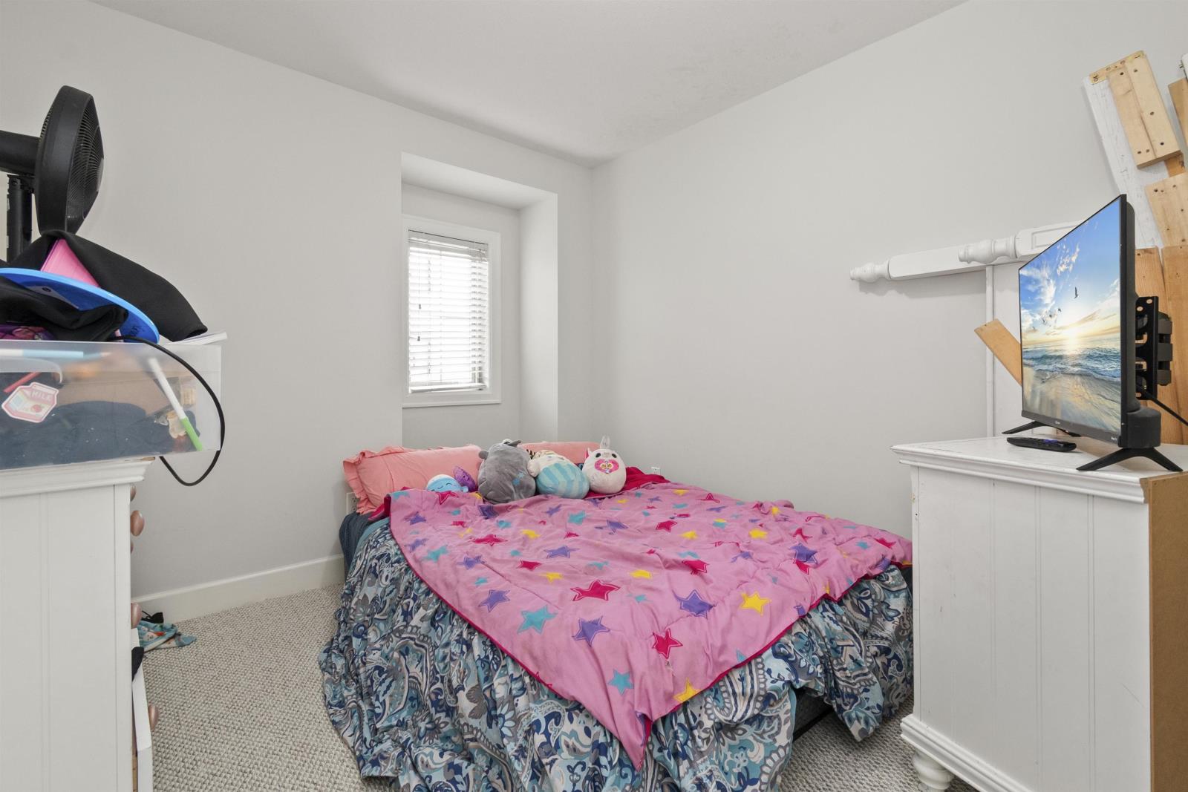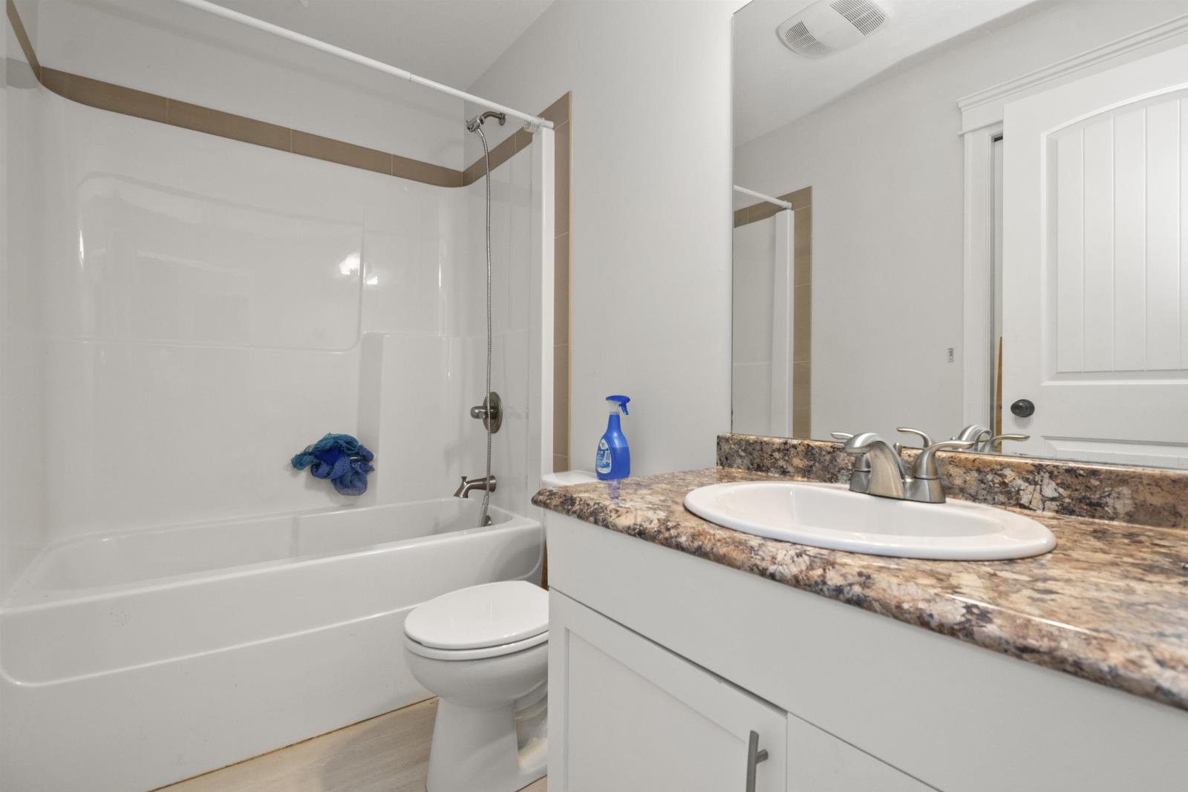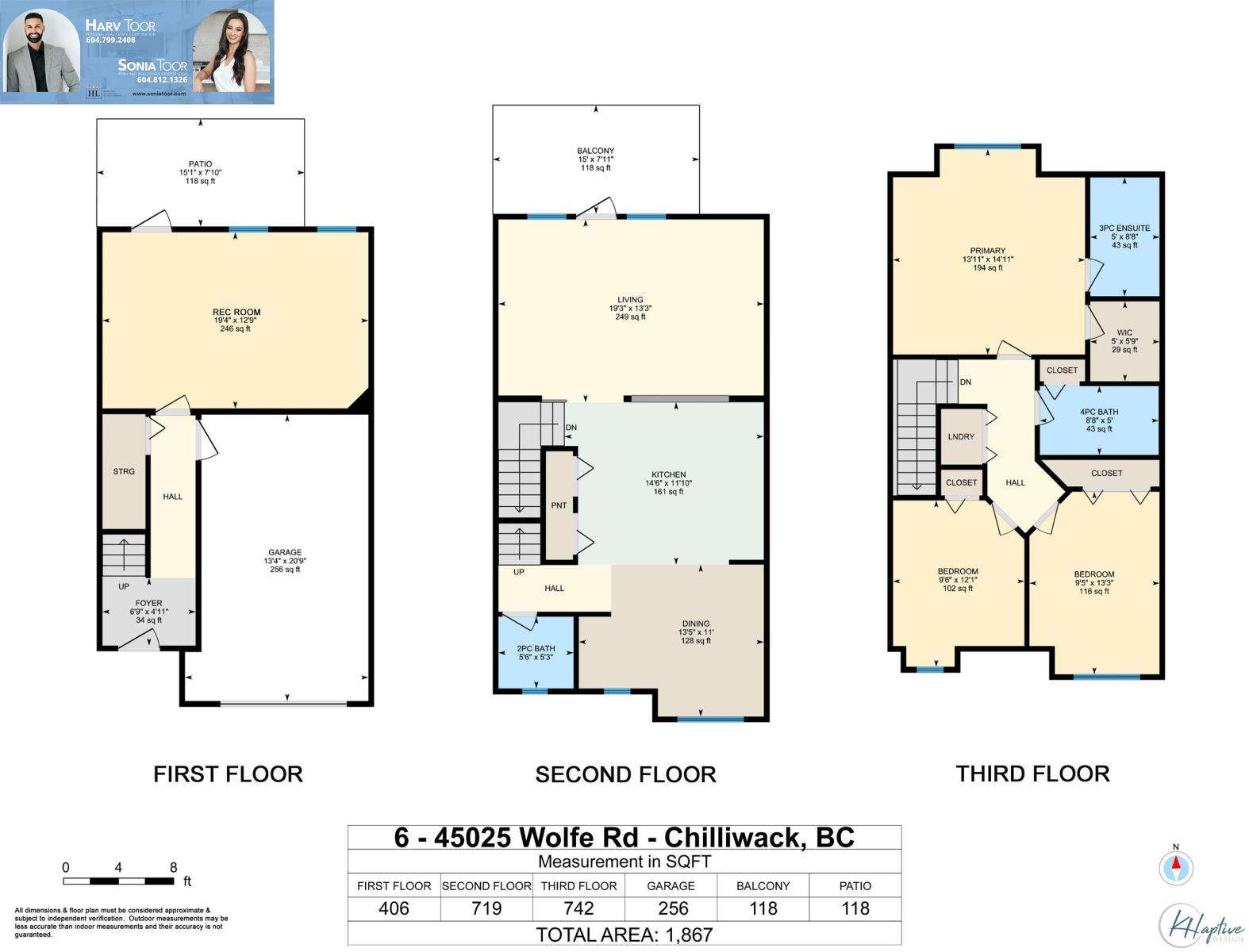3 Bedroom
3 Bathroom
1867 sqft
Fireplace
$599,999
Welcome to Centerfield! This 3-bedroom, 3-bathroom 1,867sqft townhome features 9-ft ceilings on the main floor. The kitchen has quartz countertops & designer cabinets. The main floor includes a spacious great room, a dining room & a bathroom for added convenience. Upstairs, you'll find 3 spacious bedrooms, including a primary suite with a 3-piece ensuite and a walk-in closet. The lower level offers a large 19'x12' rec room, a private FENCED backyard and additional storage. Enjoy a covered patio & balcony, a full driveway, and a cozy gas fireplace. It's just a short walk to Townsend Park, Prospera Centre, District 1881, lots of shopping, dining, and entertainment"”all within minutes. PETS ALLOWED!! AND quick highway access for commuters. A must-see! * PREC - Personal Real Estate Corporation (id:46941)
Property Details
|
MLS® Number
|
R2950214 |
|
Property Type
|
Single Family |
|
StorageType
|
Storage |
|
ViewType
|
Mountain View |
Building
|
BathroomTotal
|
3 |
|
BedroomsTotal
|
3 |
|
Amenities
|
Laundry - In Suite |
|
Appliances
|
Washer, Dryer, Refrigerator, Stove, Dishwasher |
|
BasementDevelopment
|
Finished |
|
BasementType
|
Full (finished) |
|
ConstructedDate
|
2013 |
|
ConstructionStyleAttachment
|
Attached |
|
FireplacePresent
|
Yes |
|
FireplaceTotal
|
1 |
|
Fixture
|
Drapes/window Coverings |
|
HeatingFuel
|
Electric |
|
StoriesTotal
|
3 |
|
SizeInterior
|
1867 Sqft |
|
Type
|
Row / Townhouse |
Parking
Land
Rooms
| Level |
Type |
Length |
Width |
Dimensions |
|
Above |
Primary Bedroom |
13 ft ,1 in |
14 ft ,1 in |
13 ft ,1 in x 14 ft ,1 in |
|
Above |
Other |
5 ft ,9 in |
5 ft |
5 ft ,9 in x 5 ft |
|
Above |
Bedroom 2 |
13 ft ,3 in |
9 ft ,5 in |
13 ft ,3 in x 9 ft ,5 in |
|
Above |
Bedroom 3 |
9 ft ,6 in |
12 ft ,1 in |
9 ft ,6 in x 12 ft ,1 in |
|
Above |
Laundry Room |
4 ft ,6 in |
4 ft |
4 ft ,6 in x 4 ft |
|
Basement |
Foyer |
6 ft ,9 in |
4 ft ,1 in |
6 ft ,9 in x 4 ft ,1 in |
|
Basement |
Recreational, Games Room |
19 ft ,4 in |
12 ft ,9 in |
19 ft ,4 in x 12 ft ,9 in |
|
Basement |
Enclosed Porch |
15 ft ,1 in |
7 ft ,1 in |
15 ft ,1 in x 7 ft ,1 in |
|
Main Level |
Living Room |
19 ft ,3 in |
13 ft ,3 in |
19 ft ,3 in x 13 ft ,3 in |
|
Main Level |
Kitchen |
14 ft ,6 in |
11 ft ,1 in |
14 ft ,6 in x 11 ft ,1 in |
|
Main Level |
Dining Room |
13 ft ,5 in |
11 ft |
13 ft ,5 in x 11 ft |
https://www.realtor.ca/real-estate/27733324/6-45025-wolfe-road-chilliwack-proper-west-chilliwack




