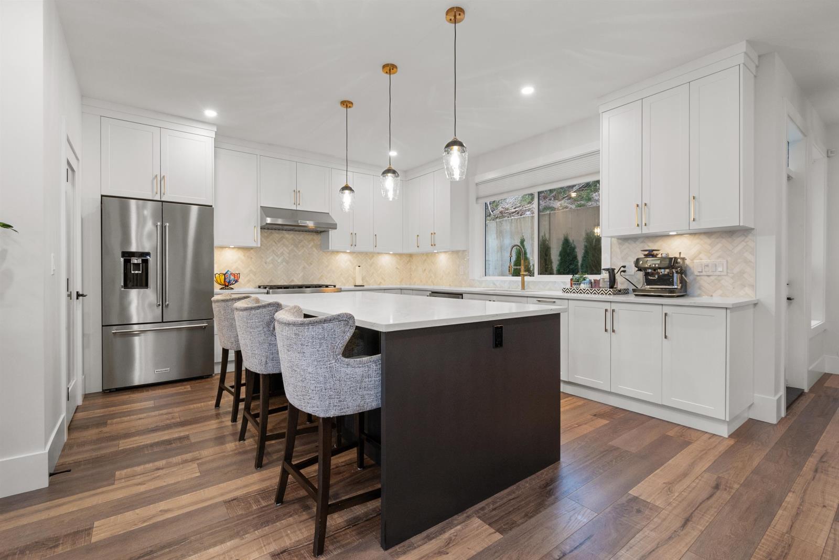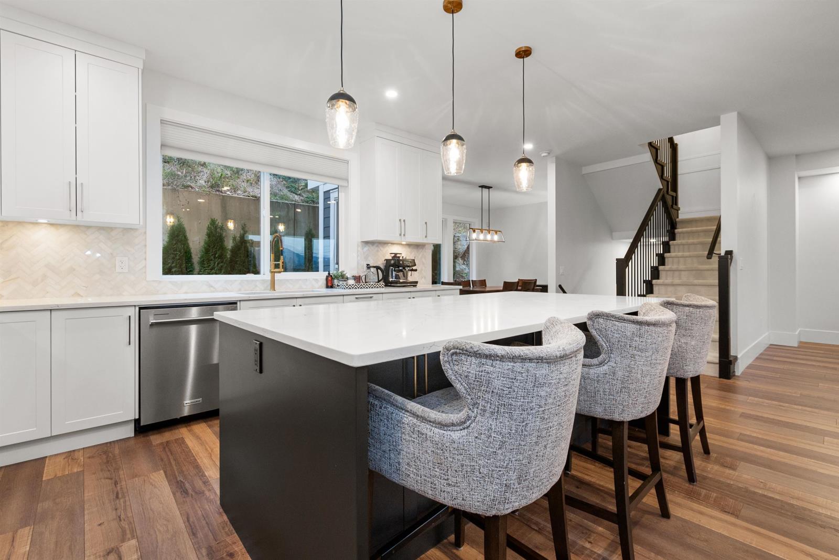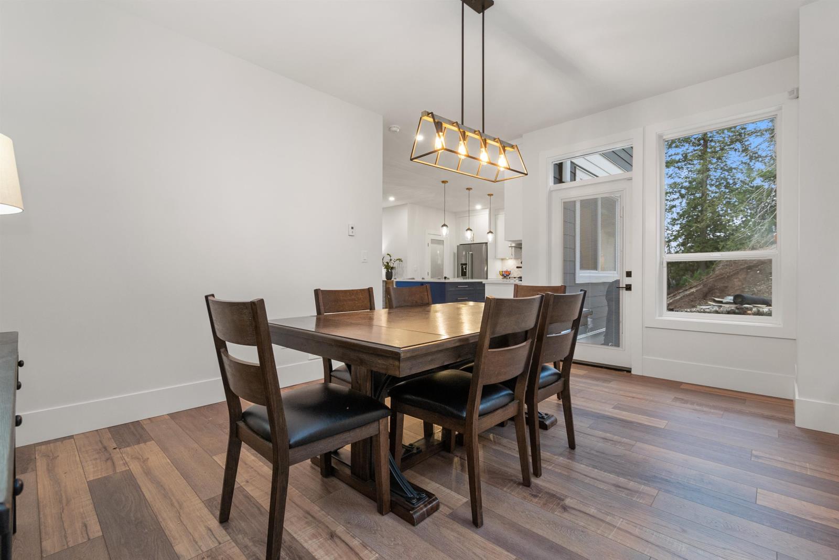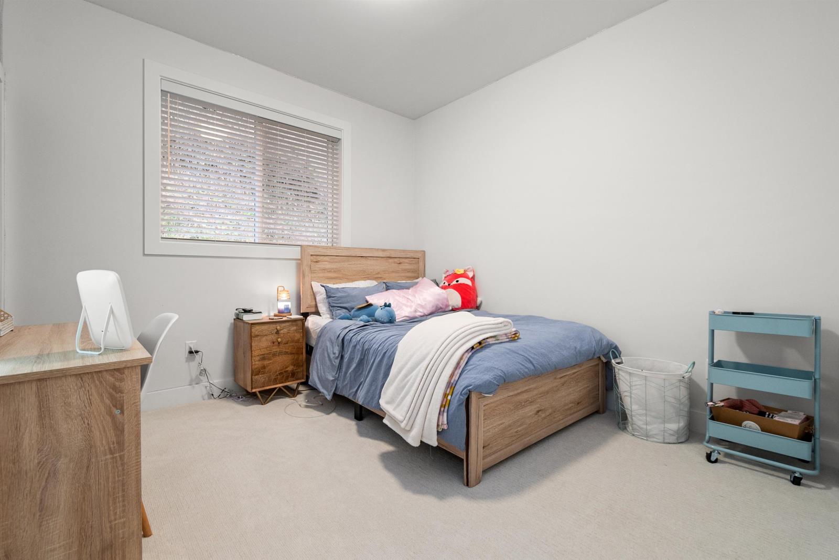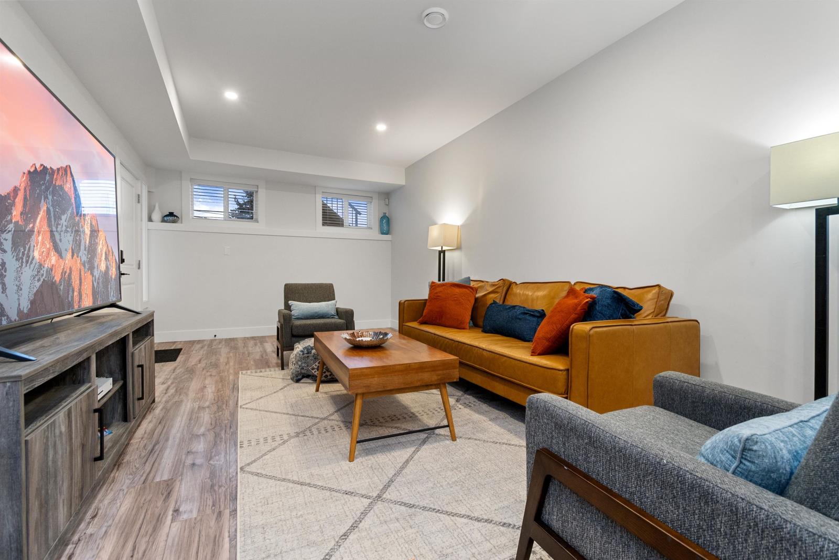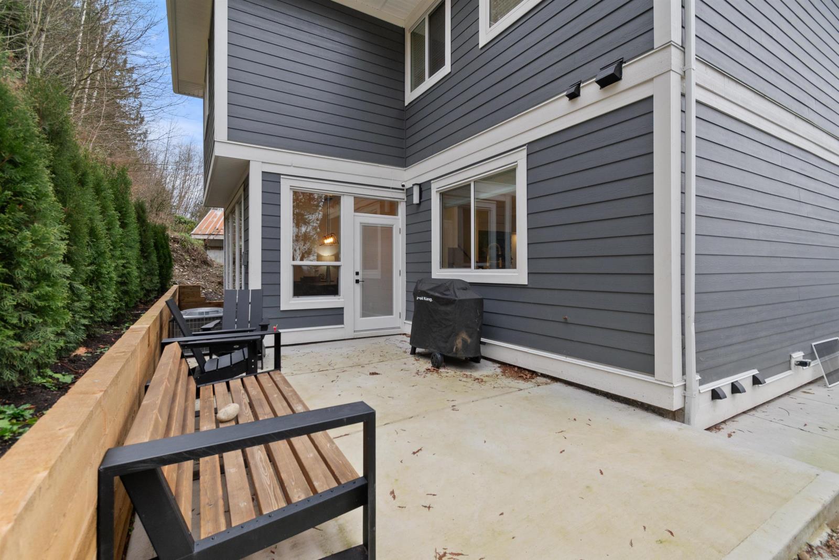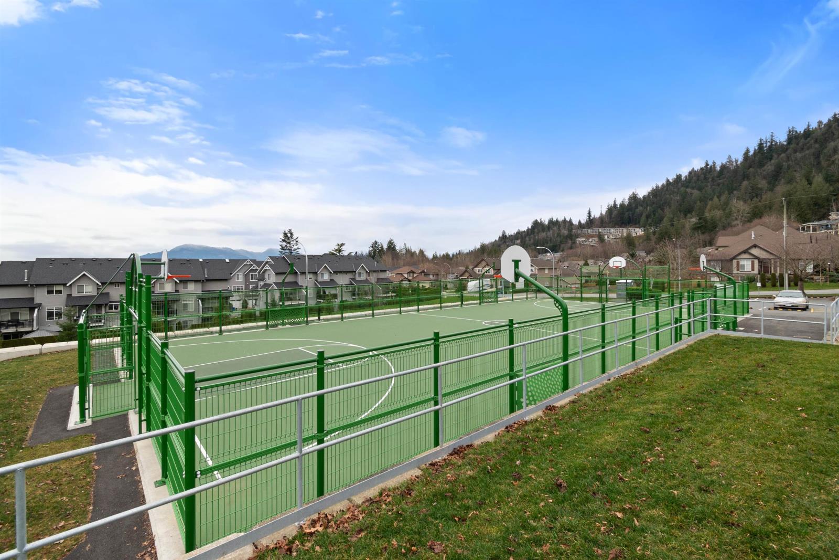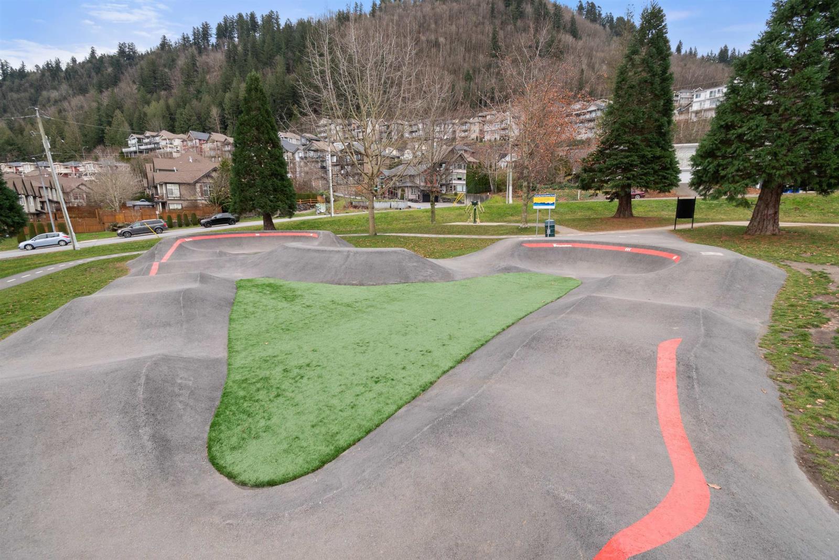5 Bedroom
5 Bathroom
3075 sqft
Fireplace
Forced Air
$1,145,000
Space for the whole family in this 5 bed, 4.5 bath almost brand new home! Expansive main floor with a large kitchen island, upgraded high end appliances and 36" range, electric fireplace with natural stone and real wood mantle. Comfort year round with central A/C. Hot water on demand. Huge master suite with private balcony, massive walk through closet w/ built ins, double vanity plus a soaker tub overlooking the mountains. Extra ensuite with upstairs bedroom is a great spot for guests. Gain extra income with the 1 bedroom suite w/ separate entrance and laundry. Plenty of parking with a 4 car driveway. 100m to Jinkerson Park equipped with upgraded playgrounds, basketball/hockey court, pump track, and off leash areas. Located just 5 minutes to town and highway access. Like new with warranty and NO GST. NO STRATA FEES. Don't miss out! (id:46941)
Property Details
|
MLS® Number
|
R2951927 |
|
Property Type
|
Single Family |
|
ViewType
|
Mountain View, Valley View |
Building
|
BathroomTotal
|
5 |
|
BedroomsTotal
|
5 |
|
Amenities
|
Laundry - In Suite |
|
Appliances
|
Washer, Dryer, Refrigerator, Stove, Dishwasher |
|
BasementDevelopment
|
Finished |
|
BasementType
|
Unknown (finished) |
|
ConstructedDate
|
2024 |
|
ConstructionStyleAttachment
|
Detached |
|
FireplacePresent
|
Yes |
|
FireplaceTotal
|
1 |
|
HeatingType
|
Forced Air |
|
StoriesTotal
|
3 |
|
SizeInterior
|
3075 Sqft |
|
Type
|
House |
Parking
Land
|
Acreage
|
No |
|
SizeFrontage
|
40 Ft |
Rooms
| Level |
Type |
Length |
Width |
Dimensions |
|
Above |
Bedroom 2 |
10 ft ,1 in |
13 ft |
10 ft ,1 in x 13 ft |
|
Above |
Bedroom 3 |
9 ft ,5 in |
13 ft ,3 in |
9 ft ,5 in x 13 ft ,3 in |
|
Above |
Bedroom 4 |
11 ft ,4 in |
13 ft ,1 in |
11 ft ,4 in x 13 ft ,1 in |
|
Above |
Laundry Room |
7 ft ,7 in |
5 ft ,5 in |
7 ft ,7 in x 5 ft ,5 in |
|
Above |
Primary Bedroom |
14 ft ,1 in |
17 ft ,1 in |
14 ft ,1 in x 17 ft ,1 in |
|
Above |
Other |
7 ft ,2 in |
5 ft ,5 in |
7 ft ,2 in x 5 ft ,5 in |
|
Basement |
Bedroom 5 |
8 ft ,9 in |
10 ft ,1 in |
8 ft ,9 in x 10 ft ,1 in |
|
Basement |
Family Room |
11 ft ,5 in |
23 ft ,9 in |
11 ft ,5 in x 23 ft ,9 in |
|
Basement |
Kitchen |
11 ft ,5 in |
9 ft ,2 in |
11 ft ,5 in x 9 ft ,2 in |
|
Main Level |
Kitchen |
15 ft ,1 in |
13 ft ,8 in |
15 ft ,1 in x 13 ft ,8 in |
|
Main Level |
Dining Room |
15 ft ,4 in |
11 ft ,7 in |
15 ft ,4 in x 11 ft ,7 in |
|
Main Level |
Office |
7 ft ,1 in |
9 ft ,9 in |
7 ft ,1 in x 9 ft ,9 in |
|
Main Level |
Living Room |
25 ft ,1 in |
18 ft ,3 in |
25 ft ,1 in x 18 ft ,3 in |
|
Main Level |
Pantry |
8 ft |
4 ft |
8 ft x 4 ft |
|
Main Level |
Foyer |
4 ft ,1 in |
6 ft ,1 in |
4 ft ,1 in x 6 ft ,1 in |
https://www.realtor.ca/real-estate/27763773/5828-jinkerson-road-promontory-chilliwack



