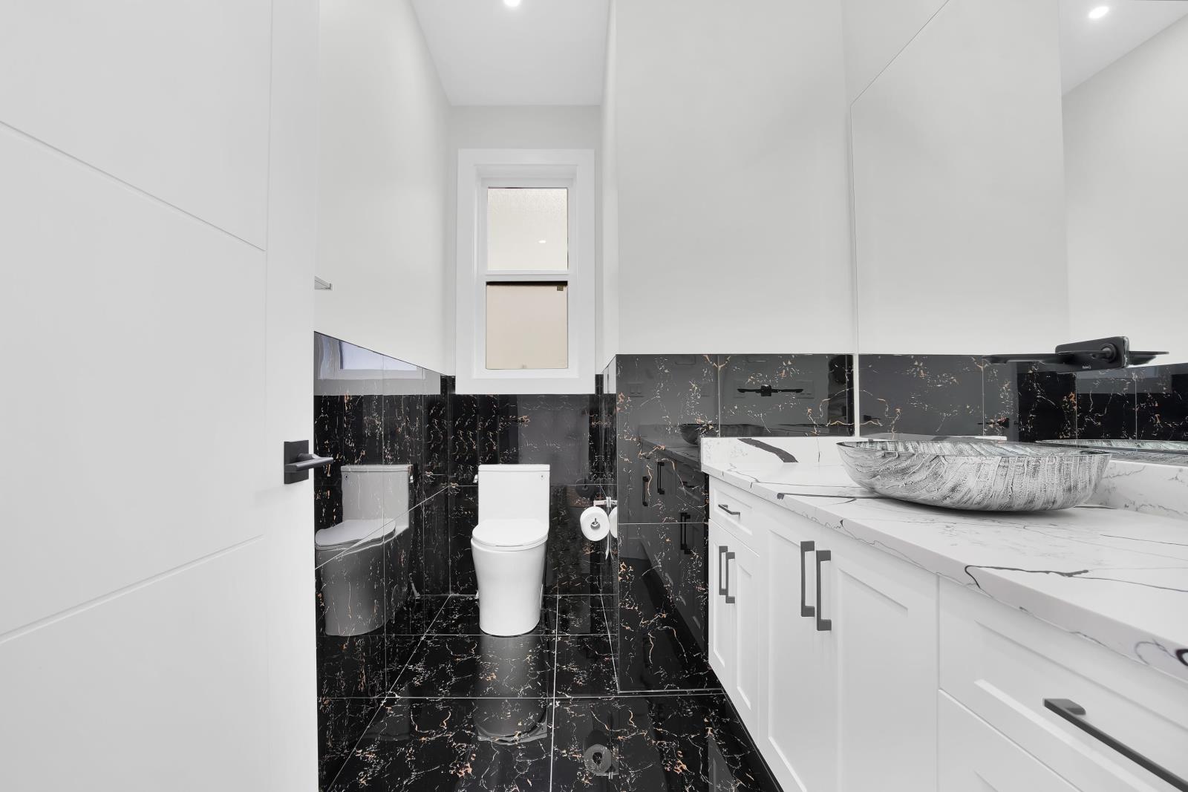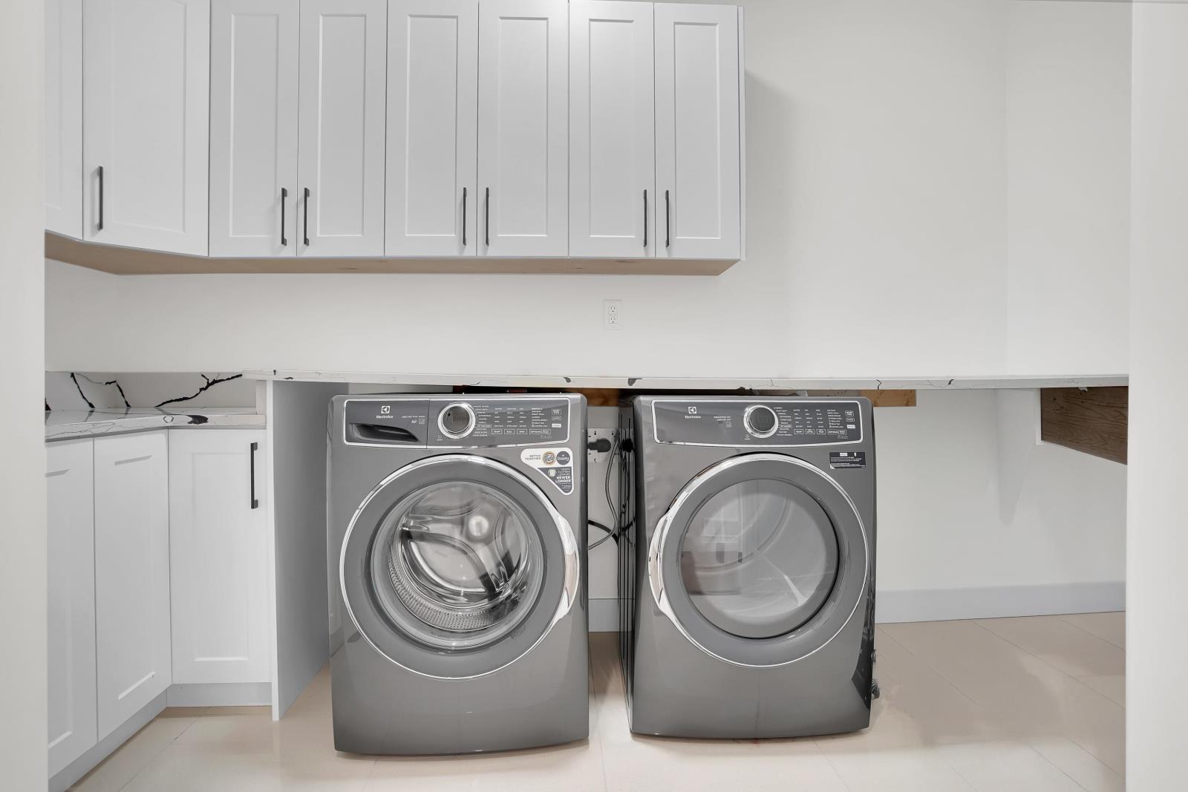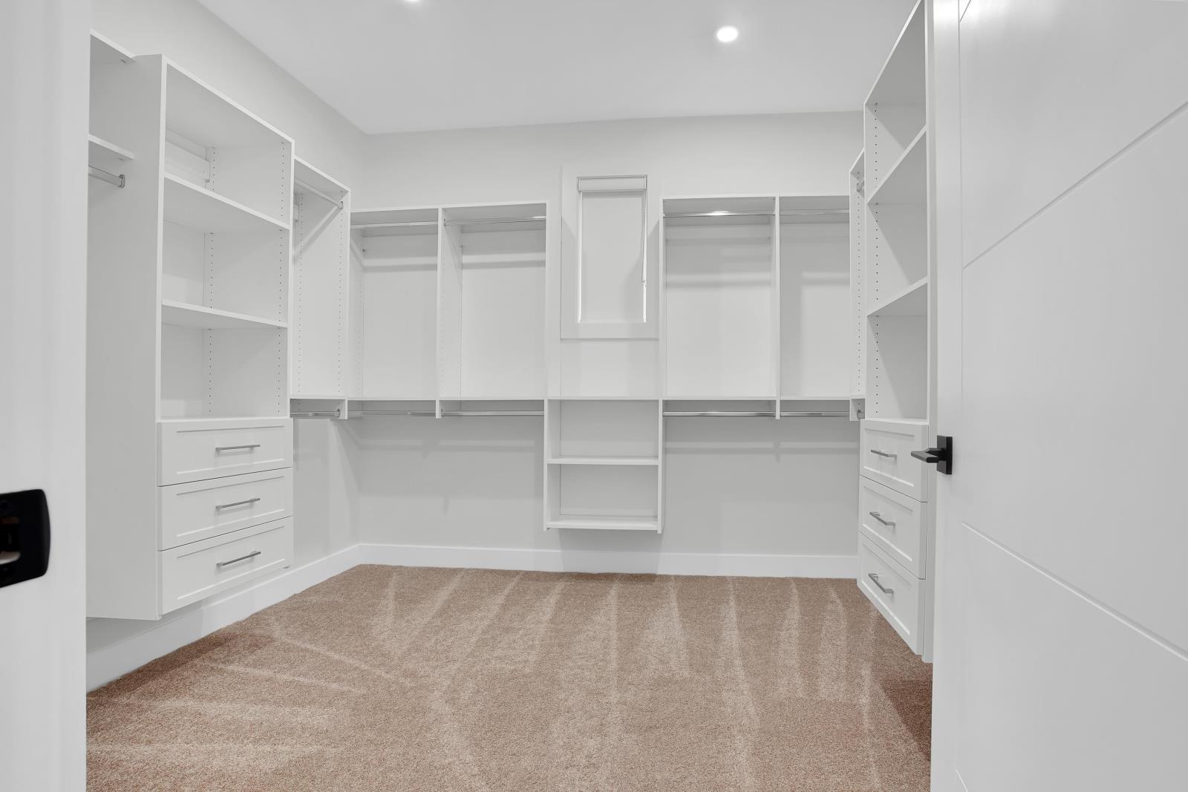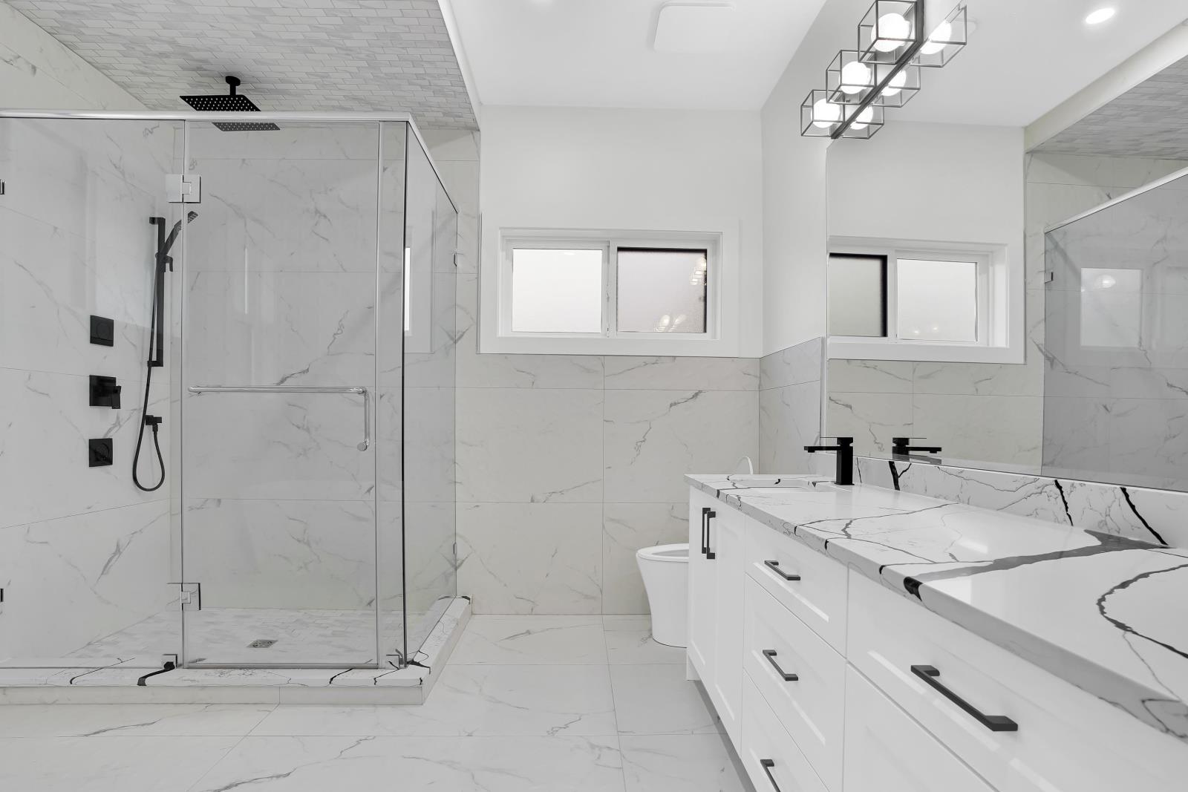5602 Crimson Ridge, Promontory Chilliwack, British Columbia V2R 6H7
$1,685,000
LOCATION!!View property, High quality custom built home overlooking the valley and mountain views, located in one of the most prestigious neighborhood in Promontory. Every square inch exudes quiet, stunning elegance & Superb craftmanship. The finest materials & a brilliant design for bright, open, comfortable living. Constant panoramic views from every room. This 6 Bed and 5 Bath plus large living and family areas home have many unique features such as open concept kitchen with stainless steel appliances plus wok kitchen & huge patio area. Upper floor features 4 bedrooms & 2 ensuite bathrooms & walk in closets. Master bedroom has its very own private balcony. The lower level offers huge entertainment, mini bar and space to build your own gym & 2 bedroom walkout suite for mortgage helper. (id:46941)
Open House
This property has open houses!
12:00 pm
Ends at:3:00 pm
12:00 pm
Ends at:3:00 pm
Property Details
| MLS® Number | R2950103 |
| Property Type | Single Family |
Building
| BathroomTotal | 6 |
| BedroomsTotal | 6 |
| BasementDevelopment | Finished |
| BasementType | Unknown (finished) |
| ConstructedDate | 2022 |
| ConstructionStyleAttachment | Detached |
| FireplacePresent | Yes |
| FireplaceTotal | 1 |
| HeatingFuel | Natural Gas |
| HeatingType | Baseboard Heaters, Forced Air |
| StoriesTotal | 3 |
| SizeInterior | 5271 Sqft |
| Type | House |
Parking
| Garage | 2 |
Land
| Acreage | Yes |
| SizeIrregular | 6648.87 |
| SizeTotal | 6648.8700 |
| SizeTotalText | 6648.8700 |
Rooms
| Level | Type | Length | Width | Dimensions |
|---|---|---|---|---|
| Above | Primary Bedroom | 14 ft ,6 in | 14 ft | 14 ft ,6 in x 14 ft |
| Above | Other | 10 ft ,8 in | 12 ft | 10 ft ,8 in x 12 ft |
| Above | Bedroom 2 | 12 ft ,2 in | 12 ft ,6 in | 12 ft ,2 in x 12 ft ,6 in |
| Above | Bedroom 3 | 11 ft ,3 in | 12 ft ,8 in | 11 ft ,3 in x 12 ft ,8 in |
| Above | Bedroom 4 | 11 ft ,3 in | 12 ft ,8 in | 11 ft ,3 in x 12 ft ,8 in |
| Lower Level | Recreational, Games Room | 15 ft ,3 in | 18 ft ,6 in | 15 ft ,3 in x 18 ft ,6 in |
| Lower Level | Media | 21 ft | 23 ft | 21 ft x 23 ft |
| Lower Level | Kitchen | 13 ft ,6 in | 8 ft | 13 ft ,6 in x 8 ft |
| Lower Level | Living Room | 13 ft ,6 in | 12 ft | 13 ft ,6 in x 12 ft |
| Lower Level | Dining Room | 12 ft ,6 in | 9 ft | 12 ft ,6 in x 9 ft |
| Lower Level | Bedroom 5 | 14 ft | 11 ft | 14 ft x 11 ft |
| Lower Level | Bedroom 6 | 14 ft | 11 ft | 14 ft x 11 ft |
| Main Level | Living Room | 14 ft | 19 ft | 14 ft x 19 ft |
| Main Level | Dining Room | 13 ft | 15 ft | 13 ft x 15 ft |
| Main Level | Kitchen | 14 ft ,6 in | 18 ft | 14 ft ,6 in x 18 ft |
| Main Level | Mud Room | 11 ft ,6 in | 7 ft | 11 ft ,6 in x 7 ft |
| Main Level | Den | 10 ft ,5 in | 13 ft | 10 ft ,5 in x 13 ft |
https://www.realtor.ca/real-estate/27733052/5602-crimson-ridge-promontory-chilliwack
Interested?
Contact us for more information









































