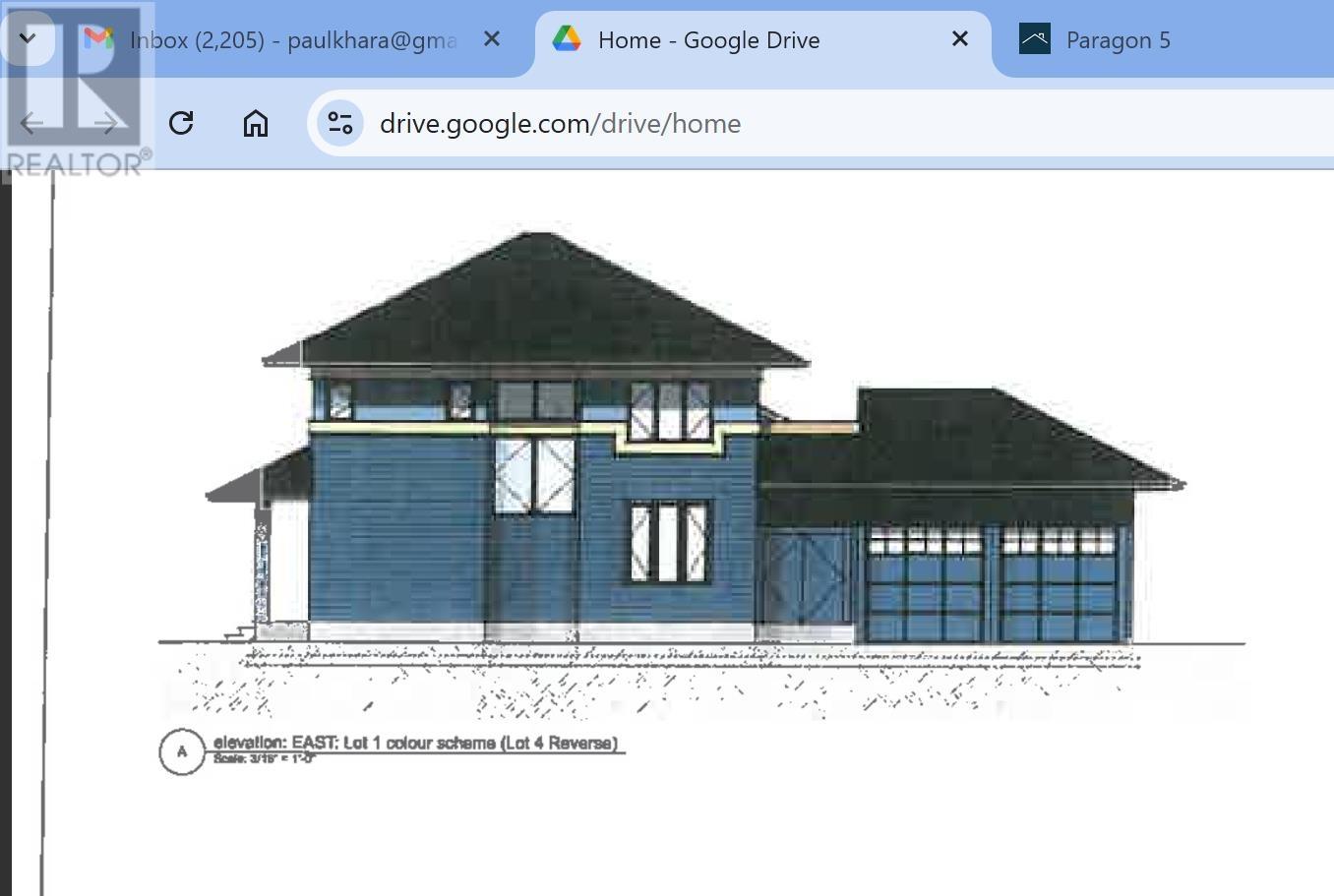5412 Crescent Drive Delta, British Columbia V4K 2C9
4 Bedroom
4 Bathroom
2237 sqft
2 Level
$1,988,800
COMING SOON. A new family home in the heart of Central West Ladner, within walking distance to Ladner Village and both Neilson Grove and Hawthorne Elementary schools. The well designed floorplan offers 4 large bedrooms, 4 bathrooms, incorporating functionality, comfort and elegance. Large 2 car garage, covered outdoor patio and the massive mudroom set the standard for an active family lifestyle. Call Paul to pick your color scheme and custom design ideas. (id:46941)
Property Details
| MLS® Number | R2951263 |
| Property Type | Single Family |
Building
| BathroomTotal | 4 |
| BedroomsTotal | 4 |
| ArchitecturalStyle | 2 Level |
| ConstructedDate | 2025 |
| ConstructionStyleAttachment | Detached |
| HeatingFuel | Natural Gas |
| SizeInterior | 2237 Sqft |
| Type | House |
Parking
| Garage | 2 |
Land
| Acreage | No |
| SizeIrregular | 4316 |
| SizeTotal | 4316 Sqft |
| SizeTotalText | 4316 Sqft |
https://www.realtor.ca/real-estate/27750802/5412-crescent-drive-delta
Interested?
Contact us for more information


