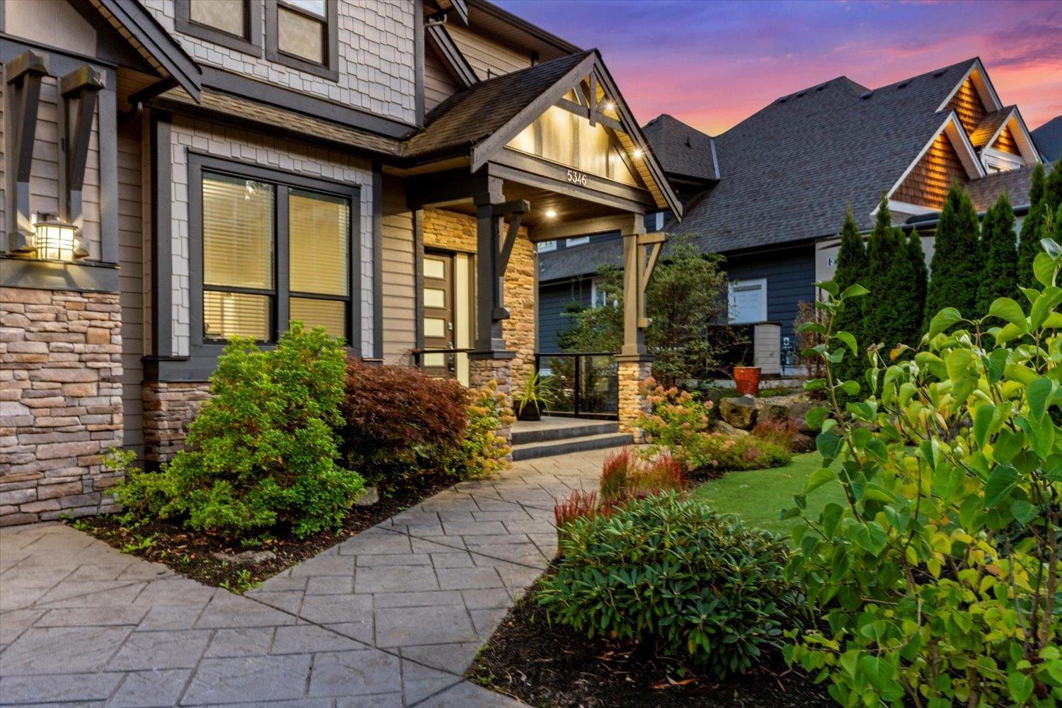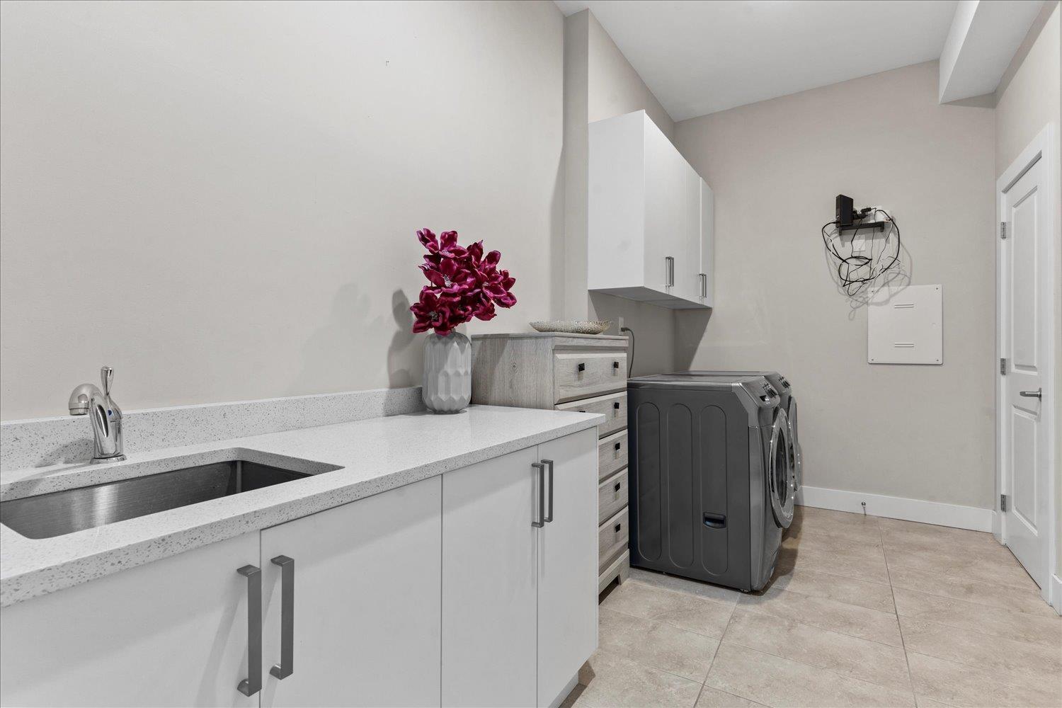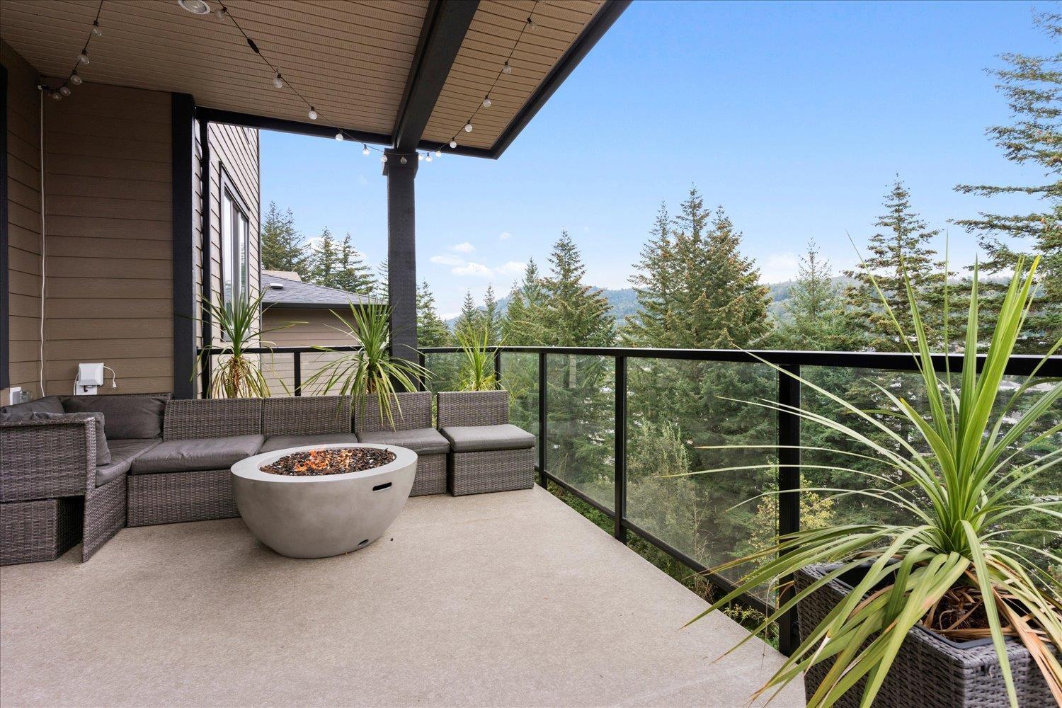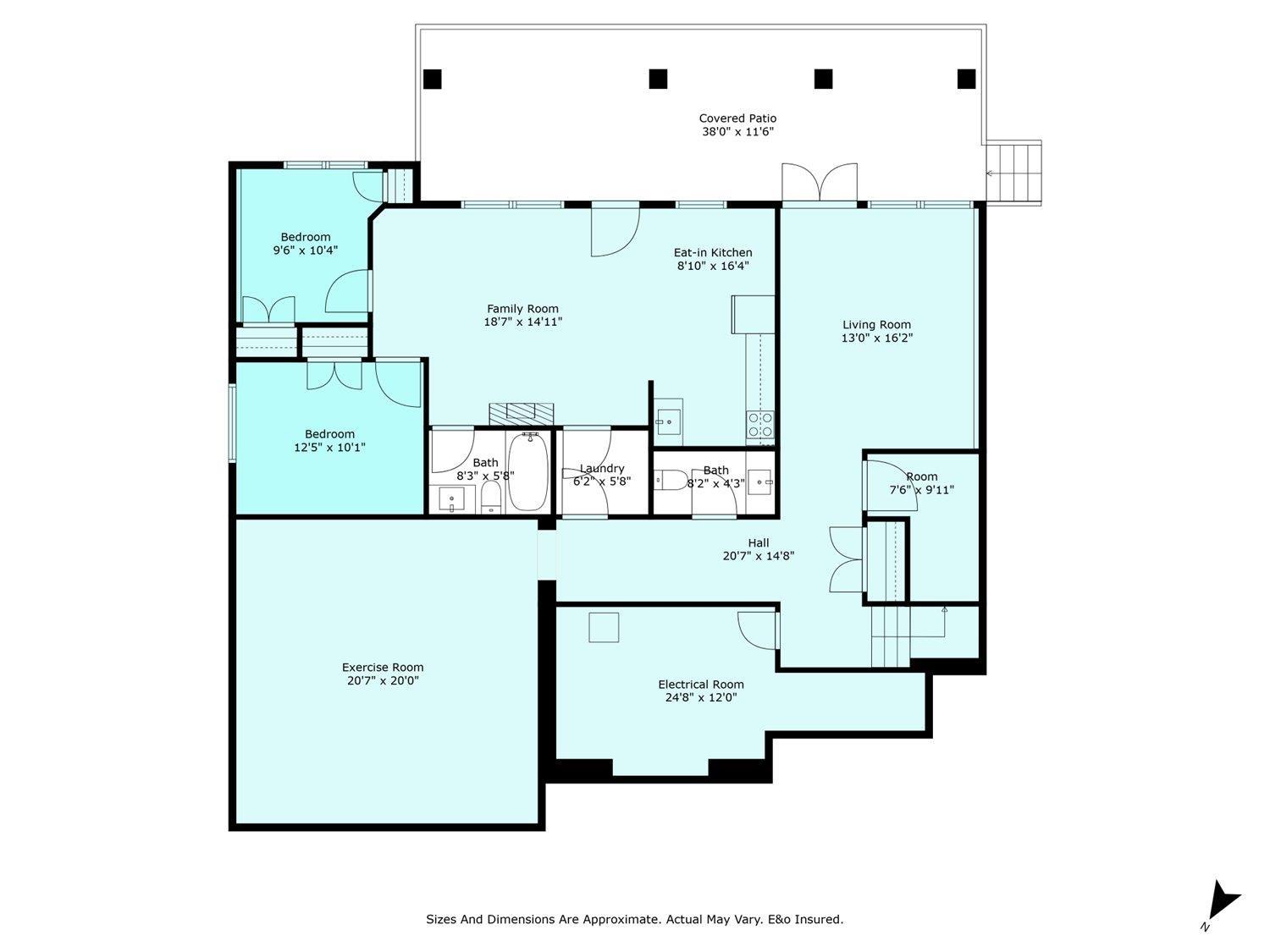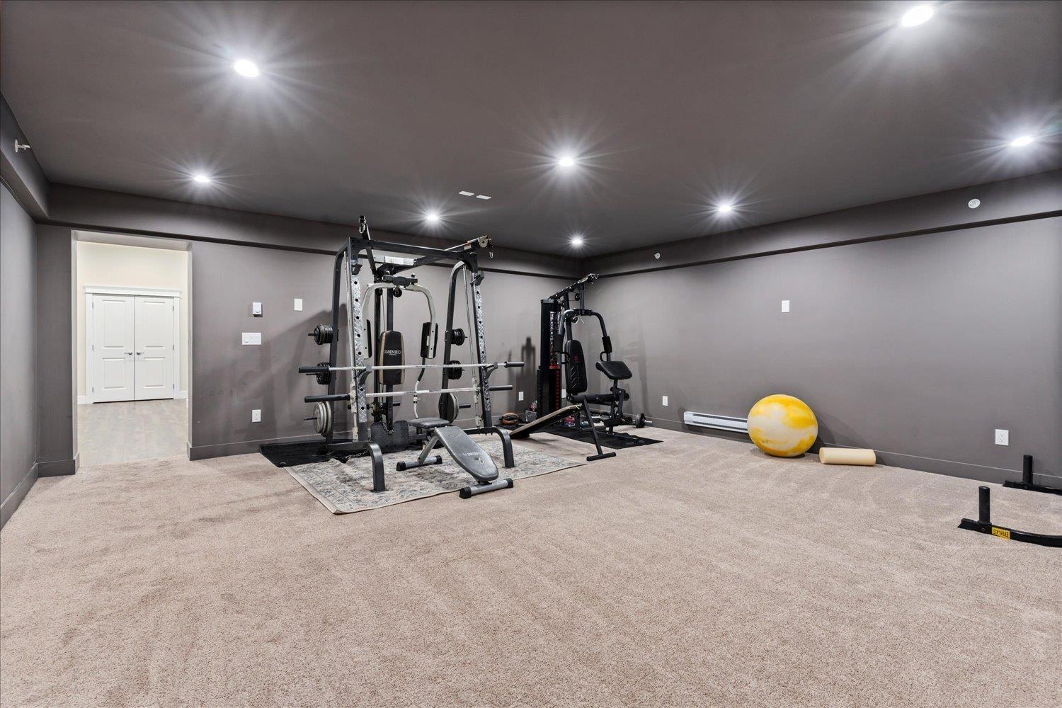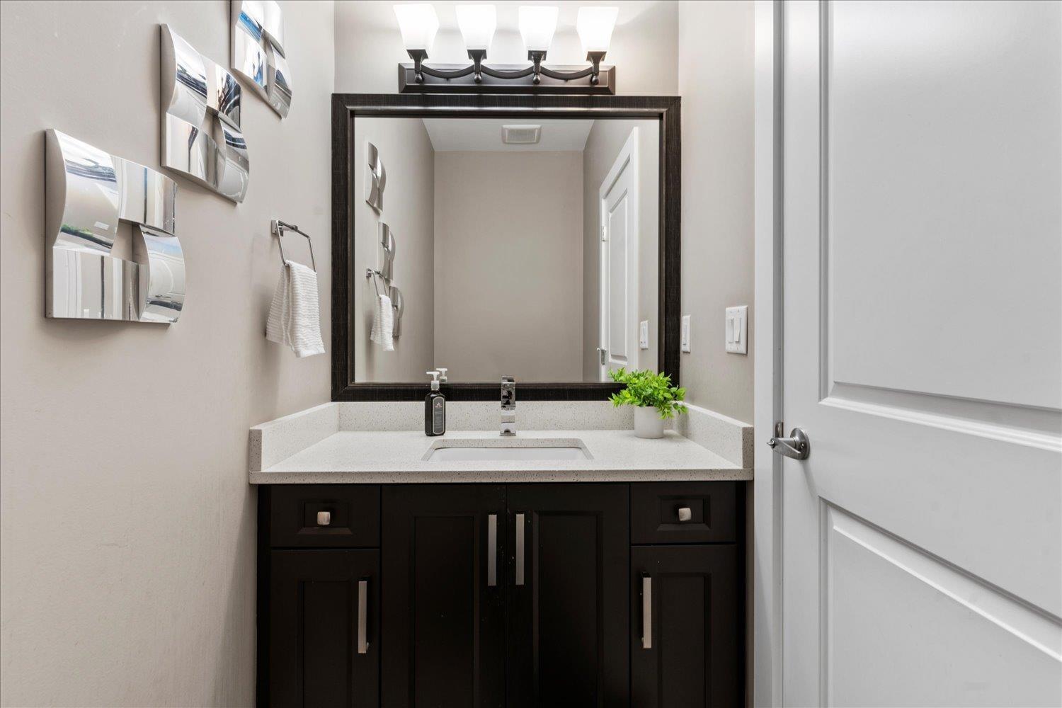6 Bedroom
5 Bathroom
5285 sqft
Central Air Conditioning
Forced Air
Acreage
$1,499,990
This Promontory stunner offers 2 stories w/ a basement, backing onto greenspace & southern mountain views! Enjoy beautifully landscaped patios & decks with low maintenance artificial turf yard. Featuring 6 bdrms, 5 baths & 3 balconies, the open-concept design impresses with vaulted ceilings, floor-to-ceiling windows, and a striking stone fireplace. The gourmet kitchen includes high end appliances, quartz countertops, a prep sink island & tall cabinetry with deep crown molding. The upper-level bdrms all feature walk-in closets, while the primary suite stands out with breathtaking views and a private balcony. The bsmt has gym, media room & storage PLUS a luxury 2 bdrm suite w/ high end finishes. Includes A/C & security system. Must see! * PREC - Personal Real Estate Corporation (id:46941)
Property Details
|
MLS® Number
|
R2925289 |
|
Property Type
|
Single Family |
|
ViewType
|
Mountain View |
Building
|
BathroomTotal
|
5 |
|
BedroomsTotal
|
6 |
|
Amenities
|
Laundry - In Suite |
|
Appliances
|
Washer, Dryer, Refrigerator, Stove, Dishwasher |
|
BasementDevelopment
|
Finished |
|
BasementType
|
Full (finished) |
|
ConstructedDate
|
2016 |
|
ConstructionStyleAttachment
|
Detached |
|
CoolingType
|
Central Air Conditioning |
|
HeatingType
|
Forced Air |
|
StoriesTotal
|
3 |
|
SizeInterior
|
5285 Sqft |
|
Type
|
House |
Parking
Land
|
Acreage
|
Yes |
|
SizeIrregular
|
7208 |
|
SizeTotal
|
7208.0000 |
|
SizeTotalText
|
7208.0000 |
Rooms
| Level |
Type |
Length |
Width |
Dimensions |
|
Above |
Primary Bedroom |
15 ft ,7 in |
16 ft ,2 in |
15 ft ,7 in x 16 ft ,2 in |
|
Above |
Other |
13 ft ,4 in |
9 ft ,4 in |
13 ft ,4 in x 9 ft ,4 in |
|
Above |
Bedroom 3 |
14 ft ,9 in |
17 ft ,5 in |
14 ft ,9 in x 17 ft ,5 in |
|
Above |
Other |
8 ft |
5 ft ,4 in |
8 ft x 5 ft ,4 in |
|
Above |
Bedroom 4 |
12 ft |
15 ft ,4 in |
12 ft x 15 ft ,4 in |
|
Above |
Other |
5 ft ,2 in |
4 ft ,7 in |
5 ft ,2 in x 4 ft ,7 in |
|
Main Level |
Living Room |
21 ft ,3 in |
16 ft ,6 in |
21 ft ,3 in x 16 ft ,6 in |
|
Main Level |
Dining Room |
17 ft ,3 in |
13 ft ,4 in |
17 ft ,3 in x 13 ft ,4 in |
|
Main Level |
Kitchen |
12 ft ,1 in |
16 ft ,3 in |
12 ft ,1 in x 16 ft ,3 in |
|
Main Level |
Pantry |
10 ft ,4 in |
7 ft ,1 in |
10 ft ,4 in x 7 ft ,1 in |
|
Main Level |
Bedroom 2 |
14 ft ,9 in |
13 ft ,9 in |
14 ft ,9 in x 13 ft ,9 in |
|
Main Level |
Laundry Room |
13 ft ,9 in |
9 ft |
13 ft ,9 in x 9 ft |
|
Main Level |
Foyer |
14 ft |
19 ft ,1 in |
14 ft x 19 ft ,1 in |
https://www.realtor.ca/real-estate/27413587/5346-abbey-crescent-promontory-chilliwack


