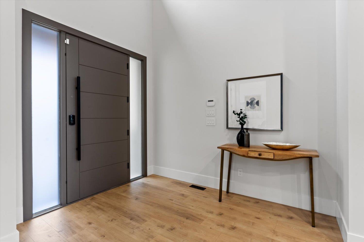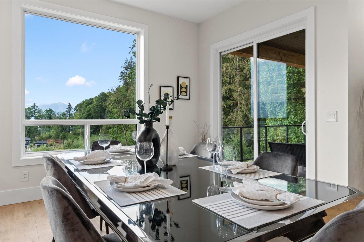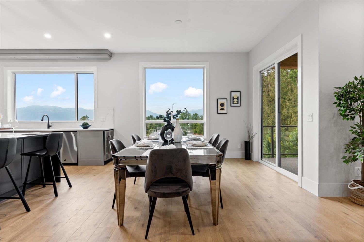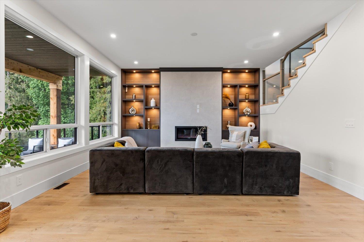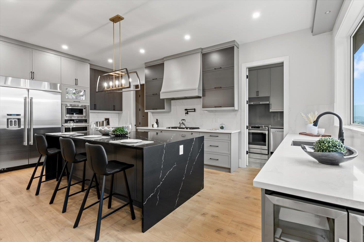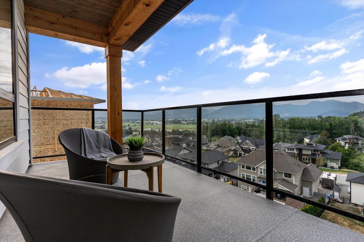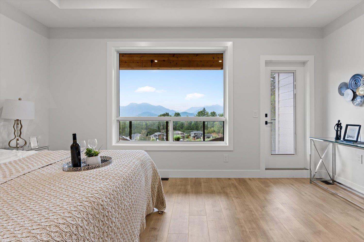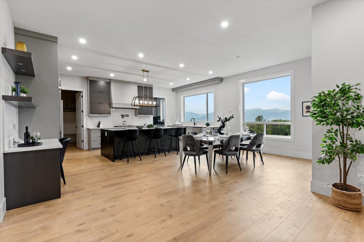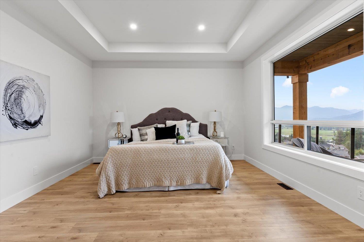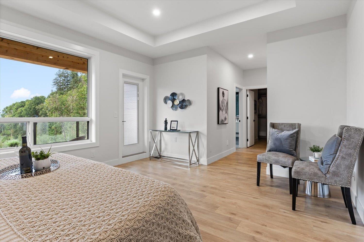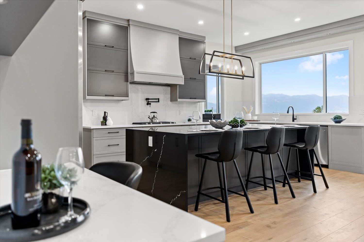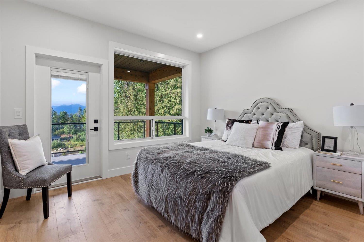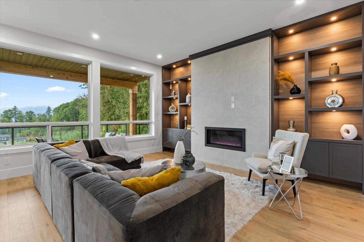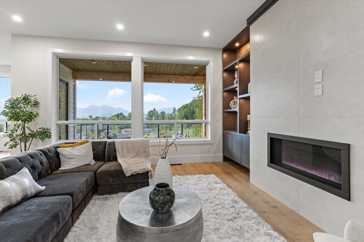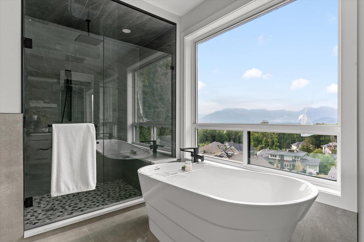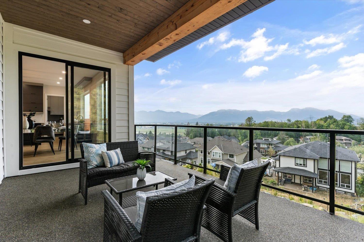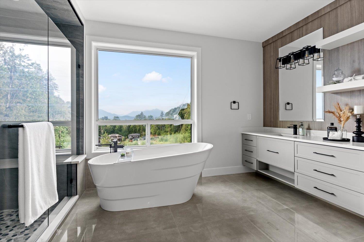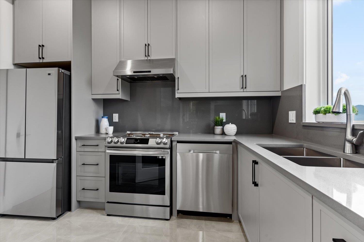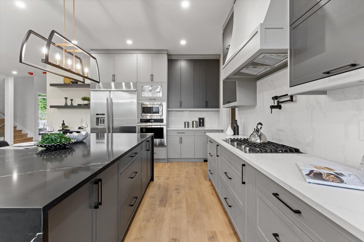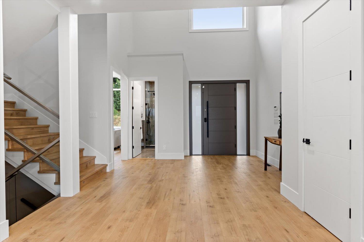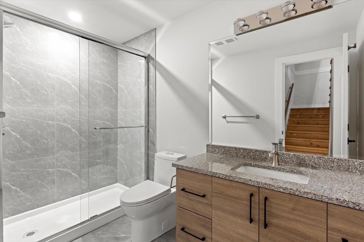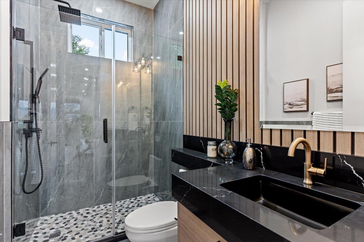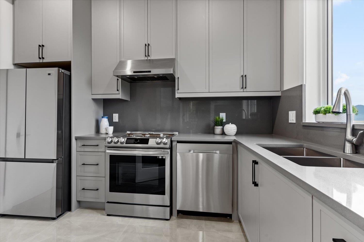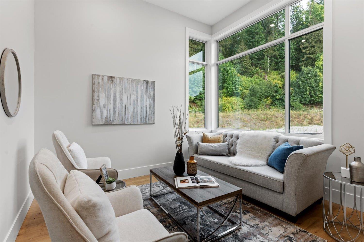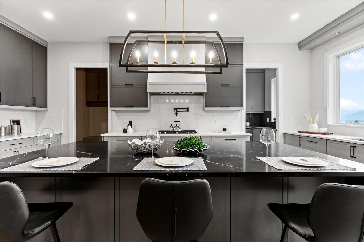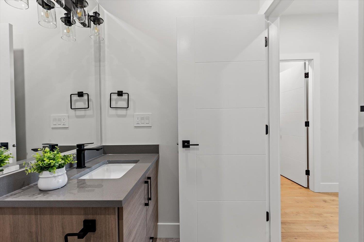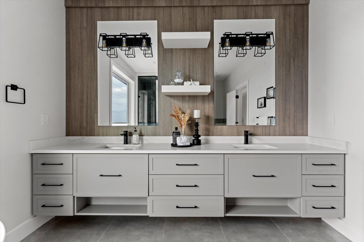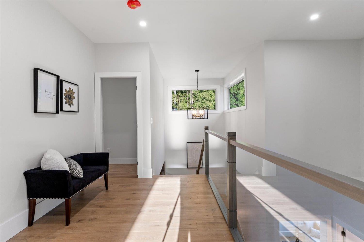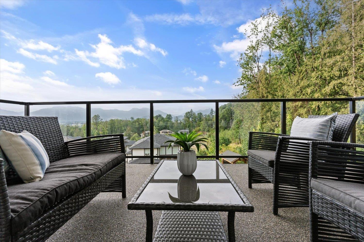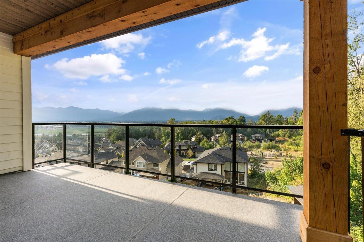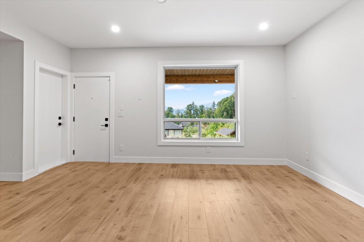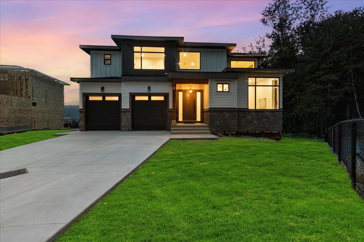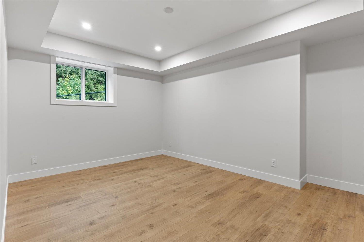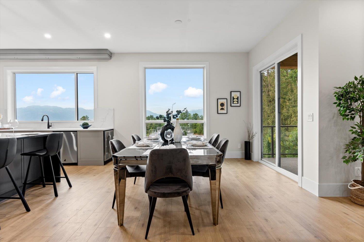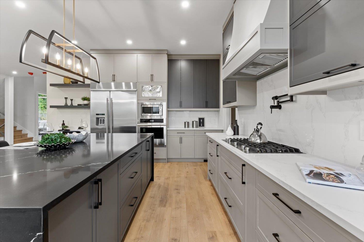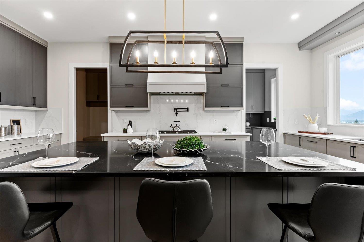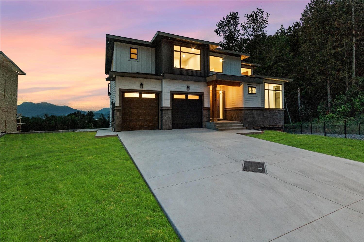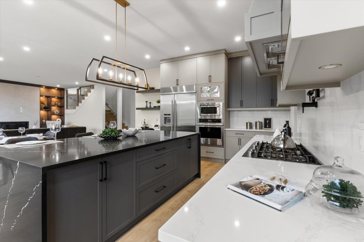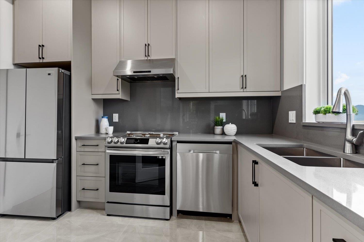51205 Charlotte Place, Eastern Hillsides Chilliwack, British Columbia V4Z 0E5
$1,899,999
Immerse yourself in stunning mountain and valley vistas! This remarkable 4911 sq ft masterpiece boasts 7 bedrooms and 7 bathrooms. Ideally situated in one of Chilliwack's prime locales. Enter a world of ultimate luxury within this spacious home, embracing an open living area and an exquisite kitchen adorned with 2-tone cabinets, high-end appliances, and a complete spice kitchen. Sunshine cascades through full-height windows, while the upper level hosts 4 bedrooms, including a primary with an expansive walk-in closet and a lavish 5-piece ensuite. The home's layout is versatile, offering a two-bedroom legal suite plus an option for a 1-bedroom in-law suite or custom space tailored to your desires awaits. Your journey commences here "“ seize this opportunity today. (id:46941)
Open House
This property has open houses!
1:00 pm
Ends at:3:00 pm
Property Details
| MLS® Number | R2949996 |
| Property Type | Single Family |
| ViewType | Mountain View, Valley View |
Building
| BathroomTotal | 7 |
| BedroomsTotal | 7 |
| Appliances | Washer, Dryer, Refrigerator, Stove, Dishwasher, Range |
| BasementDevelopment | Finished |
| BasementType | Unknown (finished) |
| ConstructedDate | 2023 |
| ConstructionStyleAttachment | Detached |
| FireProtection | Smoke Detectors |
| FireplacePresent | Yes |
| FireplaceTotal | 1 |
| HeatingFuel | Natural Gas |
| HeatingType | Forced Air |
| StoriesTotal | 3 |
| SizeInterior | 4668 Sqft |
| Type | House |
Parking
| Garage | 2 |
Land
| Acreage | Yes |
| SizeIrregular | 11891.17 |
| SizeTotal | 11891.1700 |
| SizeTotalText | 11891.1700 |
Rooms
| Level | Type | Length | Width | Dimensions |
|---|---|---|---|---|
| Above | Primary Bedroom | 16 ft ,8 in | 13 ft ,6 in | 16 ft ,8 in x 13 ft ,6 in |
| Above | Bedroom 2 | 12 ft | 11 ft | 12 ft x 11 ft |
| Above | Bedroom 3 | 12 ft ,2 in | 12 ft ,4 in | 12 ft ,2 in x 12 ft ,4 in |
| Above | Bedroom 4 | 11 ft ,8 in | 11 ft ,6 in | 11 ft ,8 in x 11 ft ,6 in |
| Above | Laundry Room | 6 ft ,6 in | 5 ft ,1 in | 6 ft ,6 in x 5 ft ,1 in |
| Basement | Gym | 11 ft | 12 ft ,6 in | 11 ft x 12 ft ,6 in |
| Main Level | Great Room | 18 ft | 16 ft ,6 in | 18 ft x 16 ft ,6 in |
| Main Level | Dining Room | 12 ft | 21 ft ,8 in | 12 ft x 21 ft ,8 in |
| Main Level | Kitchen | 12 ft | 21 ft ,8 in | 12 ft x 21 ft ,8 in |
| Main Level | Mud Room | 8 ft | 11 ft ,8 in | 8 ft x 11 ft ,8 in |
| Main Level | Flex Space | 11 ft ,4 in | 12 ft | 11 ft ,4 in x 12 ft |
https://www.realtor.ca/real-estate/27741193/51205-charlotte-place-eastern-hillsides-chilliwack
Interested?
Contact us for more information
