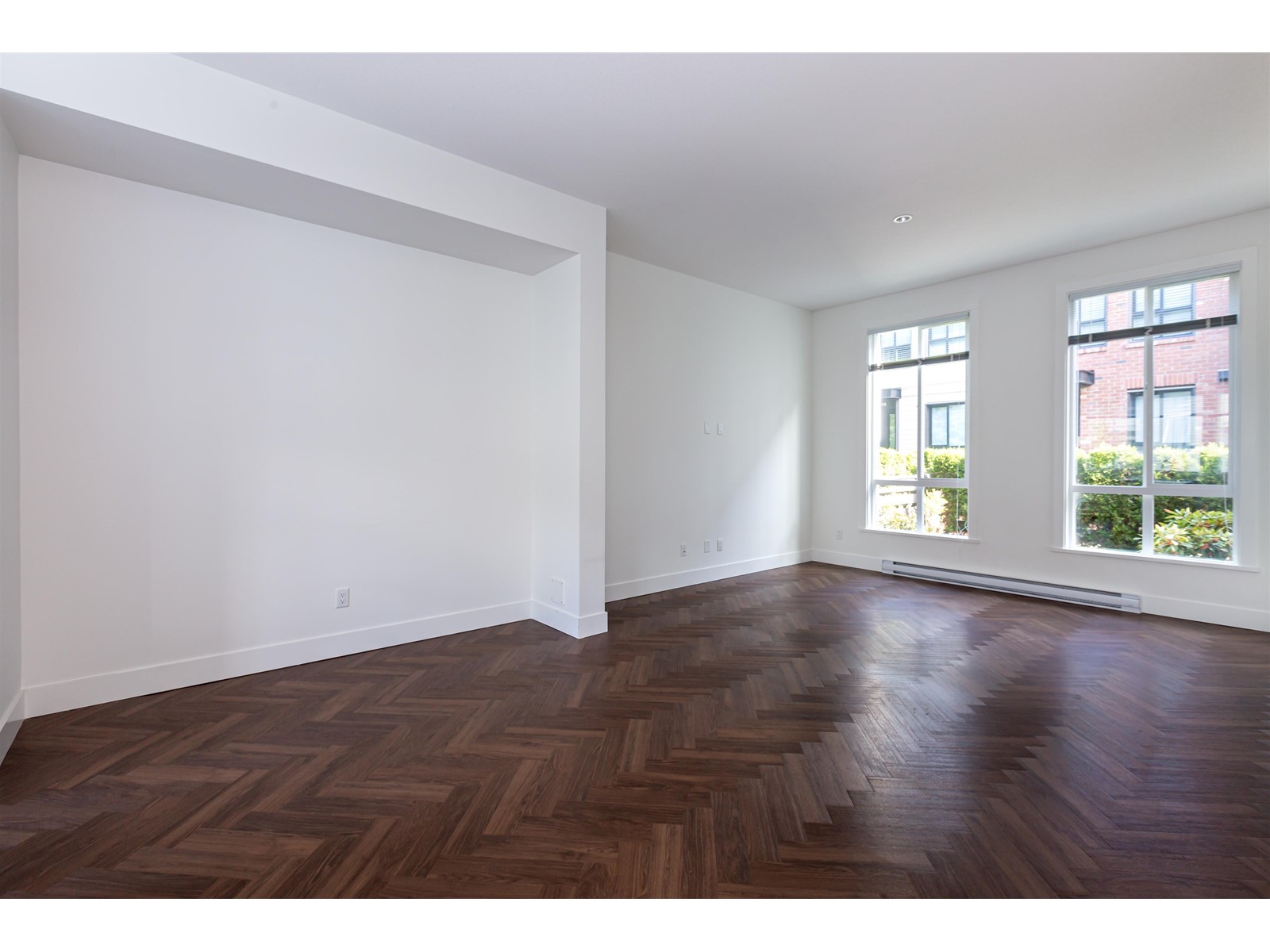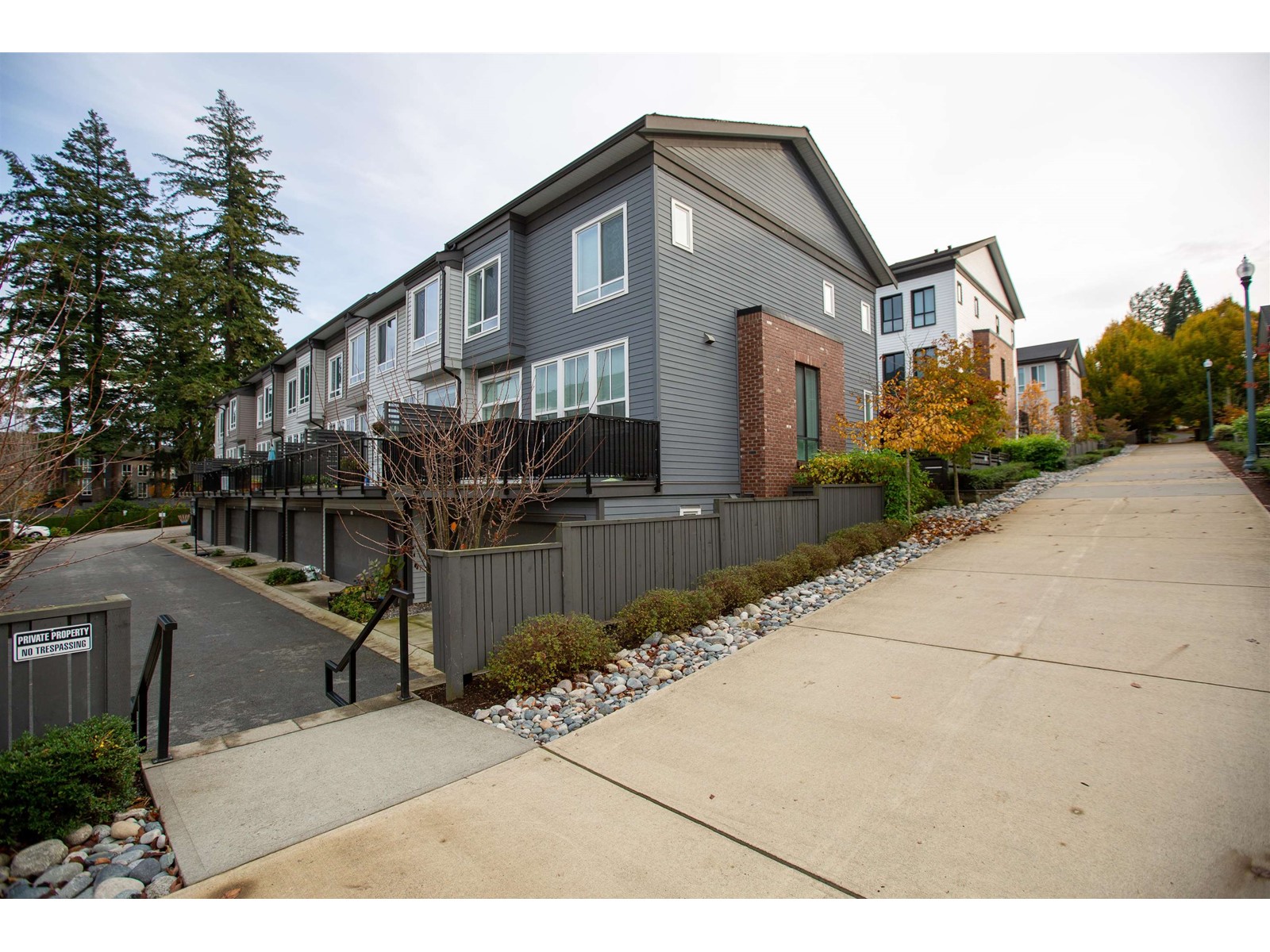51 15898 27 Avenue Surrey, British Columbia V3Z 0T2
$1,128,000Maintenance,
$440 Monthly
Maintenance,
$440 MonthlyRemarkably designed 4-bed, 3.5-bath townhome with rare main floor entrance. Step into elegance with 10 ft ceilings, herringbone vinyl plank flooring,and large Georgian-style windows. The kitchen stuns with brass fixtures, quartz counters, and integrated dishwasher. Entertain effortlessly in the openlayout, with a bonus space off the kitchen. The primary bedroom boasts dual closets & an upgraded ensuite with frameless shower. Enjoy outdoorliving on the large patio with garden & mountain views. Home offers tons of custom upgrades including built-in storage, window coverings, new carpet,designer lighting, and more. Conveniently located near schools, shops, and parks, this home offers both luxury and convenience. Experience refinedliving in this timeless white brick townhome at Kitchner! (id:46941)
Property Details
| MLS® Number | R2942332 |
| Property Type | Single Family |
| CommunityFeatures | Pets Allowed With Restrictions, Rentals Allowed |
| ParkingSpaceTotal | 2 |
| ViewType | Mountain View |
Building
| BathroomTotal | 4 |
| BedroomsTotal | 4 |
| Age | 6 Years |
| Amenities | Clubhouse, Exercise Centre |
| Appliances | Washer, Dryer, Refrigerator, Stove, Dishwasher |
| ArchitecturalStyle | 2 Level |
| BasementType | None |
| ConstructionStyleAttachment | Attached |
| Fixture | Drapes/window Coverings |
| HeatingFuel | Electric |
| HeatingType | Baseboard Heaters |
| SizeInterior | 1765 Sqft |
| Type | Row / Townhouse |
| UtilityWater | Municipal Water |
Parking
| Garage |
Land
| Acreage | No |
| LandscapeFeatures | Garden Area |
| Sewer | Sanitary Sewer, Storm Sewer |
Utilities
| Electricity | Available |
| Water | Available |
https://www.realtor.ca/real-estate/27622771/51-15898-27-avenue-surrey
Interested?
Contact us for more information

































