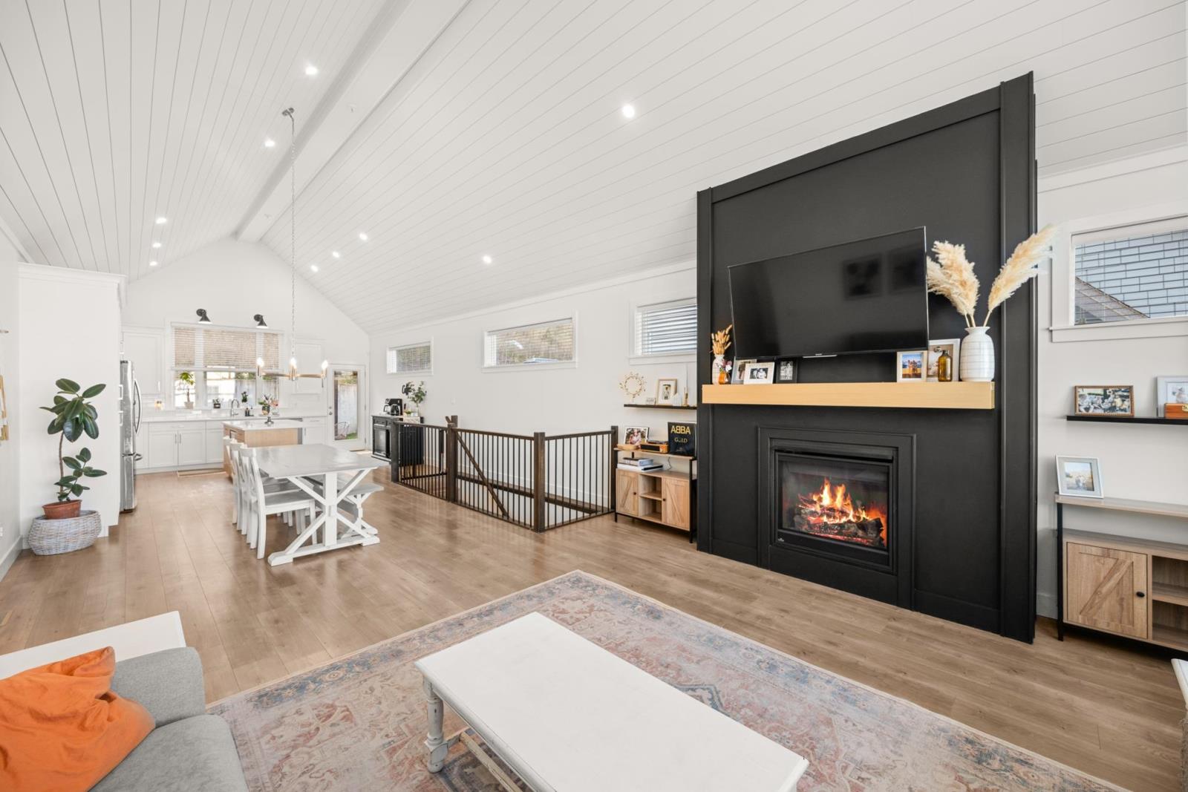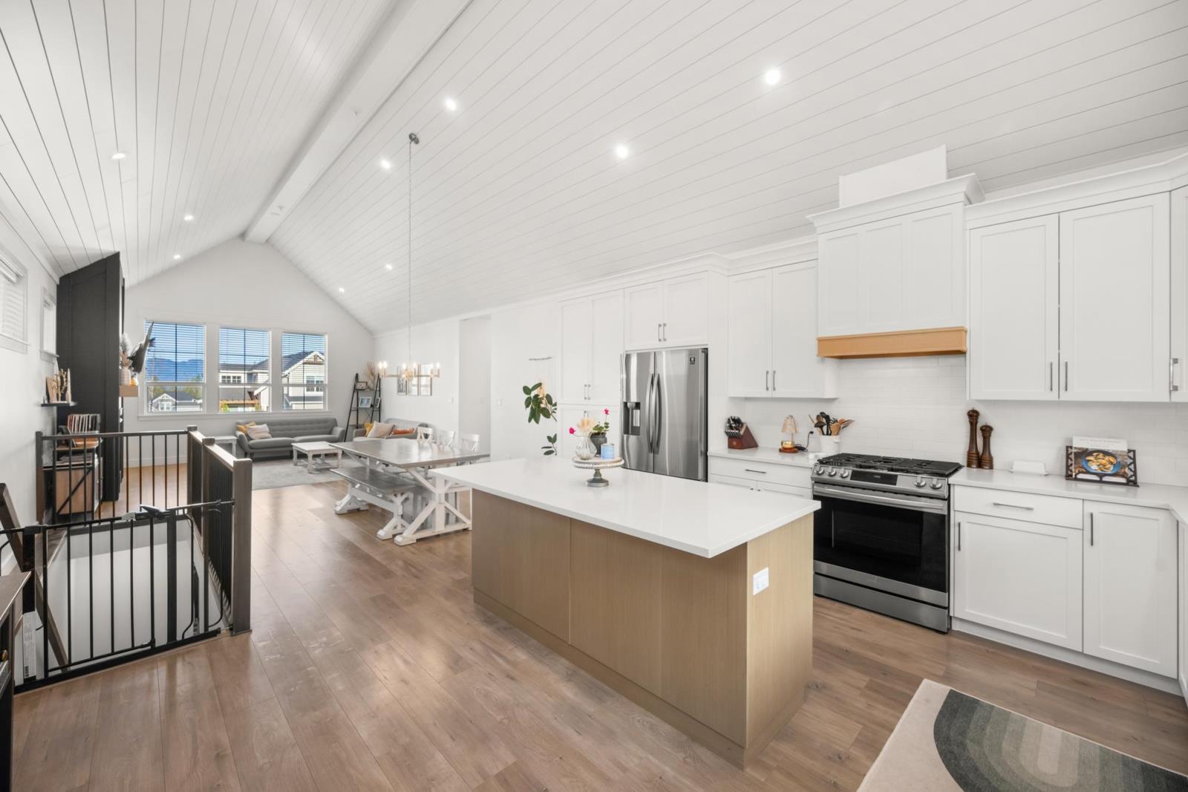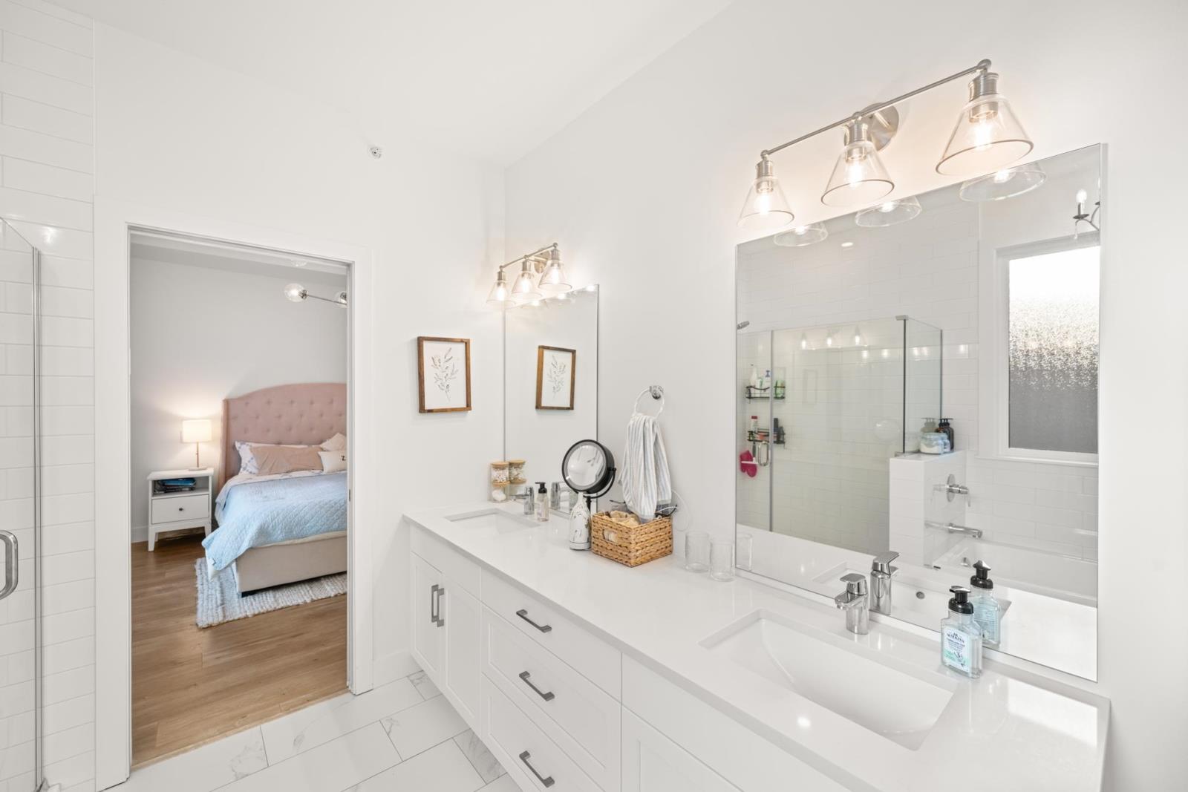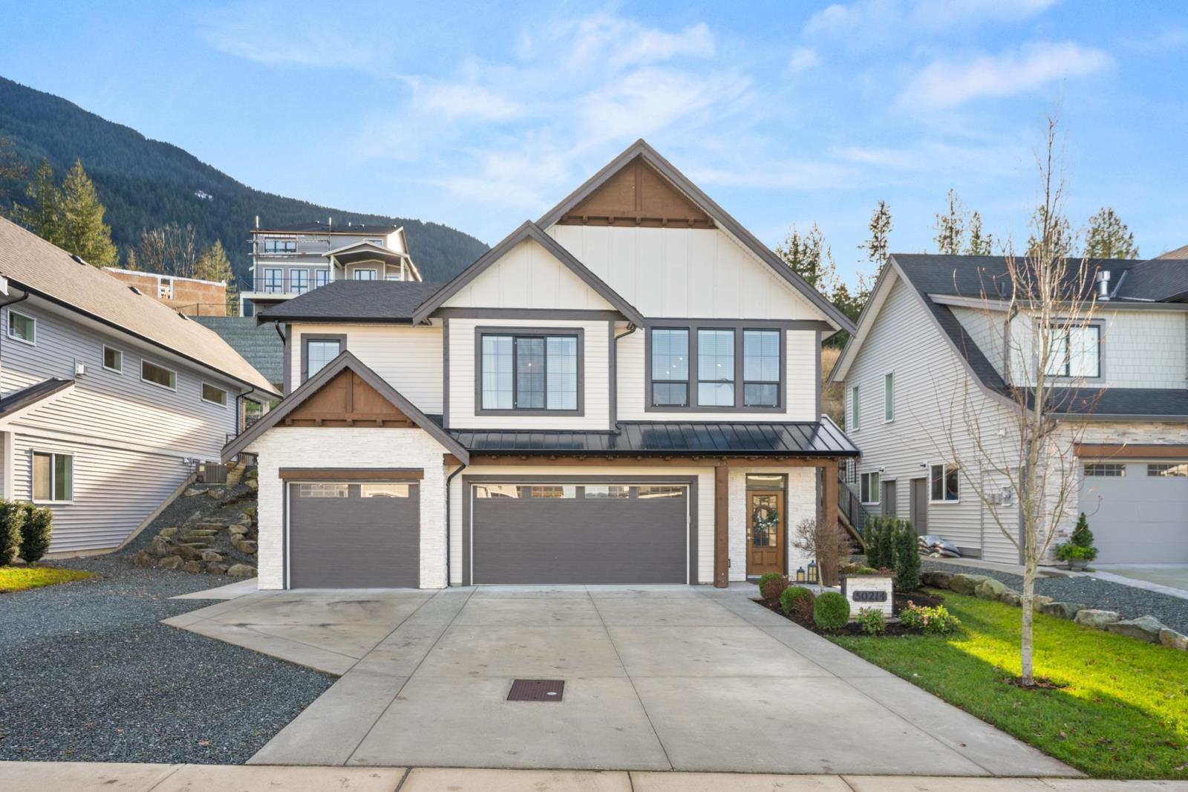5 Bedroom
3 Bathroom
2632 sqft
Fireplace
Forced Air
Acreage
$1,175,000
This stunning 5-bedroom + den home in Chilliwack's Elk Creek Estates boasts vaulted shiplap ceilings, a bright and open living space, and the convenience of all-on-one-level living with 4 bedrooms, 2 bathrooms, kitchen, living, and dining areas on the main floor as well as a large den downstairs. Modern comforts include a natural gas stove, BBQ hookup, central A/C, and a cozy fireplace. The MASSIVE 4-car garage (835 sqft) offers incredible storage or workspace, while the 1-bedroom legal suite is a fantastic mortgage helper. Nestled in a family-friendly, quiet neighborhood with amazing neighbors, this home also features permanent Gemstone exterior lighting for instant festive displays or lighting for any occasion. Stylish, spacious, and welcoming"”this home has it all! (id:46941)
Property Details
|
MLS® Number
|
R2948505 |
|
Property Type
|
Single Family |
|
ViewType
|
Mountain View |
Building
|
BathroomTotal
|
3 |
|
BedroomsTotal
|
5 |
|
Appliances
|
Washer, Dryer, Refrigerator, Stove, Dishwasher |
|
BasementType
|
Full |
|
ConstructedDate
|
2020 |
|
ConstructionStyleAttachment
|
Detached |
|
FireplacePresent
|
Yes |
|
FireplaceTotal
|
1 |
|
HeatingFuel
|
Natural Gas |
|
HeatingType
|
Forced Air |
|
StoriesTotal
|
2 |
|
SizeInterior
|
2632 Sqft |
|
Type
|
House |
Parking
Land
|
Acreage
|
Yes |
|
SizeIrregular
|
7641 |
|
SizeTotal
|
7641.0000 |
|
SizeTotalText
|
7641.0000 |
Rooms
| Level |
Type |
Length |
Width |
Dimensions |
|
Lower Level |
Living Room |
9 ft ,1 in |
13 ft ,6 in |
9 ft ,1 in x 13 ft ,6 in |
|
Lower Level |
Kitchen |
9 ft ,1 in |
13 ft ,3 in |
9 ft ,1 in x 13 ft ,3 in |
|
Lower Level |
Bedroom 5 |
9 ft ,1 in |
11 ft ,2 in |
9 ft ,1 in x 11 ft ,2 in |
|
Lower Level |
Den |
9 ft ,6 in |
14 ft ,1 in |
9 ft ,6 in x 14 ft ,1 in |
|
Lower Level |
Foyer |
21 ft |
7 ft ,8 in |
21 ft x 7 ft ,8 in |
|
Main Level |
Family Room |
15 ft ,9 in |
15 ft ,8 in |
15 ft ,9 in x 15 ft ,8 in |
|
Main Level |
Dining Room |
9 ft ,5 in |
11 ft ,1 in |
9 ft ,5 in x 11 ft ,1 in |
|
Main Level |
Kitchen |
16 ft ,8 in |
15 ft ,8 in |
16 ft ,8 in x 15 ft ,8 in |
|
Main Level |
Primary Bedroom |
14 ft ,7 in |
12 ft ,3 in |
14 ft ,7 in x 12 ft ,3 in |
|
Main Level |
Other |
4 ft ,1 in |
10 ft ,4 in |
4 ft ,1 in x 10 ft ,4 in |
|
Main Level |
Bedroom 2 |
10 ft |
10 ft ,4 in |
10 ft x 10 ft ,4 in |
|
Main Level |
Bedroom 3 |
15 ft ,7 in |
10 ft ,7 in |
15 ft ,7 in x 10 ft ,7 in |
|
Main Level |
Bedroom 4 |
12 ft ,7 in |
11 ft ,8 in |
12 ft ,7 in x 11 ft ,8 in |
https://www.realtor.ca/real-estate/27712223/50214-kensington-drive-eastern-hillsides-chilliwack









































