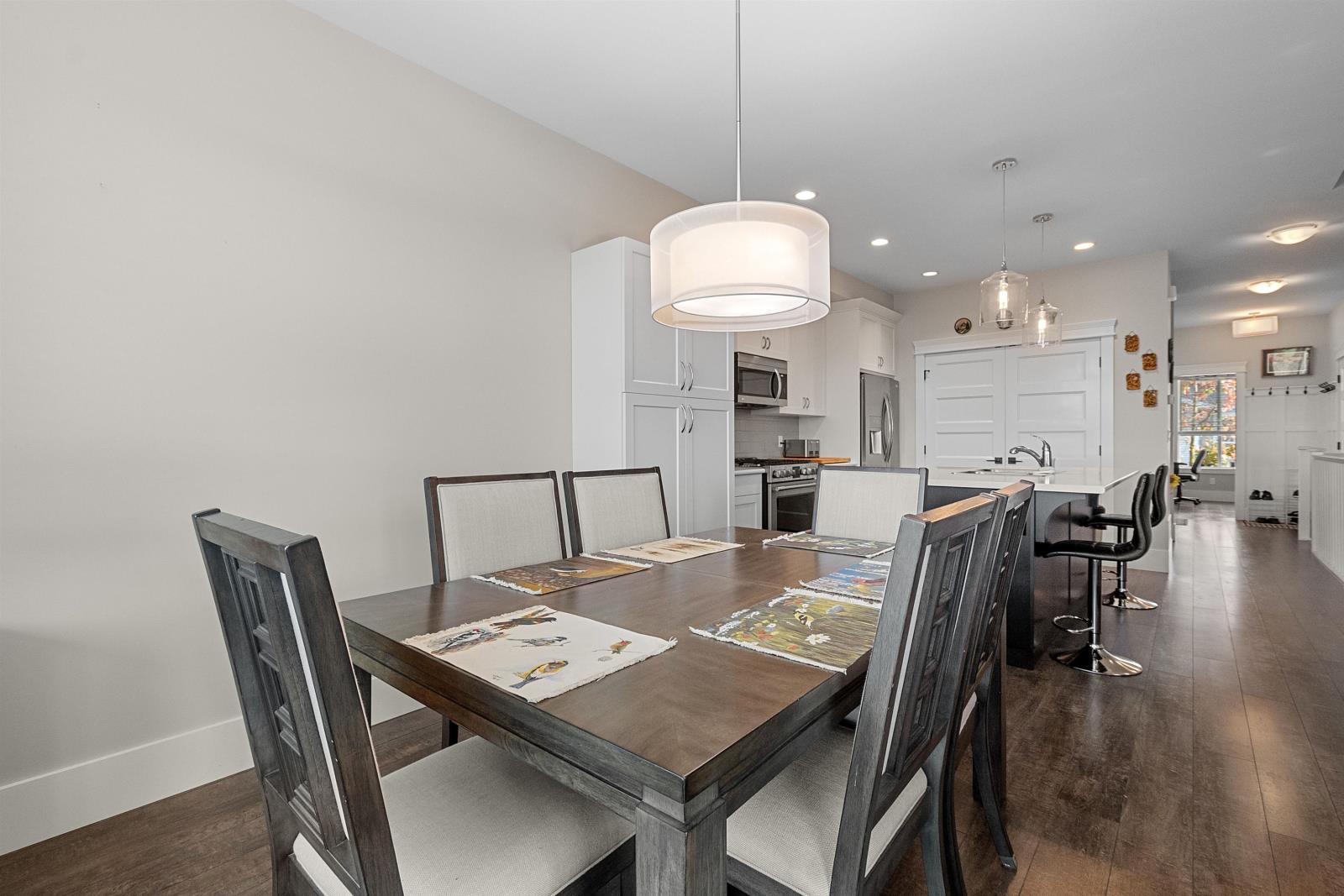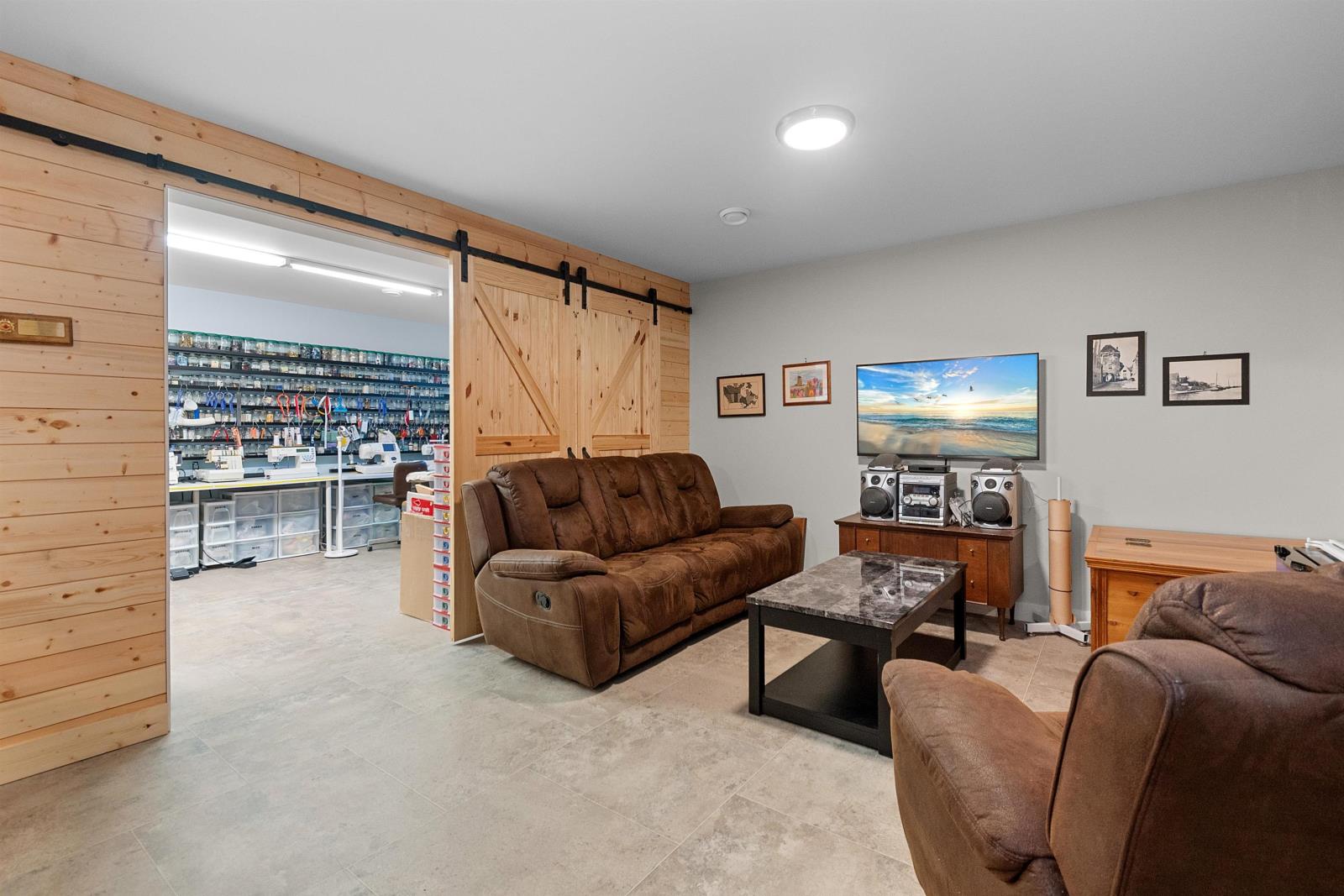3 Bedroom
3 Bathroom
2560 sqft
Fireplace
Forced Air
Acreage
$799,900
This charming Sardis RANCHER WITH BASEMENT home is located in a prestigious gated community, offering both security and privacy, and NO AGE RESTRICTIONS. Boasting 3 bedrooms and 3 bathrooms, this spacious residence spans over 2500 square feet, providing ample space for comfortable living. The interior features an open concept main floor, cozy gas F/P, perfect for relaxation during colder months, Central A/C, and stylish laminated flooring that adds a touch of elegance. Additionally, the property includes a huge hobby room, ideal for pursuing various interests and activities, or another bedroom. Double Garage with parking for 2 more vehicles outside and sprinkler system. Large Storage space in basement. Still covered by Home Warranty! This is a great community and close to everything! * PREC - Personal Real Estate Corporation (id:46941)
Property Details
|
MLS® Number
|
R2931063 |
|
Property Type
|
Single Family |
|
StorageType
|
Storage |
Building
|
BathroomTotal
|
3 |
|
BedroomsTotal
|
3 |
|
Amenities
|
Laundry - In Suite |
|
Appliances
|
Washer, Dryer, Refrigerator, Stove, Dishwasher |
|
BasementDevelopment
|
Finished |
|
BasementType
|
Unknown (finished) |
|
ConstructedDate
|
2018 |
|
ConstructionStyleAttachment
|
Detached |
|
FireplacePresent
|
Yes |
|
FireplaceTotal
|
1 |
|
HeatingType
|
Forced Air |
|
StoriesTotal
|
2 |
|
SizeInterior
|
2560 Sqft |
|
Type
|
House |
Parking
Land
|
Acreage
|
Yes |
|
SizeIrregular
|
4176 |
|
SizeTotal
|
4176.0000 |
|
SizeTotalText
|
4176.0000 |
Rooms
| Level |
Type |
Length |
Width |
Dimensions |
|
Basement |
Bedroom 3 |
10 ft ,4 in |
10 ft ,8 in |
10 ft ,4 in x 10 ft ,8 in |
|
Basement |
Recreational, Games Room |
13 ft ,1 in |
23 ft ,9 in |
13 ft ,1 in x 23 ft ,9 in |
|
Basement |
Flex Space |
11 ft ,4 in |
25 ft ,4 in |
11 ft ,4 in x 25 ft ,4 in |
|
Basement |
Storage |
14 ft ,3 in |
23 ft ,4 in |
14 ft ,3 in x 23 ft ,4 in |
|
Main Level |
Kitchen |
11 ft ,1 in |
12 ft |
11 ft ,1 in x 12 ft |
|
Main Level |
Dining Room |
9 ft ,1 in |
11 ft |
9 ft ,1 in x 11 ft |
|
Main Level |
Living Room |
14 ft ,1 in |
16 ft ,6 in |
14 ft ,1 in x 16 ft ,6 in |
|
Main Level |
Primary Bedroom |
12 ft |
16 ft ,4 in |
12 ft x 16 ft ,4 in |
|
Main Level |
Laundry Room |
12 ft ,4 in |
8 ft ,1 in |
12 ft ,4 in x 8 ft ,1 in |
|
Main Level |
Bedroom 2 |
10 ft |
9 ft ,1 in |
10 ft x 9 ft ,1 in |
https://www.realtor.ca/real-estate/27488170/48-46213-hakweles-road-sardis-east-vedder-chilliwack





































