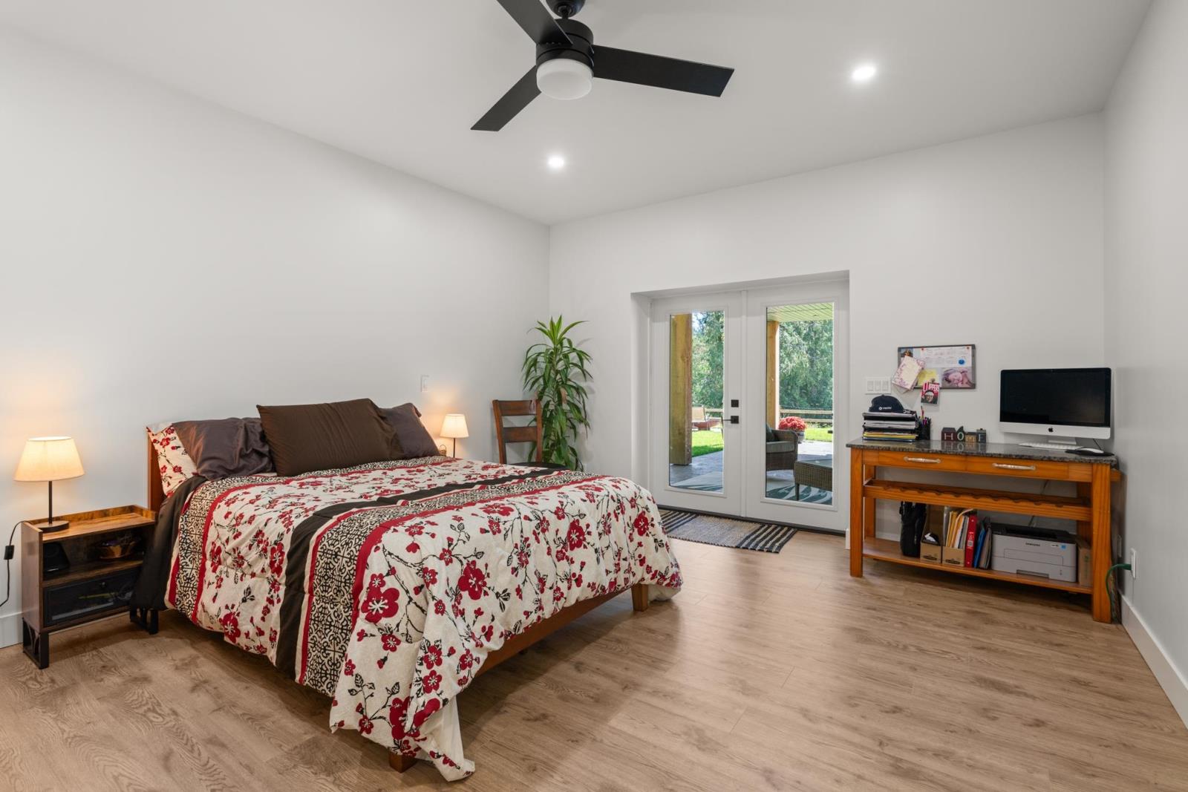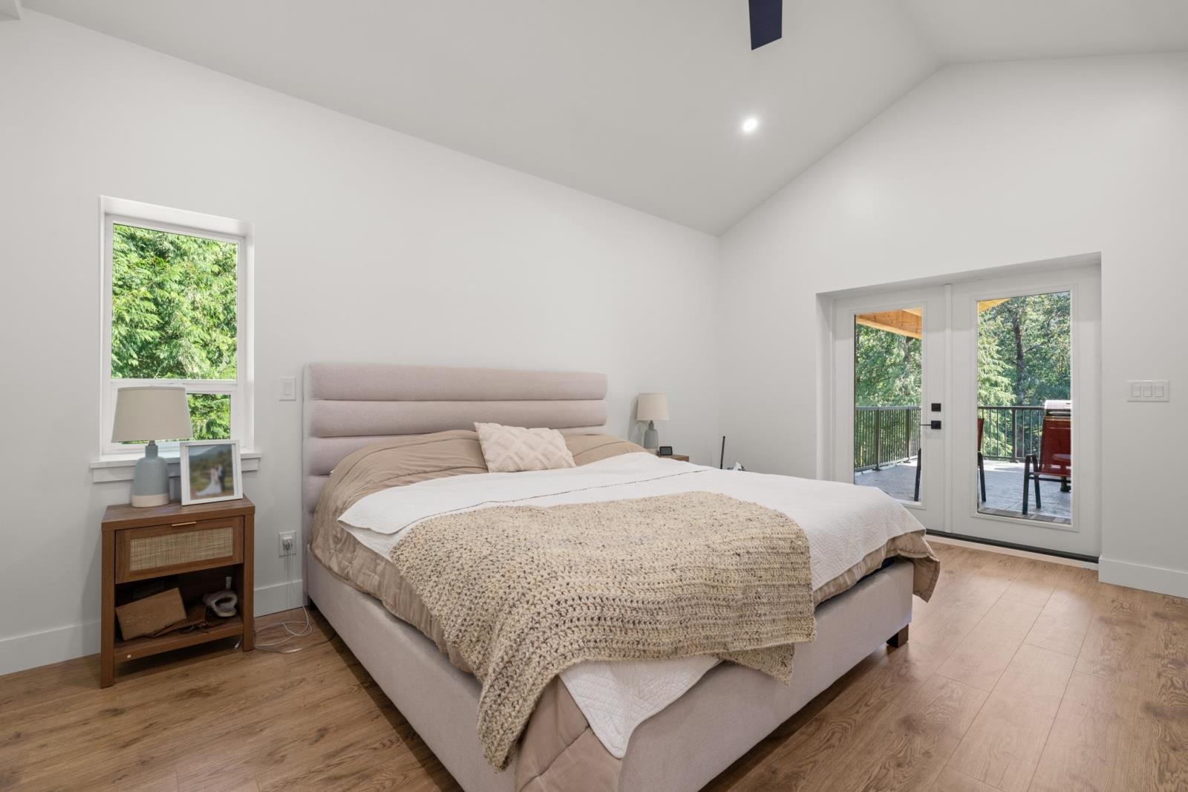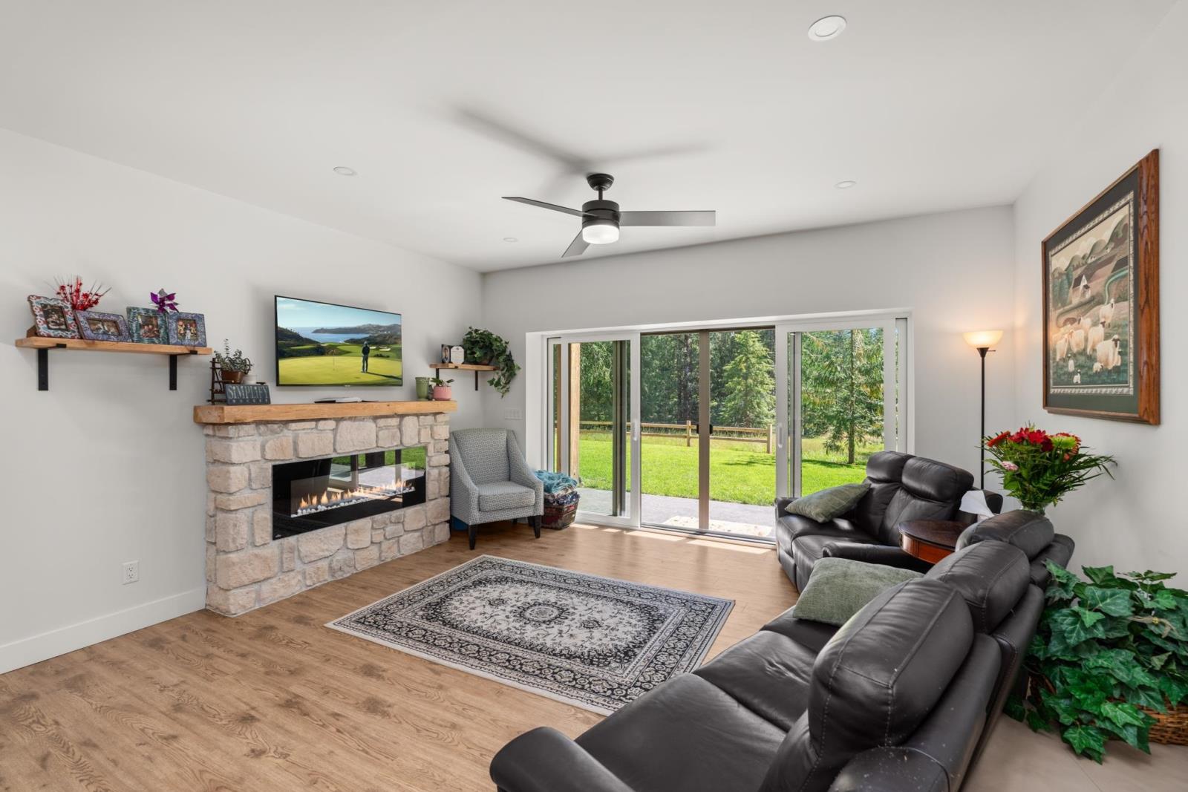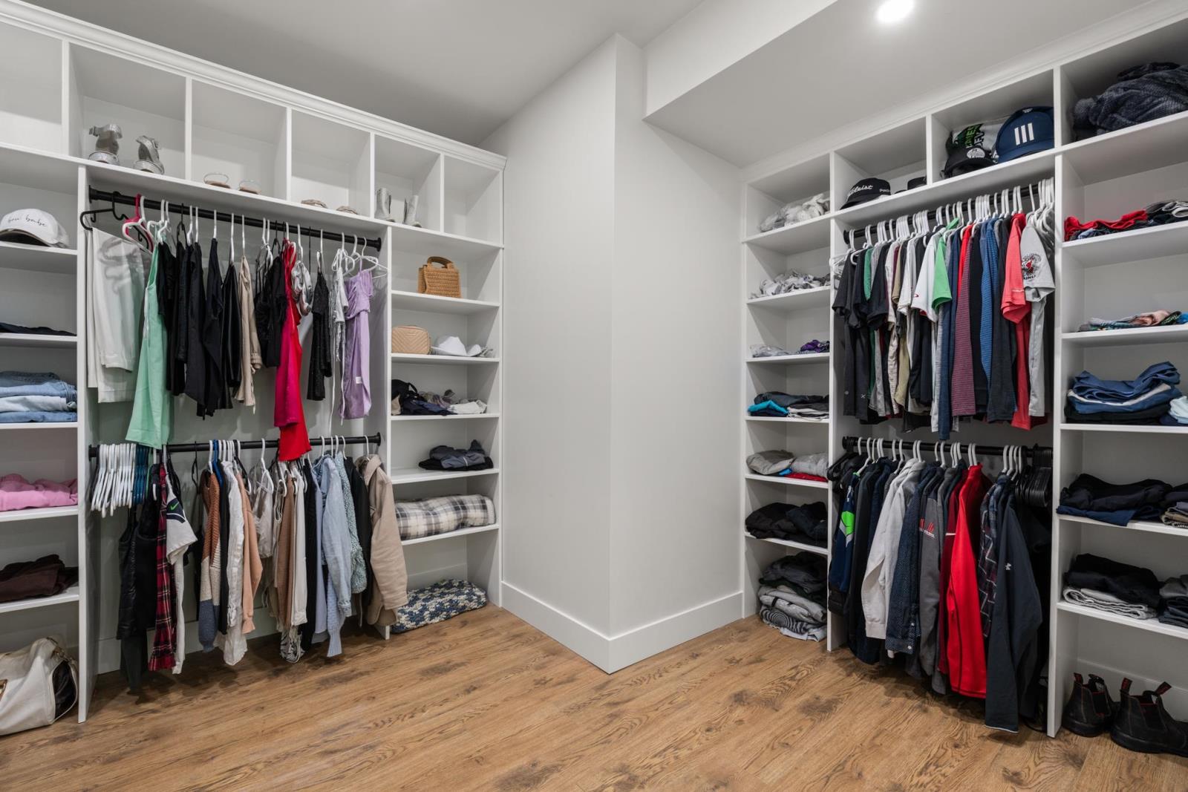7 Bedroom
5 Bathroom
7302 sqft
Fireplace
Radiant/infra-Red Heat
Acreage
$3,200,000
Experience the finest living in this stunning 7,300 sq.ft. custom home on 11 picturesque acres. Built to exacting standards, this home features a spacious main level with a grand living room, gourmet kitchen, and a primary bedroom suite with spa-like ensuite. The upper floor offers additional bedrooms and a flex area. A self-contained suite on the lower level is perfect for guests. Enjoy outdoor living with multiple patios, decks, and a 1,294 sq.ft. garage. This home is an extraordinary blend of luxury and nature. (id:46941)
Property Details
|
MLS® Number
|
R2936859 |
|
Property Type
|
Single Family |
|
ViewType
|
Mountain View |
Building
|
BathroomTotal
|
5 |
|
BedroomsTotal
|
7 |
|
Appliances
|
Washer, Dryer, Refrigerator, Stove, Dishwasher |
|
BasementType
|
None |
|
ConstructedDate
|
2023 |
|
ConstructionStyleAttachment
|
Detached |
|
FireplacePresent
|
Yes |
|
FireplaceTotal
|
1 |
|
HeatingType
|
Radiant/infra-red Heat |
|
StoriesTotal
|
3 |
|
SizeInterior
|
7302 Sqft |
|
Type
|
House |
Parking
Land
|
Acreage
|
Yes |
|
SizeIrregular
|
496584 |
|
SizeTotal
|
496584.0000 |
|
SizeTotalText
|
496584.0000 |
Rooms
| Level |
Type |
Length |
Width |
Dimensions |
|
Main Level |
Primary Bedroom |
13 ft ,1 in |
16 ft ,1 in |
13 ft ,1 in x 16 ft ,1 in |
|
Main Level |
Living Room |
22 ft ,3 in |
21 ft ,1 in |
22 ft ,3 in x 21 ft ,1 in |
|
Main Level |
Foyer |
11 ft ,1 in |
12 ft ,3 in |
11 ft ,1 in x 12 ft ,3 in |
|
Main Level |
Dining Room |
16 ft ,2 in |
10 ft ,8 in |
16 ft ,2 in x 10 ft ,8 in |
|
Main Level |
Laundry Room |
13 ft ,4 in |
12 ft ,1 in |
13 ft ,4 in x 12 ft ,1 in |
|
Main Level |
Storage |
9 ft |
8 ft ,3 in |
9 ft x 8 ft ,3 in |
|
Main Level |
Den |
14 ft |
10 ft ,1 in |
14 ft x 10 ft ,1 in |
https://www.realtor.ca/real-estate/27557884/4736-bruce-road-ryder-lake-chilliwack









































