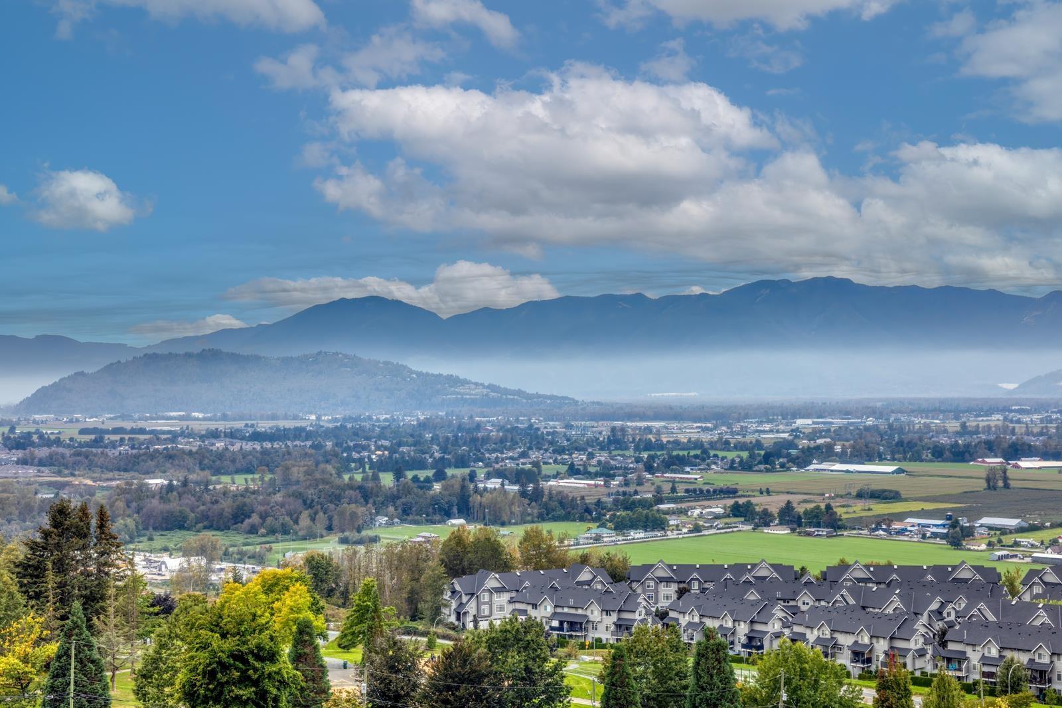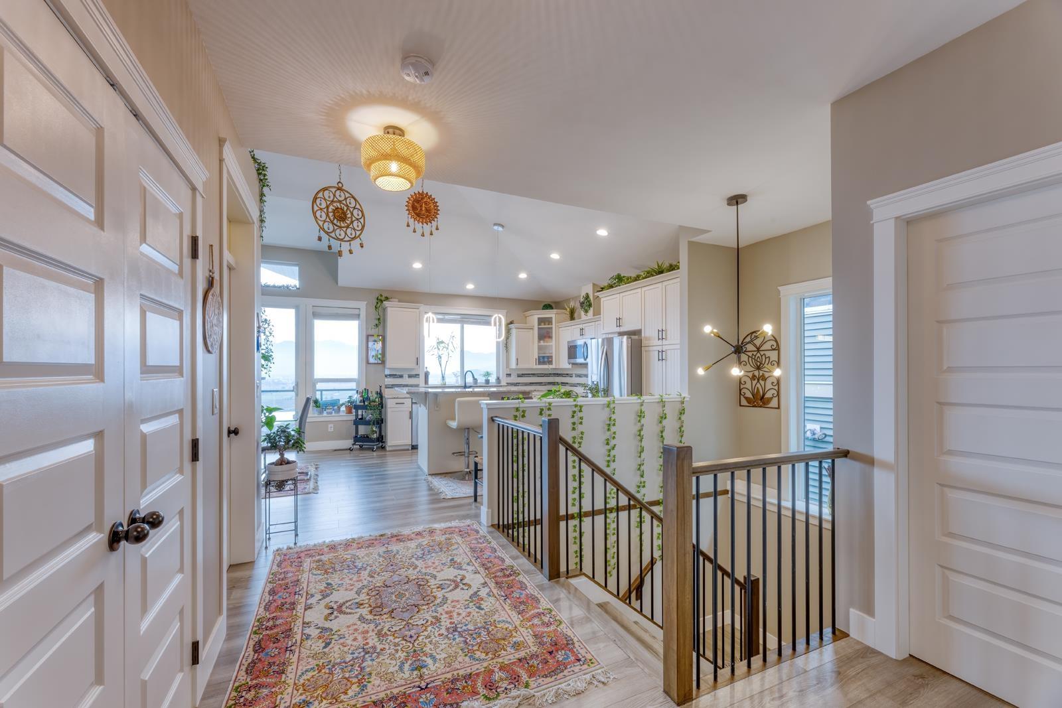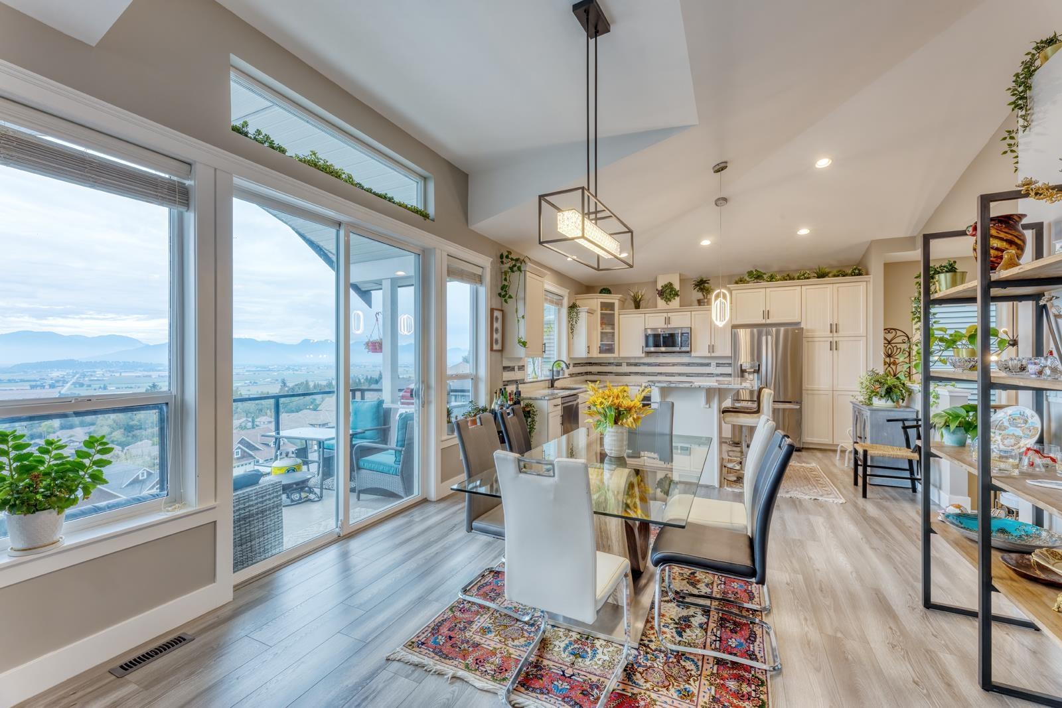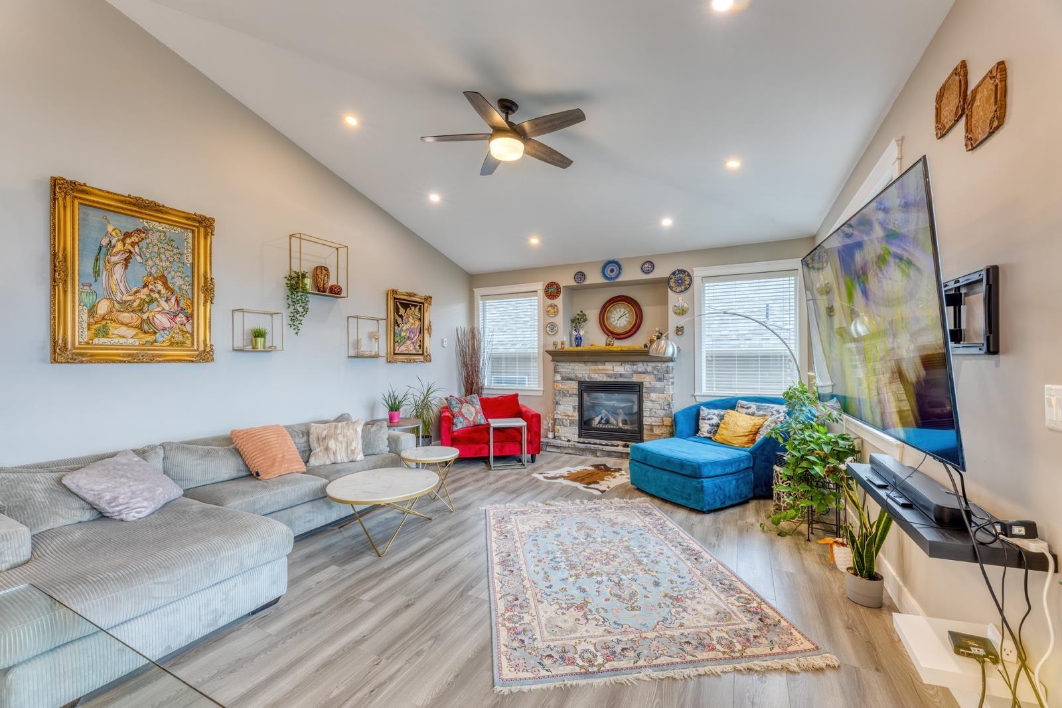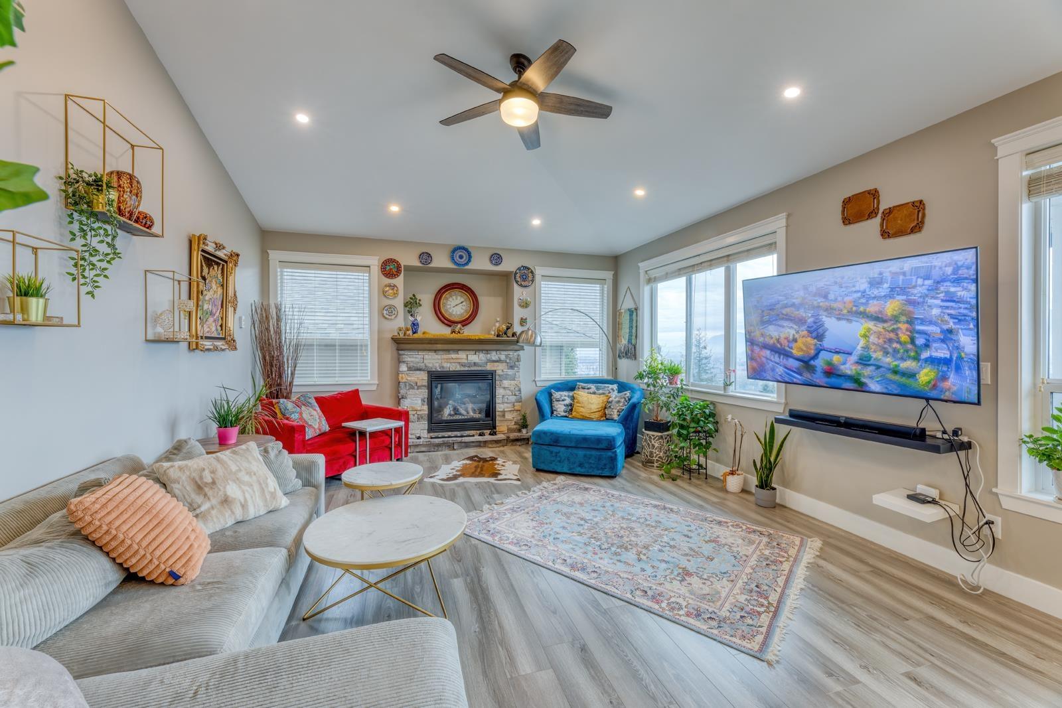4 Bedroom
4 Bathroom
3015 sqft
Fireplace
Central Air Conditioning
Forced Air
Acreage
$1,149,000
Masterfully renovated residence located on a serene cul-de-sac. This exquisite property spans over 3,000 square feet and features four generously sized bedrooms and four beautifully appointed bathrooms, offering ample space for both privacy and comfort. The heart of the home is designed with a functional open-concept floor plan that promotes a seamless flow between living spaces, ideal for entertaining and daily life. Each level of the home boasts panoramic views that capture the breathtaking surroundings, adding a visual spectacle to every corner of this stunning property. Additional amenities include a private hot tub, perfect for relaxing evenings under the stars, and a one bedroom legal suite that can provide financial flexibility. Notably, pantry can be converted to elevator. (id:46941)
Property Details
|
MLS® Number
|
R2931359 |
|
Property Type
|
Single Family |
|
ViewType
|
View |
Building
|
BathroomTotal
|
4 |
|
BedroomsTotal
|
4 |
|
Appliances
|
Washer, Dryer, Refrigerator, Stove, Dishwasher, Hot Tub |
|
BasementDevelopment
|
Finished |
|
BasementType
|
Unknown (finished) |
|
ConstructedDate
|
2014 |
|
ConstructionStyleAttachment
|
Detached |
|
CoolingType
|
Central Air Conditioning |
|
FireplacePresent
|
Yes |
|
FireplaceTotal
|
2 |
|
HeatingType
|
Forced Air |
|
StoriesTotal
|
3 |
|
SizeInterior
|
3015 Sqft |
|
Type
|
House |
Parking
Land
|
Acreage
|
Yes |
|
SizeIrregular
|
4572 |
|
SizeTotal
|
4572.0000 |
|
SizeTotalText
|
4572.0000 |
Rooms
| Level |
Type |
Length |
Width |
Dimensions |
|
Basement |
Kitchen |
10 ft ,1 in |
8 ft ,6 in |
10 ft ,1 in x 8 ft ,6 in |
|
Basement |
Living Room |
12 ft ,1 in |
10 ft ,3 in |
12 ft ,1 in x 10 ft ,3 in |
|
Basement |
Dining Room |
12 ft ,4 in |
8 ft ,1 in |
12 ft ,4 in x 8 ft ,1 in |
|
Basement |
Bedroom 4 |
13 ft ,1 in |
10 ft ,1 in |
13 ft ,1 in x 10 ft ,1 in |
|
Lower Level |
Primary Bedroom |
14 ft ,7 in |
13 ft ,1 in |
14 ft ,7 in x 13 ft ,1 in |
|
Lower Level |
Bedroom 3 |
15 ft |
9 ft ,8 in |
15 ft x 9 ft ,8 in |
|
Lower Level |
Laundry Room |
11 ft ,6 in |
10 ft |
11 ft ,6 in x 10 ft |
|
Main Level |
Foyer |
11 ft ,2 in |
7 ft ,2 in |
11 ft ,2 in x 7 ft ,2 in |
|
Main Level |
Kitchen |
13 ft ,1 in |
11 ft ,6 in |
13 ft ,1 in x 11 ft ,6 in |
|
Main Level |
Dining Room |
13 ft |
10 ft ,3 in |
13 ft x 10 ft ,3 in |
|
Main Level |
Living Room |
17 ft ,7 in |
15 ft ,6 in |
17 ft ,7 in x 15 ft ,6 in |
|
Main Level |
Bedroom 2 |
10 ft ,4 in |
9 ft ,2 in |
10 ft ,4 in x 9 ft ,2 in |
https://www.realtor.ca/real-estate/27489462/47239-vista-place-promontory-chilliwack
