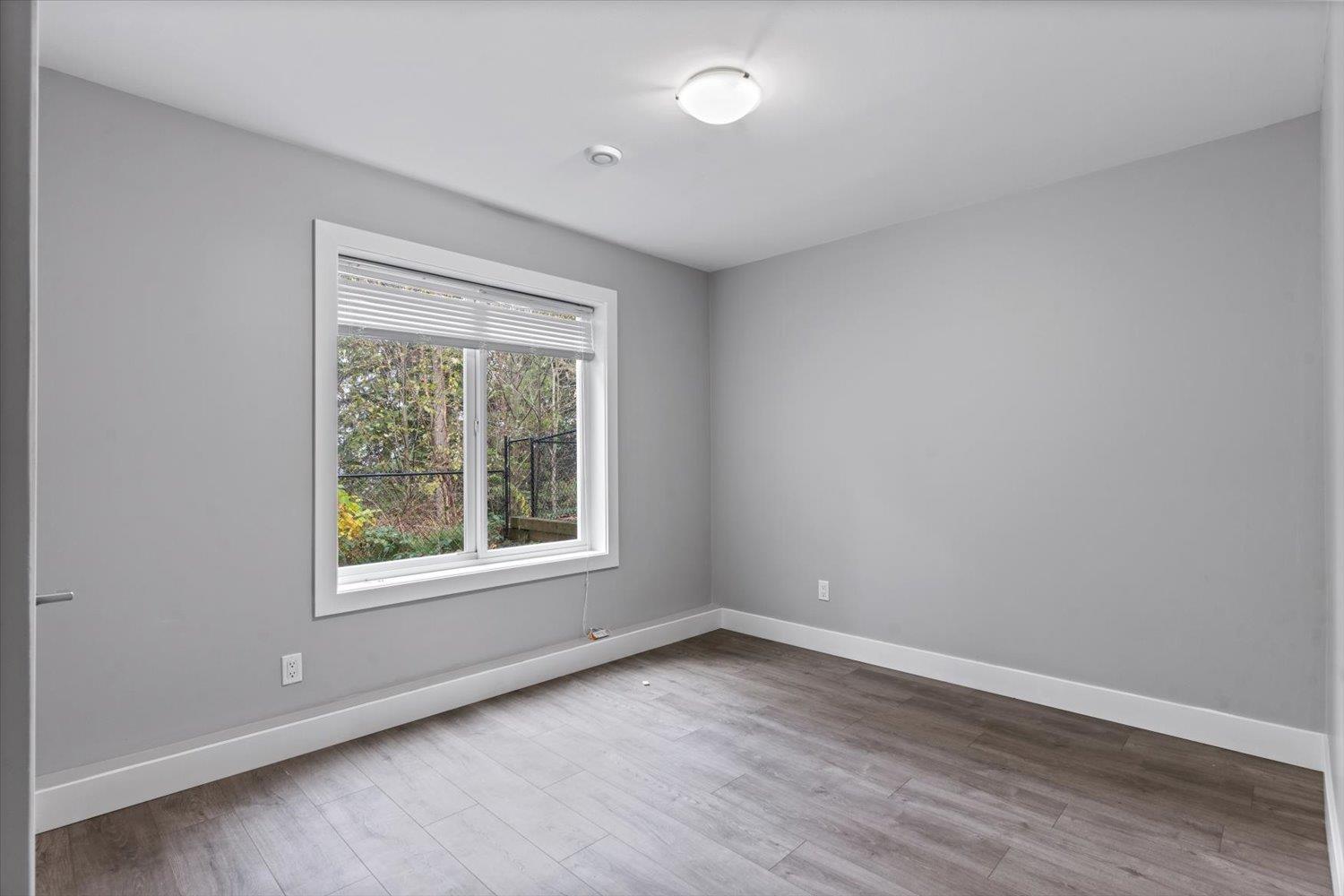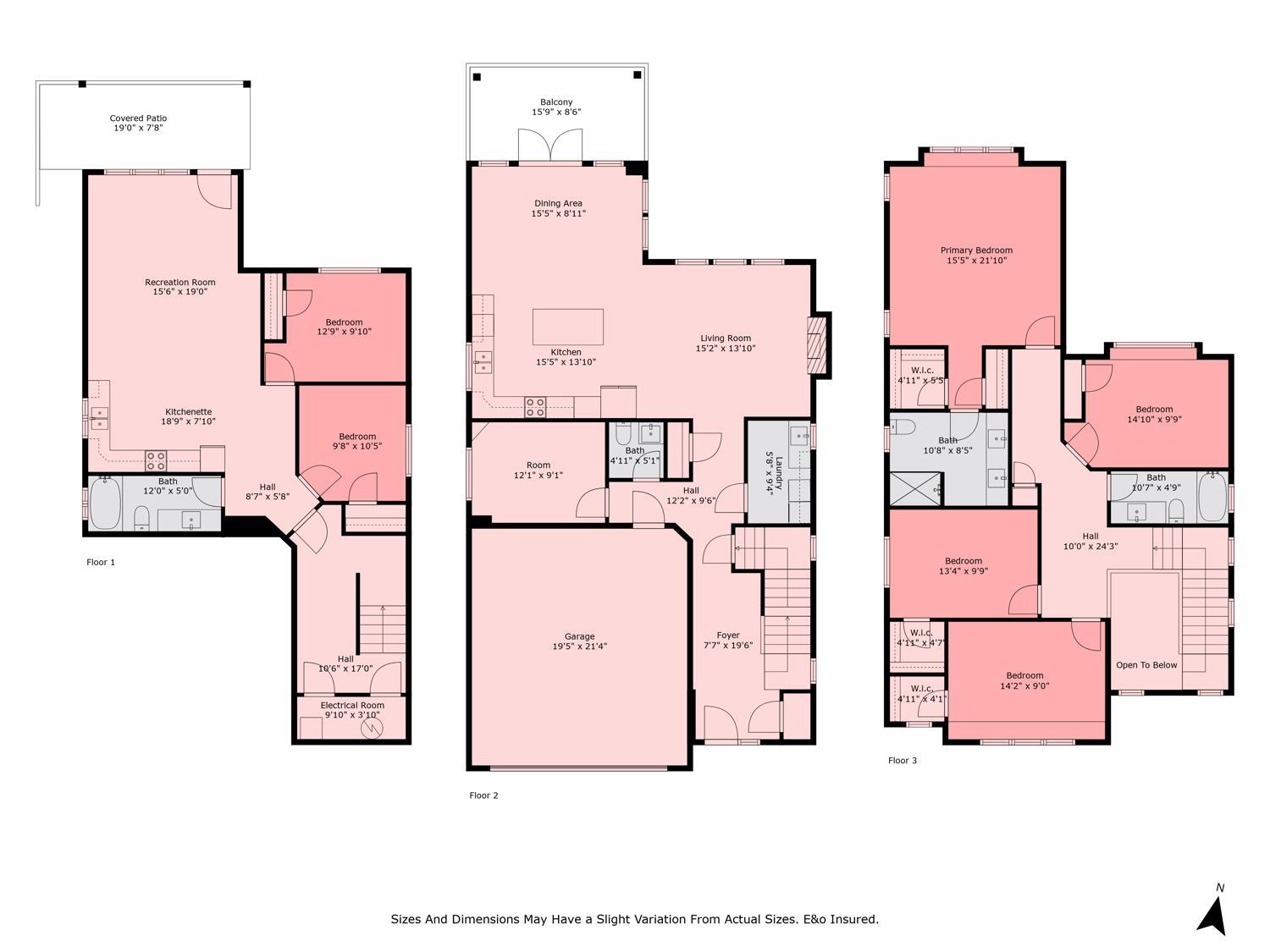7 Bedroom
4 Bathroom
3031 sqft
Fireplace
Forced Air
Acreage
$1,169,000
Dont miss out this Bright & Functional 2-Storey w/ fully finished 2br basement suite on Promontory. This beautiful home has 6 bedrooms plus den (can be 7th BR, 4 bathrooms, double car garage, 3,121 sq. ft. of living space, backing onto treed green space, next to Walker Creek Nature area walking trails. Fresh paints throughout, newly renovated 2br basement suite with high ceilings, potential rent min $1800-2000, hookups for separate washer/dryer and newer appliances. Very desirable location close to a great elementary school, shopping & parks. Bring the family! This won't last, call to view today! OPEN: SAT NOV 30 12-1:30pm. (id:46941)
Property Details
|
MLS® Number
|
R2944496 |
|
Property Type
|
Single Family |
|
ViewType
|
View |
Building
|
BathroomTotal
|
4 |
|
BedroomsTotal
|
7 |
|
Appliances
|
Washer |
|
BasementDevelopment
|
Finished |
|
BasementType
|
Full (finished) |
|
ConstructedDate
|
2017 |
|
ConstructionStyleAttachment
|
Detached |
|
FireplacePresent
|
Yes |
|
FireplaceTotal
|
1 |
|
HeatingFuel
|
Natural Gas |
|
HeatingType
|
Forced Air |
|
StoriesTotal
|
2 |
|
SizeInterior
|
3031 Sqft |
|
Type
|
House |
Parking
Land
|
Acreage
|
Yes |
|
SizeIrregular
|
4162 |
|
SizeTotal
|
4162.0000 |
|
SizeTotalText
|
4162.0000 |
Rooms
| Level |
Type |
Length |
Width |
Dimensions |
|
Above |
Primary Bedroom |
15 ft |
15 ft |
15 ft x 15 ft |
|
Above |
Bedroom 3 |
15 ft |
11 ft |
15 ft x 11 ft |
|
Above |
Bedroom 4 |
12 ft ,8 in |
10 ft |
12 ft ,8 in x 10 ft |
|
Above |
Bedroom 5 |
13 ft ,4 in |
10 ft |
13 ft ,4 in x 10 ft |
|
Basement |
Living Room |
15 ft |
15 ft |
15 ft x 15 ft |
|
Basement |
Kitchen |
15 ft |
10 ft |
15 ft x 10 ft |
|
Basement |
Bedroom 6 |
13 ft ,6 in |
9 ft ,8 in |
13 ft ,6 in x 9 ft ,8 in |
|
Basement |
Additional Bedroom |
10 ft |
10 ft ,6 in |
10 ft x 10 ft ,6 in |
|
Main Level |
Dining Room |
15 ft |
9 ft |
15 ft x 9 ft |
|
Main Level |
Kitchen |
15 ft |
13 ft |
15 ft x 13 ft |
|
Main Level |
Living Room |
15 ft ,8 in |
14 ft |
15 ft ,8 in x 14 ft |
|
Main Level |
Bedroom 2 |
12 ft |
9 ft |
12 ft x 9 ft |
|
Main Level |
Laundry Room |
9 ft |
6 ft |
9 ft x 6 ft |
https://www.realtor.ca/real-estate/27651470/46935-sylvan-drive-promontory-chilliwack







































