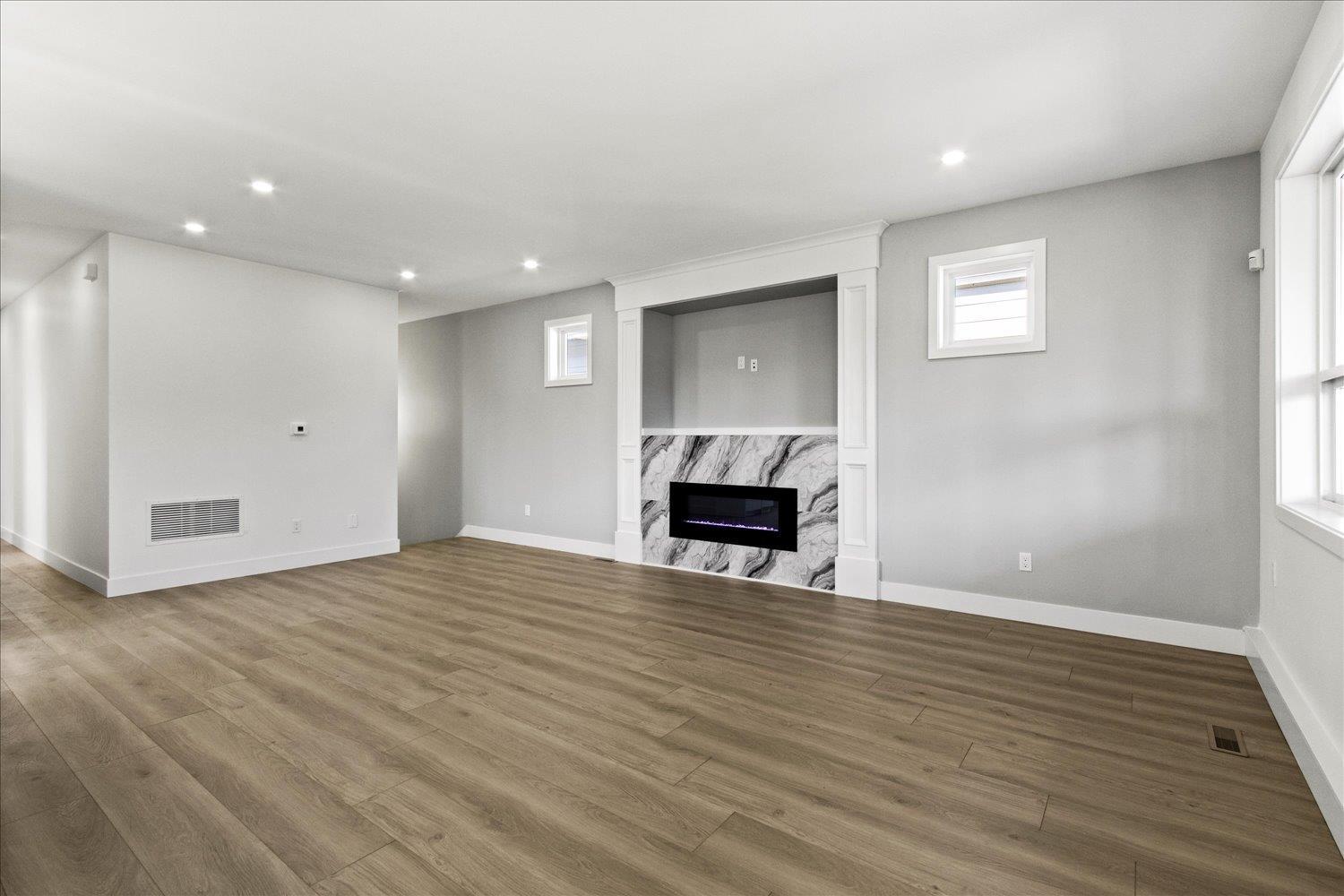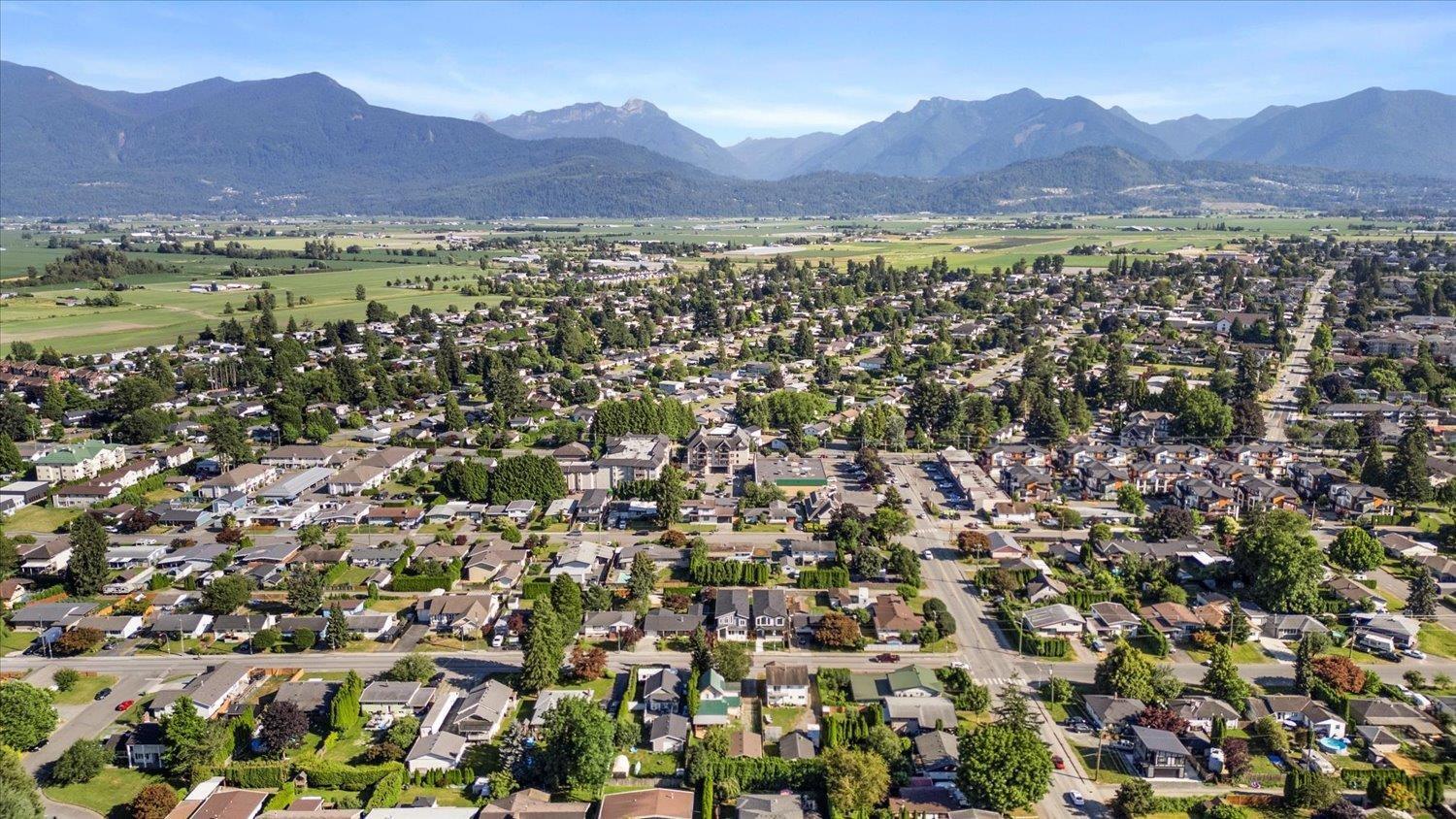5 Bedroom
3 Bathroom
2408 sqft
Basement Entry
Fireplace
Forced Air
Acreage
$1,049,900
This brand-new 2024 build offers 2,400+ sq ft modern living with 5 beds + 3 full baths. Living areas on 2nd floor, featuring open-concept layout with gourmet kitchen, quartz countertops, stainless steel appliances, spacious living/dining area, spacious primary bed with vaulted ceilings & WIC + 3-piece ensuite, 2 additional beds and fully equipped 4 piece main bathroom. Ground floor boasts large rec space with wet bar, ideal for entertaining, along with 2 bedrooms + full bath and separate entrance. With double-car garage + large driveway and parking for 6 total with back lane access, this home is both stylish and practical. Located in prime neighborhood, walking distance to school, transit, shopping, recreation + more. Minutes from award winning District 1881. Call for private tour today. * PREC - Personal Real Estate Corporation (id:46941)
Property Details
|
MLS® Number
|
R2921024 |
|
Property Type
|
Single Family |
|
ViewType
|
Mountain View |
Building
|
BathroomTotal
|
3 |
|
BedroomsTotal
|
5 |
|
Amenities
|
Laundry - In Suite |
|
ArchitecturalStyle
|
Basement Entry |
|
BasementDevelopment
|
Finished |
|
BasementType
|
Unknown (finished) |
|
ConstructedDate
|
2024 |
|
ConstructionStyleAttachment
|
Detached |
|
FireplacePresent
|
Yes |
|
FireplaceTotal
|
1 |
|
HeatingFuel
|
Natural Gas |
|
HeatingType
|
Forced Air |
|
StoriesTotal
|
2 |
|
SizeInterior
|
2408 Sqft |
|
Type
|
House |
Parking
Land
|
Acreage
|
Yes |
|
SizeIrregular
|
4352.93 |
|
SizeTotal
|
4352.9300 |
|
SizeTotalText
|
4352.9300 |
Rooms
| Level |
Type |
Length |
Width |
Dimensions |
|
Lower Level |
Family Room |
16 ft ,2 in |
20 ft ,1 in |
16 ft ,2 in x 20 ft ,1 in |
|
Lower Level |
Bedroom 4 |
8 ft ,1 in |
14 ft ,6 in |
8 ft ,1 in x 14 ft ,6 in |
|
Lower Level |
Bedroom 5 |
10 ft ,5 in |
12 ft ,3 in |
10 ft ,5 in x 12 ft ,3 in |
|
Lower Level |
Foyer |
4 ft ,7 in |
7 ft ,7 in |
4 ft ,7 in x 7 ft ,7 in |
|
Lower Level |
Mud Room |
7 ft ,4 in |
11 ft ,1 in |
7 ft ,4 in x 11 ft ,1 in |
|
Main Level |
Living Room |
14 ft ,5 in |
22 ft ,9 in |
14 ft ,5 in x 22 ft ,9 in |
|
Main Level |
Dining Room |
11 ft ,4 in |
9 ft |
11 ft ,4 in x 9 ft |
|
Main Level |
Kitchen |
9 ft ,5 in |
11 ft ,1 in |
9 ft ,5 in x 11 ft ,1 in |
|
Main Level |
Primary Bedroom |
12 ft ,9 in |
16 ft |
12 ft ,9 in x 16 ft |
|
Main Level |
Other |
6 ft ,8 in |
4 ft ,9 in |
6 ft ,8 in x 4 ft ,9 in |
|
Main Level |
Bedroom 2 |
10 ft ,9 in |
11 ft ,9 in |
10 ft ,9 in x 11 ft ,9 in |
|
Main Level |
Bedroom 3 |
9 ft ,5 in |
11 ft ,9 in |
9 ft ,5 in x 11 ft ,9 in |
https://www.realtor.ca/real-estate/27366575/46626-portage-avenue-chilliwack-proper-east-chilliwack









































