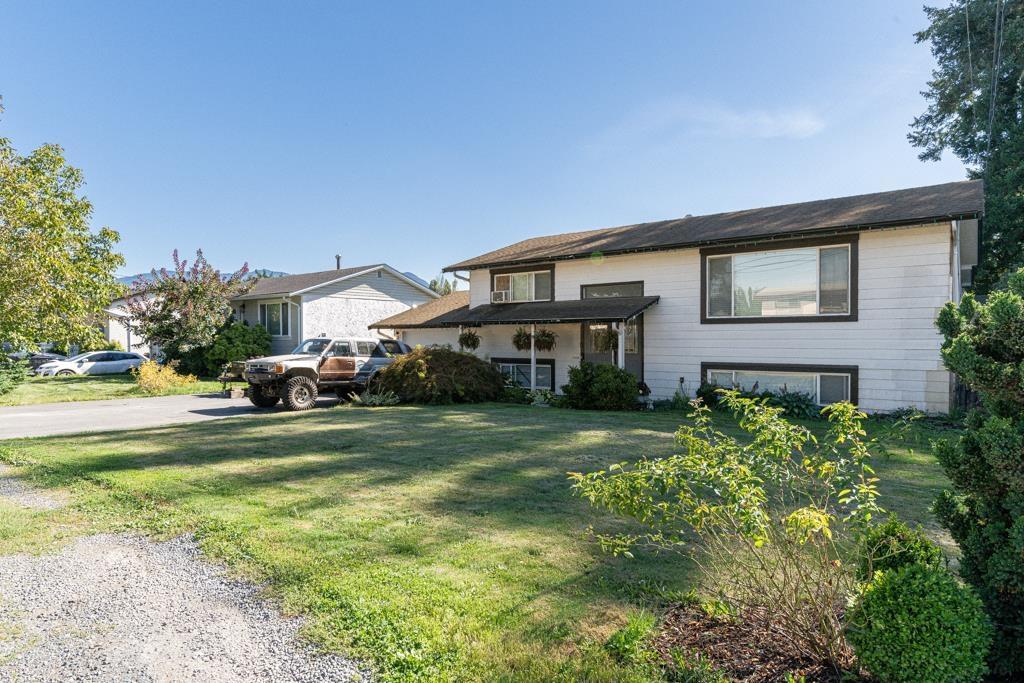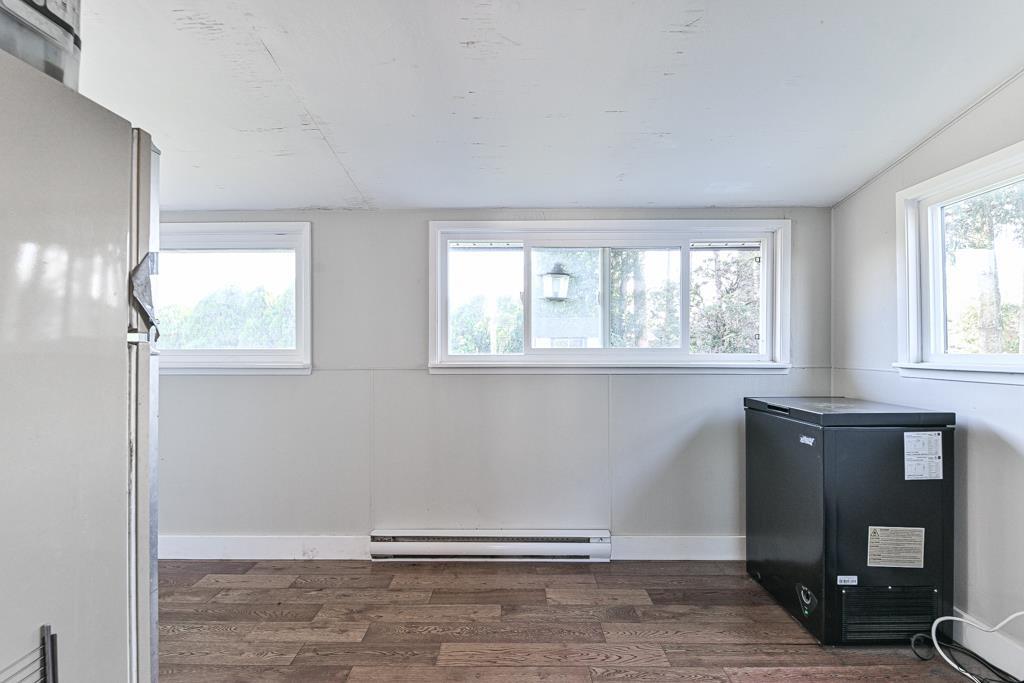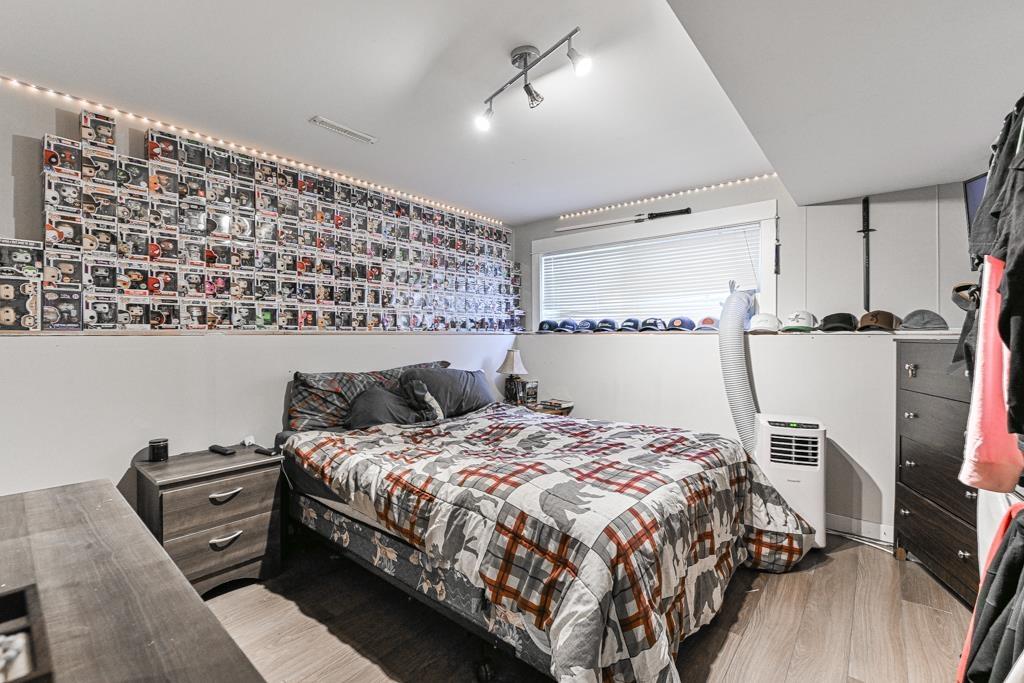46512 Brice Road, Fairfield Island Chilliwack, British Columbia V2P 3V5
4 Bedroom
2 Bathroom
2056 sqft
Central Air Conditioning
Heat Pump
$899,000
Located on Fairfield Island, updated 4 beds 2 baths 2 kitchens 2 laundries, Potential to subdivide into 2 lots, PLA was approved in April 2022, could be renewed by City of Chilliwack, discuss with LR for more info. The backyard has a large playground area and an insulated storage shed as well as extra storage behind the house. The roof was replaced in 2014. (id:46941)
Property Details
| MLS® Number | R2956184 |
| Property Type | Single Family |
Building
| BathroomTotal | 2 |
| BedroomsTotal | 4 |
| Appliances | Washer, Dryer, Refrigerator, Stove, Dishwasher |
| BasementDevelopment | Finished |
| BasementType | Unknown (finished) |
| ConstructedDate | 1970 |
| ConstructionStyleAttachment | Detached |
| CoolingType | Central Air Conditioning |
| HeatingFuel | Natural Gas |
| HeatingType | Heat Pump |
| StoriesTotal | 2 |
| SizeInterior | 2056 Sqft |
| Type | House |
Parking
| Garage | 1 |
| Open | |
| RV |
Land
| Acreage | No |
| SizeFrontage | 70 Ft |
| SizeIrregular | 7362 |
| SizeTotal | 7362 Sqft |
| SizeTotalText | 7362 Sqft |
Rooms
| Level | Type | Length | Width | Dimensions |
|---|---|---|---|---|
| Lower Level | Family Room | 19 ft | 11 ft | 19 ft x 11 ft |
| Lower Level | Kitchen | 12 ft ,3 in | 11 ft ,1 in | 12 ft ,3 in x 11 ft ,1 in |
| Lower Level | Bedroom 3 | 11 ft ,9 in | 11 ft | 11 ft ,9 in x 11 ft |
| Lower Level | Bedroom 4 | 11 ft ,3 in | 11 ft ,1 in | 11 ft ,3 in x 11 ft ,1 in |
| Lower Level | Laundry Room | 3 ft | 3 ft | 3 ft x 3 ft |
| Main Level | Living Room | 19 ft ,4 in | 13 ft ,6 in | 19 ft ,4 in x 13 ft ,6 in |
| Main Level | Kitchen | 13 ft | 9 ft ,7 in | 13 ft x 9 ft ,7 in |
| Main Level | Dining Room | 9 ft ,7 in | 9 ft | 9 ft ,7 in x 9 ft |
| Main Level | Primary Bedroom | 12 ft ,4 in | 9 ft ,7 in | 12 ft ,4 in x 9 ft ,7 in |
| Main Level | Bedroom 2 | 10 ft ,5 in | 9 ft | 10 ft ,5 in x 9 ft |
| Main Level | Other | 16 ft ,3 in | 7 ft ,4 in | 16 ft ,3 in x 7 ft ,4 in |
https://www.realtor.ca/real-estate/27804464/46512-brice-road-fairfield-island-chilliwack
Interested?
Contact us for more information








































