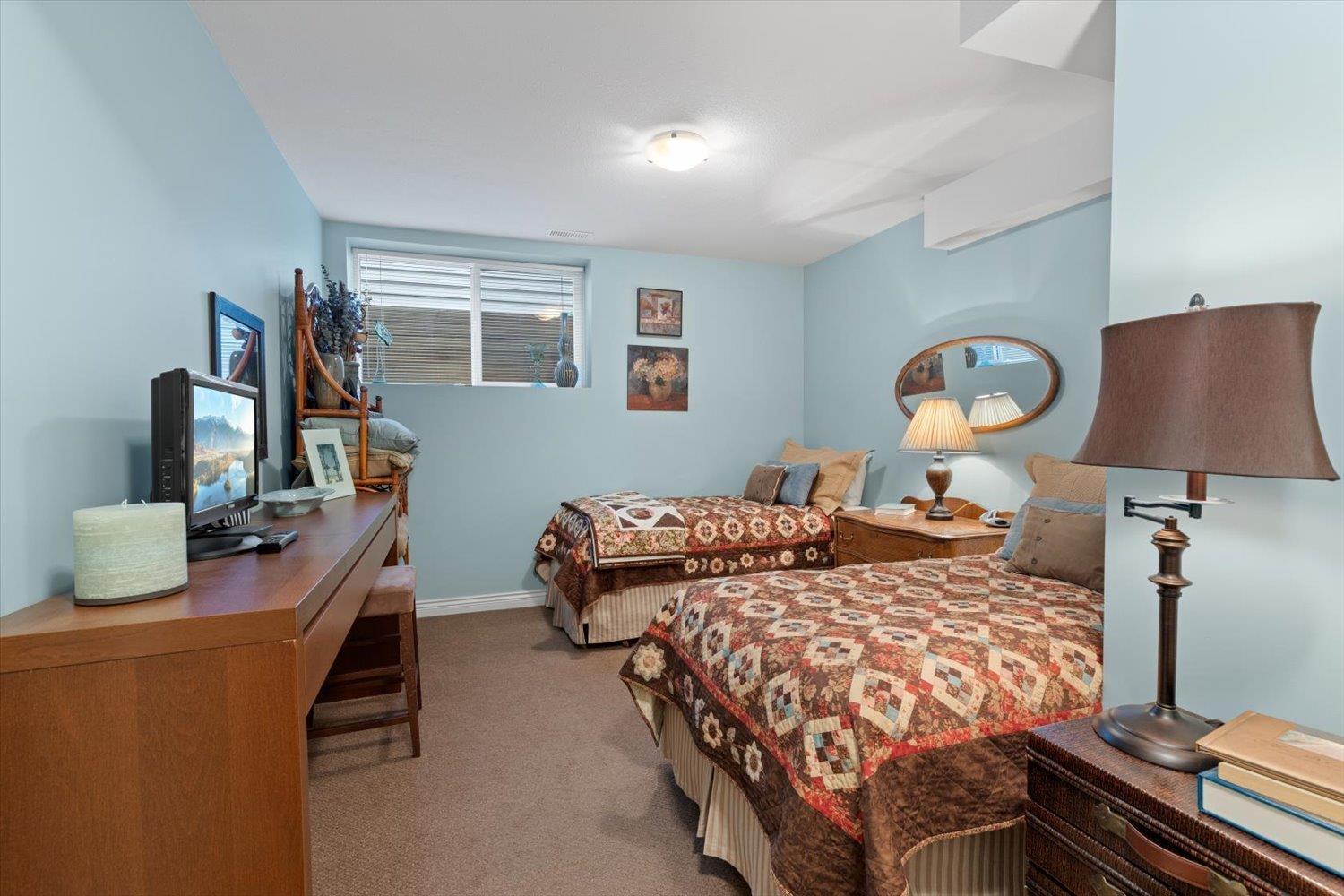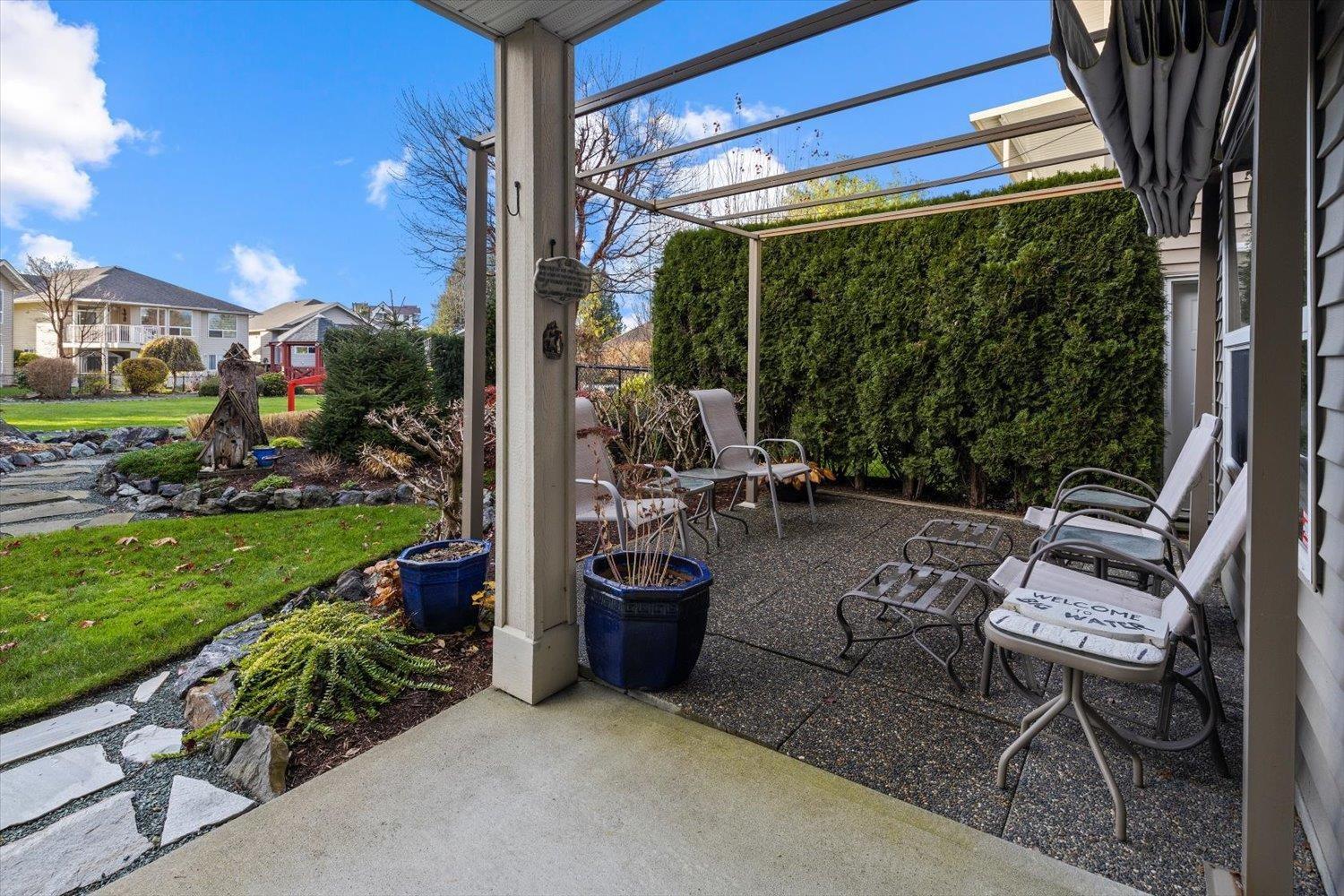46472 Stoney Creek Drive, Sardis South Chilliwack, British Columbia V2R 0B7
$869,000
Located on the pond, this home is beautiful inside & out. Entering this upgraded home's main floor you'll find newer hardwood flooring as you pass through the gracious foyer by the office & powder room toward the open concept great room & kitchen featuring stainless appliances & the principal suite & laundry w/ access to the double garage. The lower floor is outfitted with 3 more bdrms, a full bath, & an amazing art studio currently configured for quilting. There's plenty of room for another family room as well as access to the patio & hot tub!! Stoney Creek Ranch has a beautiful clubhouse where community events are hosted and the neighbours have proven to be truly friendly. Stoney Creek Ranch is a special community & this property is one-of-a kind! Reach out today! 45+ age restriction. (id:46941)
Open House
This property has open houses!
2:00 pm
Ends at:4:00 pm
Property Details
| MLS® Number | R2947758 |
| Property Type | Single Family |
| Structure | Clubhouse |
| ViewType | Mountain View, View, View Of Water |
Building
| BathroomTotal | 3 |
| BedroomsTotal | 4 |
| Appliances | Washer, Dryer, Refrigerator, Stove, Dishwasher, Hot Tub |
| BasementDevelopment | Finished |
| BasementType | Full (finished) |
| ConstructedDate | 2006 |
| ConstructionStyleAttachment | Detached |
| CoolingType | Central Air Conditioning |
| FireProtection | Smoke Detectors |
| FireplacePresent | Yes |
| FireplaceTotal | 1 |
| HeatingFuel | Geo Thermal |
| HeatingType | Forced Air |
| StoriesTotal | 2 |
| SizeInterior | 3063 Sqft |
| Type | House |
Parking
| Garage | 2 |
Land
| Acreage | Yes |
| SizeIrregular | 4833 |
| SizeTotal | 4833.0000 |
| SizeTotalText | 4833.0000 |
Rooms
| Level | Type | Length | Width | Dimensions |
|---|---|---|---|---|
| Lower Level | Bedroom 2 | 11 ft ,2 in | 11 ft | 11 ft ,2 in x 11 ft |
| Lower Level | Bedroom 3 | 16 ft ,1 in | 10 ft ,1 in | 16 ft ,1 in x 10 ft ,1 in |
| Lower Level | Family Room | 26 ft ,8 in | 21 ft ,8 in | 26 ft ,8 in x 21 ft ,8 in |
| Lower Level | Bedroom 4 | 11 ft ,2 in | 20 ft ,4 in | 11 ft ,2 in x 20 ft ,4 in |
| Lower Level | Enclosed Porch | 17 ft ,8 in | 10 ft ,4 in | 17 ft ,8 in x 10 ft ,4 in |
| Lower Level | Storage | 3 ft | 7 ft | 3 ft x 7 ft |
| Main Level | Other | 20 ft ,8 in | 20 ft ,4 in | 20 ft ,8 in x 20 ft ,4 in |
| Main Level | Den | 11 ft | 12 ft ,4 in | 11 ft x 12 ft ,4 in |
| Main Level | Primary Bedroom | 12 ft | 15 ft ,4 in | 12 ft x 15 ft ,4 in |
| Main Level | Great Room | 15 ft ,4 in | 16 ft | 15 ft ,4 in x 16 ft |
| Main Level | Kitchen | 11 ft ,8 in | 14 ft | 11 ft ,8 in x 14 ft |
| Main Level | Dining Room | 11 ft | 11 ft ,8 in | 11 ft x 11 ft ,8 in |
| Main Level | Enclosed Porch | 10 ft ,4 in | 17 ft ,8 in | 10 ft ,4 in x 17 ft ,8 in |
https://www.realtor.ca/real-estate/27696263/46472-stoney-creek-drive-sardis-south-chilliwack
Interested?
Contact us for more information































