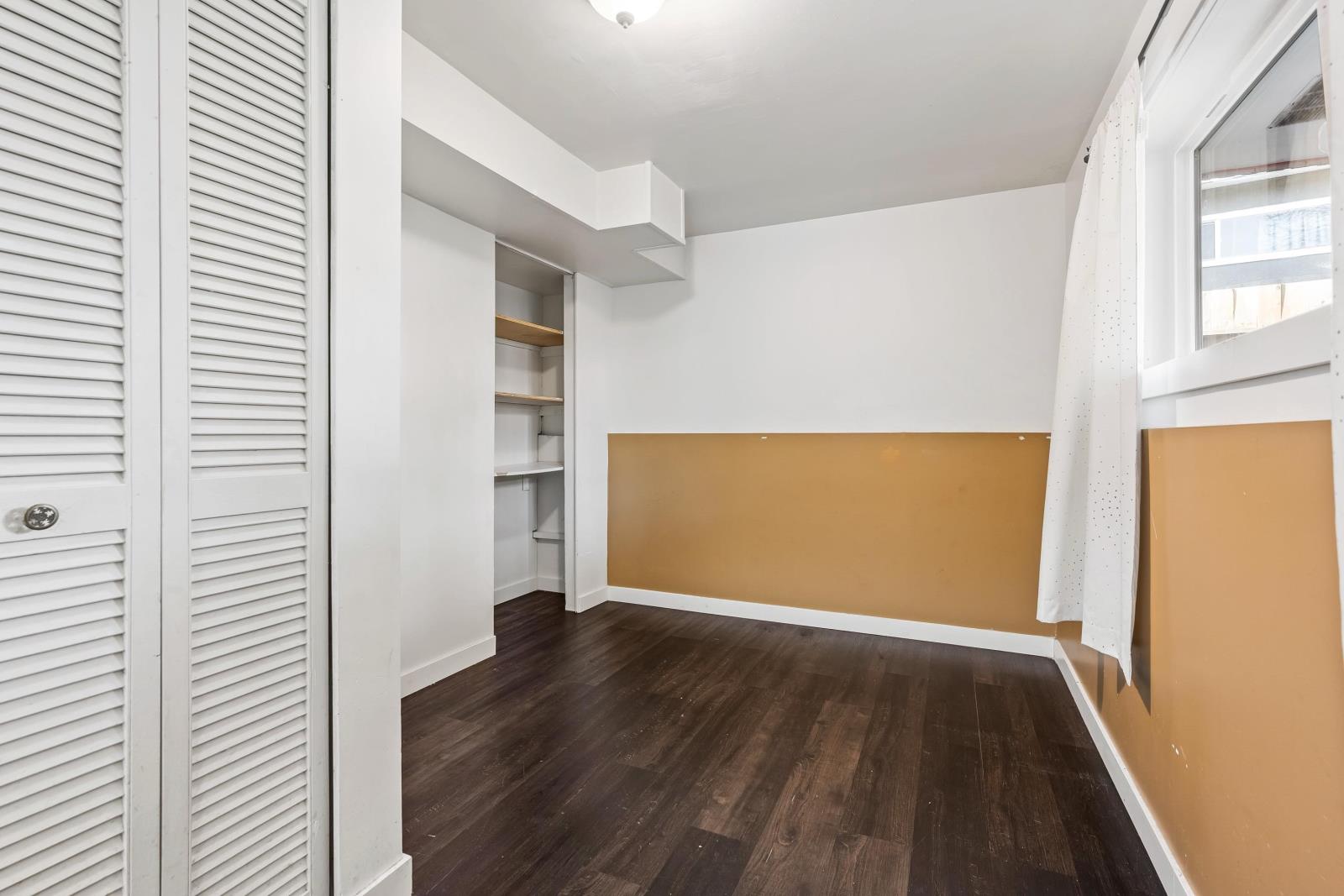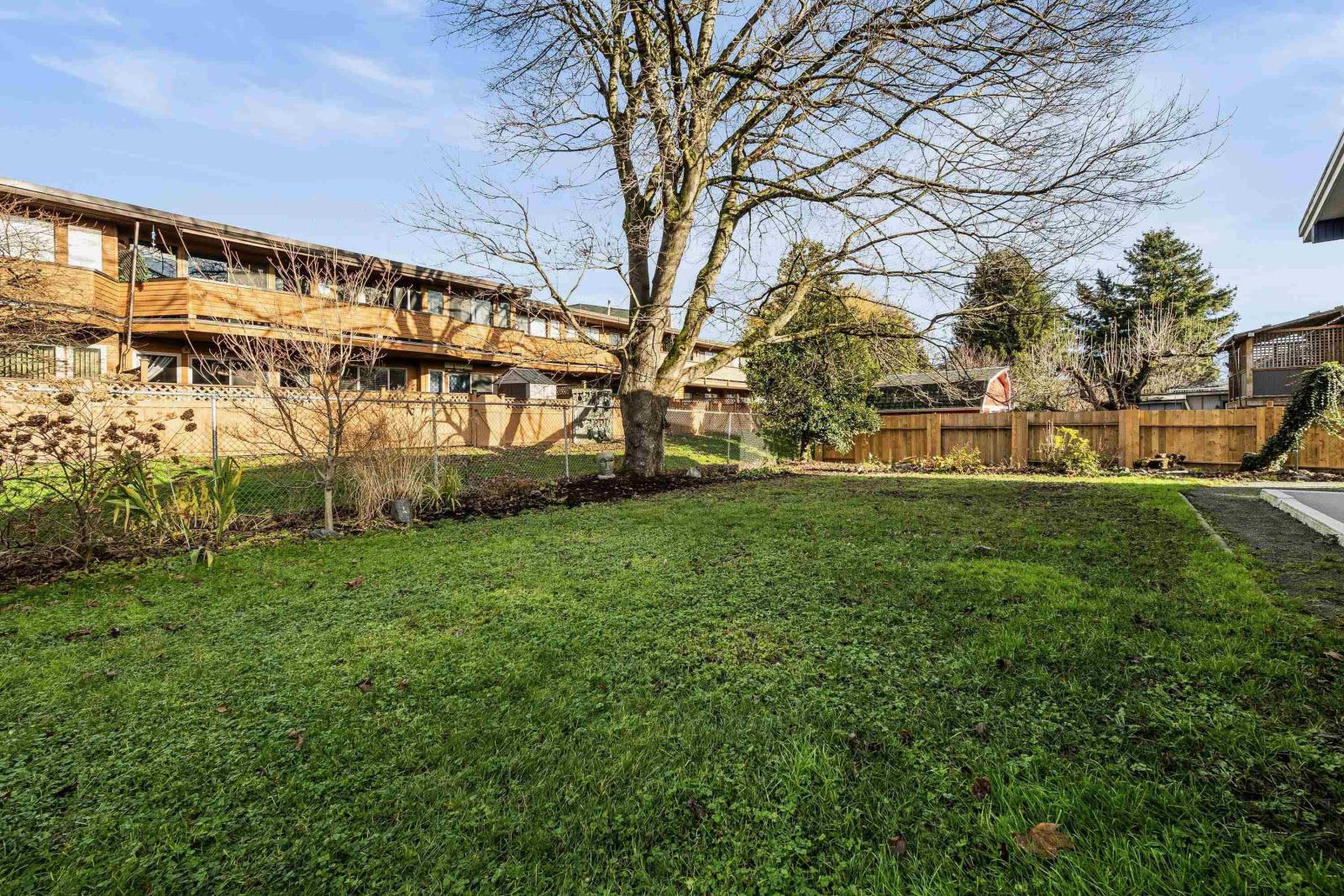5 Bedroom
2 Bathroom
2414 sqft
Split Level Entry
Forced Air
Acreage
$874,900
INCREDIBLE CENTRAL LOCATION for this PERFECT FAMILY HOME w/separate entry suite!! This IMPECCABLY kept 2,414 sq.ft. home features NEWER laminate flooring in the MASSIVE living room, vinyl windows, NEW FURNACE (2023), electric HWT & torch on roof (2015). An updated MODERN kitchen is highlighted by vinyl flooring, GORGEOUS white soft-close cabinet, S/S appliances w/handsome dark countertops & a PRISTINE backsplash. The primary bedroom has AMPLE space w/2 LARGE CLOSETS - not to mention, 2 more SIZABLE bedrooms upstairs. The basement suite features 2 bedrooms & a flex room (can be used as a bedroom!) w/a nice updated bathroom w/soaker tub. A considerable covered patio leads down into an ENORMOUS backyard - think of the possibilities! You can't find properties like this anymore - BOOK NOW!! * PREC - Personal Real Estate Corporation (id:46941)
Property Details
|
MLS® Number
|
R2949188 |
|
Property Type
|
Single Family |
|
ViewType
|
Mountain View |
Building
|
BathroomTotal
|
2 |
|
BedroomsTotal
|
5 |
|
Amenities
|
Laundry - In Suite |
|
Appliances
|
Washer, Dryer, Refrigerator, Stove, Dishwasher |
|
ArchitecturalStyle
|
Split Level Entry |
|
BasementType
|
Full |
|
ConstructedDate
|
1968 |
|
ConstructionStyleAttachment
|
Detached |
|
HeatingFuel
|
Natural Gas |
|
HeatingType
|
Forced Air |
|
StoriesTotal
|
2 |
|
SizeInterior
|
2414 Sqft |
|
Type
|
House |
Parking
Land
|
Acreage
|
Yes |
|
SizeIrregular
|
7405 |
|
SizeTotal
|
7405.0000 |
|
SizeTotalText
|
7405.0000 |
Rooms
| Level |
Type |
Length |
Width |
Dimensions |
|
Basement |
Kitchen |
16 ft |
16 ft ,5 in |
16 ft x 16 ft ,5 in |
|
Basement |
Living Room |
14 ft |
17 ft ,2 in |
14 ft x 17 ft ,2 in |
|
Basement |
Flex Space |
14 ft |
8 ft ,2 in |
14 ft x 8 ft ,2 in |
|
Basement |
Bedroom 4 |
8 ft ,4 in |
12 ft ,6 in |
8 ft ,4 in x 12 ft ,6 in |
|
Basement |
Bedroom 5 |
12 ft ,6 in |
18 ft ,9 in |
12 ft ,6 in x 18 ft ,9 in |
|
Basement |
Laundry Room |
12 ft ,6 in |
4 ft ,7 in |
12 ft ,6 in x 4 ft ,7 in |
|
Main Level |
Foyer |
7 ft ,1 in |
9 ft |
7 ft ,1 in x 9 ft |
|
Main Level |
Living Room |
14 ft |
17 ft ,1 in |
14 ft x 17 ft ,1 in |
|
Main Level |
Dining Room |
8 ft ,7 in |
10 ft ,8 in |
8 ft ,7 in x 10 ft ,8 in |
|
Main Level |
Kitchen |
14 ft ,8 in |
10 ft ,4 in |
14 ft ,8 in x 10 ft ,4 in |
|
Main Level |
Primary Bedroom |
12 ft ,1 in |
10 ft |
12 ft ,1 in x 10 ft |
|
Main Level |
Bedroom 2 |
9 ft ,9 in |
9 ft ,1 in |
9 ft ,9 in x 9 ft ,1 in |
|
Main Level |
Bedroom 3 |
8 ft ,7 in |
9 ft ,1 in |
8 ft ,7 in x 9 ft ,1 in |
|
Main Level |
Laundry Room |
3 ft |
4 ft |
3 ft x 4 ft |
https://www.realtor.ca/real-estate/27719859/46195-larch-avenue-chilliwack-proper-south-chilliwack

































