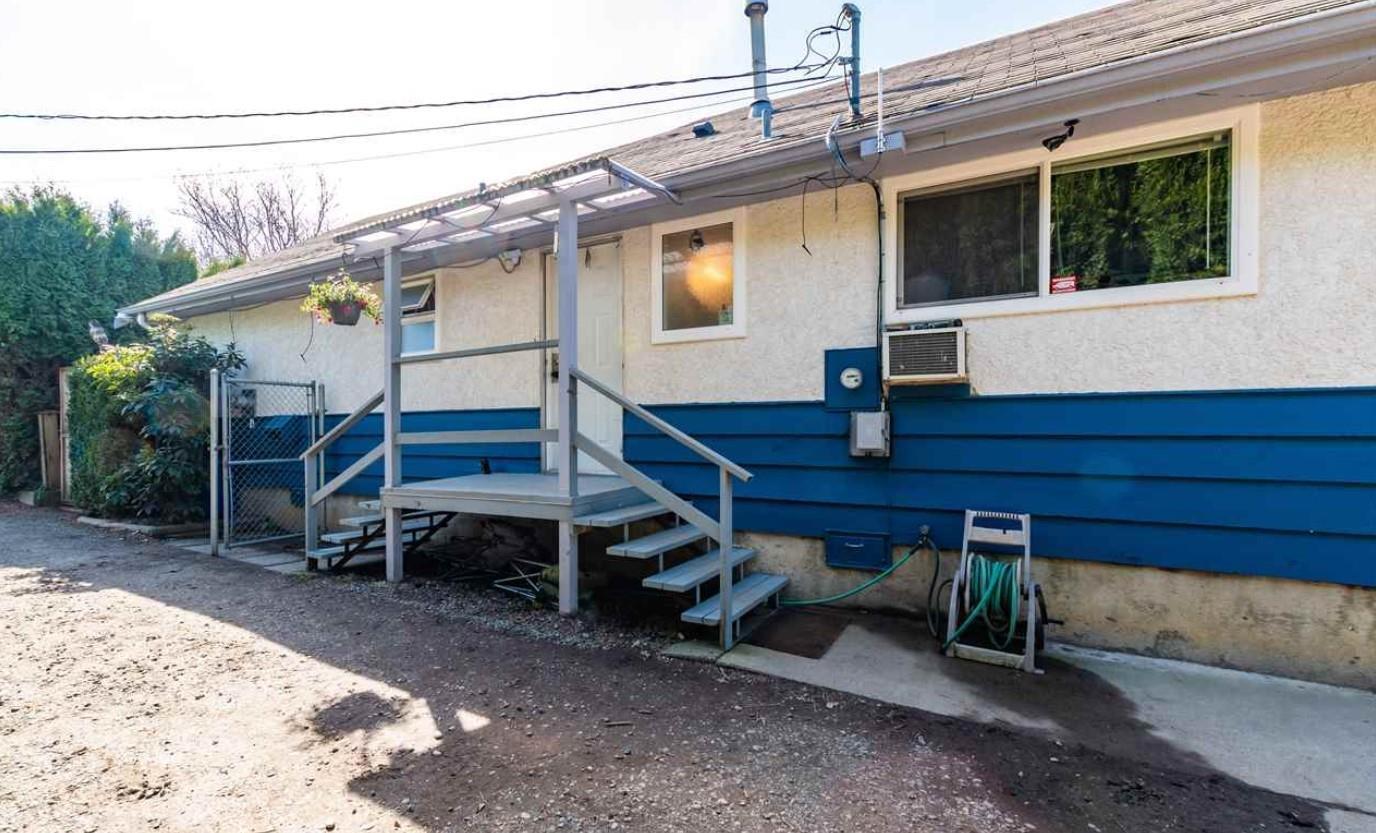2 Bedroom
2 Bathroom
1072 sqft
Fireplace
Forced Air
Acreage
$799,000
Discover this centrally located 2-bedroom, 2-bathroom rancher that combines comfort, convenience, and privacy. Nestled on a private, fully fenced, and hedged lot, this home offers a peaceful retreat while being close to everything you need. The well-thought-out floor plan maximizes space, featuring a cozy living room with a natural gas fireplace and a separate, spacious kitchen and Step outside & unwind in your own backyard oasis, complete with a hot tub, a large wood deck perfect for BBQs, and a 2-bay shop (33'6" x 27') with a 14'4" x 9'6" extension. The shop is equipped with 220 wiring, providing ample storage and room for all your vehicles, tools, and toys. Seeking a great holding property or a promising future investment, this home has it all. Schedule your appointment today!! (id:46941)
Property Details
|
MLS® Number
|
R2935572 |
|
Property Type
|
Single Family |
|
ViewType
|
Mountain View |
Building
|
BathroomTotal
|
2 |
|
BedroomsTotal
|
2 |
|
BasementType
|
Crawl Space |
|
ConstructedDate
|
1930 |
|
ConstructionStyleAttachment
|
Detached |
|
FireplacePresent
|
Yes |
|
FireplaceTotal
|
1 |
|
HeatingType
|
Forced Air |
|
StoriesTotal
|
1 |
|
SizeInterior
|
1072 Sqft |
|
Type
|
House |
Parking
Land
|
Acreage
|
Yes |
|
SizeIrregular
|
7405 |
|
SizeTotal
|
7405.0000 |
|
SizeTotalText
|
7405.0000 |
Rooms
| Level |
Type |
Length |
Width |
Dimensions |
|
Main Level |
Primary Bedroom |
10 ft ,1 in |
12 ft ,2 in |
10 ft ,1 in x 12 ft ,2 in |
|
Main Level |
Bedroom 2 |
11 ft ,4 in |
10 ft ,5 in |
11 ft ,4 in x 10 ft ,5 in |
|
Main Level |
Living Room |
15 ft ,3 in |
9 ft ,2 in |
15 ft ,3 in x 9 ft ,2 in |
|
Main Level |
Dining Room |
11 ft ,6 in |
11 ft |
11 ft ,6 in x 11 ft |
|
Main Level |
Laundry Room |
9 ft ,9 in |
6 ft ,6 in |
9 ft ,9 in x 6 ft ,6 in |
https://www.realtor.ca/real-estate/27542633/46165-chilliwack-central-road-chilliwack-proper-south-chilliwack





