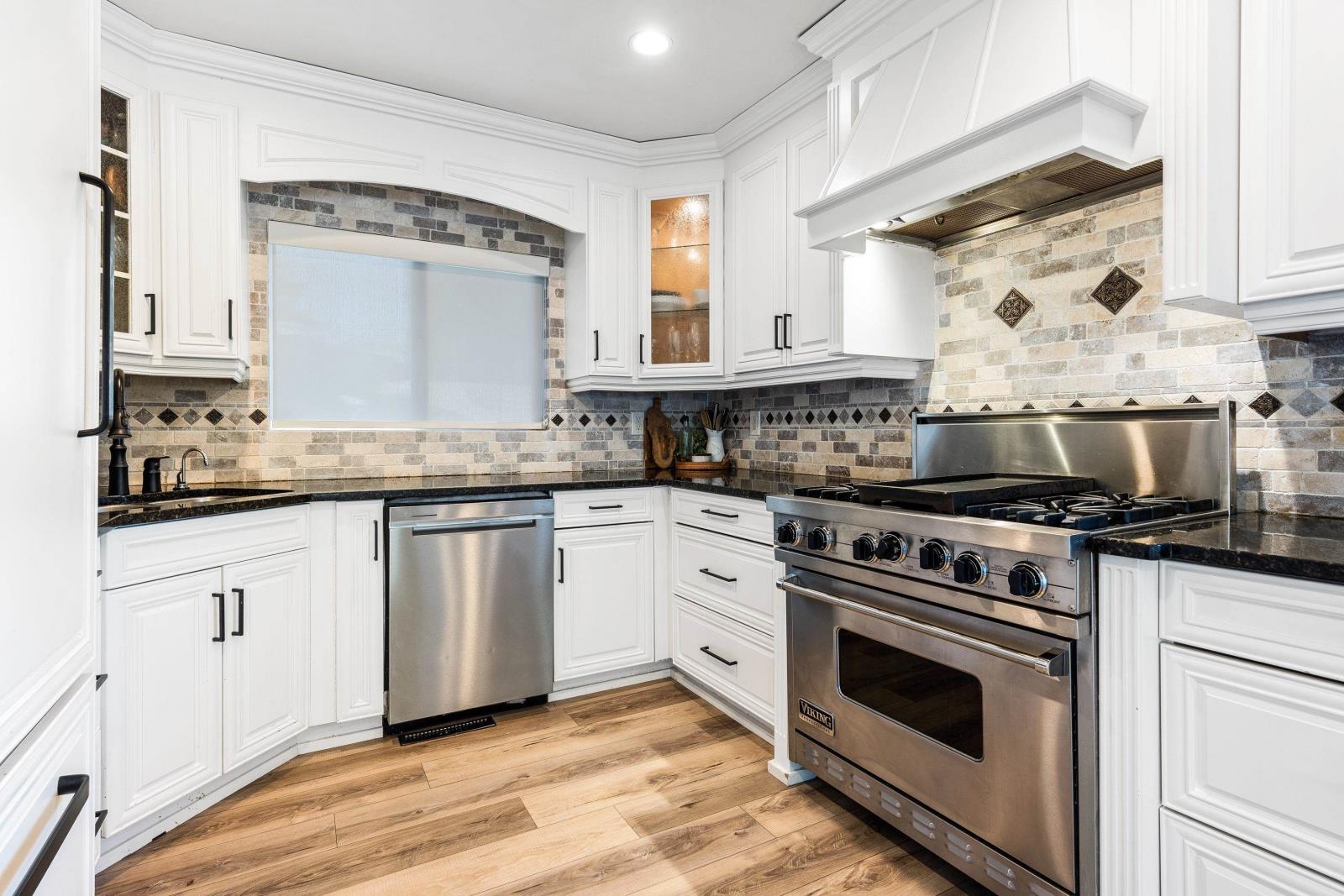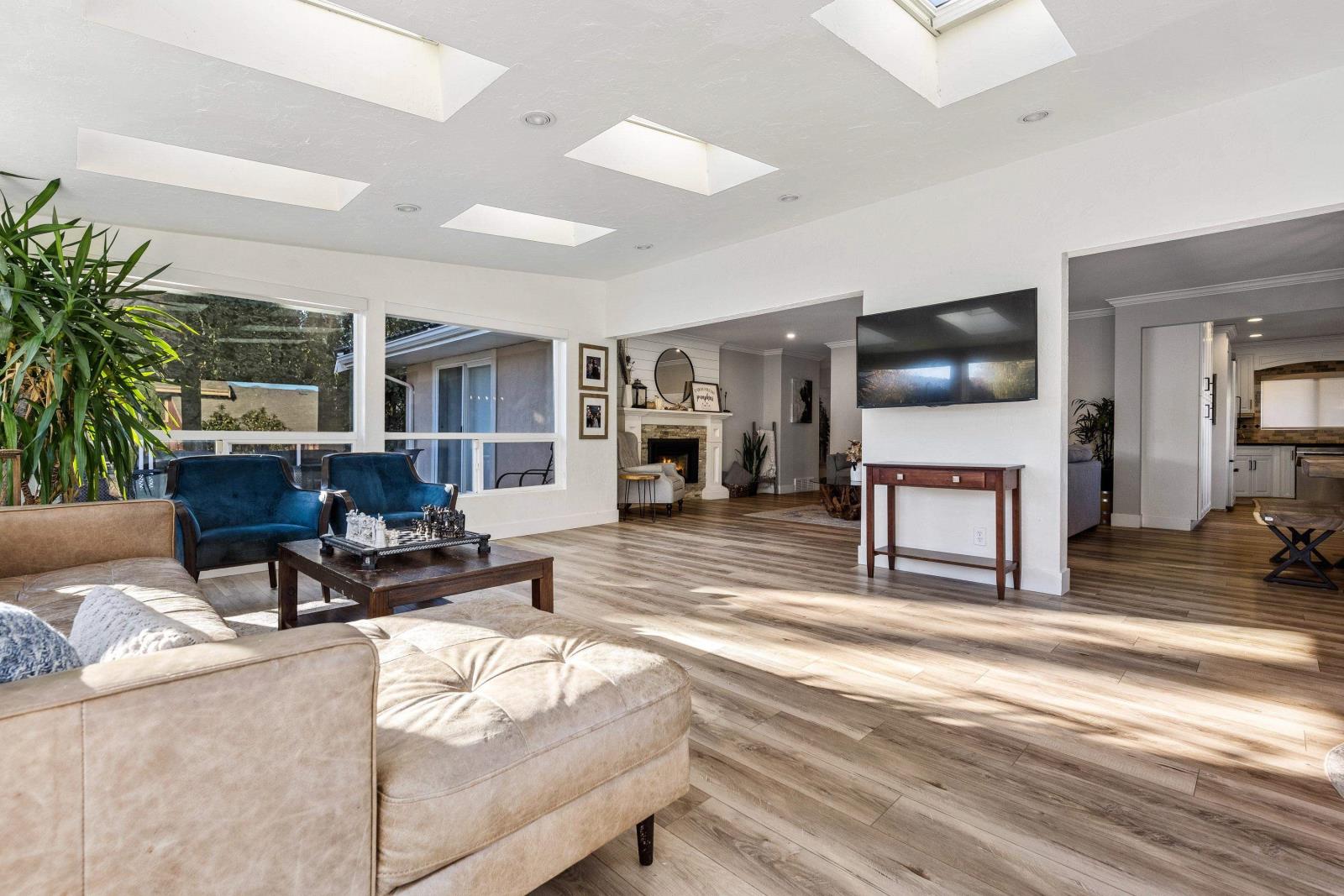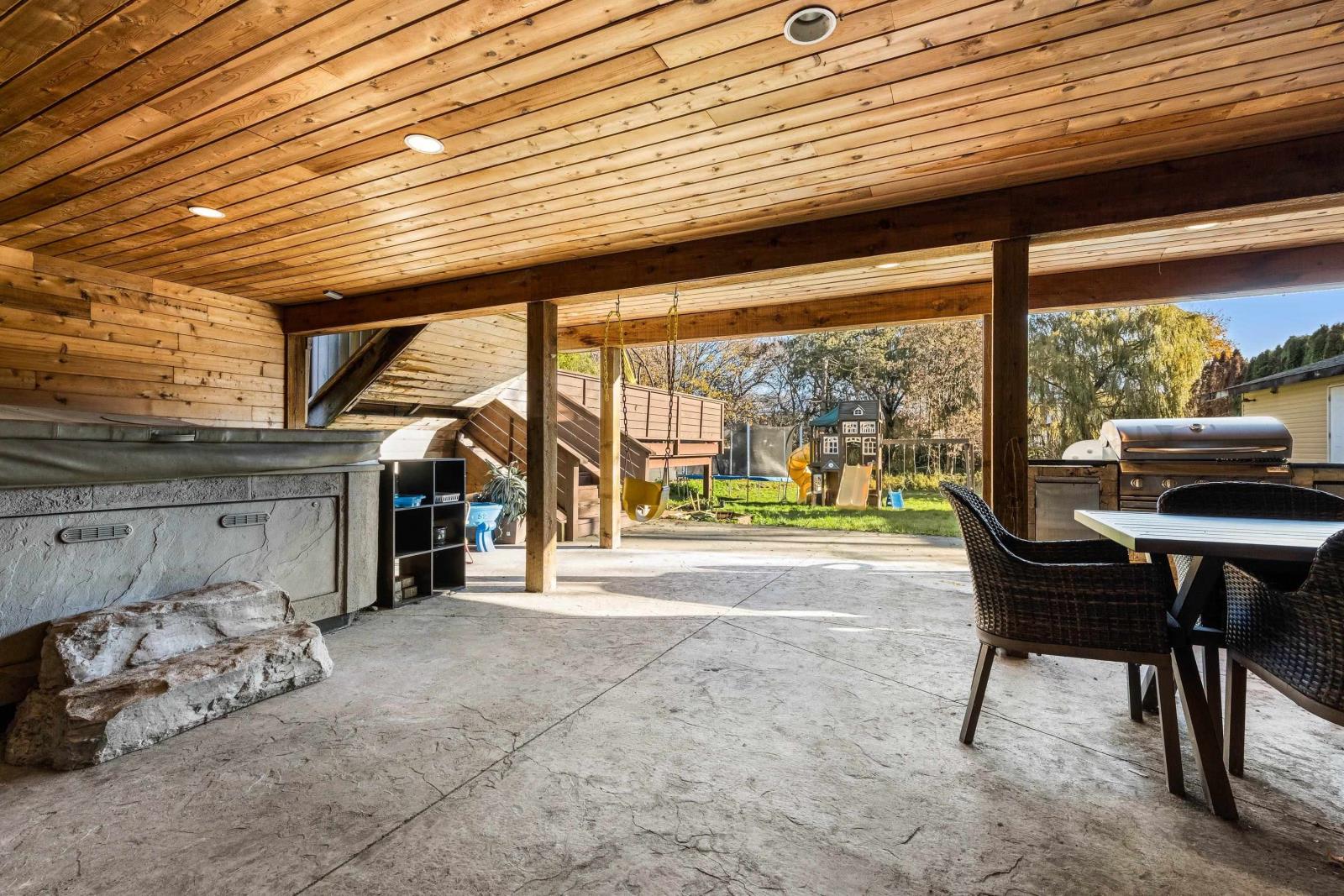3 Bedroom
4 Bathroom
3540 sqft
Fireplace
Outdoor Pool
Central Air Conditioning
Forced Air
Acreage
$2,049,999
Unlock endless possibilities with these two neighboring properties perfect for creating a multigenerational family compound or a small development opportunity. These homes offer incredible potential when purchased together with a combined 1.25 acres in central Sardis, close to transit and all amentities. This home has had recent renovations throughout with a farmhouse style kitchen, a bright sunroom, and a bonus ground level in-law suite awaiting your finishing touches. Enjoy an entertainer's patio, pool & hot tub and flat yard for endless opportunities. There is also a 800 sq ft workshop with 200amp power (great option for a carriage home) RV parking & sani dump. Purchasing both properties offers endless options for growth and personalization in a prime location for an amazing investment. * PREC - Personal Real Estate Corporation (id:46941)
Property Details
|
MLS® Number
|
R2920354 |
|
Property Type
|
Single Family |
|
PoolType
|
Outdoor Pool |
|
Structure
|
Workshop |
|
ViewType
|
Mountain View |
Building
|
BathroomTotal
|
4 |
|
BedroomsTotal
|
3 |
|
Amenities
|
Laundry - In Suite |
|
Appliances
|
Washer, Dryer, Refrigerator, Stove, Dishwasher |
|
BasementDevelopment
|
Finished |
|
BasementType
|
Full (finished) |
|
ConstructedDate
|
1971 |
|
ConstructionStyleAttachment
|
Detached |
|
CoolingType
|
Central Air Conditioning |
|
FireplacePresent
|
Yes |
|
FireplaceTotal
|
2 |
|
Fixture
|
Drapes/window Coverings |
|
HeatingFuel
|
Natural Gas |
|
HeatingType
|
Forced Air |
|
StoriesTotal
|
2 |
|
SizeInterior
|
3540 Sqft |
|
Type
|
House |
Parking
Land
|
Acreage
|
Yes |
|
SizeIrregular
|
28750 |
|
SizeTotal
|
28750.0000 |
|
SizeTotalText
|
28750.0000 |
Rooms
| Level |
Type |
Length |
Width |
Dimensions |
|
Basement |
Primary Bedroom |
10 ft ,6 in |
16 ft ,8 in |
10 ft ,6 in x 16 ft ,8 in |
|
Basement |
Recreational, Games Room |
13 ft ,5 in |
27 ft |
13 ft ,5 in x 27 ft |
|
Basement |
Laundry Room |
10 ft |
9 ft ,2 in |
10 ft x 9 ft ,2 in |
|
Basement |
Den |
14 ft ,4 in |
17 ft |
14 ft ,4 in x 17 ft |
|
Main Level |
Foyer |
11 ft ,4 in |
9 ft ,9 in |
11 ft ,4 in x 9 ft ,9 in |
|
Main Level |
Kitchen |
10 ft |
16 ft ,8 in |
10 ft x 16 ft ,8 in |
|
Main Level |
Dining Room |
12 ft ,1 in |
10 ft ,2 in |
12 ft ,1 in x 10 ft ,2 in |
|
Main Level |
Living Room |
16 ft ,6 in |
14 ft |
16 ft ,6 in x 14 ft |
|
Main Level |
Great Room |
15 ft ,7 in |
24 ft |
15 ft ,7 in x 24 ft |
|
Main Level |
Bedroom 2 |
10 ft |
12 ft |
10 ft x 12 ft |
|
Main Level |
Bedroom 3 |
10 ft ,6 in |
13 ft |
10 ft ,6 in x 13 ft |
|
Main Level |
Kitchen |
15 ft |
12 ft |
15 ft x 12 ft |
|
Main Level |
Living Room |
16 ft |
24 ft |
16 ft x 24 ft |
https://www.realtor.ca/real-estate/27359667/45649-newby-drive-sardis-west-vedder-chilliwack






















