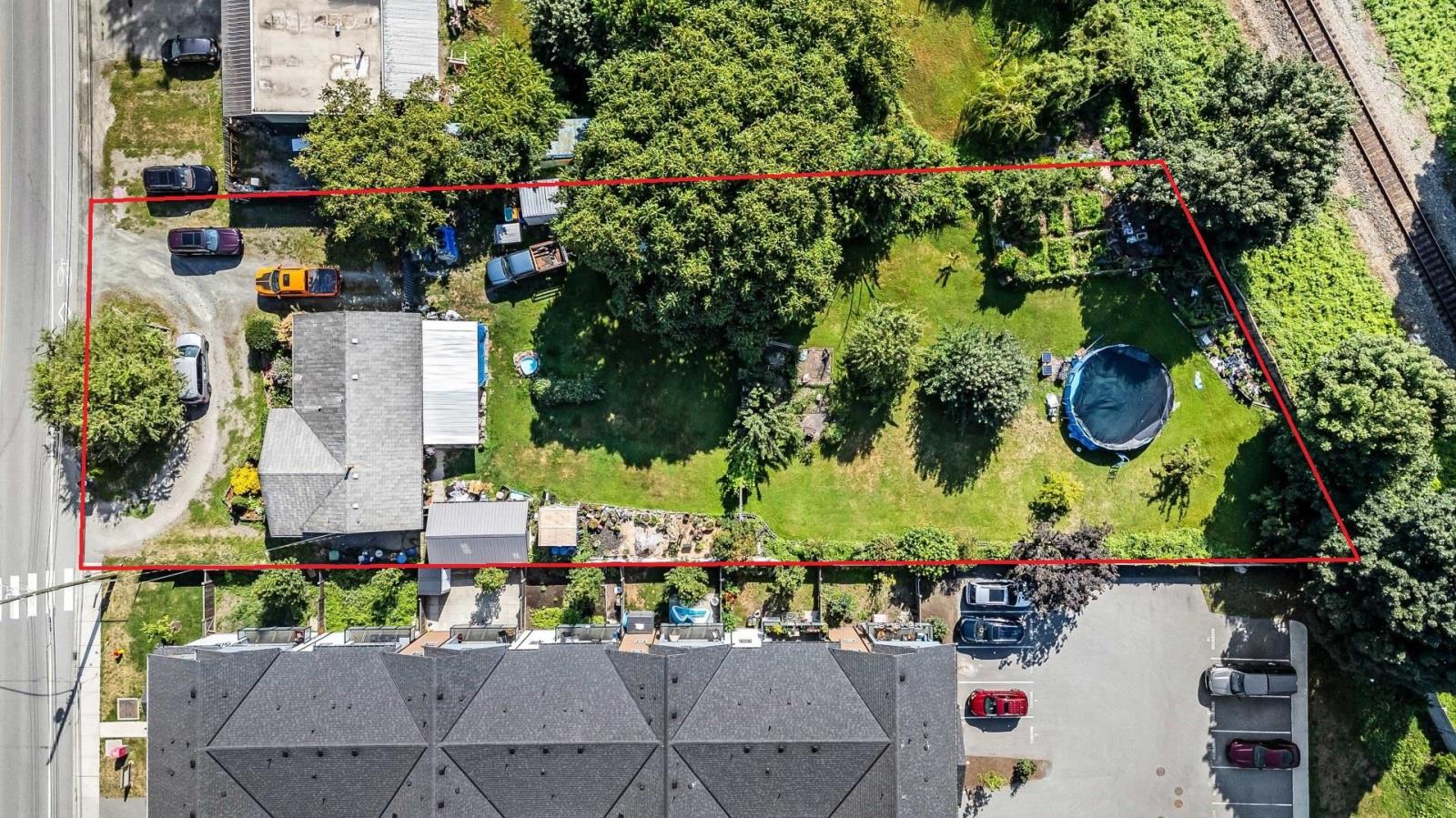3 Bedroom
3 Bathroom
2524 sqft
Forced Air
Acreage
$1,600,000
Prime development parcel! Official Community Plan zoning of RES2 allows for attached homes suitable for rowhomes/townhomes or detached homes on narrow lot infill where you can build single detached homes with coach houses/garden suites/secondary suites on narrow lots. Schools, churches, Hospital, Doctors, grocery, restaurants, shopping, parks & all amenities within walking distance. The lot offers .54 of an acre & major potential as the City of Chilliwack continues to grow. Main home has 2,524 sq ft with 2 beds up and 1 bed suite in basement. By appointment only. (id:46941)
Property Details
|
MLS® Number
|
R2913833 |
|
Property Type
|
Single Family |
|
ViewType
|
Mountain View |
Building
|
BathroomTotal
|
3 |
|
BedroomsTotal
|
3 |
|
Amenities
|
Laundry - In Suite |
|
Appliances
|
Washer, Dryer, Refrigerator, Stove, Dishwasher |
|
BasementDevelopment
|
Finished |
|
BasementType
|
Full (finished) |
|
ConstructedDate
|
1959 |
|
ConstructionStyleAttachment
|
Detached |
|
Fixture
|
Drapes/window Coverings |
|
HeatingFuel
|
Natural Gas |
|
HeatingType
|
Forced Air |
|
StoriesTotal
|
2 |
|
SizeInterior
|
2524 Sqft |
|
Type
|
House |
Parking
Land
|
Acreage
|
Yes |
|
SizeIrregular
|
23522.4 |
|
SizeTotal
|
23522.4000 |
|
SizeTotalText
|
23522.4000 |
Rooms
| Level |
Type |
Length |
Width |
Dimensions |
|
Lower Level |
Bedroom 3 |
14 ft ,1 in |
9 ft ,8 in |
14 ft ,1 in x 9 ft ,8 in |
|
Lower Level |
Kitchen |
10 ft ,1 in |
6 ft ,8 in |
10 ft ,1 in x 6 ft ,8 in |
|
Lower Level |
Family Room |
20 ft ,1 in |
10 ft ,8 in |
20 ft ,1 in x 10 ft ,8 in |
|
Lower Level |
Storage |
14 ft ,1 in |
12 ft ,6 in |
14 ft ,1 in x 12 ft ,6 in |
|
Lower Level |
Storage |
10 ft ,4 in |
10 ft ,6 in |
10 ft ,4 in x 10 ft ,6 in |
|
Main Level |
Living Room |
20 ft ,1 in |
12 ft ,8 in |
20 ft ,1 in x 12 ft ,8 in |
|
Main Level |
Kitchen |
20 ft ,1 in |
11 ft ,5 in |
20 ft ,1 in x 11 ft ,5 in |
|
Main Level |
Dining Room |
14 ft ,1 in |
12 ft ,6 in |
14 ft ,1 in x 12 ft ,6 in |
|
Main Level |
Primary Bedroom |
12 ft ,4 in |
12 ft ,6 in |
12 ft ,4 in x 12 ft ,6 in |
|
Main Level |
Bedroom 2 |
14 ft ,1 in |
9 ft ,8 in |
14 ft ,1 in x 9 ft ,8 in |
https://www.realtor.ca/real-estate/27273688/45614-bernard-avenue-chilliwack-proper-west-chilliwack













