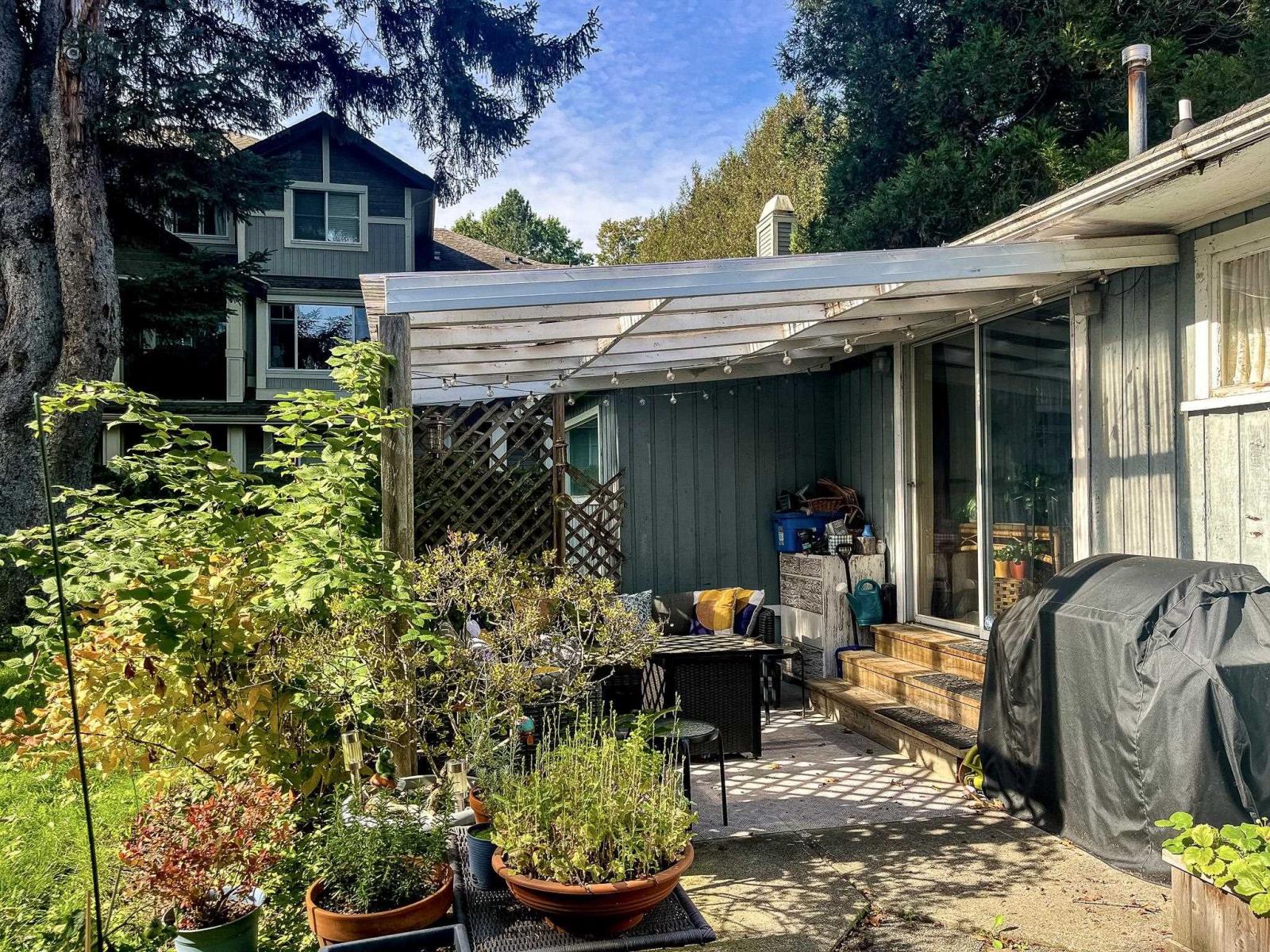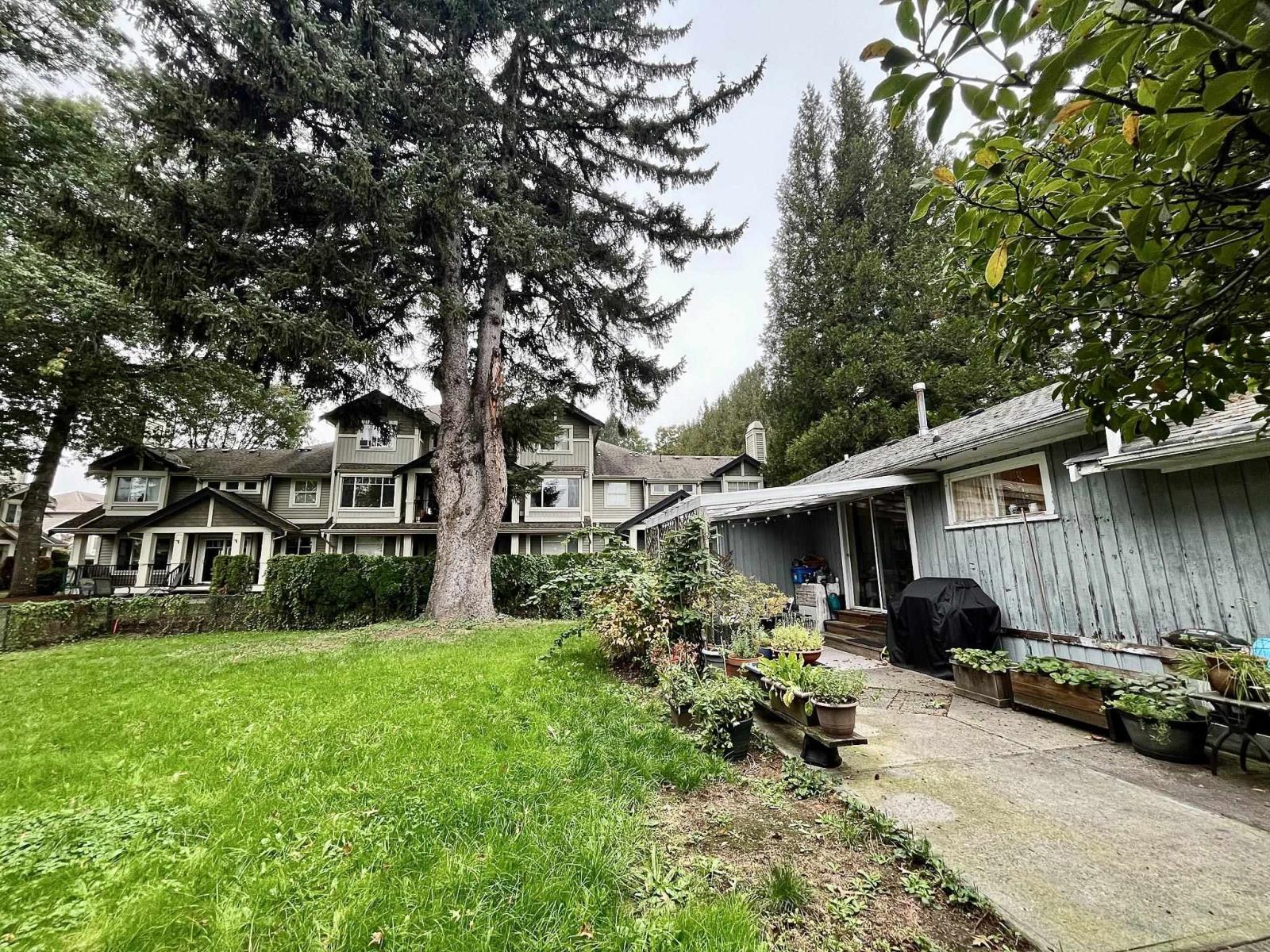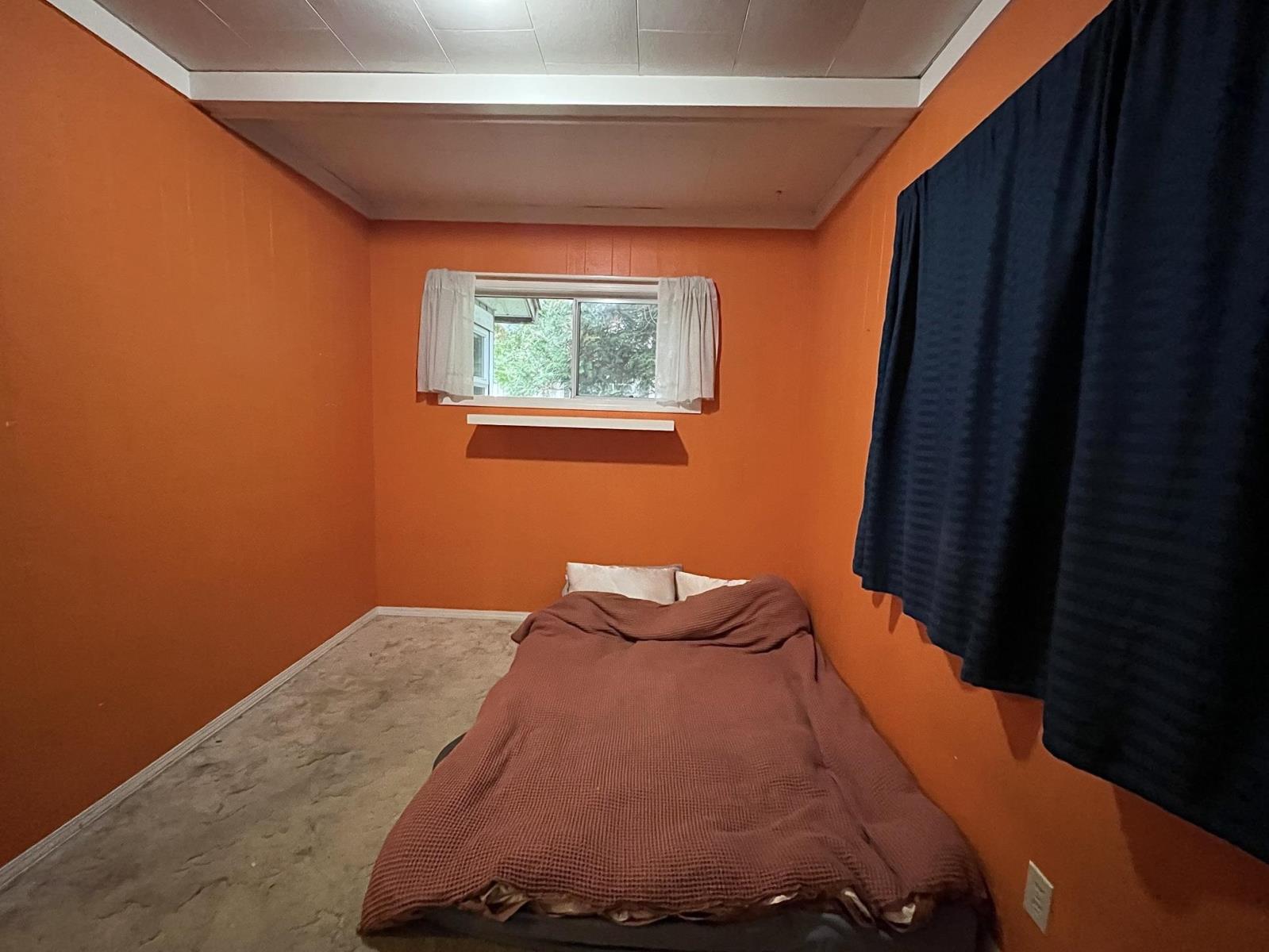3 Bedroom
1 Bathroom
1102 sqft
Ranch
Fireplace
Acreage
$759,999
Welcome to this delightful 3-bedroom, 1-bath rancher on an 8,000 sq ft lot! The spacious backyard is perfect for outdoor living, featuring a patio area ideal for relaxing, barbecuing, or hosting friends and family. With plenty of space for gardening, kids to play, or even adding a pool, this yard is a blank canvas for your outdoor dreams. Located in the prime area of Garrison, you'll enjoy the convenience of being just a short walk from top-rated schools, grocery stores, and popular restaurants. This neighborhood is known for its welcoming community feel and beautiful surroundings"”an opportunity you won't want to miss! (id:46941)
Property Details
|
MLS® Number
|
R2932222 |
|
Property Type
|
Single Family |
Building
|
BathroomTotal
|
1 |
|
BedroomsTotal
|
3 |
|
Amenities
|
Fireplace(s) |
|
Appliances
|
Washer, Dryer, Refrigerator, Stove, Dishwasher |
|
ArchitecturalStyle
|
Ranch |
|
BasementType
|
None |
|
ConstructedDate
|
1965 |
|
ConstructionStyleAttachment
|
Detached |
|
FireProtection
|
Smoke Detectors |
|
FireplacePresent
|
Yes |
|
FireplaceTotal
|
1 |
|
Fixture
|
Drapes/window Coverings |
|
HeatingFuel
|
Natural Gas |
|
StoriesTotal
|
1 |
|
SizeInterior
|
1102 Sqft |
|
Type
|
House |
Parking
Land
|
Acreage
|
Yes |
|
SizeIrregular
|
7841 |
|
SizeTotal
|
7841.0000 |
|
SizeTotalText
|
7841.0000 |
Rooms
| Level |
Type |
Length |
Width |
Dimensions |
|
Main Level |
Bedroom 2 |
10 ft ,1 in |
13 ft ,7 in |
10 ft ,1 in x 13 ft ,7 in |
|
Main Level |
Bedroom 3 |
11 ft ,1 in |
8 ft ,5 in |
11 ft ,1 in x 8 ft ,5 in |
|
Main Level |
Bedroom 4 |
9 ft ,3 in |
13 ft ,7 in |
9 ft ,3 in x 13 ft ,7 in |
|
Main Level |
Dining Room |
7 ft ,7 in |
9 ft ,1 in |
7 ft ,7 in x 9 ft ,1 in |
|
Main Level |
Kitchen |
10 ft ,9 in |
7 ft ,5 in |
10 ft ,9 in x 7 ft ,5 in |
|
Main Level |
Living Room |
12 ft ,1 in |
16 ft ,7 in |
12 ft ,1 in x 16 ft ,7 in |
|
Main Level |
Laundry Room |
11 ft ,8 in |
9 ft ,4 in |
11 ft ,8 in x 9 ft ,4 in |
https://www.realtor.ca/real-estate/27498402/45588-watson-road-garrison-crossing-chilliwack























