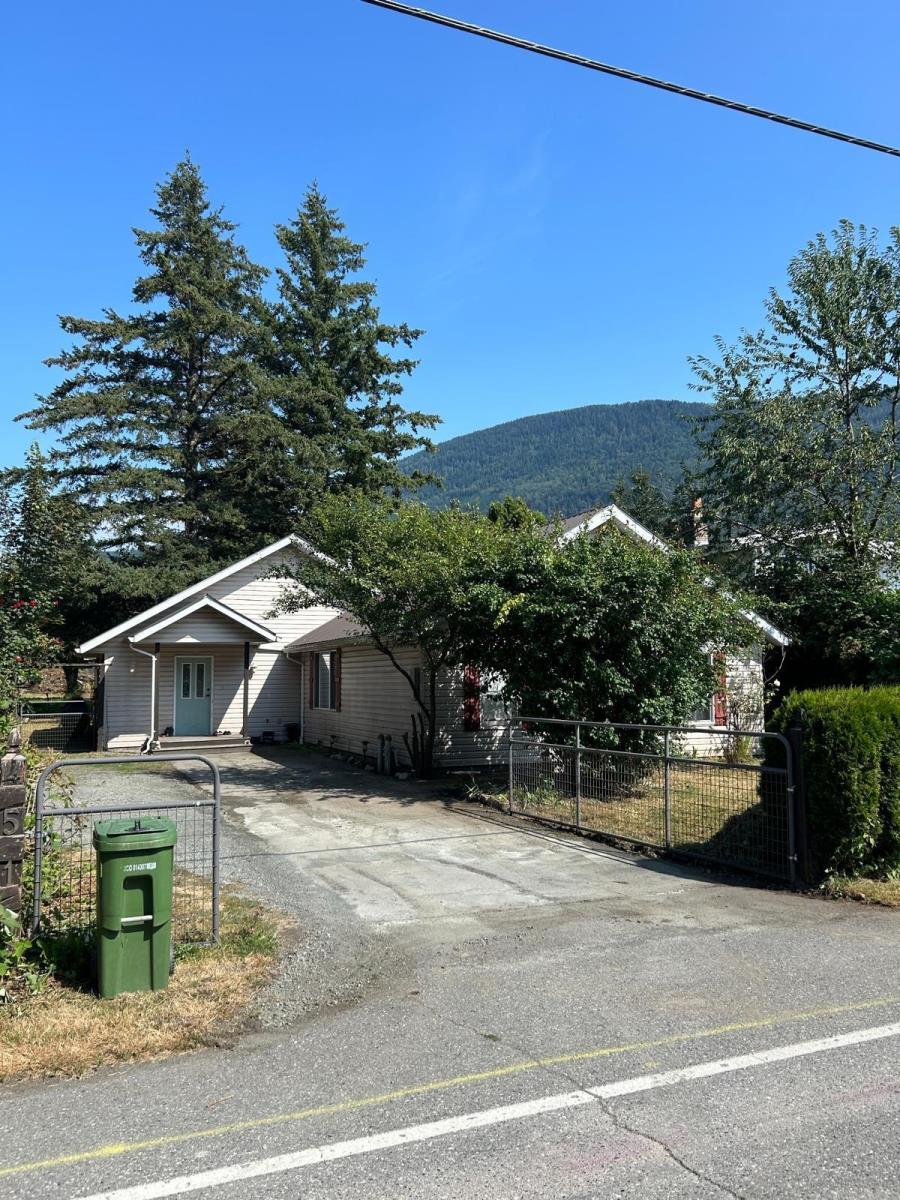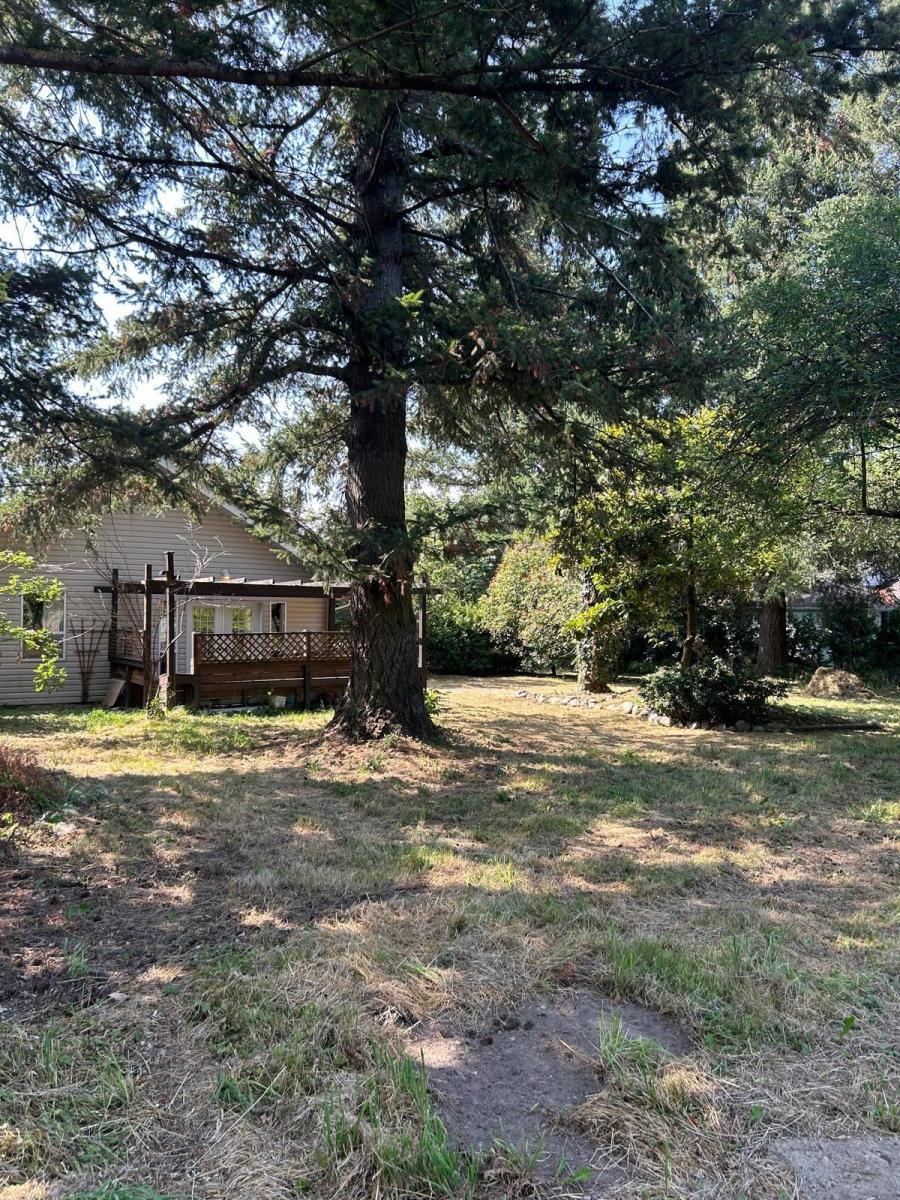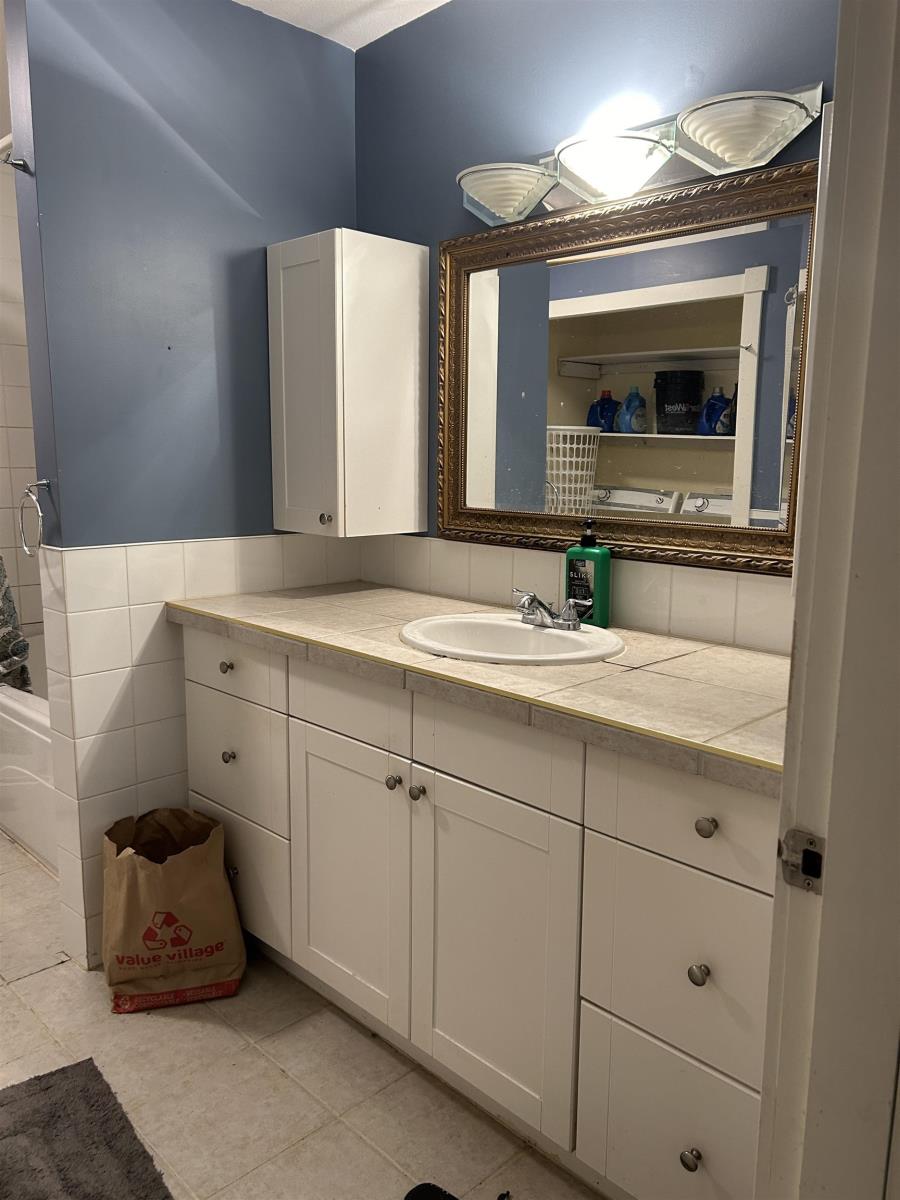4510 Community Street, Yarrow Chilliwack, British Columbia V2R 5C9
3 Bedroom
1 Bathroom
1618 sqft
Ranch
Fireplace
Forced Air
Acreage
$1,100,000
Beautiful half acre on quiet street dead end street in Yarrow! Solid older home can be renovated and build an additional coach-home. Or...build your dream home and a coach-home! All sorts of options here. Older home was renovated with an addition 15 to 20years ago. Could be 4 bedrooms now. No walking the property without an appointment. (id:46941)
Property Details
| MLS® Number | R2907769 |
| Property Type | Single Family |
| ViewType | Mountain View |
Building
| BathroomTotal | 1 |
| BedroomsTotal | 3 |
| Appliances | Washer, Dryer, Refrigerator, Stove, Dishwasher |
| ArchitecturalStyle | Ranch |
| BasementType | Crawl Space |
| ConstructedDate | 1942 |
| ConstructionStyleAttachment | Detached |
| FireplacePresent | Yes |
| FireplaceTotal | 1 |
| Fixture | Drapes/window Coverings |
| HeatingFuel | Natural Gas |
| HeatingType | Forced Air |
| StoriesTotal | 1 |
| SizeInterior | 1618 Sqft |
| Type | House |
Parking
| Open |
Land
| Acreage | Yes |
| SizeIrregular | 21527 |
| SizeTotal | 21527.0000 |
| SizeTotalText | 21527.0000 |
Rooms
| Level | Type | Length | Width | Dimensions |
|---|---|---|---|---|
| Main Level | Living Room | 18 ft ,6 in | 23 ft ,3 in | 18 ft ,6 in x 23 ft ,3 in |
| Main Level | Kitchen | 12 ft ,6 in | 13 ft | 12 ft ,6 in x 13 ft |
| Main Level | Primary Bedroom | 11 ft | 14 ft ,4 in | 11 ft x 14 ft ,4 in |
| Main Level | Bedroom 2 | 9 ft ,8 in | 12 ft | 9 ft ,8 in x 12 ft |
| Main Level | Bedroom 3 | 12 ft ,5 in | 14 ft ,8 in | 12 ft ,5 in x 14 ft ,8 in |
| Main Level | Family Room | 9 ft ,8 in | 12 ft ,8 in | 9 ft ,8 in x 12 ft ,8 in |
https://www.realtor.ca/real-estate/27207818/4510-community-street-yarrow-chilliwack
Interested?
Contact us for more information

















