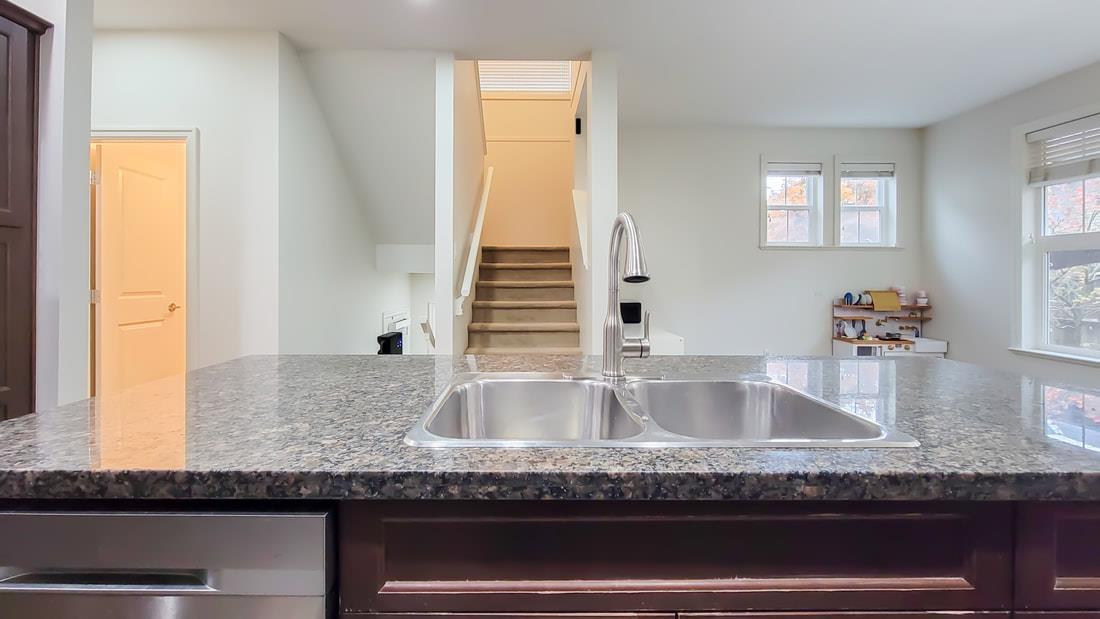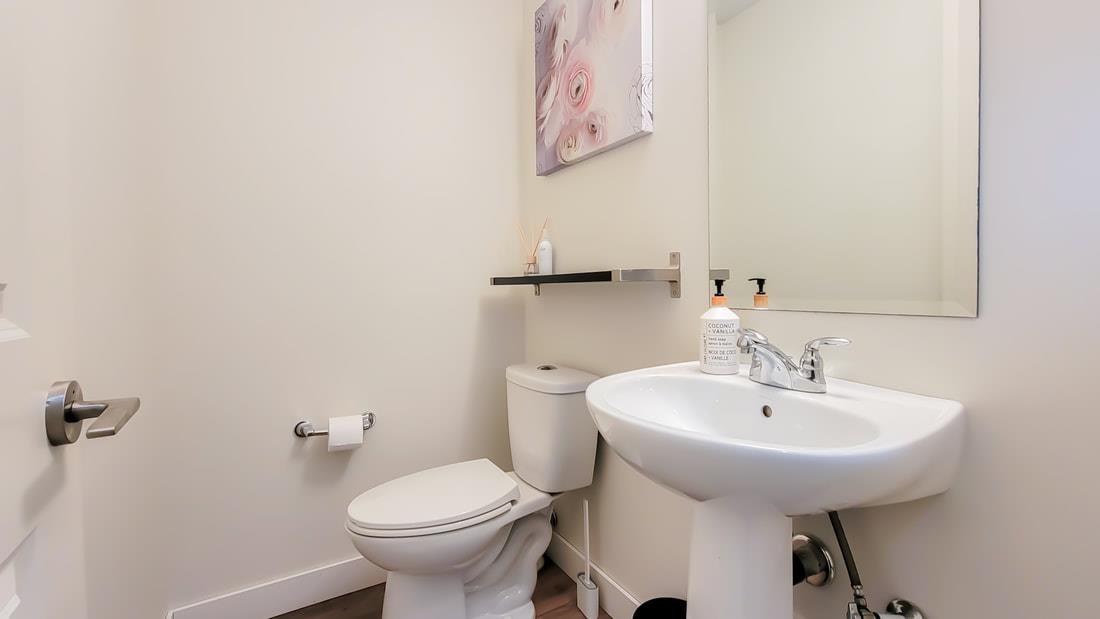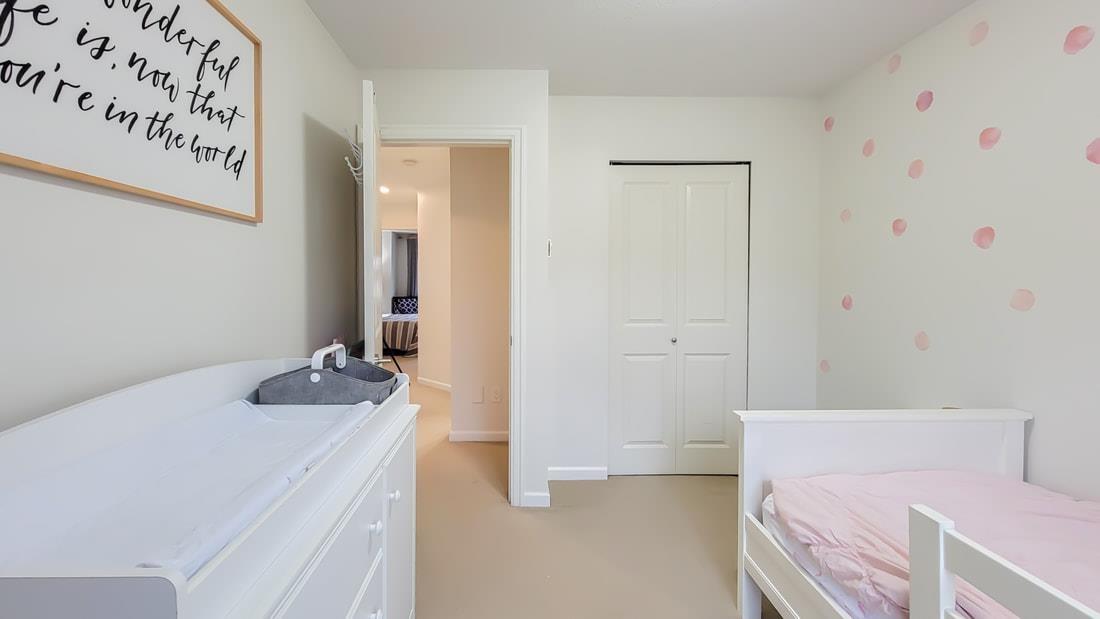45 20831 70 Avenue Langley, British Columbia V2Y 0H1
$969,000Maintenance,
$262.23 Monthly
Maintenance,
$262.23 MonthlyWelcome to Radius community , a collection of urban residences in the heart of Willoughby. This sprawling 2,055ft end unit townhouse lives like a home, featuring expansive 9ft ceilings. The main level includes wide plank flooring, a chef's modern kitchen w/ newer stainless appliances & large granite counters. 3 proper sized bedrooms including a massive rec room on the lower level can be a 4th bedroom, perfect for big families. New HE furnace w/ heat pump/air conditioning. Out back is a private fenced backyard perfect for young families & pets. Large side by side double car garage fits full size suv or pickup and parking on the driveway. Located mins from dining, transportation, schools, hiking, shopping and Willowbrook Mall. Check out the Virtual Tour or Open House Sat & Sun 12pm - 2pm (id:46941)
Property Details
| MLS® Number | R2945797 |
| Property Type | Single Family |
| CommunityFeatures | Pets Allowed With Restrictions, Rentals Allowed With Restrictions |
| ParkingSpaceTotal | 3 |
| Structure | Playground |
Building
| BathroomTotal | 4 |
| BedroomsTotal | 3 |
| Age | 14 Years |
| Amenities | Laundry - In Suite |
| Appliances | Washer, Dryer, Refrigerator, Stove, Dishwasher, Garage Door Opener |
| ArchitecturalStyle | 2 Level |
| BasementDevelopment | Finished |
| BasementType | Unknown (finished) |
| ConstructionStyleAttachment | Attached |
| FireplacePresent | Yes |
| FireplaceTotal | 1 |
| HeatingFuel | Electric, Natural Gas |
| HeatingType | Forced Air |
| SizeInterior | 2055 Sqft |
| Type | Row / Townhouse |
| UtilityWater | Municipal Water |
Parking
| Other | |
| Garage | |
| Visitor Parking |
Land
| Acreage | No |
| LandscapeFeatures | Garden Area |
| Sewer | Sanitary Sewer, Storm Sewer |
Utilities
| Electricity | Available |
| Natural Gas | Available |
| Water | Available |
https://www.realtor.ca/real-estate/27669303/45-20831-70-avenue-langley
Interested?
Contact us for more information
































