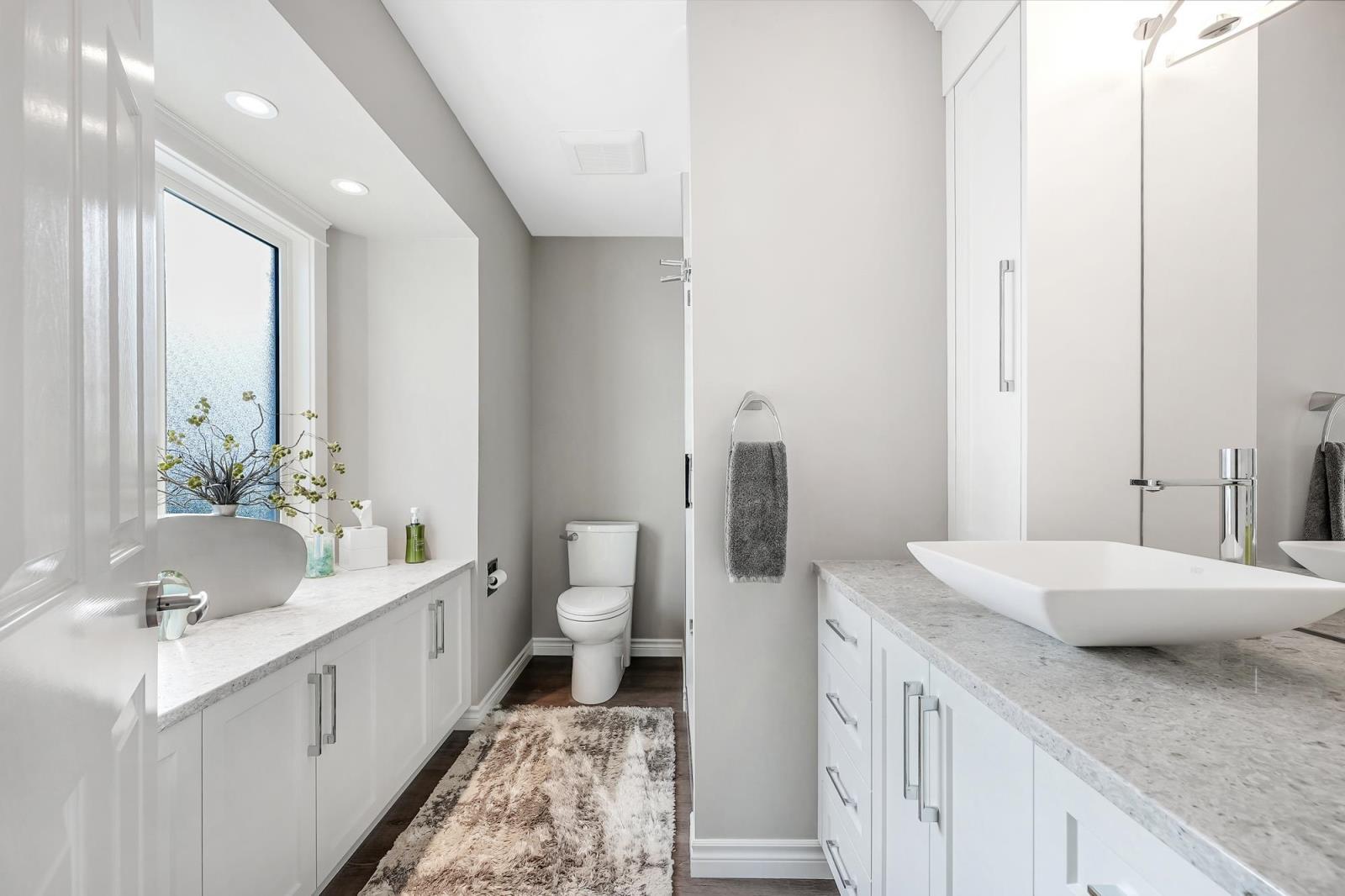4 Bedroom
2 Bathroom
2586 sqft
Fireplace
Central Air Conditioning
Forced Air
Acreage
$1,179,000
Discover this turnkey gem in Sardis! FULLY RENOVATED and designed for modern living, this 4 bed 2 bath home boasts a BRAND NEW kitchen with premium appliances, Cambria Quartz countertops, Luxury vinyl plank flooring, paint, plumbing, the list goes on! Enjoy year-round comfort with new central A/C, high-efficiency furnace, and on-demand hot water. The oversized laundry room offers a utility sink, extra storage and is plumbed for additional bathroom. Plus, a spacious 40x14 workshop with separate access offers incredible flexibility, it could even be converted into a potential suite! Outside, beautifully landscaped front to back including an inground sprinkler system, new driveway/patio and storage shed. This home has been impeccably maintained. Move in and start living the dream in Sardis! (id:46941)
Property Details
|
MLS® Number
|
R2941599 |
|
Property Type
|
Single Family |
|
StorageType
|
Storage |
|
Structure
|
Workshop, Workshop |
Building
|
BathroomTotal
|
2 |
|
BedroomsTotal
|
4 |
|
Appliances
|
Washer, Dryer, Refrigerator, Stove, Dishwasher |
|
BasementDevelopment
|
Finished |
|
BasementType
|
Unknown (finished) |
|
ConstructedDate
|
1992 |
|
ConstructionStyleAttachment
|
Detached |
|
CoolingType
|
Central Air Conditioning |
|
FireplacePresent
|
Yes |
|
FireplaceTotal
|
1 |
|
Fixture
|
Drapes/window Coverings |
|
HeatingFuel
|
Natural Gas |
|
HeatingType
|
Forced Air |
|
StoriesTotal
|
2 |
|
SizeInterior
|
2586 Sqft |
|
Type
|
House |
Parking
Land
|
Acreage
|
Yes |
|
SizeIrregular
|
5401 |
|
SizeTotal
|
5401.0000 |
|
SizeTotalText
|
5401.0000 |
Rooms
| Level |
Type |
Length |
Width |
Dimensions |
|
Lower Level |
Bedroom 4 |
8 ft ,6 in |
11 ft ,1 in |
8 ft ,6 in x 11 ft ,1 in |
|
Lower Level |
Foyer |
12 ft ,6 in |
13 ft ,2 in |
12 ft ,6 in x 13 ft ,2 in |
|
Lower Level |
Laundry Room |
20 ft ,3 in |
8 ft ,1 in |
20 ft ,3 in x 8 ft ,1 in |
|
Lower Level |
Workshop |
39 ft ,5 in |
13 ft ,6 in |
39 ft ,5 in x 13 ft ,6 in |
|
Main Level |
Kitchen |
10 ft ,7 in |
12 ft ,1 in |
10 ft ,7 in x 12 ft ,1 in |
|
Main Level |
Dining Room |
12 ft ,5 in |
8 ft ,9 in |
12 ft ,5 in x 8 ft ,9 in |
|
Main Level |
Family Room |
13 ft ,7 in |
12 ft ,1 in |
13 ft ,7 in x 12 ft ,1 in |
|
Main Level |
Living Room |
13 ft ,4 in |
19 ft ,1 in |
13 ft ,4 in x 19 ft ,1 in |
|
Main Level |
Bedroom 2 |
9 ft ,6 in |
10 ft |
9 ft ,6 in x 10 ft |
|
Main Level |
Bedroom 3 |
10 ft ,2 in |
9 ft ,8 in |
10 ft ,2 in x 9 ft ,8 in |
|
Main Level |
Primary Bedroom |
14 ft ,9 in |
13 ft ,2 in |
14 ft ,9 in x 13 ft ,2 in |
https://www.realtor.ca/real-estate/27622216/44854-cumberland-avenue-sardis-south-chilliwack





























