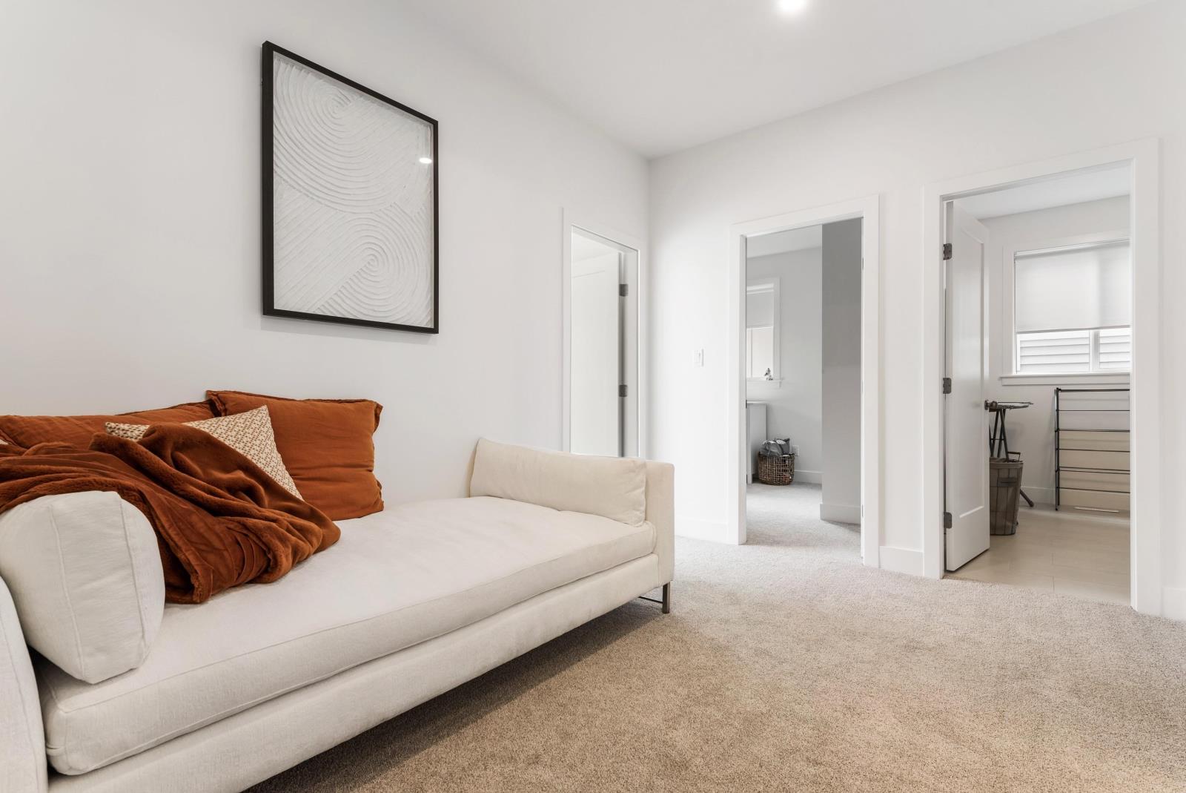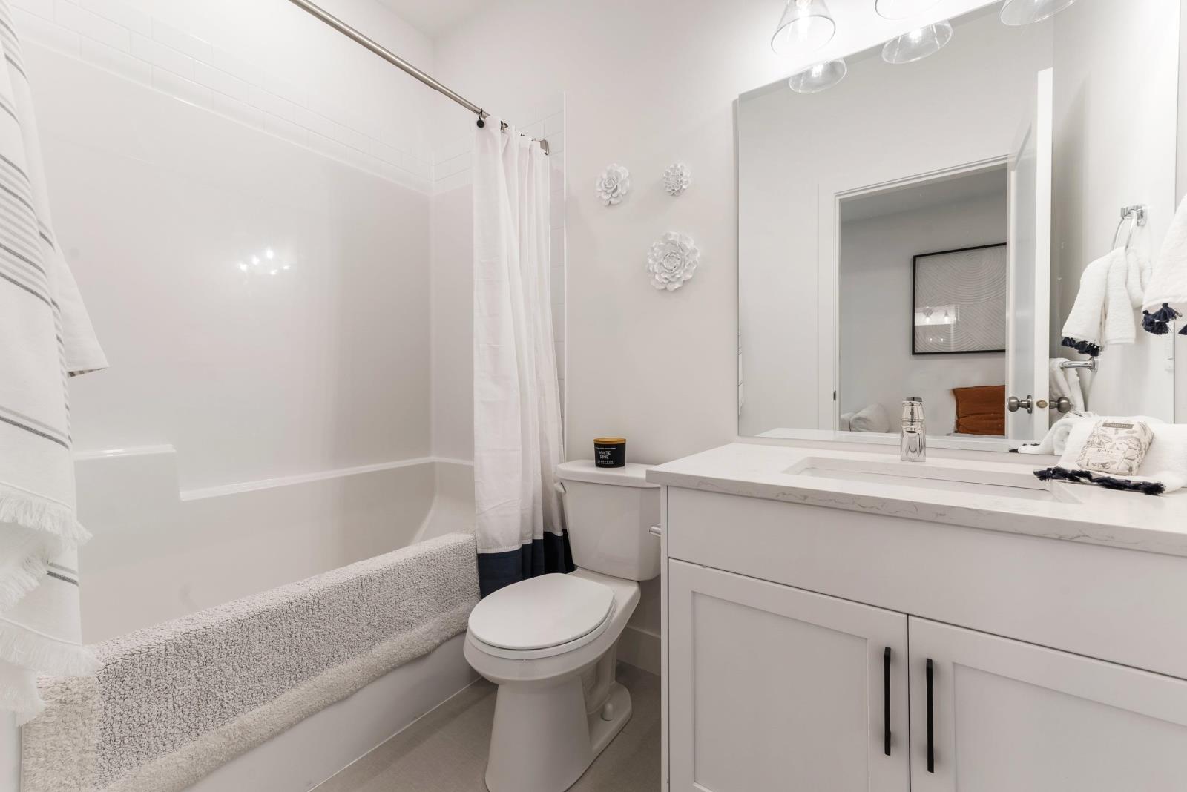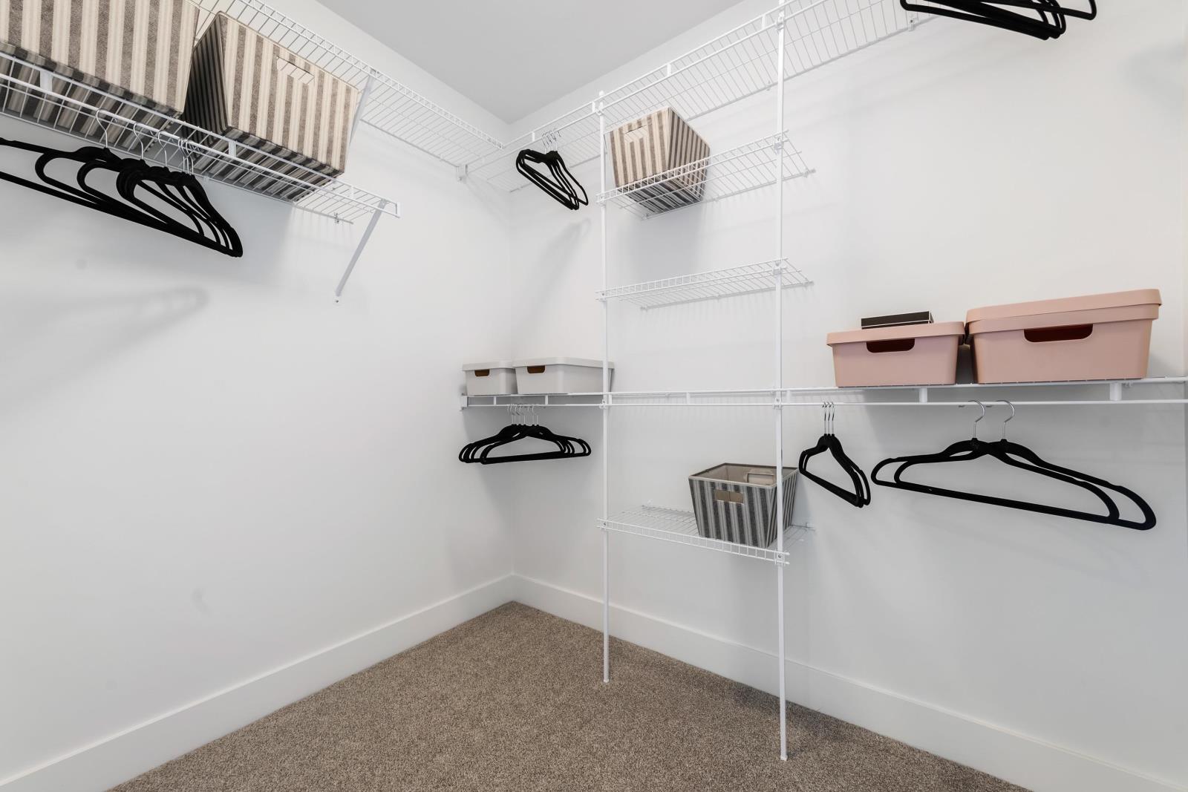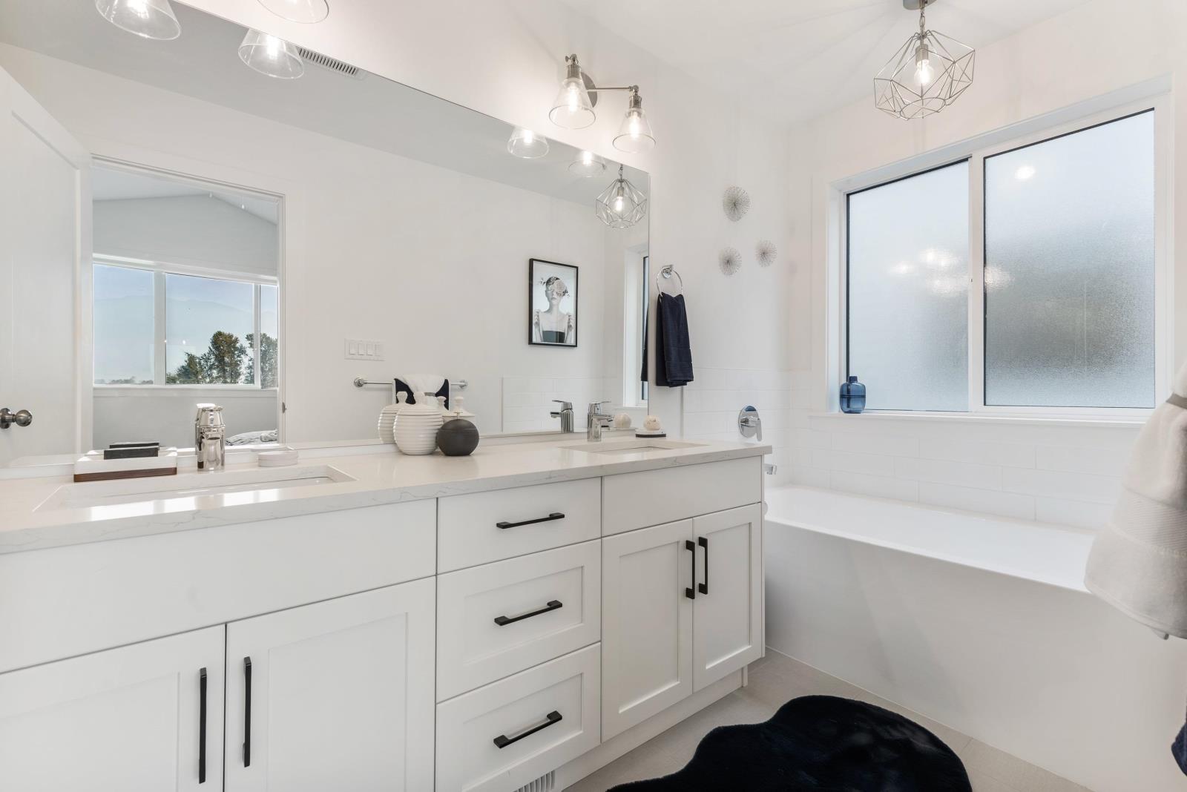44660 Willowstream Road, Lower Landing Chilliwack, British Columbia V2R 0B9
5 Bedroom
4 Bathroom
2759 sqft
Fireplace
Central Air Conditioning
Heat Pump
Acreage
$1,170,000
Cedarbrook Trail Homes have been designed with comfort placed in its centre. Emphasizing live-ability, these homes have enough space for the whole family and can accommodate small or bigger families. Living spaces are connected and flow naturally, with a 1-bedroom basement suite and spacious bedrooms ensure each family member has their own space. Completion January 2025. (id:46941)
Property Details
| MLS® Number | R2928121 |
| Property Type | Single Family |
| Structure | Playground |
| ViewType | Mountain View |
Building
| BathroomTotal | 4 |
| BedroomsTotal | 5 |
| Appliances | Washer, Dryer, Refrigerator, Stove, Dishwasher |
| BasementDevelopment | Finished |
| BasementType | Unknown (finished) |
| ConstructedDate | 2024 |
| ConstructionStyleAttachment | Detached |
| ConstructionStyleSplitLevel | Split Level |
| CoolingType | Central Air Conditioning |
| FireplacePresent | Yes |
| FireplaceTotal | 1 |
| HeatingType | Heat Pump |
| StoriesTotal | 3 |
| SizeInterior | 2759 Sqft |
| Type | House |
Parking
| Garage | 2 |
Land
| Acreage | Yes |
| SizeIrregular | 3584.38 |
| SizeTotal | 3584.3800 |
| SizeTotalText | 3584.3800 |
Rooms
| Level | Type | Length | Width | Dimensions |
|---|---|---|---|---|
| Above | Loft | 11 ft ,1 in | 7 ft ,1 in | 11 ft ,1 in x 7 ft ,1 in |
| Above | Bedroom 2 | 10 ft ,2 in | 12 ft ,2 in | 10 ft ,2 in x 12 ft ,2 in |
| Above | Bedroom 3 | 11 ft ,8 in | 10 ft ,4 in | 11 ft ,8 in x 10 ft ,4 in |
| Above | Laundry Room | 10 ft ,2 in | 6 ft ,3 in | 10 ft ,2 in x 6 ft ,3 in |
| Basement | Bedroom 5 | 12 ft ,8 in | 13 ft | 12 ft ,8 in x 13 ft |
| Basement | Kitchen | 18 ft | 14 ft ,7 in | 18 ft x 14 ft ,7 in |
| Main Level | Foyer | 5 ft ,6 in | 12 ft | 5 ft ,6 in x 12 ft |
| Main Level | Dining Room | 15 ft | 9 ft ,6 in | 15 ft x 9 ft ,6 in |
| Main Level | Living Room | 15 ft | 17 ft | 15 ft x 17 ft |
| Main Level | Kitchen | 15 ft | 9 ft ,6 in | 15 ft x 9 ft ,6 in |
| Upper Level | Other | 5 ft ,8 in | 7 ft ,4 in | 5 ft ,8 in x 7 ft ,4 in |
| Upper Level | Primary Bedroom | 15 ft | 13 ft | 15 ft x 13 ft |
| Upper Level | Bedroom 4 | 9 ft ,8 in | 11 ft ,1 in | 9 ft ,8 in x 11 ft ,1 in |
https://www.realtor.ca/real-estate/27455069/44660-willowstream-road-lower-landing-chilliwack
Interested?
Contact us for more information









































