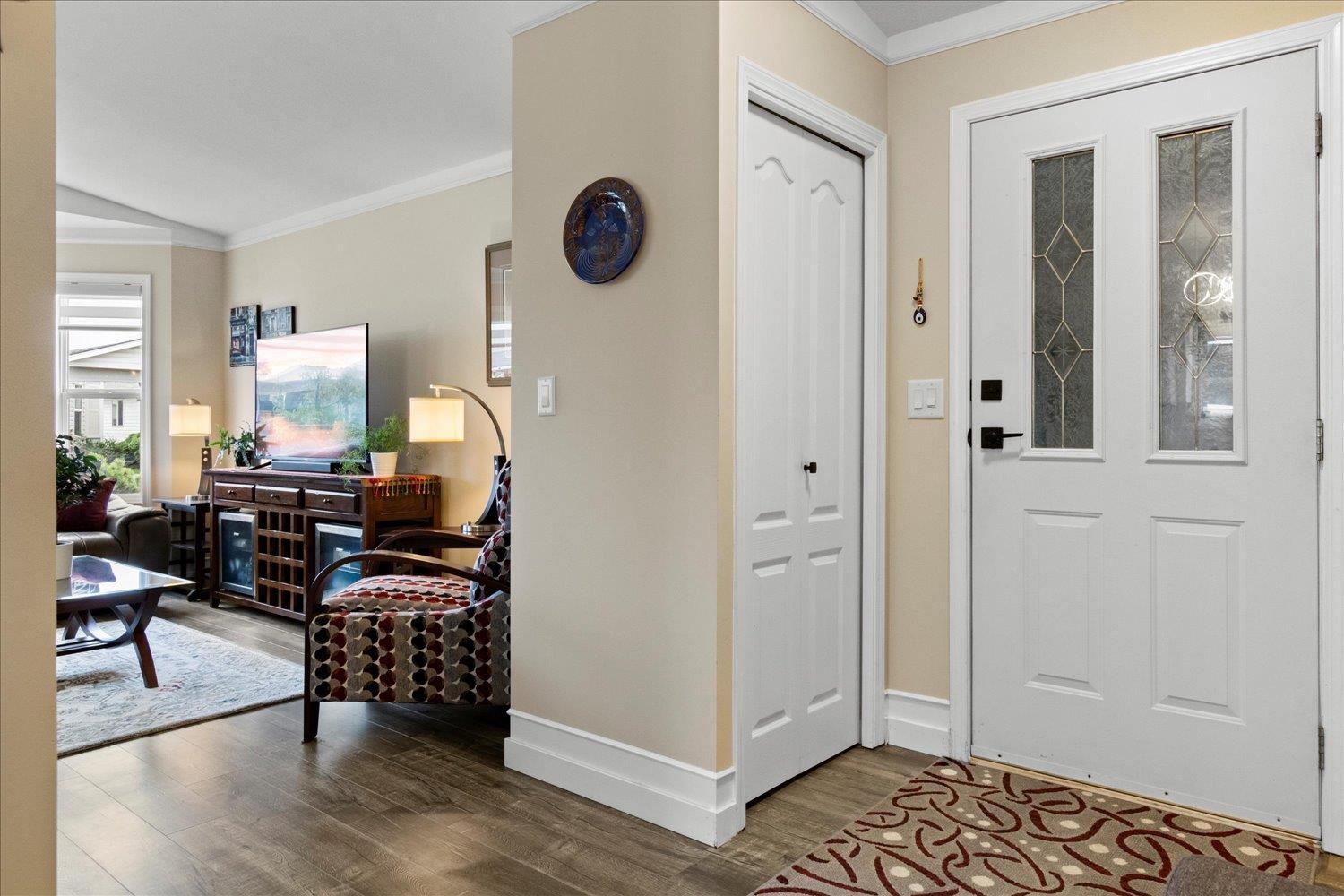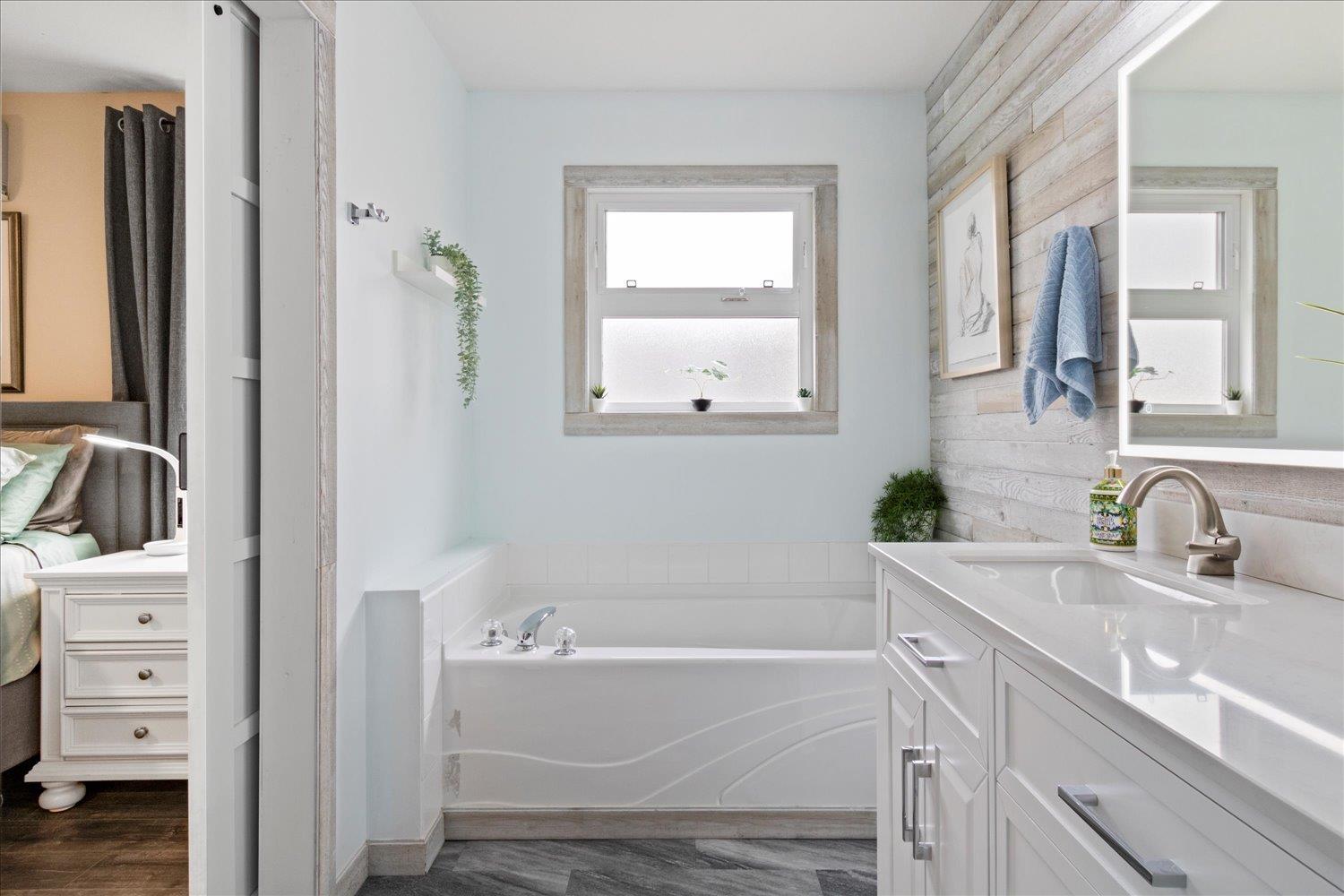2 Bedroom
2 Bathroom
1248 sqft
Ranch
Fireplace
Central Air Conditioning
Heat Pump
Acreage
$449,000
Country Park Village living at its finest! Sprawling 1248sqft rancher is simply turn-key. Walk into the spacious foyer, newer flooring all throughout, into the beautifully updated kitchen w/ new appliances & backsplash. Window above new undermount sink w/ touchless faucet & useful coffee/tea sit-up bar! Vaulted ceilings in dining & living rms, bright w/ large windows, cozy gas FP, plus NC for hot days! Both bathrooms have been completely redone! All new light fixtures throughout & every door handle & light switch is new. Single car garage, covered patio, private backyard & tucked in the back of the well-run complex that has a guest suite in clubhouse w/amenities rm. (id:46941)
Property Details
|
MLS® Number
|
R2943006 |
|
Property Type
|
Single Family |
|
StorageType
|
Storage |
|
Structure
|
Clubhouse |
|
ViewType
|
Mountain View |
Building
|
BathroomTotal
|
2 |
|
BedroomsTotal
|
2 |
|
Amenities
|
Laundry - In Suite |
|
Appliances
|
Washer, Dryer, Refrigerator, Stove, Dishwasher |
|
ArchitecturalStyle
|
Ranch |
|
BasementType
|
Crawl Space |
|
ConstructedDate
|
1997 |
|
ConstructionStyleAttachment
|
Detached |
|
CoolingType
|
Central Air Conditioning |
|
FireplacePresent
|
Yes |
|
FireplaceTotal
|
1 |
|
HeatingFuel
|
Electric, Natural Gas |
|
HeatingType
|
Heat Pump |
|
StoriesTotal
|
1 |
|
SizeInterior
|
1248 Sqft |
|
Type
|
House |
Parking
Land
|
Acreage
|
Yes |
|
SizeIrregular
|
4381 |
|
SizeTotal
|
4381.0000 |
|
SizeTotalText
|
4381.0000 |
Rooms
| Level |
Type |
Length |
Width |
Dimensions |
|
Main Level |
Foyer |
4 ft ,1 in |
11 ft |
4 ft ,1 in x 11 ft |
|
Main Level |
Living Room |
18 ft ,6 in |
13 ft ,4 in |
18 ft ,6 in x 13 ft ,4 in |
|
Main Level |
Dining Room |
12 ft ,9 in |
10 ft ,2 in |
12 ft ,9 in x 10 ft ,2 in |
|
Main Level |
Kitchen |
12 ft ,3 in |
12 ft ,6 in |
12 ft ,3 in x 12 ft ,6 in |
|
Main Level |
Family Room |
11 ft |
13 ft ,2 in |
11 ft x 13 ft ,2 in |
|
Main Level |
Laundry Room |
8 ft ,6 in |
7 ft ,3 in |
8 ft ,6 in x 7 ft ,3 in |
|
Main Level |
Primary Bedroom |
11 ft ,9 in |
13 ft ,7 in |
11 ft ,9 in x 13 ft ,7 in |
|
Main Level |
Bedroom 2 |
9 ft ,5 in |
11 ft ,4 in |
9 ft ,5 in x 11 ft ,4 in |
https://www.realtor.ca/real-estate/27632155/42-45918-knight-road-sardis-east-vedder-chilliwack
































