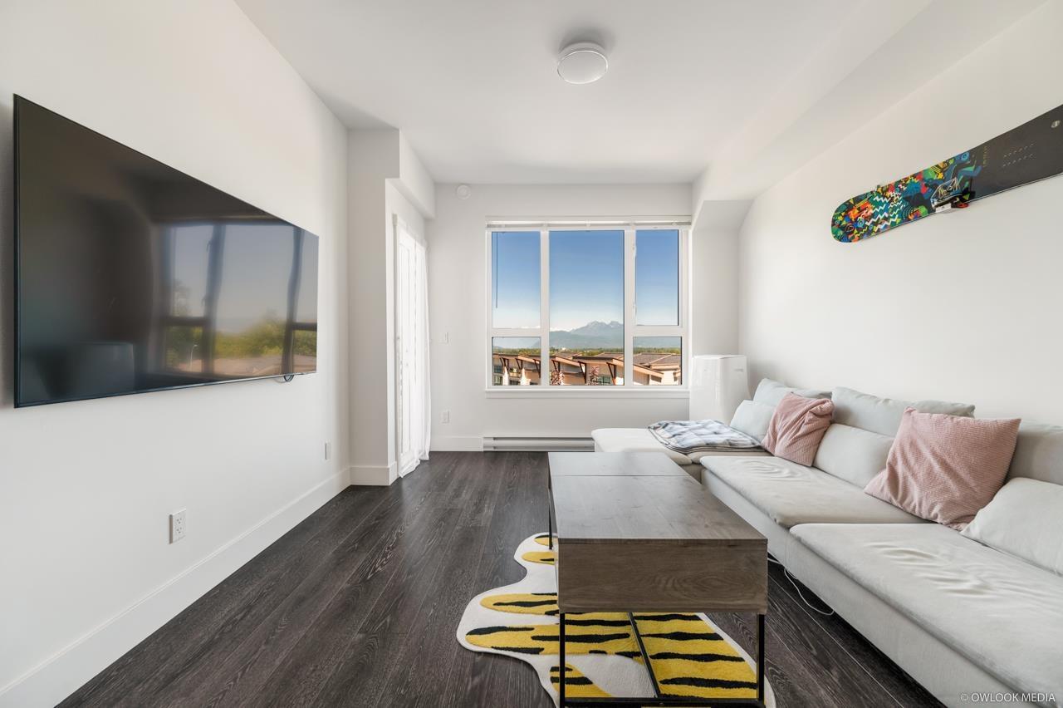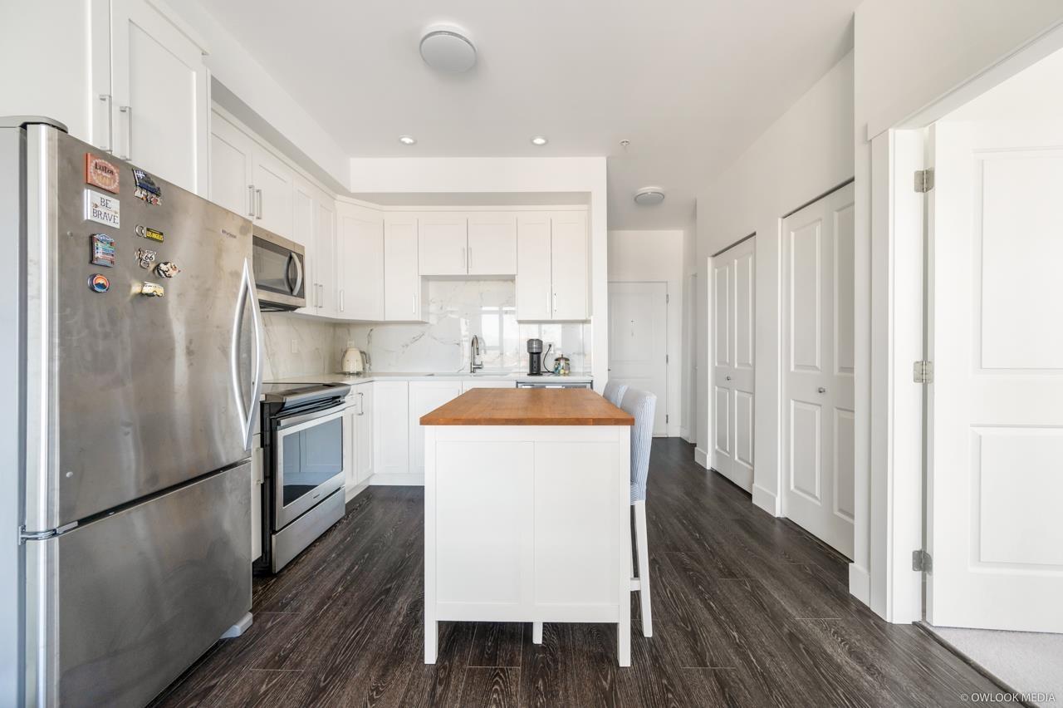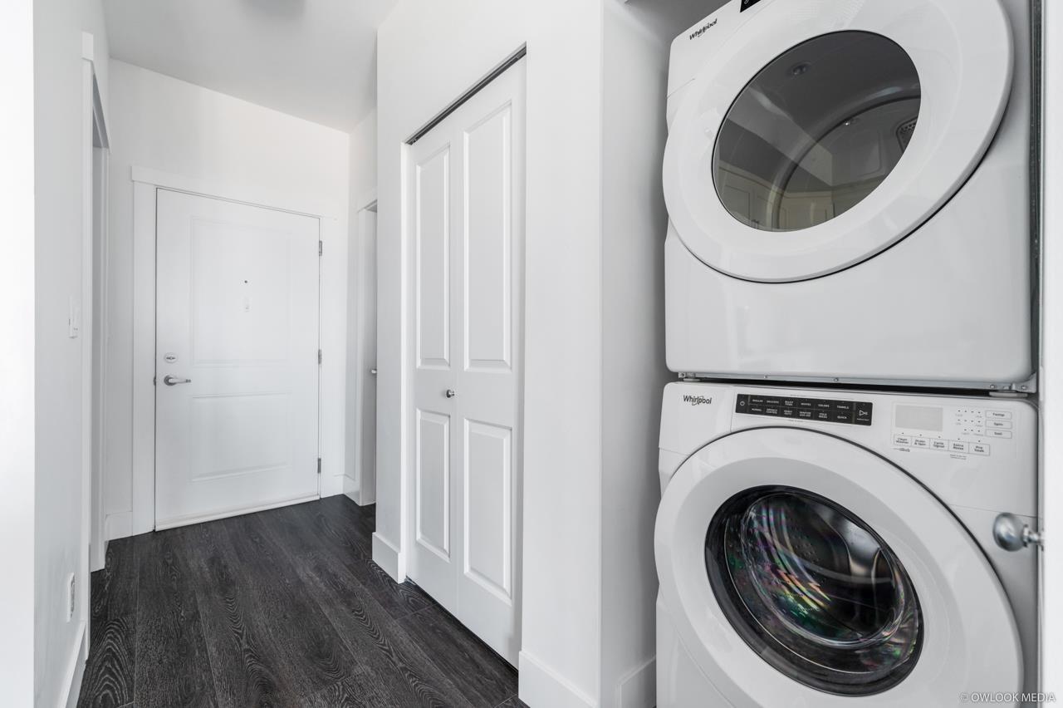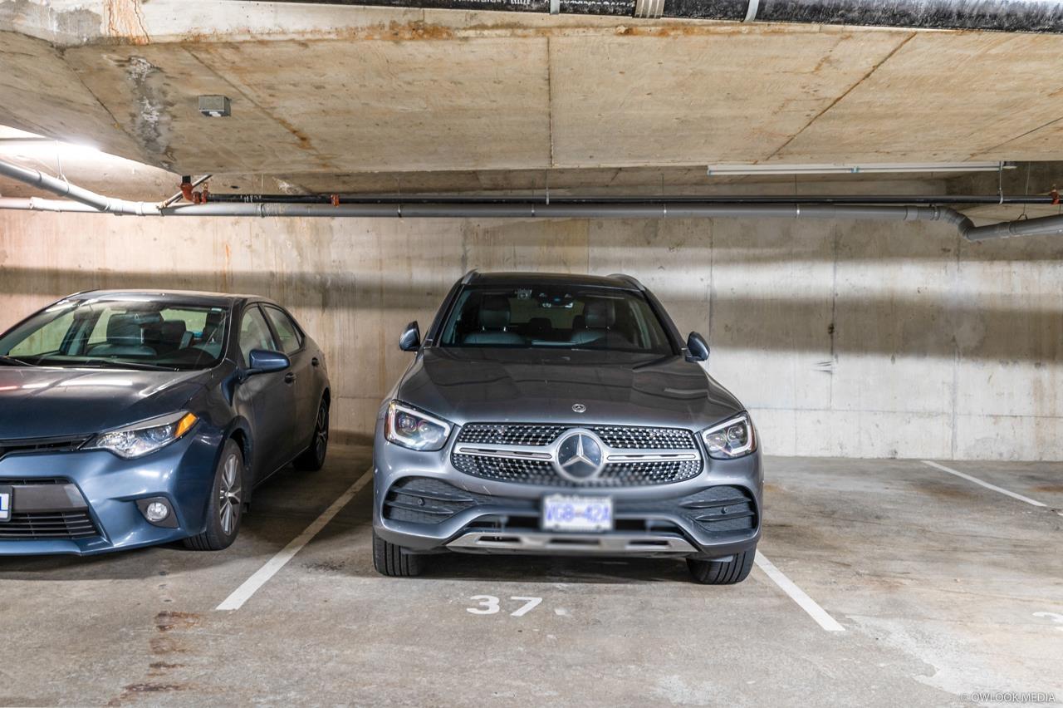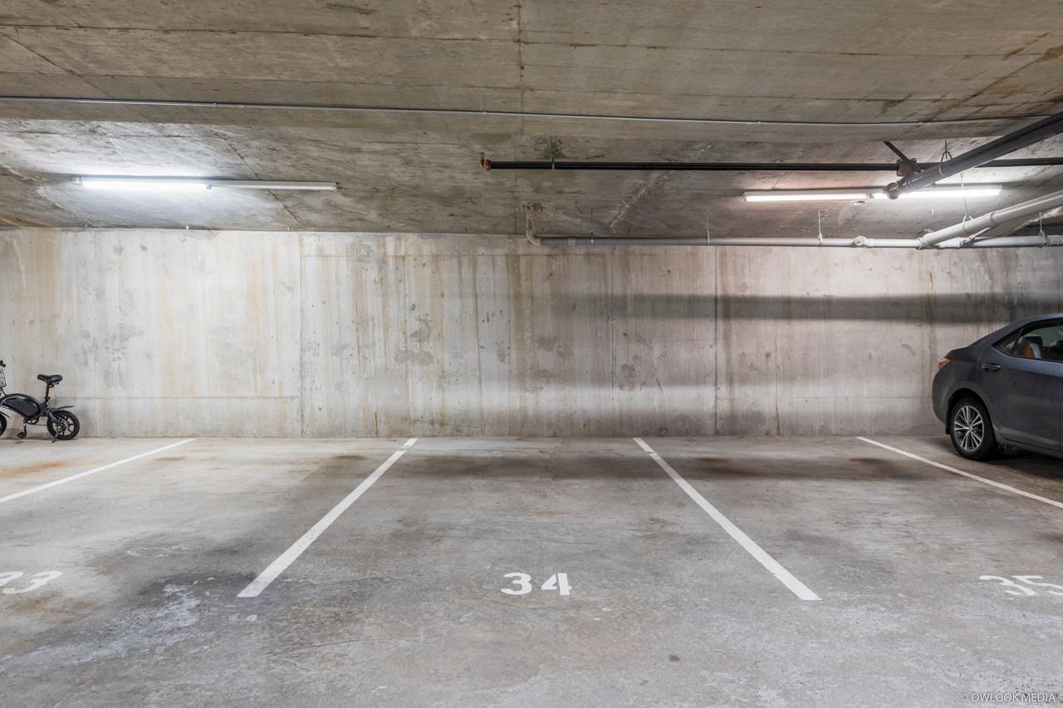415 9983 E Barnston Drive Surrey, British Columbia V4N 6T3
$599,000Maintenance,
$271.61 Monthly
Maintenance,
$271.61 MonthlyThe first apartment residence in the prestigious neighborhood of Fraser Heights, a happy addition to a well established area with sought-after schools, amenities, parks and its beautiful views of the West Coast Mountains! This facing north unit offers an open-concept living space and expansive windows and also with vaulted ceilings. The kitchen features white cabinetry, topped by natural quartz countertops, contemporary marble inspired backsplash, and designer Whirlpool stainless steel appliances. Surrounded by a lush setting, where modern spacious interiors compliment a West Coast exterior. Located less than 10 minutes from Guildford Town Centre, 10 minutes to Langley and 30 minutes to Vancouver. Open House August 31 (Saturday) 2-4pm. (id:46941)
Property Details
| MLS® Number | R2916196 |
| Property Type | Single Family |
| CommunityFeatures | Pets Allowed With Restrictions, Rentals Allowed |
| ParkingSpaceTotal | 2 |
| ViewType | Mountain View |
Building
| BathroomTotal | 1 |
| BedroomsTotal | 2 |
| Age | 6 Years |
| Amenities | Clubhouse, Laundry - In Suite |
| Appliances | Washer, Dryer, Refrigerator, Stove, Dishwasher, Garage Door Opener, Microwave |
| ArchitecturalStyle | Other |
| BasementType | None |
| ConstructionStyleAttachment | Attached |
| FireProtection | Smoke Detectors |
| Fixture | Drapes/window Coverings |
| HeatingType | Baseboard Heaters |
| SizeInterior | 716 Sqft |
| Type | Apartment |
| UtilityWater | Municipal Water |
Parking
| Underground |
Land
| Acreage | No |
| Sewer | Sanitary Sewer, Storm Sewer |
Utilities
| Electricity | Available |
| Water | Available |
https://www.realtor.ca/real-estate/27303178/415-9983-e-barnston-drive-surrey
Interested?
Contact us for more information











