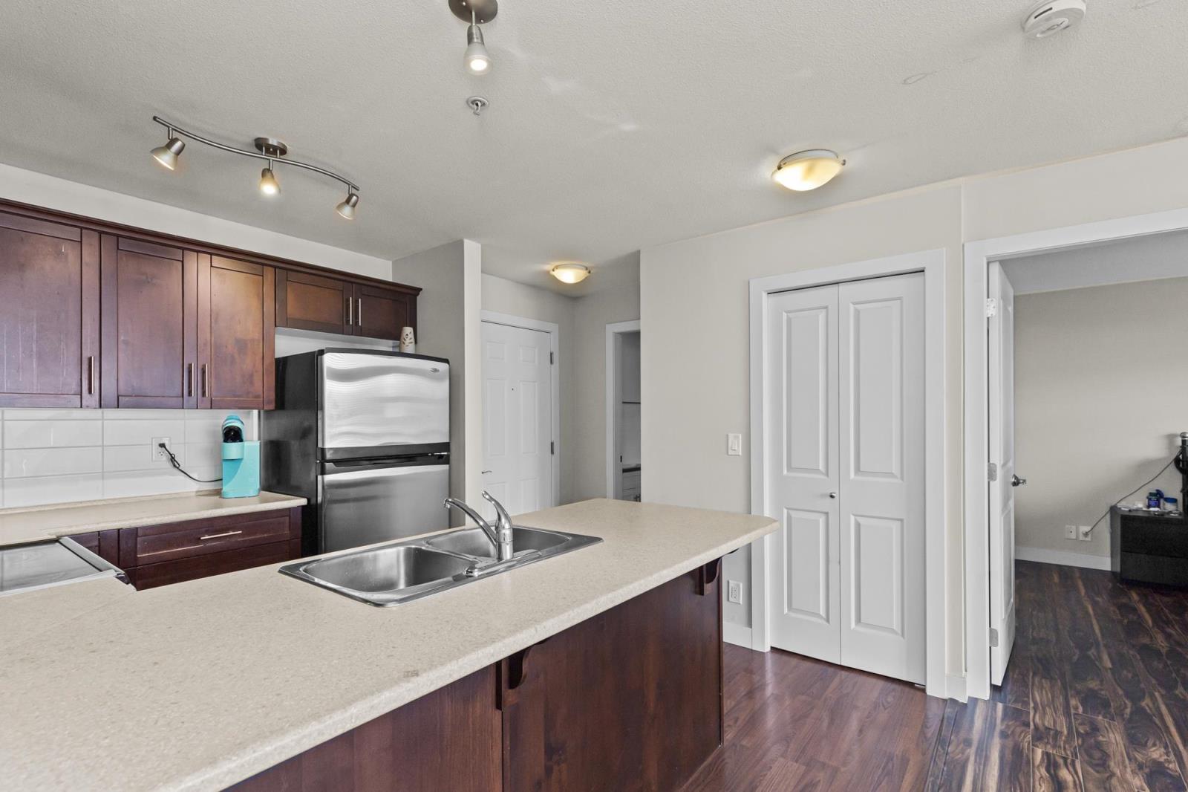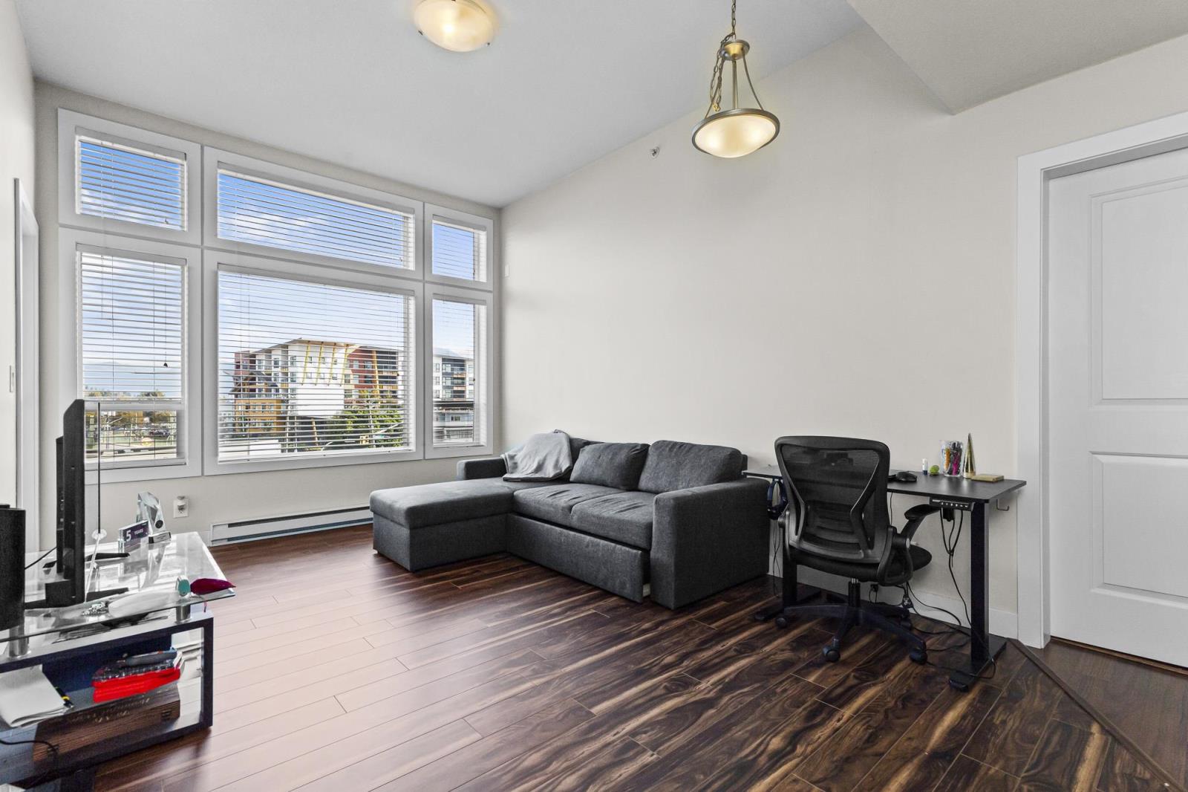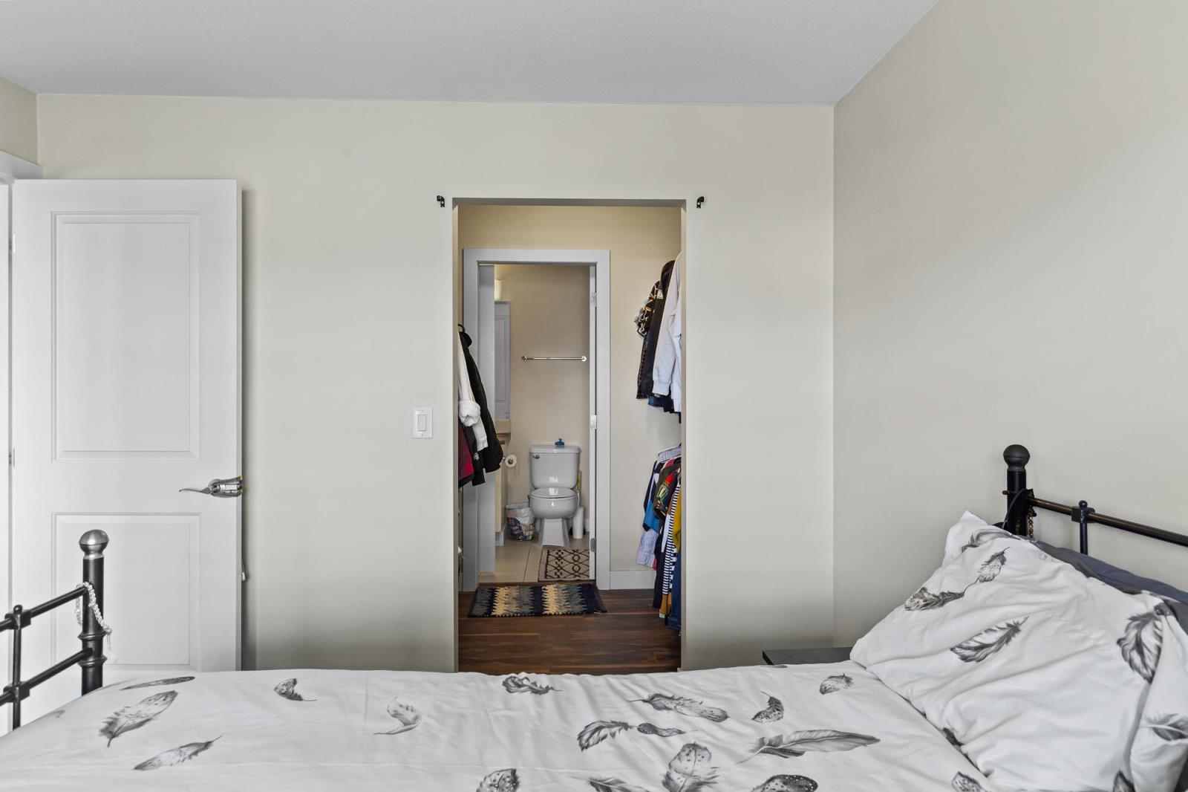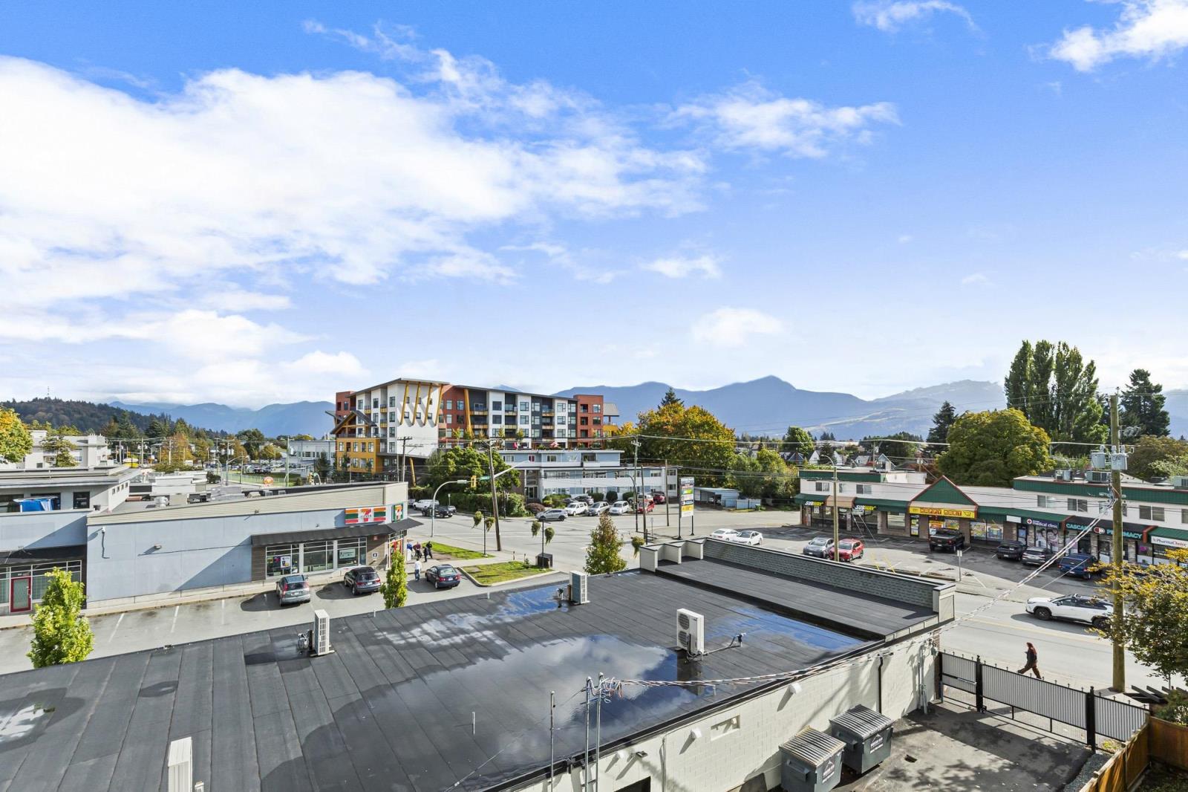1 Bedroom
1 Bathroom
686 sqft
Baseboard Heaters
$299,900
TOP FLOOR 1 BD & DEN. Picture yourself sitting on your patio with your morning coffee or afternoon glass of wine, enjoying a spectacular mountain view. This spacious 1 bed & den with vaulted ceilings is surround by amenities making it possible for you to leave your car at home. A short distance to Chilliwack's new District 1881 Shopping Mall & restaurants. Subway, Tim Horton's, Fruits and Greens Market,Chilliwack Middle School and bus stop is practically at your front door. Plenty of street parking. Pet restriction 1 cat or dog, dog can not exceed 12" ground to shoulder. (id:46941)
Property Details
|
MLS® Number
|
R2936610 |
|
Property Type
|
Single Family |
|
Structure
|
Playground |
|
ViewType
|
Mountain View |
Building
|
BathroomTotal
|
1 |
|
BedroomsTotal
|
1 |
|
Amenities
|
Laundry - In Suite |
|
Appliances
|
Washer, Dryer, Refrigerator, Stove, Dishwasher |
|
BasementType
|
None |
|
ConstructedDate
|
2008 |
|
ConstructionStyleAttachment
|
Attached |
|
HeatingFuel
|
Electric |
|
HeatingType
|
Baseboard Heaters |
|
StoriesTotal
|
4 |
|
SizeInterior
|
686 Sqft |
|
Type
|
Apartment |
Parking
Land
Rooms
| Level |
Type |
Length |
Width |
Dimensions |
|
Main Level |
Living Room |
10 ft ,1 in |
9 ft ,3 in |
10 ft ,1 in x 9 ft ,3 in |
|
Main Level |
Kitchen |
8 ft ,1 in |
9 ft |
8 ft ,1 in x 9 ft |
|
Main Level |
Dining Room |
10 ft ,1 in |
8 ft ,3 in |
10 ft ,1 in x 8 ft ,3 in |
|
Main Level |
Primary Bedroom |
10 ft ,5 in |
11 ft ,1 in |
10 ft ,5 in x 11 ft ,1 in |
|
Main Level |
Den |
7 ft ,4 in |
12 ft ,8 in |
7 ft ,4 in x 12 ft ,8 in |
|
Main Level |
Other |
7 ft |
4 ft ,1 in |
7 ft x 4 ft ,1 in |
|
Main Level |
Foyer |
5 ft ,2 in |
4 ft ,3 in |
5 ft ,2 in x 4 ft ,3 in |
https://www.realtor.ca/real-estate/27552582/411-46289-yale-road-chilliwack-proper-east-chilliwack































