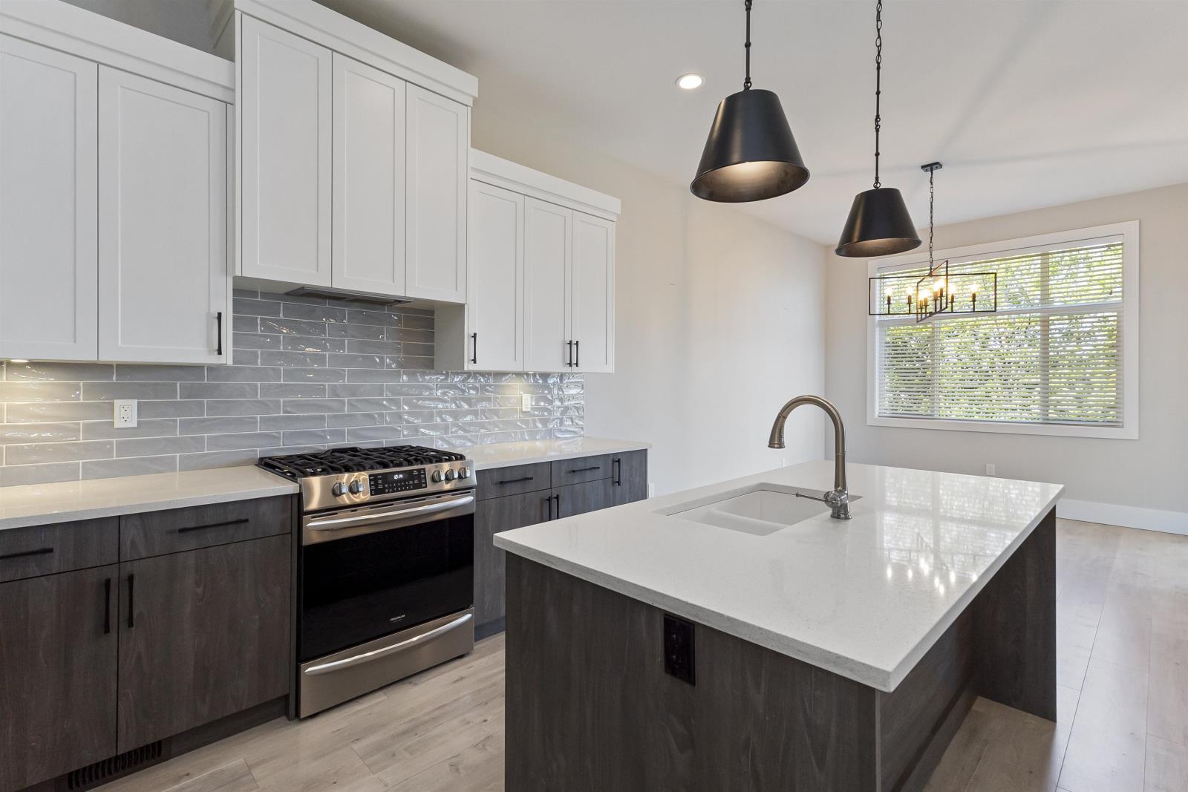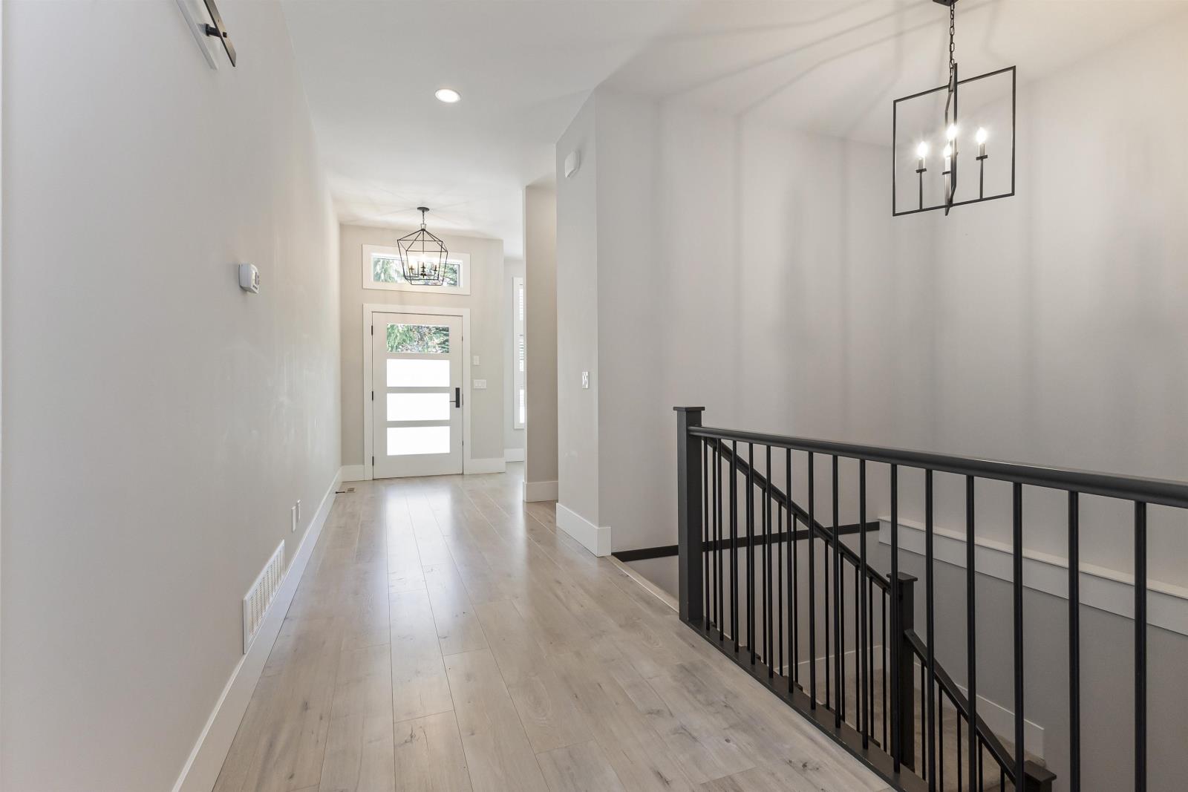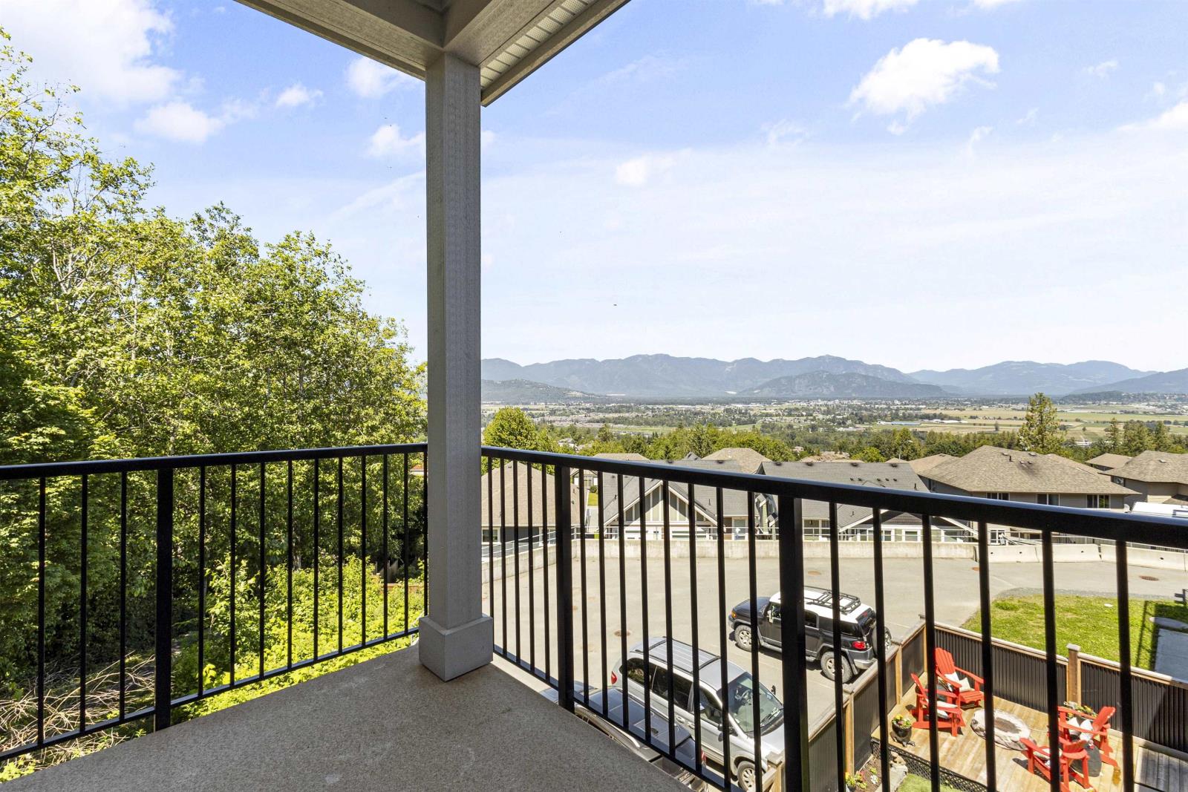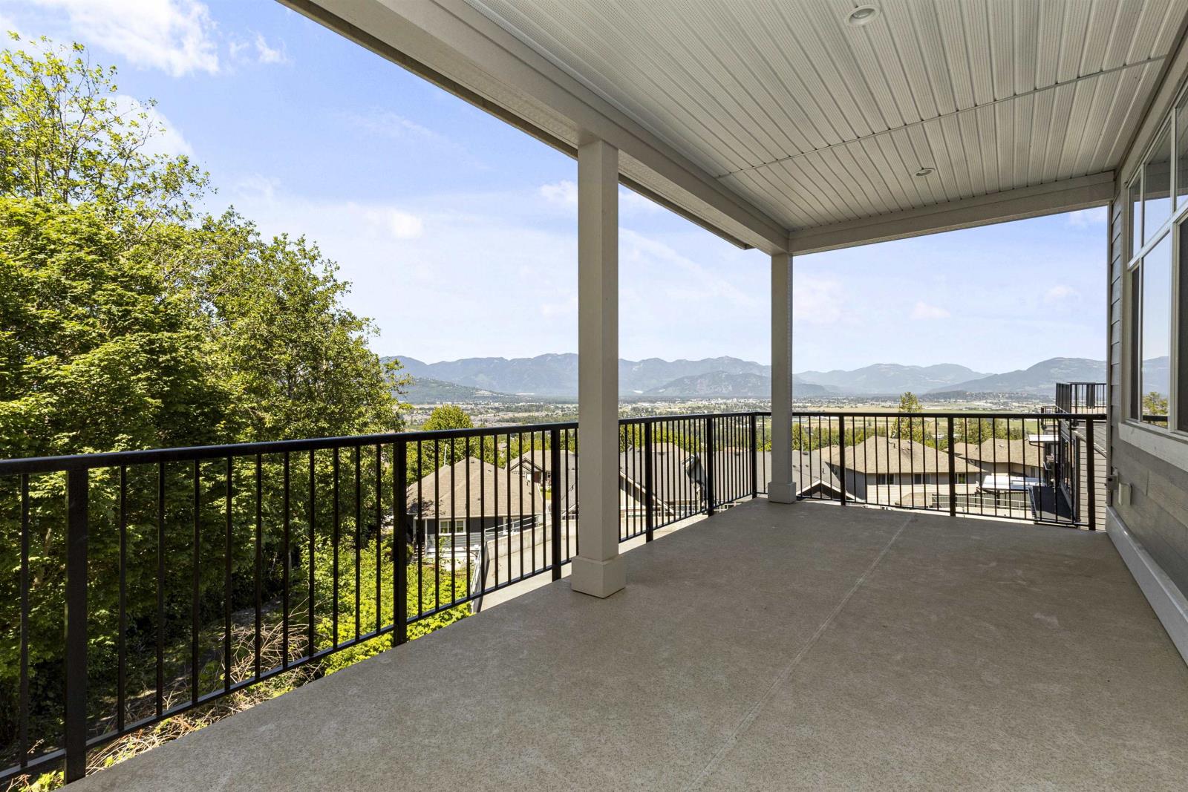5 Bedroom
4 Bathroom
2466 sqft
Fireplace
Central Air Conditioning
Forced Air
Acreage
$1,099,000
Welcome home to the gated community of Goldspring Heights. Step inside to high end finishes - quartz countertops, gas range, kitchen island w/sink. Beautiful Great Room with open concept kitchen, dining & living room w/natural gas fireplace. Primary suite on the Main Floor. Wake up to incredible mountain & valley views. Spa-like ensuite w/dual vanity, tub & w-in shower. Main floor has an office & laundry room. Upper deck is covered to enjoy all year round. Downstairs are 2 more bedrooms & full bath. This home also offers a fully contained 2 bedroom IN-LAW SUITE w/full kitchen, laundry & separate entrance. Book your showing today! * PREC - Personal Real Estate Corporation (id:46941)
Property Details
|
MLS® Number
|
R2952609 |
|
Property Type
|
Single Family |
|
ViewType
|
Mountain View, Valley View |
Building
|
BathroomTotal
|
4 |
|
BedroomsTotal
|
5 |
|
Amenities
|
Laundry - In Suite |
|
Appliances
|
Washer, Dryer, Refrigerator, Stove, Dishwasher |
|
BasementDevelopment
|
Finished |
|
BasementType
|
Unknown (finished) |
|
ConstructedDate
|
2019 |
|
ConstructionStyleAttachment
|
Detached |
|
CoolingType
|
Central Air Conditioning |
|
FireplacePresent
|
Yes |
|
FireplaceTotal
|
2 |
|
HeatingFuel
|
Natural Gas |
|
HeatingType
|
Forced Air |
|
StoriesTotal
|
2 |
|
SizeInterior
|
2466 Sqft |
|
Type
|
House |
Parking
Land
|
Acreage
|
Yes |
|
SizeIrregular
|
6058 |
|
SizeTotal
|
6058.0000 |
|
SizeTotalText
|
6058.0000 |
Rooms
| Level |
Type |
Length |
Width |
Dimensions |
|
Basement |
Bedroom 2 |
10 ft |
11 ft ,9 in |
10 ft x 11 ft ,9 in |
|
Basement |
Bedroom 3 |
13 ft ,5 in |
14 ft ,1 in |
13 ft ,5 in x 14 ft ,1 in |
|
Basement |
Kitchen |
14 ft |
7 ft ,6 in |
14 ft x 7 ft ,6 in |
|
Basement |
Living Room |
15 ft ,1 in |
7 ft ,6 in |
15 ft ,1 in x 7 ft ,6 in |
|
Basement |
Bedroom 4 |
11 ft ,6 in |
12 ft ,8 in |
11 ft ,6 in x 12 ft ,8 in |
|
Basement |
Bedroom 5 |
10 ft ,6 in |
10 ft ,5 in |
10 ft ,6 in x 10 ft ,5 in |
|
Basement |
Utility Room |
8 ft ,8 in |
7 ft ,1 in |
8 ft ,8 in x 7 ft ,1 in |
|
Main Level |
Foyer |
6 ft ,5 in |
6 ft ,1 in |
6 ft ,5 in x 6 ft ,1 in |
|
Main Level |
Office |
9 ft ,5 in |
8 ft |
9 ft ,5 in x 8 ft |
|
Main Level |
Kitchen |
8 ft ,1 in |
12 ft ,7 in |
8 ft ,1 in x 12 ft ,7 in |
|
Main Level |
Dining Room |
13 ft ,9 in |
10 ft ,8 in |
13 ft ,9 in x 10 ft ,8 in |
|
Main Level |
Living Room |
20 ft ,1 in |
13 ft ,8 in |
20 ft ,1 in x 13 ft ,8 in |
|
Main Level |
Primary Bedroom |
13 ft ,1 in |
12 ft |
13 ft ,1 in x 12 ft |
|
Main Level |
Other |
8 ft ,9 in |
6 ft |
8 ft ,9 in x 6 ft |
|
Main Level |
Laundry Room |
11 ft ,2 in |
9 ft ,1 in |
11 ft ,2 in x 9 ft ,1 in |
https://www.realtor.ca/real-estate/27769971/4-5248-goldspring-place-promontory-chilliwack









































