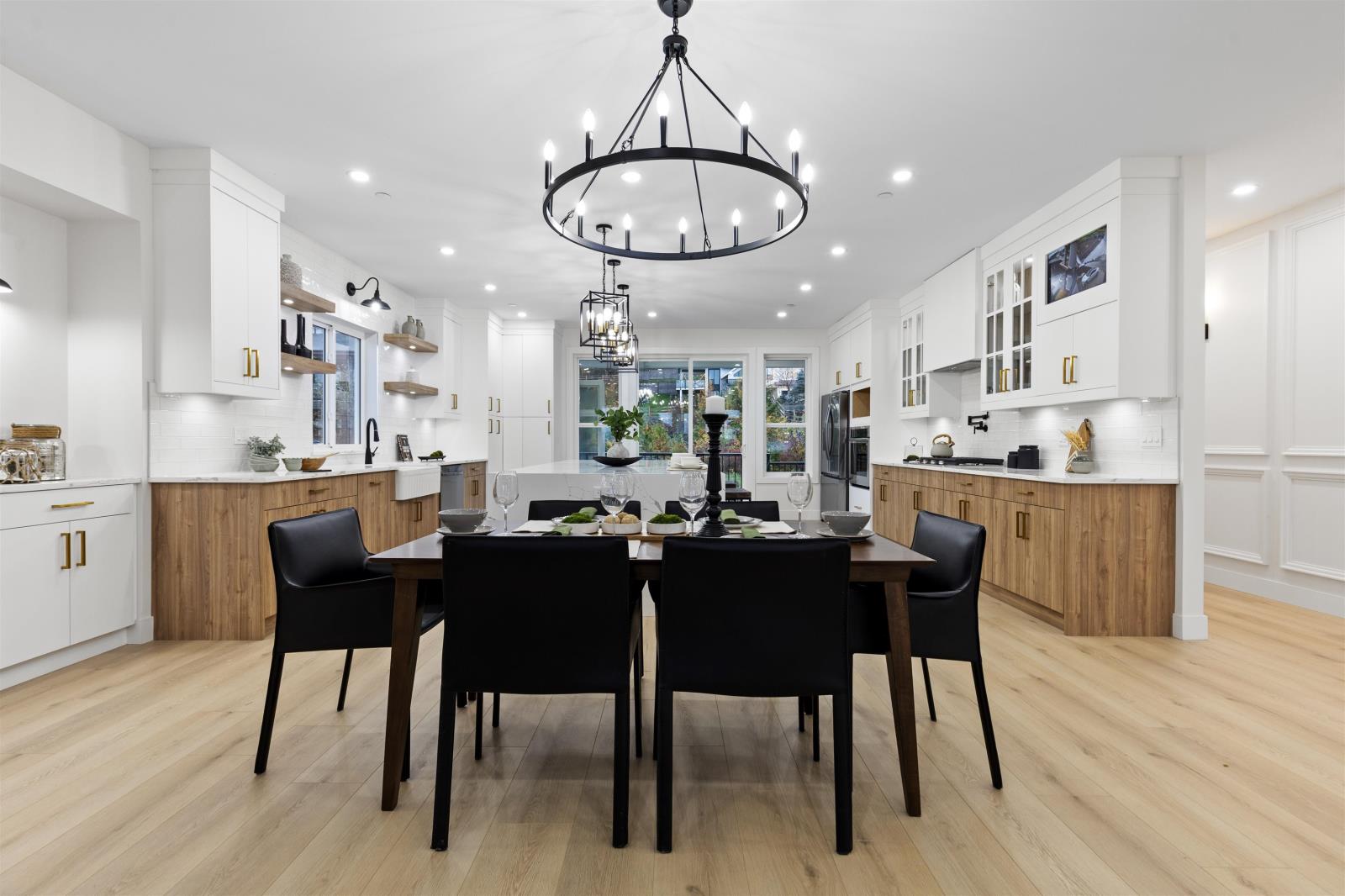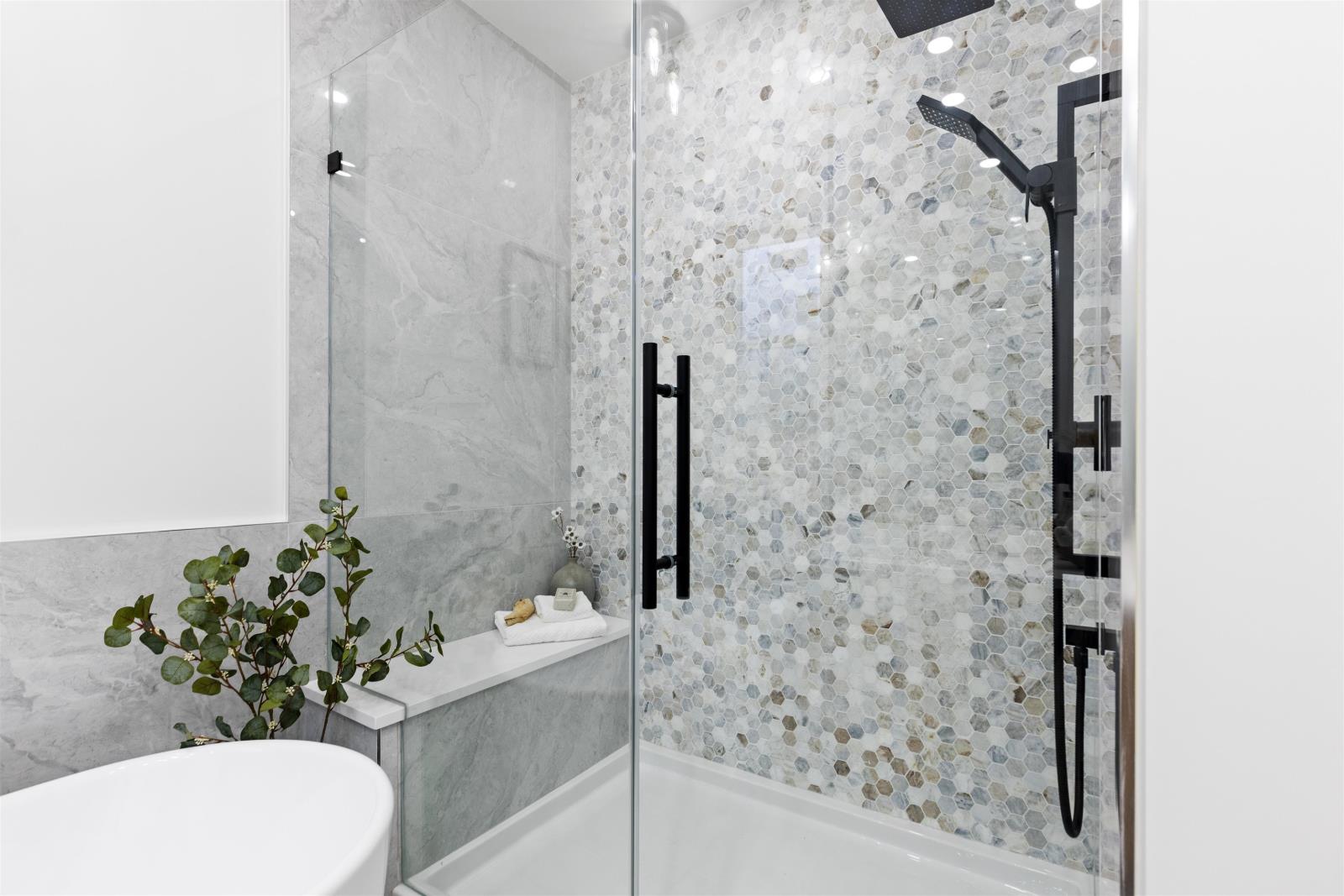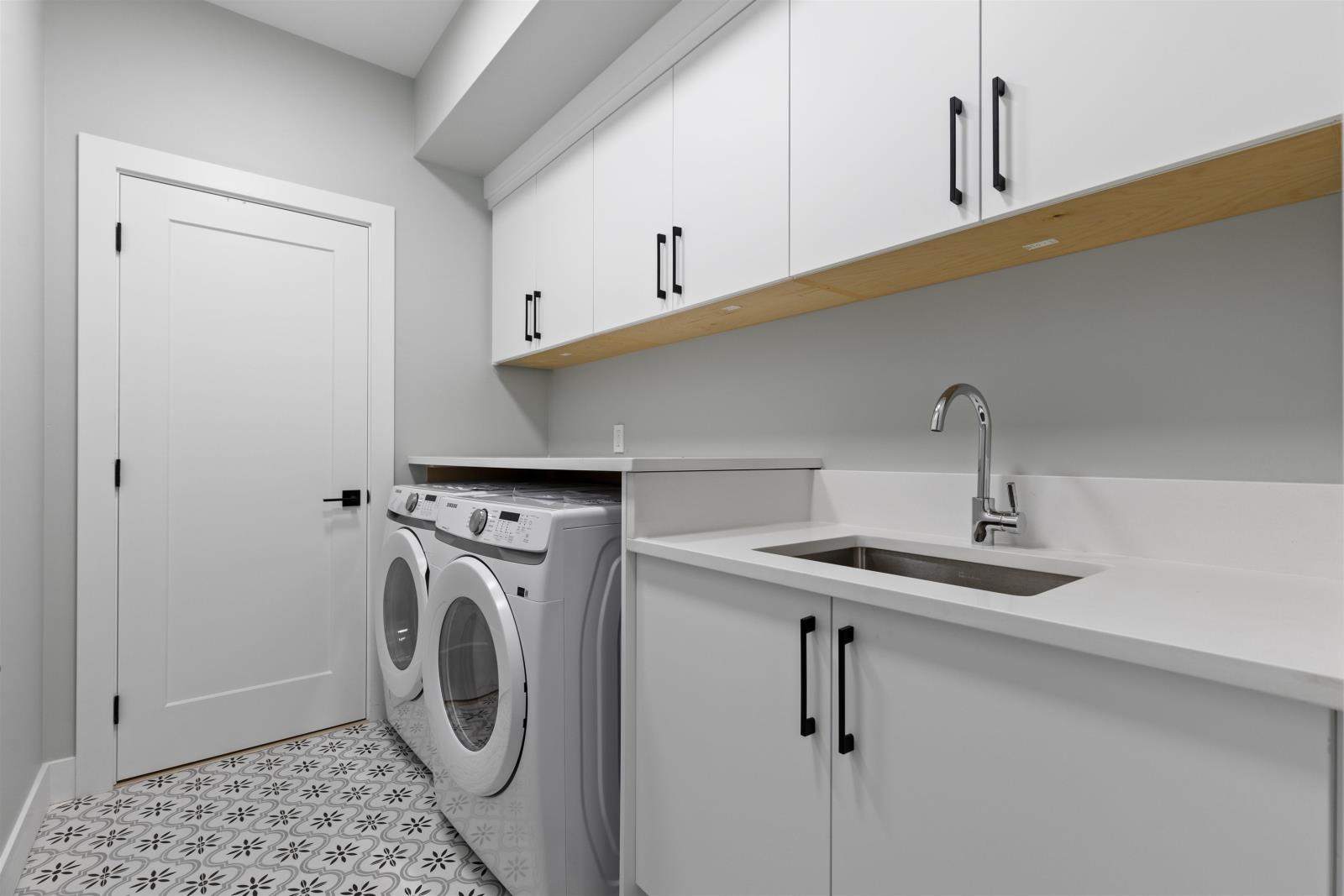39 8295 Nixon Road, Eastern Hillsides Chilliwack, British Columbia V4Z 0C8
$1,269,999
Welcome to The Falls! This brand NEW HOME is the ultimate family oasis, featuring bright & spacious open-concept living. The main floor boasts 3 bedrooms, including a master on the main with a luxurious ensuite, an open and spacious kitchen, a backyard deck facing green space, and a front balcony for added privacy and tranquility. The lower floor offers a versatile bedroom/recreation room and a 2-bedroom legal basement suite with a separate entrance, perfect as an in-law suite or mortgage helper. Situated on an incredible 7,155 sq ft lot, this home provides stunning views of the valley, mountains, and golf course. Conveniently located just minutes away from schools, shopping, recreation, and Highway 1, The Falls is a highly sought-after family neighborhood. **OPEN HOUSE SATURDAY 1:00-4:00PM AND SUNDAY 2:00-4:00PM** (id:46941)
Open House
This property has open houses!
1:00 pm
Ends at:4:00 pm
2:00 pm
Ends at:4:00 pm
Property Details
| MLS® Number | R2945725 |
| Property Type | Single Family |
| StorageType | Storage |
| ViewType | View |
Building
| BathroomTotal | 4 |
| BedroomsTotal | 6 |
| BasementDevelopment | Finished |
| BasementType | Full (finished) |
| ConstructedDate | 2024 |
| ConstructionStyleAttachment | Detached |
| FireplacePresent | Yes |
| FireplaceTotal | 1 |
| HeatingFuel | Electric |
| HeatingType | Baseboard Heaters |
| StoriesTotal | 2 |
| SizeInterior | 4343 Sqft |
| Type | House |
Parking
| Garage | 2 |
Land
| Acreage | Yes |
| SizeIrregular | 7155 |
| SizeTotal | 7155.0000 |
| SizeTotalText | 7155.0000 |
Rooms
| Level | Type | Length | Width | Dimensions |
|---|---|---|---|---|
| Lower Level | Bedroom 4 | 14 ft ,1 in | 13 ft ,7 in | 14 ft ,1 in x 13 ft ,7 in |
| Lower Level | Storage | 5 ft ,5 in | 3 ft ,7 in | 5 ft ,5 in x 3 ft ,7 in |
| Lower Level | Bedroom 5 | 13 ft ,2 in | 8 ft ,1 in | 13 ft ,2 in x 8 ft ,1 in |
| Lower Level | Bedroom 6 | 13 ft ,2 in | 8 ft ,1 in | 13 ft ,2 in x 8 ft ,1 in |
| Lower Level | Laundry Room | 8 ft ,7 in | 6 ft | 8 ft ,7 in x 6 ft |
| Lower Level | Utility Room | 10 ft ,5 in | 6 ft | 10 ft ,5 in x 6 ft |
| Lower Level | Kitchen | 23 ft ,1 in | 9 ft ,1 in | 23 ft ,1 in x 9 ft ,1 in |
| Lower Level | Living Room | 19 ft ,4 in | 12 ft ,1 in | 19 ft ,4 in x 12 ft ,1 in |
| Main Level | Bedroom 2 | 11 ft ,1 in | 10 ft ,1 in | 11 ft ,1 in x 10 ft ,1 in |
| Main Level | Bedroom 3 | 11 ft ,2 in | 9 ft ,1 in | 11 ft ,2 in x 9 ft ,1 in |
| Main Level | Primary Bedroom | 14 ft ,1 in | 18 ft ,6 in | 14 ft ,1 in x 18 ft ,6 in |
| Main Level | Great Room | 19 ft ,2 in | 16 ft ,1 in | 19 ft ,2 in x 16 ft ,1 in |
| Main Level | Dining Room | 19 ft ,2 in | 10 ft ,2 in | 19 ft ,2 in x 10 ft ,2 in |
| Main Level | Kitchen | 19 ft ,2 in | 17 ft ,2 in | 19 ft ,2 in x 17 ft ,2 in |
| Main Level | Pantry | 4 ft ,5 in | 4 ft ,6 in | 4 ft ,5 in x 4 ft ,6 in |
https://www.realtor.ca/real-estate/27674728/39-8295-nixon-road-eastern-hillsides-chilliwack
Interested?
Contact us for more information








































