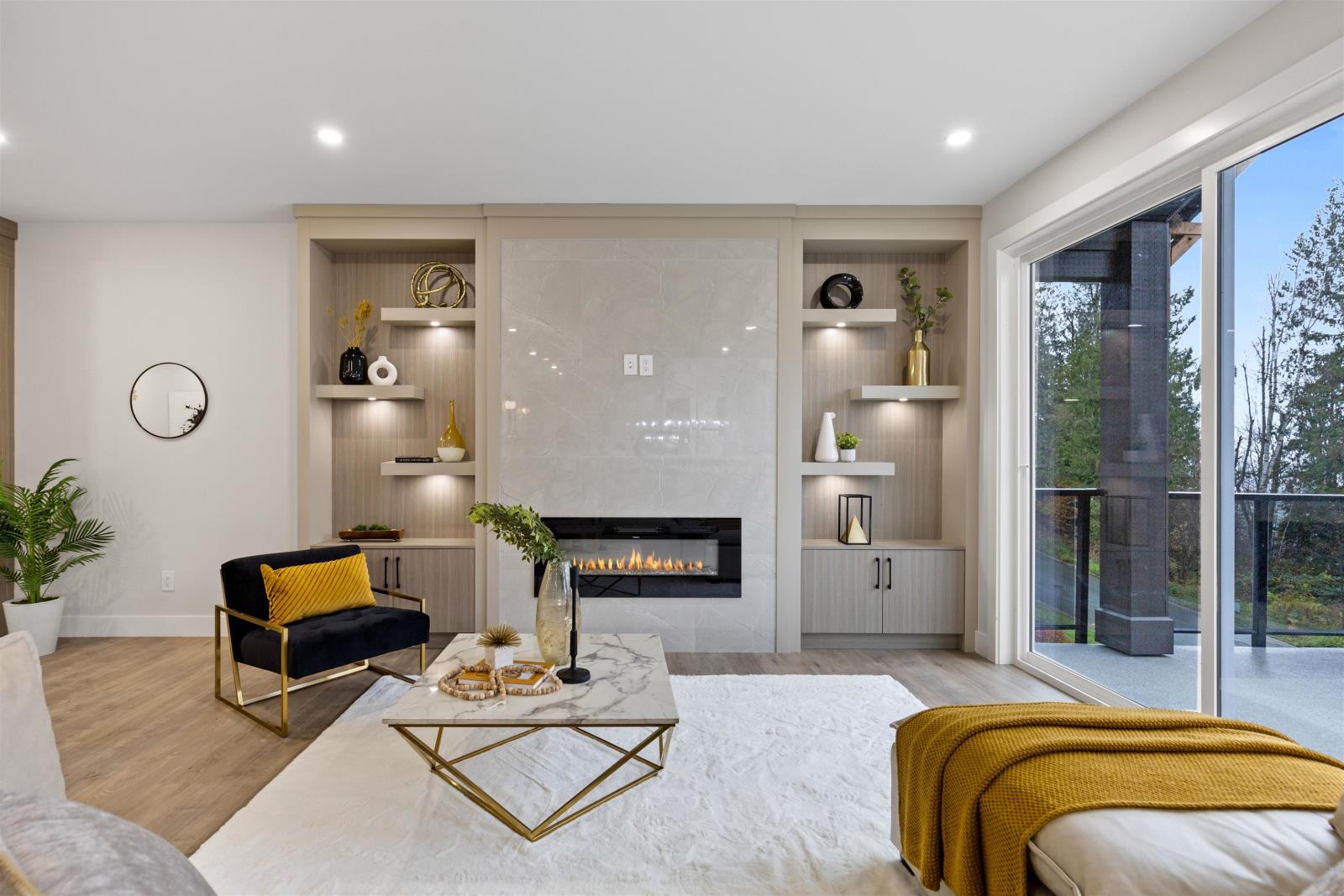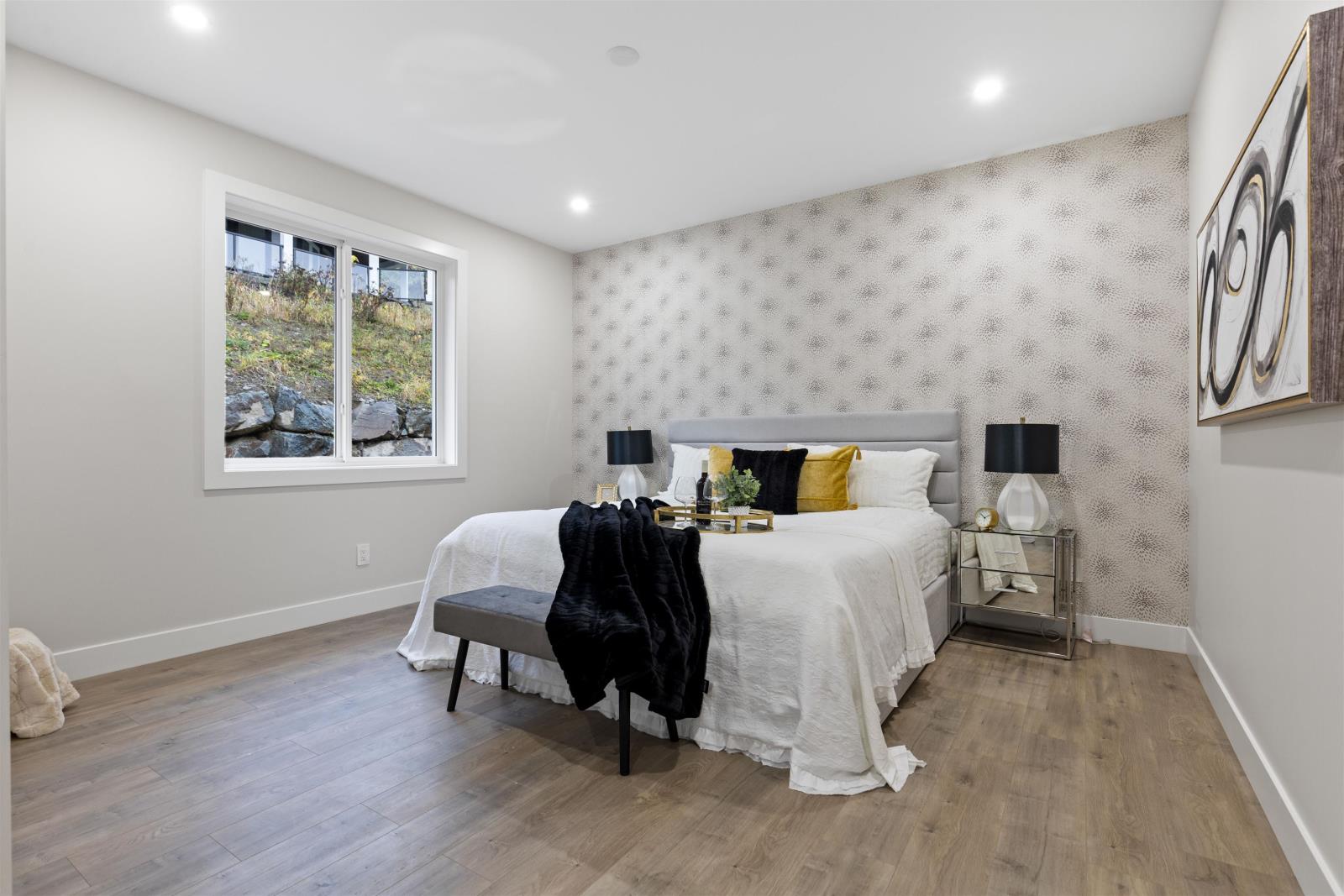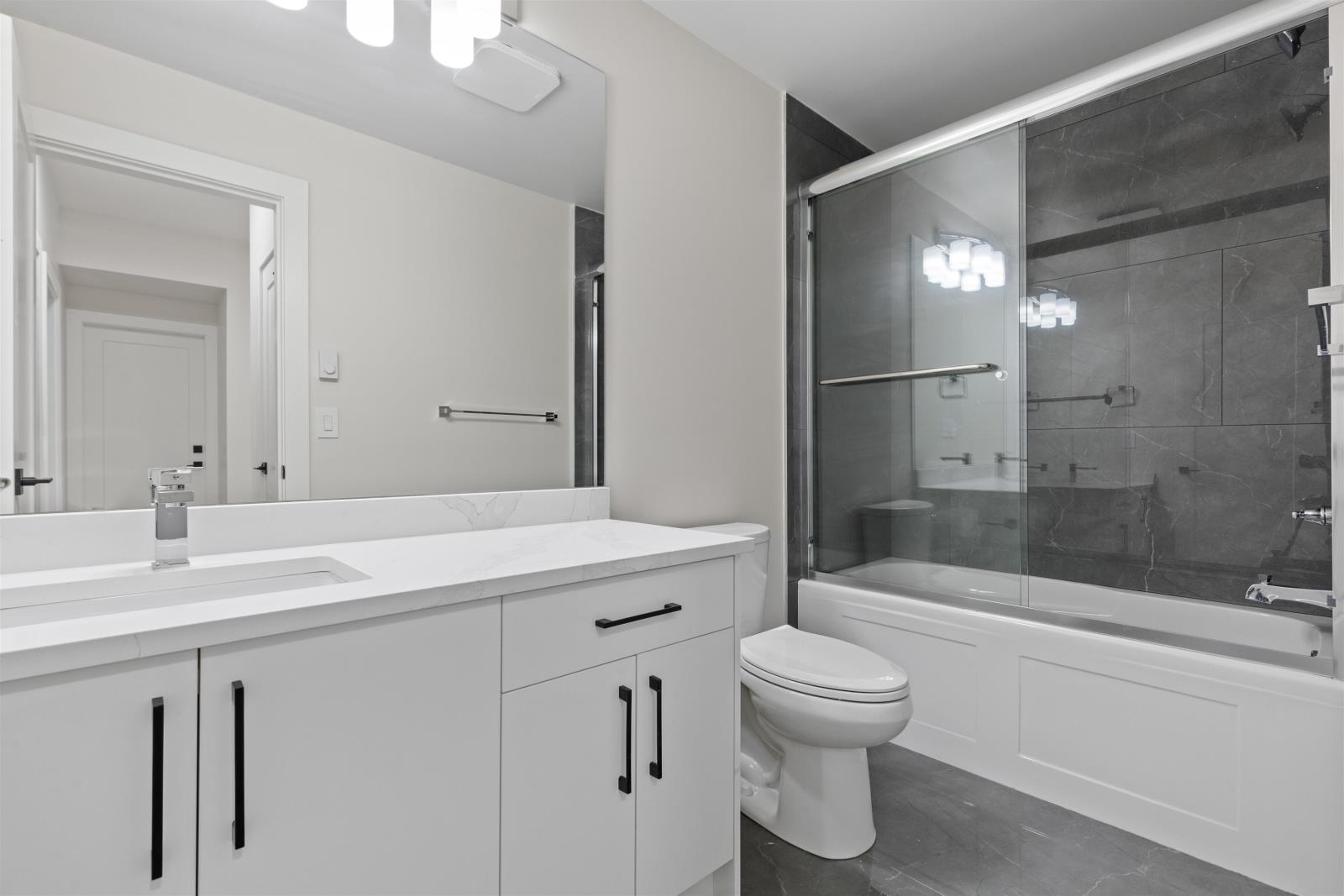31 8295 Nixon Road, Eastern Hillsides Chilliwack, British Columbia V4Z 0C8
$1,275,999
Welcome to this BRAND NEW home! Discover the perfect blend of luxury and family living. The main floor features 3 bedrooms, 2 bathrooms, a luxurious ensuite, & an open-to-below concept in the foyer. The kitchen is designed for hosting with stainless steel appliances & modern finishes. There's also an additional spice kitchen, fully equipped with appliances, and a walk-out patio perfect for enjoying your morning coffee! The lower floor features a 2-bedroom legal basement suite with separate laundry and entry"”an ideal mortgage-helper or in-law suite. Large windows throughout capture natural light and views of the mountains and valley. With green space beside and in front of the house, privacy is perfectly ensured. **OPEN HOUSE SATURDAY 1:00-4:00PM AND SUNDAY 2:00-4:00PM** (id:46941)
Open House
This property has open houses!
1:00 pm
Ends at:4:00 pm
2:00 pm
Ends at:4:00 pm
Property Details
| MLS® Number | R2945722 |
| Property Type | Single Family |
| ViewType | City View, Mountain View, Valley View |
Building
| BathroomTotal | 3 |
| BedroomsTotal | 6 |
| Amenities | Fireplace(s) |
| Appliances | Washer, Dryer, Refrigerator, Stove, Dishwasher |
| BasementDevelopment | Finished |
| BasementType | Full (finished) |
| ConstructedDate | 2024 |
| ConstructionStyleAttachment | Detached |
| FireplacePresent | Yes |
| FireplaceTotal | 1 |
| HeatingFuel | Natural Gas |
| HeatingType | Baseboard Heaters |
| StoriesTotal | 2 |
| SizeInterior | 3257 Sqft |
| Type | House |
Parking
| Garage | 2 |
Land
| Acreage | Yes |
| SizeIrregular | 8076 |
| SizeTotal | 8076.0000 |
| SizeTotalText | 8076.0000 |
Rooms
| Level | Type | Length | Width | Dimensions |
|---|---|---|---|---|
| Lower Level | Foyer | 9 ft | 11 ft ,4 in | 9 ft x 11 ft ,4 in |
| Lower Level | Bedroom 4 | 13 ft ,6 in | 9 ft ,3 in | 13 ft ,6 in x 9 ft ,3 in |
| Lower Level | Laundry Room | 8 ft ,2 in | 6 ft ,1 in | 8 ft ,2 in x 6 ft ,1 in |
| Lower Level | Bedroom 5 | 10 ft ,6 in | 11 ft | 10 ft ,6 in x 11 ft |
| Lower Level | Bedroom 6 | 10 ft ,6 in | 11 ft | 10 ft ,6 in x 11 ft |
| Lower Level | Laundry Room | 6 ft ,2 in | 4 ft ,8 in | 6 ft ,2 in x 4 ft ,8 in |
| Lower Level | Kitchen | 9 ft | 15 ft ,2 in | 9 ft x 15 ft ,2 in |
| Lower Level | Living Room | 13 ft ,1 in | 10 ft | 13 ft ,1 in x 10 ft |
| Lower Level | Dining Room | 17 ft | 8 ft ,4 in | 17 ft x 8 ft ,4 in |
| Lower Level | Enclosed Porch | 10 ft | 10 ft | 10 ft x 10 ft |
| Main Level | Bedroom 2 | 11 ft ,4 in | 11 ft ,6 in | 11 ft ,4 in x 11 ft ,6 in |
| Main Level | Bedroom 3 | 11 ft ,4 in | 11 ft ,6 in | 11 ft ,4 in x 11 ft ,6 in |
| Main Level | Primary Bedroom | 13 ft | 13 ft | 13 ft x 13 ft |
| Main Level | Kitchen | 15 ft ,1 in | 13 ft ,4 in | 15 ft ,1 in x 13 ft ,4 in |
| Main Level | Dining Room | 23 ft ,6 in | 10 ft ,4 in | 23 ft ,6 in x 10 ft ,4 in |
| Main Level | Great Room | 23 ft ,6 in | 11 ft ,4 in | 23 ft ,6 in x 11 ft ,4 in |
| Main Level | Enclosed Porch | 20 ft | 6 ft ,4 in | 20 ft x 6 ft ,4 in |
https://www.realtor.ca/real-estate/27674727/31-8295-nixon-road-eastern-hillsides-chilliwack
Interested?
Contact us for more information








































