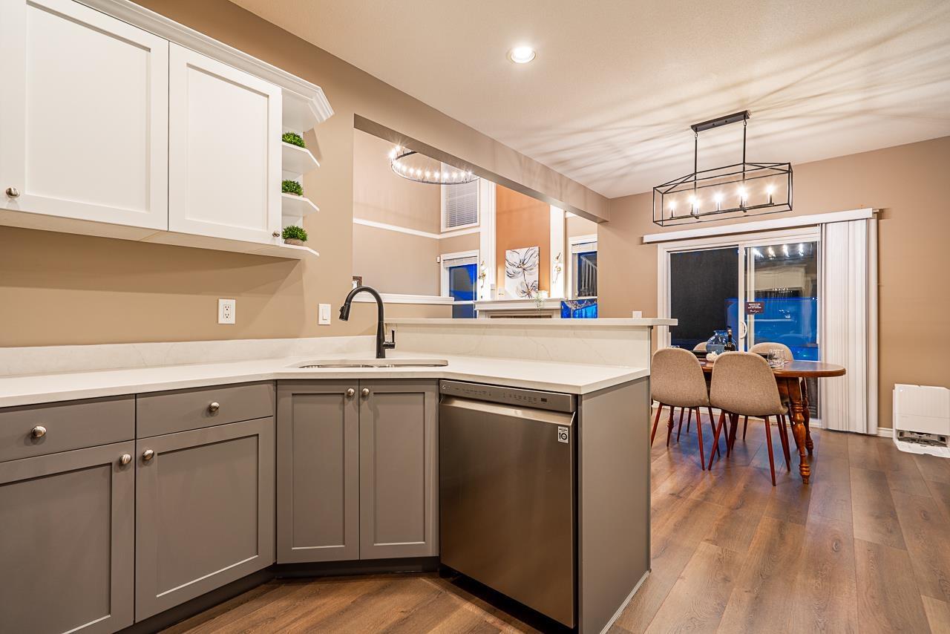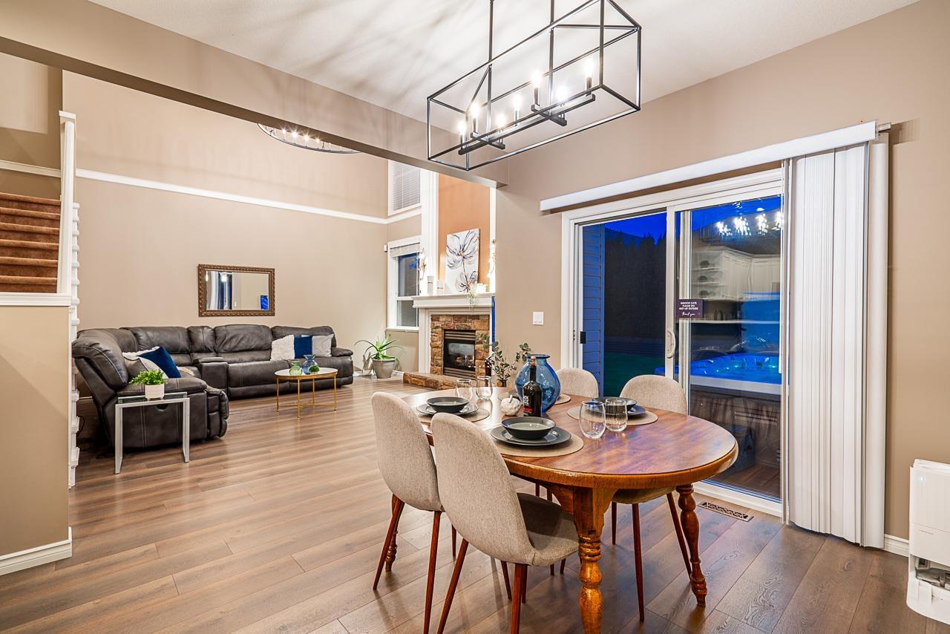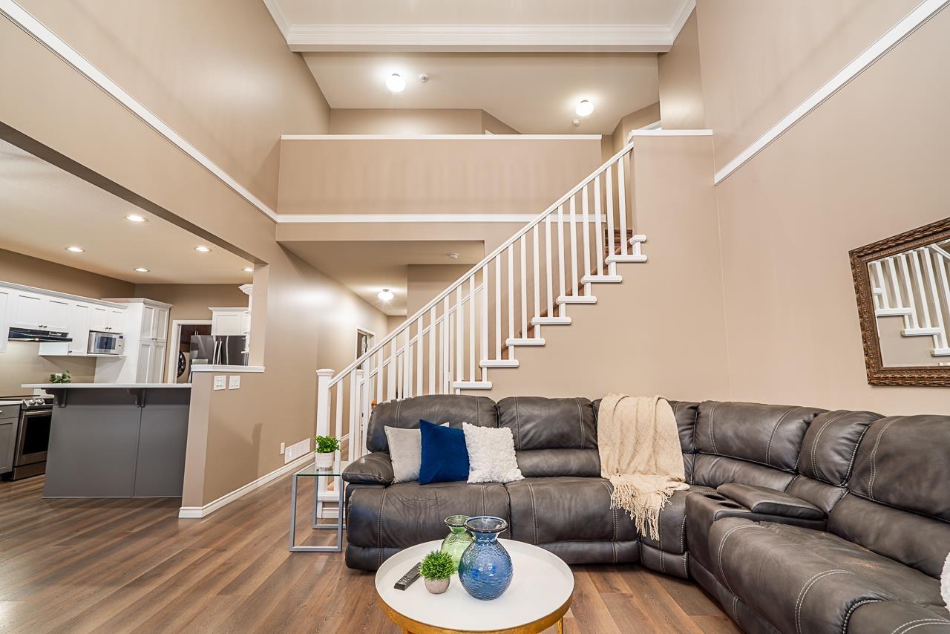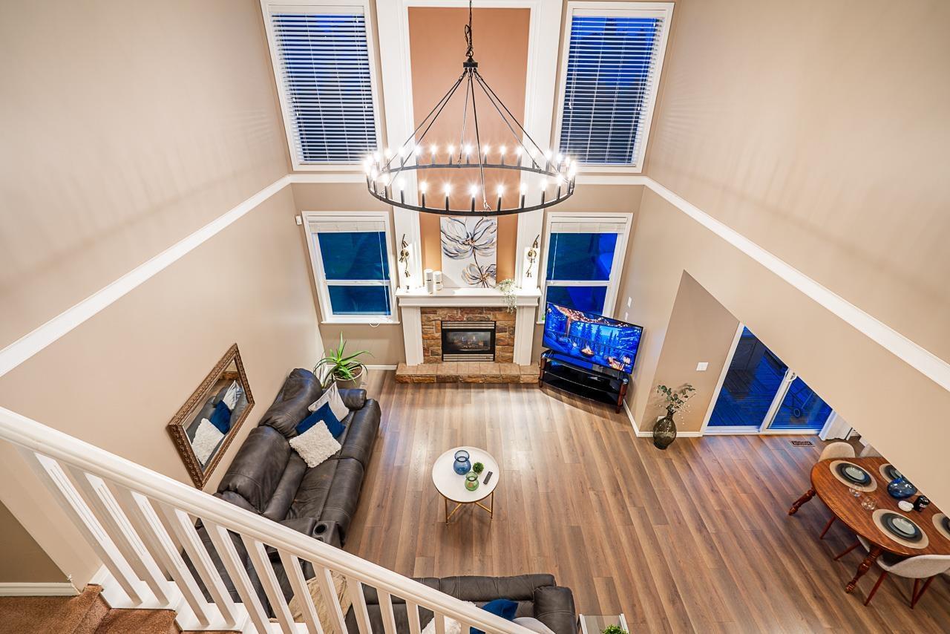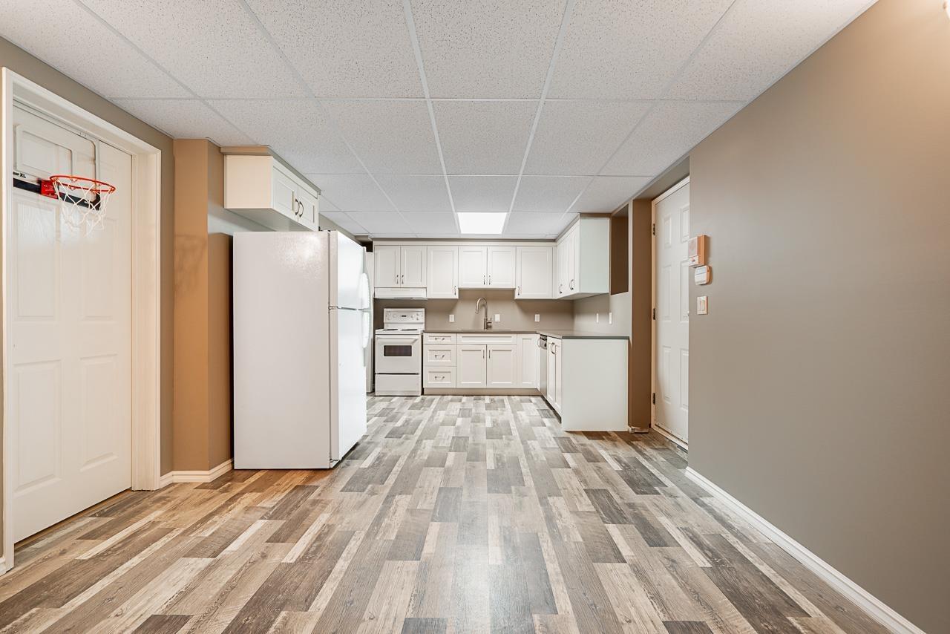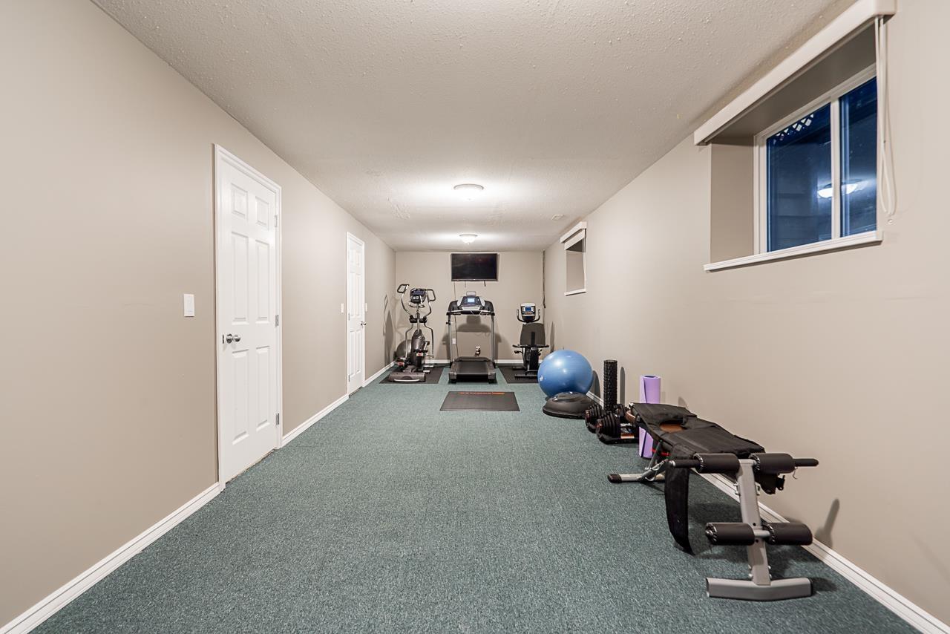2854 Shuttle Street Abbotsford, British Columbia V4X 2S1
$1,399,900
Nestled on a quiet no-thru street, this two-storey home with basement is perfect for multi-generational living. The MAIN FLOOR features a spacious PRIMARY BEDROOM with ensuite & walk-in closet, while two large bedrooms are upstairs. The living room boasts 20-ft ceilings, a stone fireplace & an open-concept GREAT ROOM. The stylish kitchen has a two-tone palette, QUARTZ counters, STAINLESS STEEL appliances, bonus air conditioning plus a den with custom cabinetry. The dining room leads to a private, east-facing backyard with mature hedges & a HOT TUB. Roof is 2003, HW tank is 2015. The basement suite has a separate entrance & can easily be converted to a 3-bedroom unit. Close to the new ATC shopping district, Hwy 1, the US border & Abbotsford Airport. (id:46941)
Open House
This property has open houses!
2:00 pm
Ends at:4:00 pm
Property Details
| MLS® Number | R2953309 |
| Property Type | Single Family |
| ParkingSpaceTotal | 4 |
Building
| BathroomTotal | 4 |
| BedroomsTotal | 4 |
| Age | 22 Years |
| Amenities | Laundry - In Suite |
| Appliances | Washer, Dryer, Refrigerator, Stove, Dishwasher, Garage Door Opener, Hot Tub, Storage Shed, Central Vacuum |
| ArchitecturalStyle | 2 Level, 3 Level |
| BasementType | Full |
| ConstructionStyleAttachment | Detached |
| CoolingType | Air Conditioned |
| FireplacePresent | Yes |
| FireplaceTotal | 1 |
| Fixture | Drapes/window Coverings |
| HeatingFuel | Natural Gas |
| HeatingType | Baseboard Heaters, Forced Air |
| SizeInterior | 3189 Sqft |
| Type | House |
| UtilityWater | Municipal Water |
Parking
| Garage | |
| Open |
Land
| Acreage | No |
| Sewer | Sanitary Sewer, Storm Sewer |
| SizeIrregular | 6008 |
| SizeTotal | 6008 Sqft |
| SizeTotalText | 6008 Sqft |
Utilities
| Electricity | Available |
| Natural Gas | Available |
| Water | Available |
https://www.realtor.ca/real-estate/27780191/2854-shuttle-street-abbotsford
Interested?
Contact us for more information



