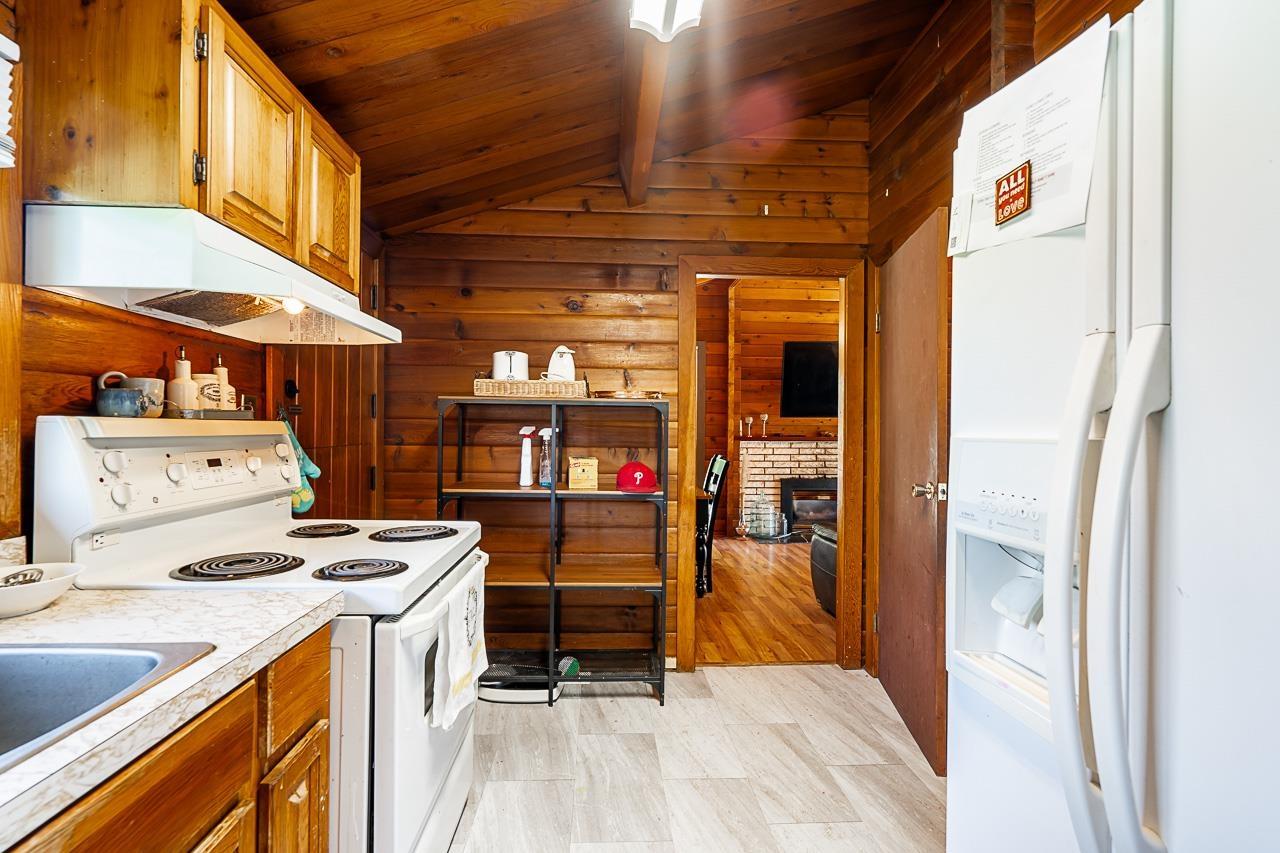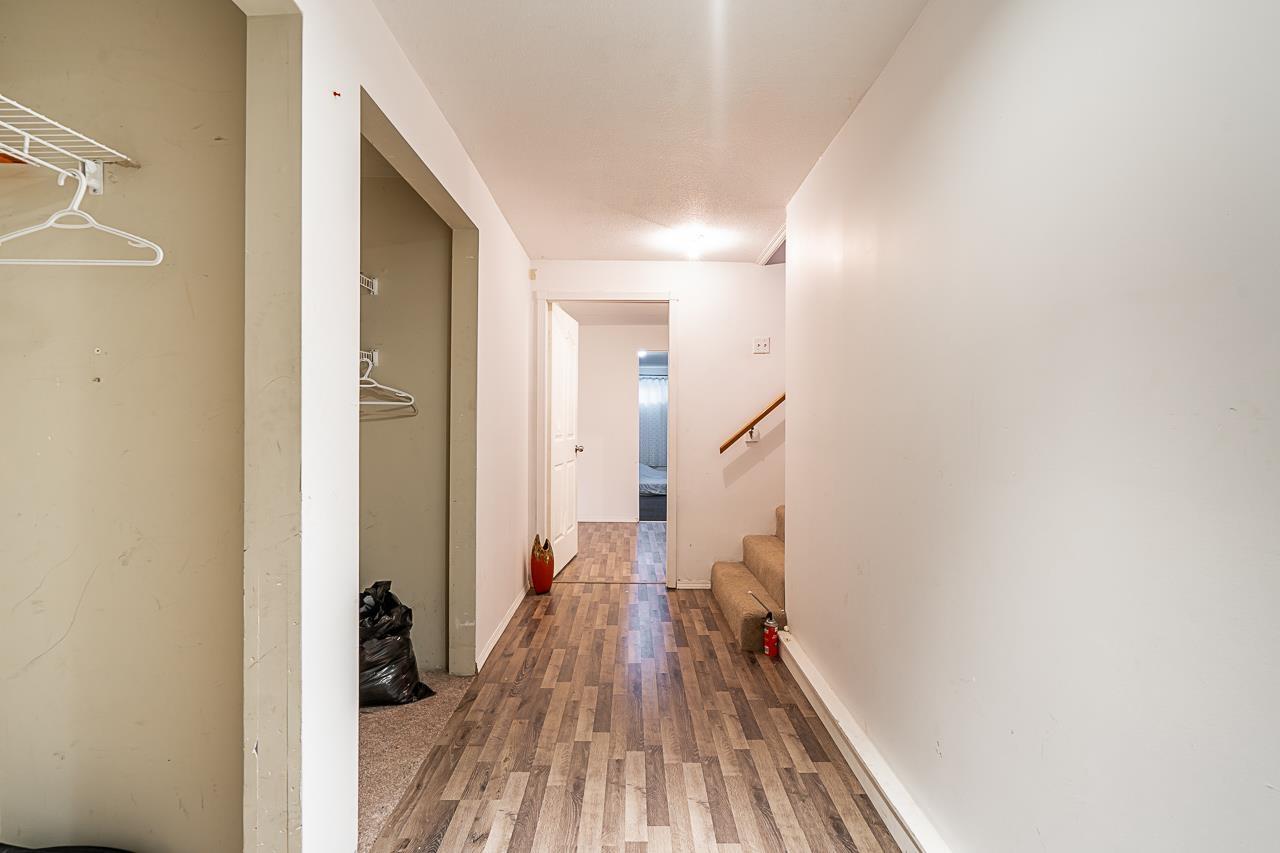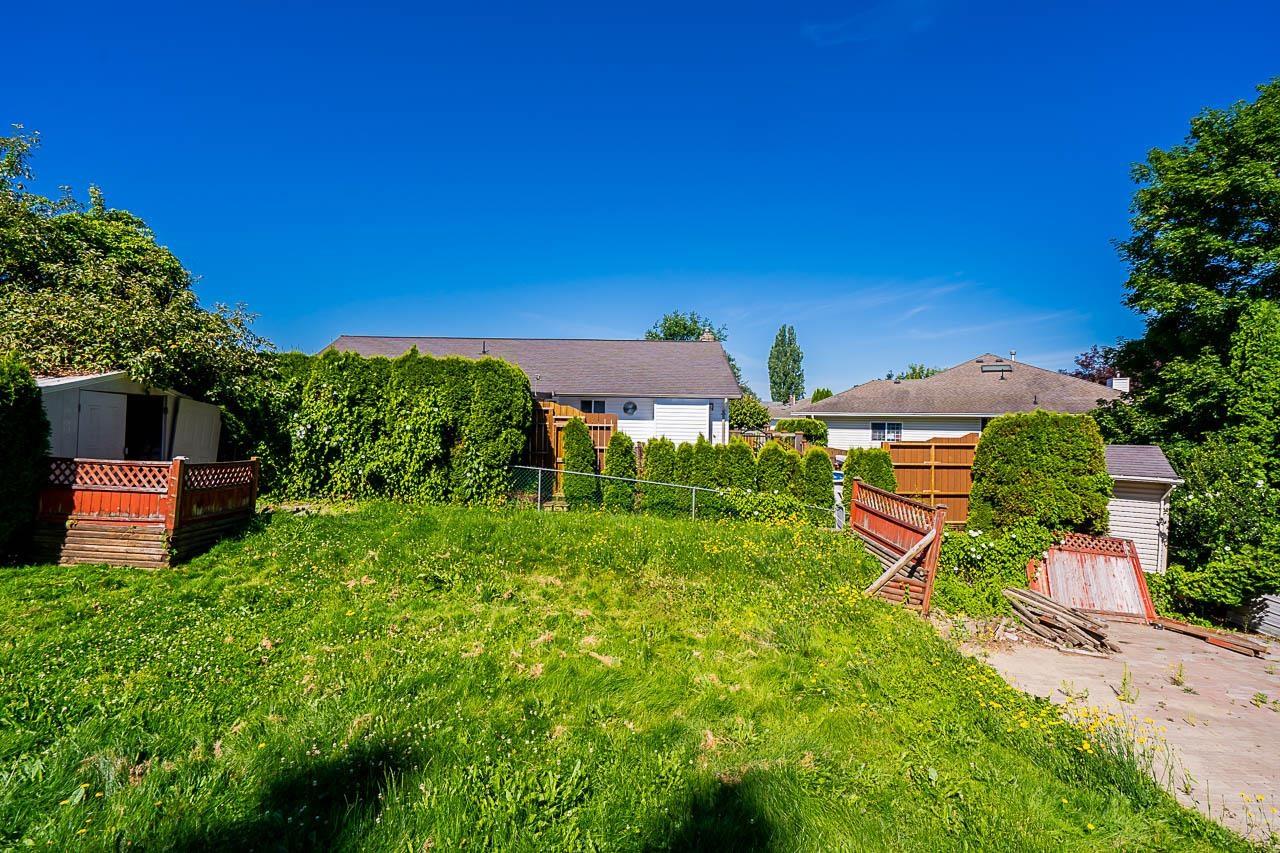4 Bedroom
2 Bathroom
2278 sqft
2 Level, Ranch
Fireplace
Forced Air
$1,449,000
Great investment opportunity with two development options! Subdivide into two lots with LOW civil costs (first review letter & engineer estimate available) and build duplexes with legal suites, or opt for a fourplex (plans available). Situated on a large 80x128 lot (over 10,200 sqft), this home offers privacy with a 2-bed, 1-bath upper level featuring vaulted ceilings and a large sundeck. The lower level has a fully separate, 2-bed suite. The garage offers drive-through access to the backyard, with ample parking. Close to city amenities. Buyer and their realtor must verify development potential. (id:46941)
Property Details
|
MLS® Number
|
R2934535 |
|
Property Type
|
Single Family |
|
ParkingSpaceTotal
|
8 |
Building
|
BathroomTotal
|
2 |
|
BedroomsTotal
|
4 |
|
Age
|
55 Years |
|
Amenities
|
Laundry - In Suite |
|
Appliances
|
Washer, Dryer, Refrigerator, Stove, Dishwasher |
|
ArchitecturalStyle
|
2 Level, Ranch |
|
ConstructionStyleAttachment
|
Detached |
|
FireplacePresent
|
Yes |
|
FireplaceTotal
|
2 |
|
HeatingType
|
Forced Air |
|
SizeInterior
|
2278 Sqft |
|
Type
|
House |
|
UtilityWater
|
Municipal Water |
Parking
Land
|
Acreage
|
No |
|
Sewer
|
Sanitary Sewer |
|
SizeIrregular
|
10240 |
|
SizeTotal
|
10240 Sqft |
|
SizeTotalText
|
10240 Sqft |
Utilities
|
Electricity
|
Available |
|
Natural Gas
|
Available |
|
Water
|
Available |
https://www.realtor.ca/real-estate/27532777/2853-mccallum-road-abbotsford








































