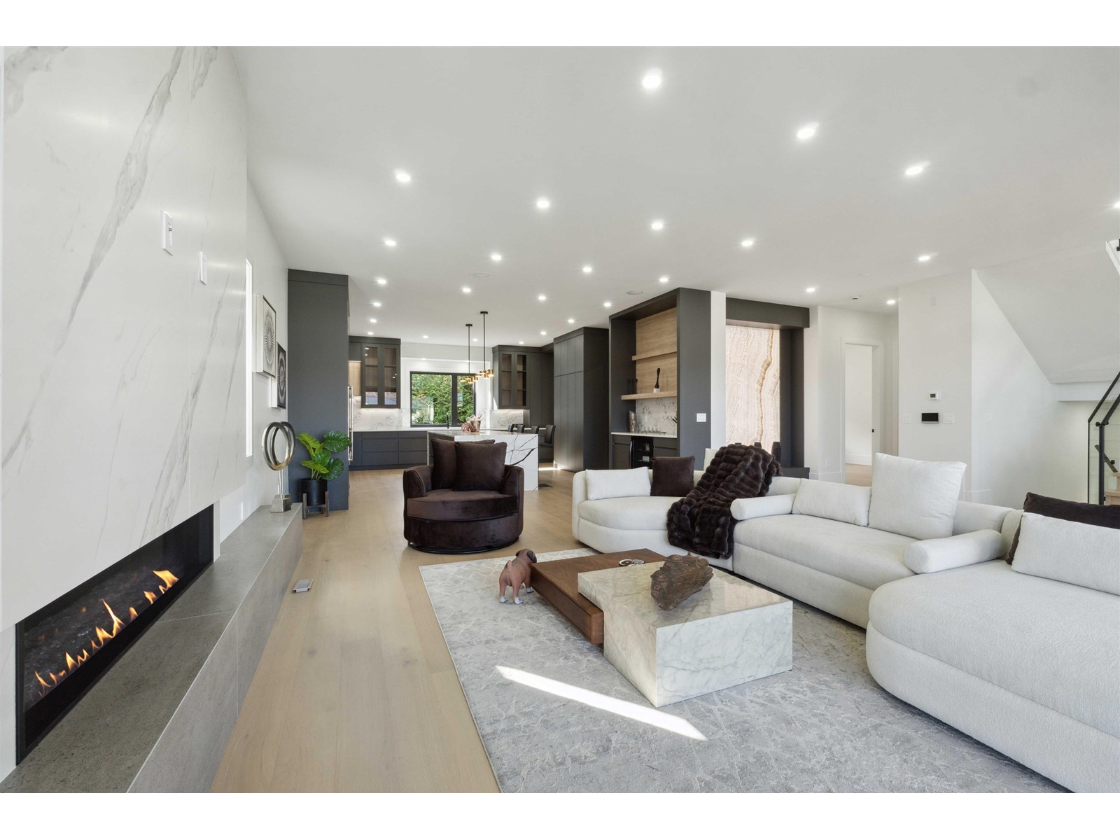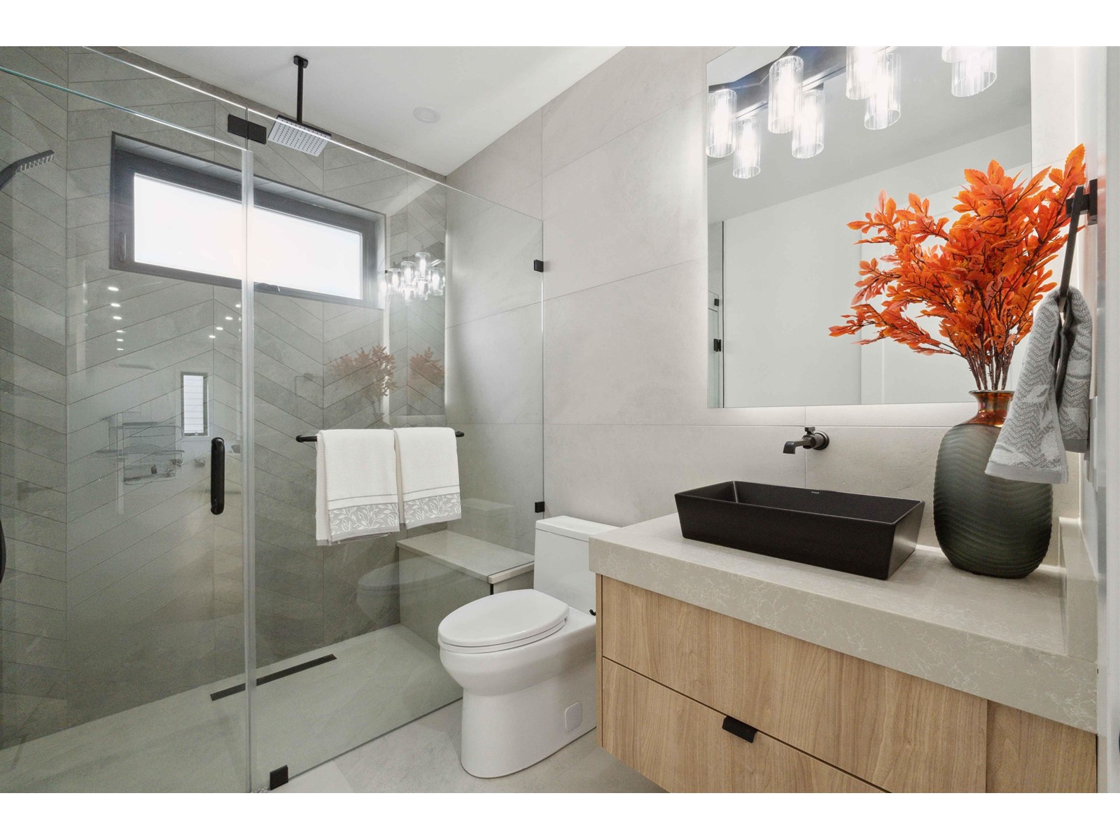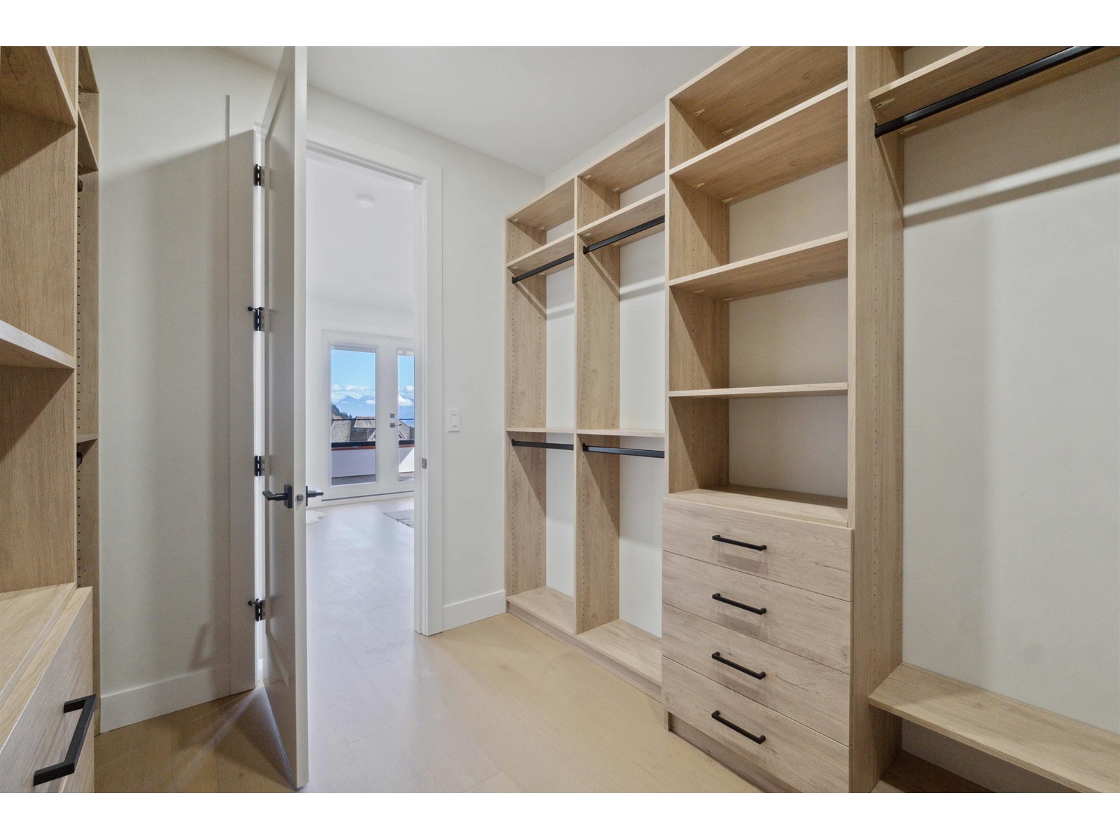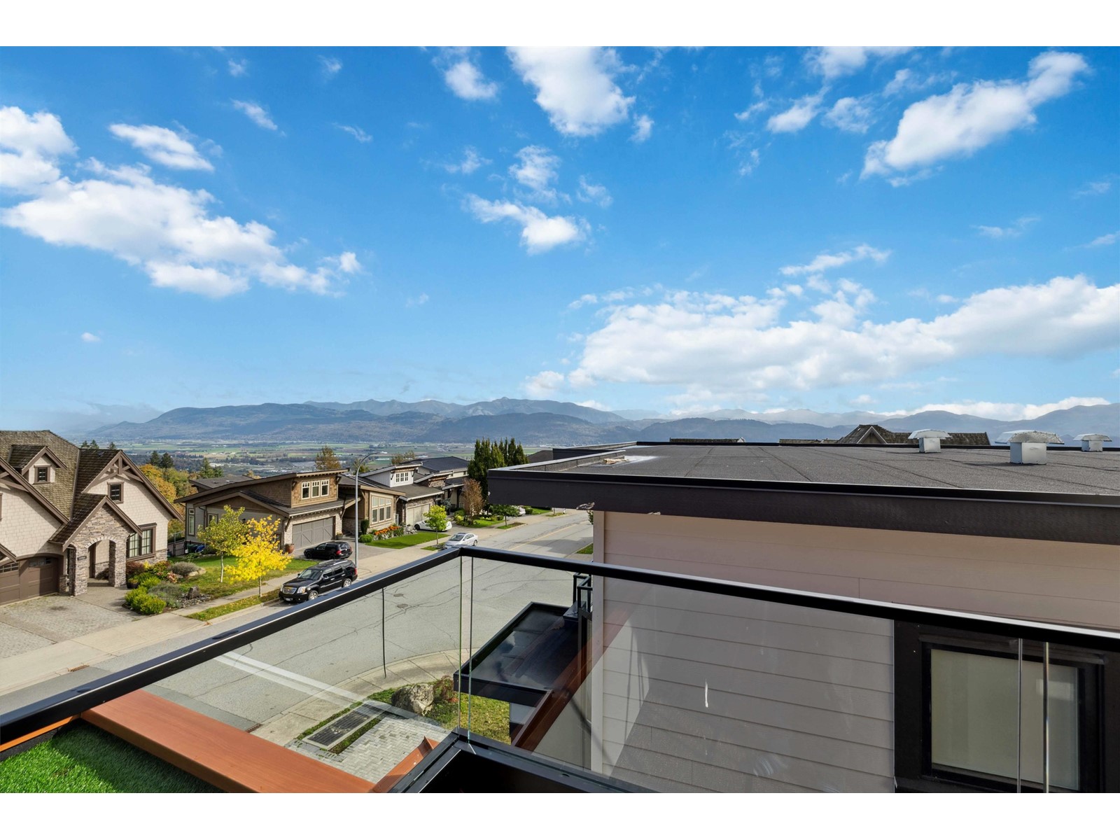7 Bedroom
7 Bathroom
5046 sqft
3 Level
Fireplace
Forced Air
$2,250,000
Come see this newly built 5040 sqft Approx luxurious home in desirable Eagle Mountain, Abbotsford with stunning views & gorgeous hardwood flooring through out. The massive 23x18 sleek & functional kitchen is every chef's dream kitchen with a large bonus butler's kitchen/pantry & high end Jennair appliances. The main floor has a wonderful living space with the bonus of a room that could easily be a parents bedroom or office. Upstairs features 3 large bedrooms & a flexible loft that could easily be converted into an extra bedroom & opens to a balcony shared with the primary. Two of the bedrooms feat an ensuite & walk-in closet, also conveniently your laundry room is also on this floor for easy access. The large and fully finished basement provides access to your large attached garage and features a large recroom, bedroom & theatre/office. A large bonus for this home is the added full legal suite with separate entrance. A must see, call today! (id:46941)
Property Details
|
MLS® Number
|
R2934979 |
|
Property Type
|
Single Family |
|
StorageType
|
Storage |
|
ViewType
|
Mountain View |
Building
|
BathroomTotal
|
7 |
|
BedroomsTotal
|
7 |
|
Amenities
|
Laundry - In Suite, Storage - Locker |
|
Appliances
|
Washer, Dryer, Refrigerator, Stove, Dishwasher |
|
ArchitecturalStyle
|
3 Level |
|
BasementDevelopment
|
Finished |
|
BasementType
|
Unknown (finished) |
|
ConstructedDate
|
2024 |
|
ConstructionStyleAttachment
|
Detached |
|
FireplacePresent
|
Yes |
|
FireplaceTotal
|
1 |
|
HeatingType
|
Forced Air |
|
SizeInterior
|
5046 Sqft |
|
Type
|
House |
|
UtilityWater
|
Municipal Water |
Parking
Land
|
Acreage
|
No |
|
Sewer
|
Storm Sewer |
|
SizeIrregular
|
5130 |
|
SizeTotal
|
5130 Sqft |
|
SizeTotalText
|
5130 Sqft |
Utilities
|
Electricity
|
Available |
|
Water
|
Available |
https://www.realtor.ca/real-estate/27543903/2769-eagle-mountain-drive-abbotsford









































