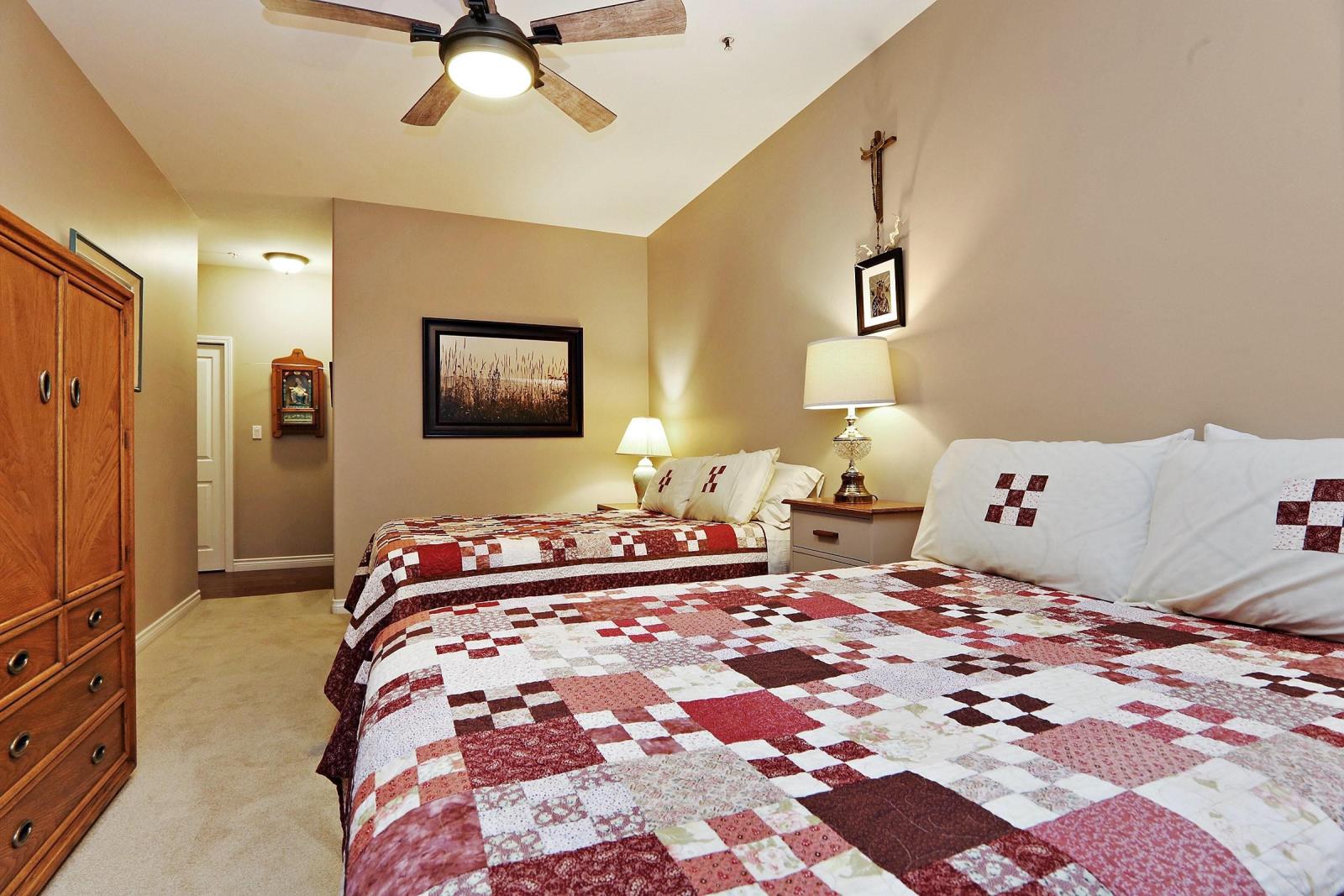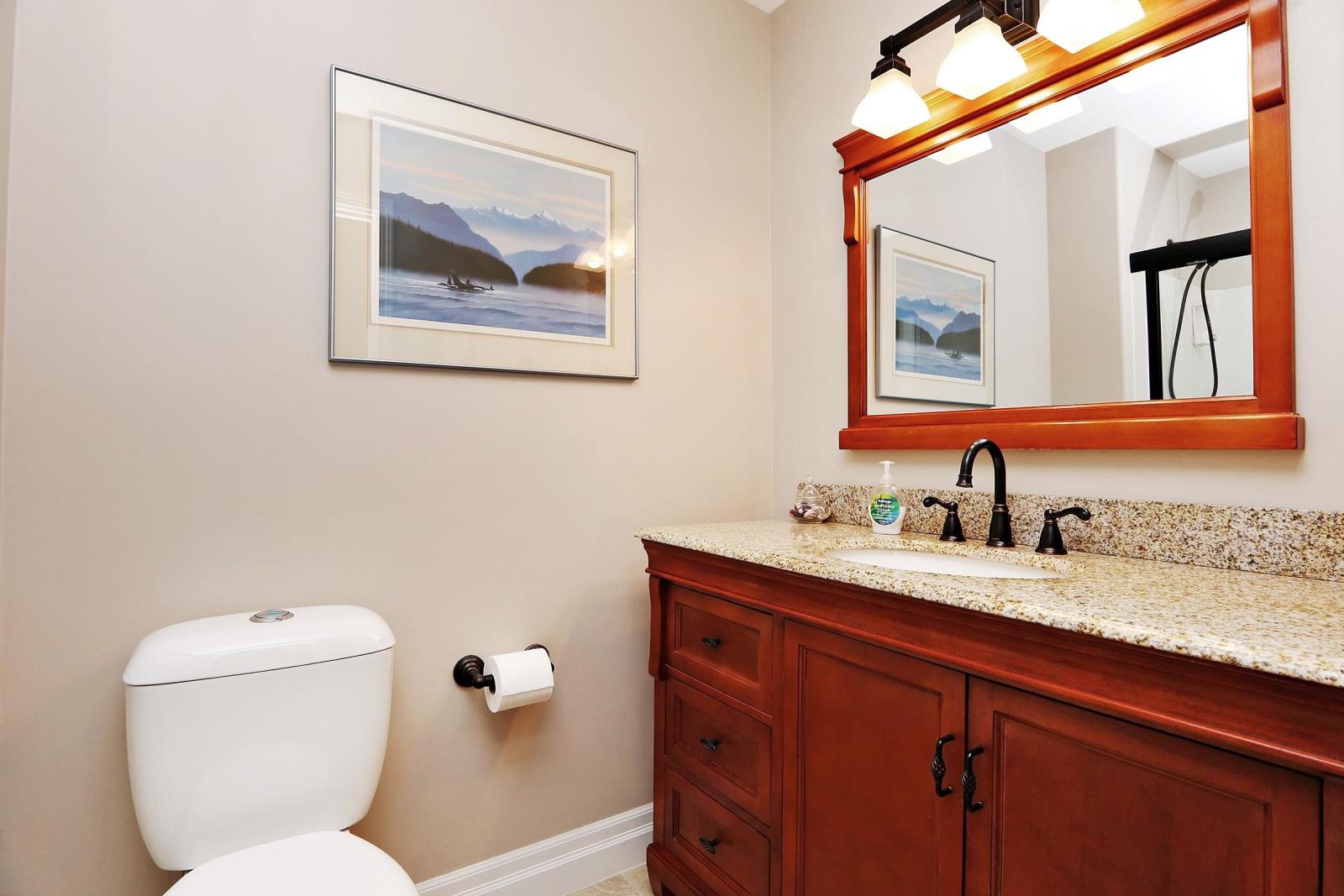2 Bedroom
2 Bathroom
1095 sqft
Fireplace
Indoor Pool
Central Air Conditioning
Hot Water, Radiant/infra-Red Heat
$469,900
Hazelwood Grove is a very popular 55+ gated complex. This gorgeous condo has been extensively updated. It offers I095 sq ft A/C, 2 good size bedrooms, 2 baths, master with a 3 piece ensuite and large walk-in closet. Formal dining and living room with a gas fireplace, has engineered hardwood floors with in-floor hot water heat through-out. You'll love the kitchen its gorgeous with everything you could ever want! Offers I secure parking# 9, a large storage locker and roof is 9 yrs. First class clubhouse, indoor pool, sauna, swirl-pool, guest suite and dining room for entertaining. Strata fees $562.00 incl gas, hot water, water, heat, garbage, sewer+ more. The complex is very well maintained & managed with a huge contingency fund! It's resort like living! RV parking if avail. I cat/dog (id:46941)
Property Details
|
MLS® Number
|
R2950800 |
|
Property Type
|
Single Family |
|
PoolType
|
Indoor Pool |
|
StorageType
|
Storage |
|
Structure
|
Clubhouse, Workshop |
Building
|
BathroomTotal
|
2 |
|
BedroomsTotal
|
2 |
|
Amenities
|
Laundry - In Suite, Sauna |
|
Appliances
|
Washer, Dryer, Refrigerator, Stove, Dishwasher |
|
BasementType
|
None |
|
ConstructedDate
|
1995 |
|
ConstructionStyleAttachment
|
Attached |
|
CoolingType
|
Central Air Conditioning |
|
FireplacePresent
|
Yes |
|
FireplaceTotal
|
1 |
|
HeatingFuel
|
Propane |
|
HeatingType
|
Hot Water, Radiant/infra-red Heat |
|
StoriesTotal
|
1 |
|
SizeInterior
|
1095 Sqft |
|
Type
|
Apartment |
Parking
Land
Rooms
| Level |
Type |
Length |
Width |
Dimensions |
|
Main Level |
Living Room |
12 ft |
13 ft ,3 in |
12 ft x 13 ft ,3 in |
|
Main Level |
Dining Room |
10 ft |
10 ft |
10 ft x 10 ft |
|
Main Level |
Kitchen |
10 ft |
11 ft ,1 in |
10 ft x 11 ft ,1 in |
|
Main Level |
Primary Bedroom |
10 ft ,4 in |
17 ft ,6 in |
10 ft ,4 in x 17 ft ,6 in |
|
Main Level |
Bedroom 2 |
9 ft ,6 in |
14 ft |
9 ft ,6 in x 14 ft |
|
Main Level |
Foyer |
5 ft ,5 in |
5 ft ,5 in |
5 ft ,5 in x 5 ft ,5 in |
|
Main Level |
Library |
8 ft ,1 in |
5 ft ,6 in |
8 ft ,1 in x 5 ft ,6 in |
https://www.realtor.ca/real-estate/27743059/2306-8485-young-road-chilliwack-proper-south-chilliwack

























