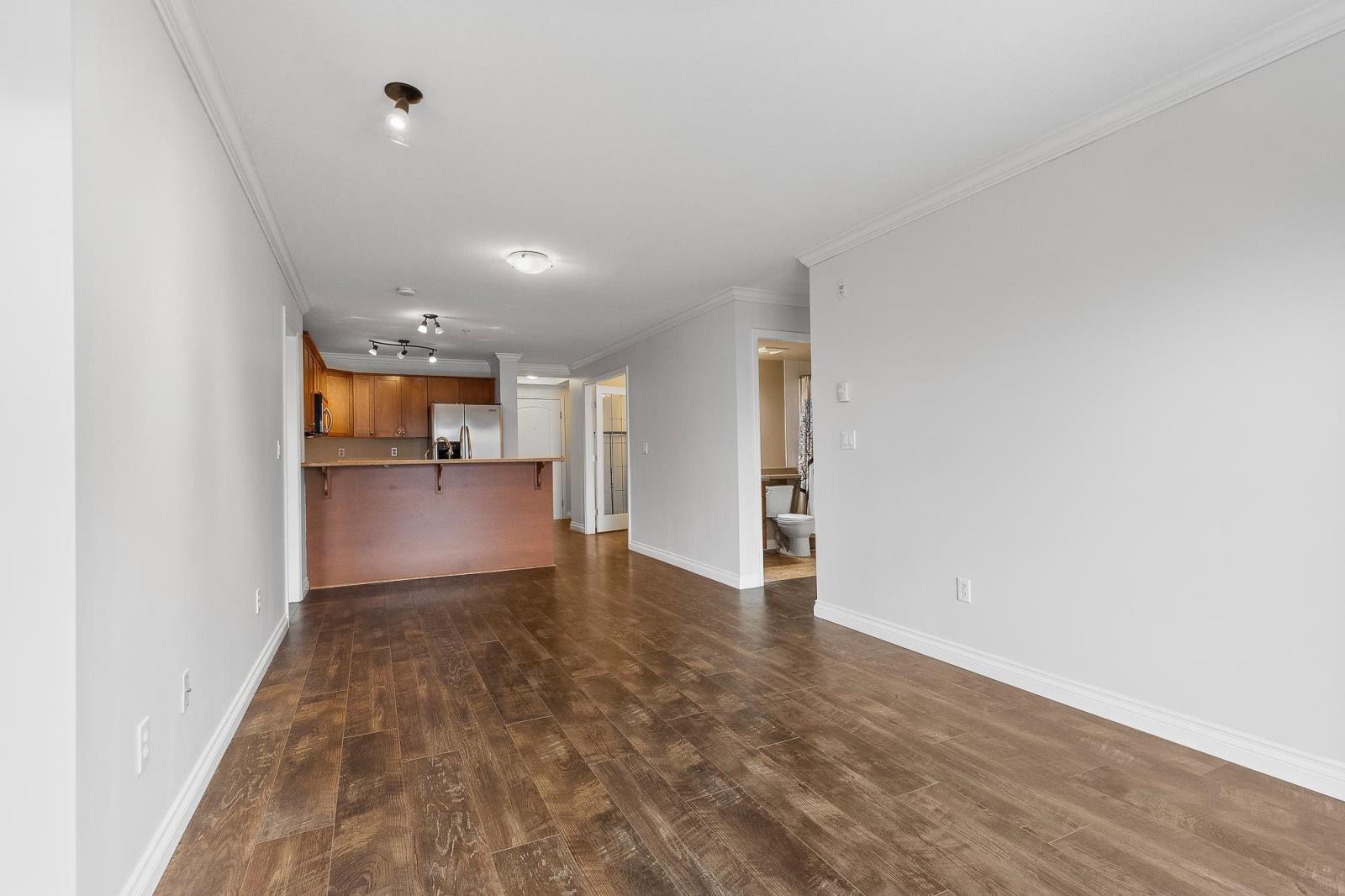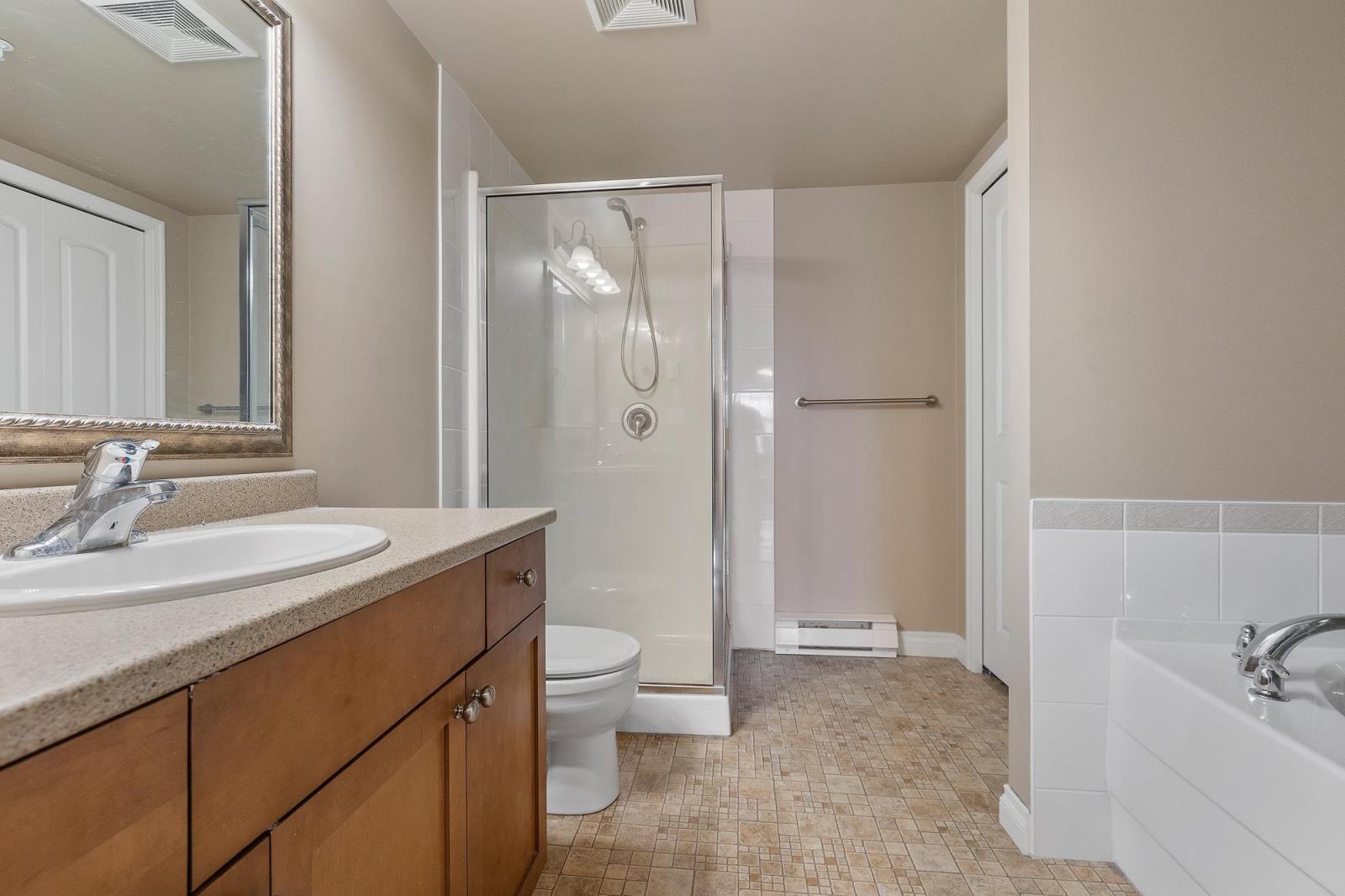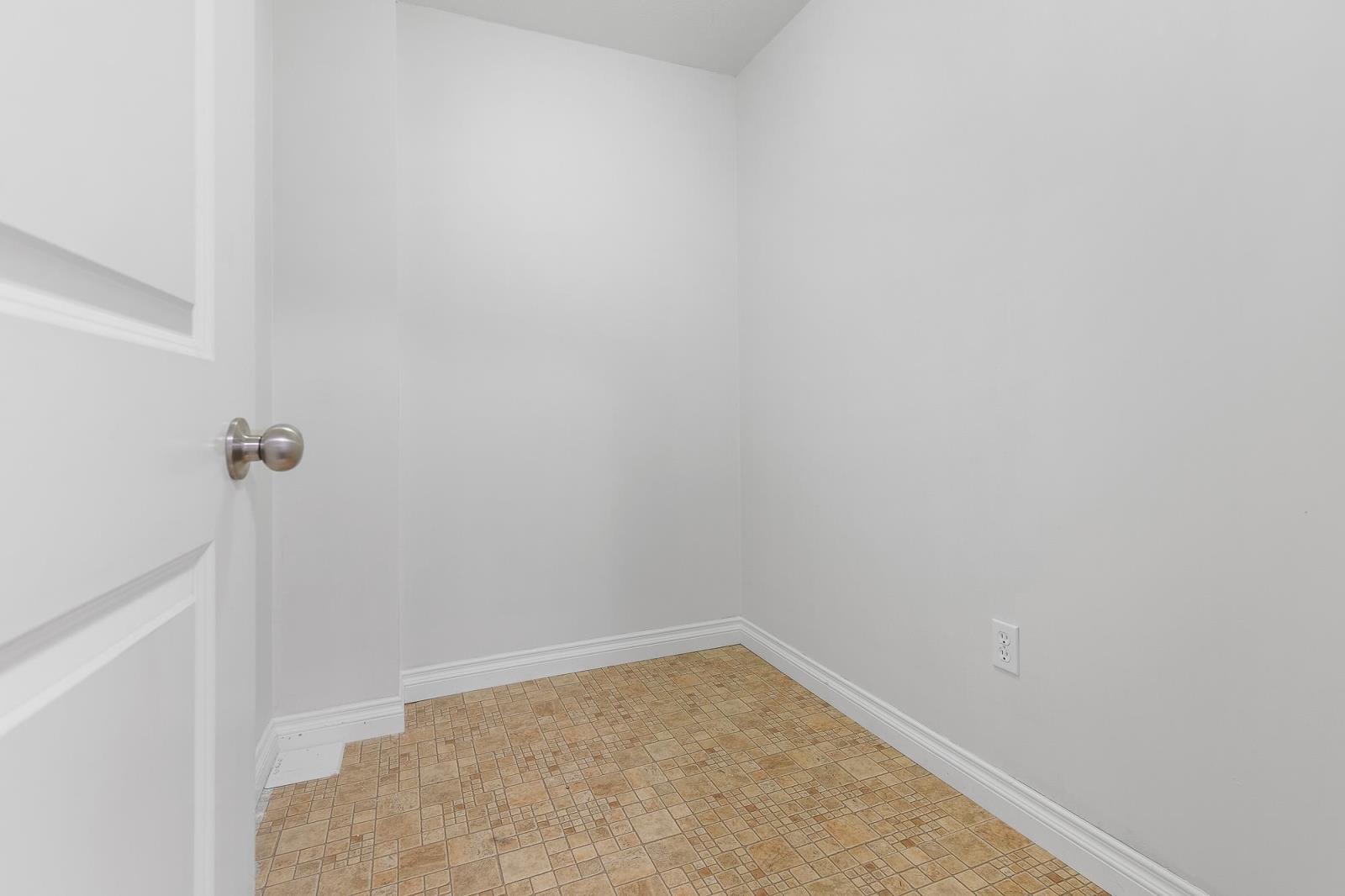2 Bedroom
2 Bathroom
1053 sqft
Baseboard Heaters
$459,900
Wonderful, freshly painted 55+ 2 Bed & den, 2 Bath in the middle of Sardis. Spacious open concept living area. Kitchen offers lots of cabinetry, new appliances & bar top seating. Primary bedroom includes large walk in closet and 5 piece ensuite with separate shower and soaker tub! Balcony offers lots of room for entertaining. In suite laundry & storage. 2 small pets are allowed (16" and or 24 lbs max). Building offers exercise room and guest suite. Walking distance restaurants, grocery stores and walking trails and minutes to the Hwy 1. (id:46941)
Property Details
|
MLS® Number
|
R2940226 |
|
Property Type
|
Single Family |
Building
|
BathroomTotal
|
2 |
|
BedroomsTotal
|
2 |
|
Amenities
|
Laundry - In Suite |
|
Appliances
|
Washer, Dryer, Refrigerator, Stove, Dishwasher |
|
BasementType
|
None |
|
ConstructedDate
|
2005 |
|
ConstructionStyleAttachment
|
Attached |
|
Fixture
|
Drapes/window Coverings |
|
HeatingFuel
|
Electric |
|
HeatingType
|
Baseboard Heaters |
|
StoriesTotal
|
1 |
|
SizeInterior
|
1053 Sqft |
|
Type
|
Apartment |
Land
Rooms
| Level |
Type |
Length |
Width |
Dimensions |
|
Main Level |
Kitchen |
8 ft ,6 in |
9 ft ,1 in |
8 ft ,6 in x 9 ft ,1 in |
|
Main Level |
Dining Room |
10 ft ,4 in |
11 ft ,1 in |
10 ft ,4 in x 11 ft ,1 in |
|
Main Level |
Living Room |
11 ft ,5 in |
9 ft ,8 in |
11 ft ,5 in x 9 ft ,8 in |
|
Main Level |
Primary Bedroom |
9 ft ,1 in |
12 ft ,1 in |
9 ft ,1 in x 12 ft ,1 in |
|
Main Level |
Other |
8 ft ,1 in |
5 ft ,6 in |
8 ft ,1 in x 5 ft ,6 in |
|
Main Level |
Bedroom 2 |
8 ft ,5 in |
11 ft ,1 in |
8 ft ,5 in x 11 ft ,1 in |
|
Main Level |
Den |
8 ft ,5 in |
8 ft ,1 in |
8 ft ,5 in x 8 ft ,1 in |
|
Main Level |
Storage |
7 ft ,6 in |
5 ft ,5 in |
7 ft ,6 in x 5 ft ,5 in |
|
Main Level |
Foyer |
5 ft ,7 in |
5 ft |
5 ft ,7 in x 5 ft |
https://www.realtor.ca/real-estate/27597875/208-45645-knight-road-sardis-west-vedder-chilliwack



































