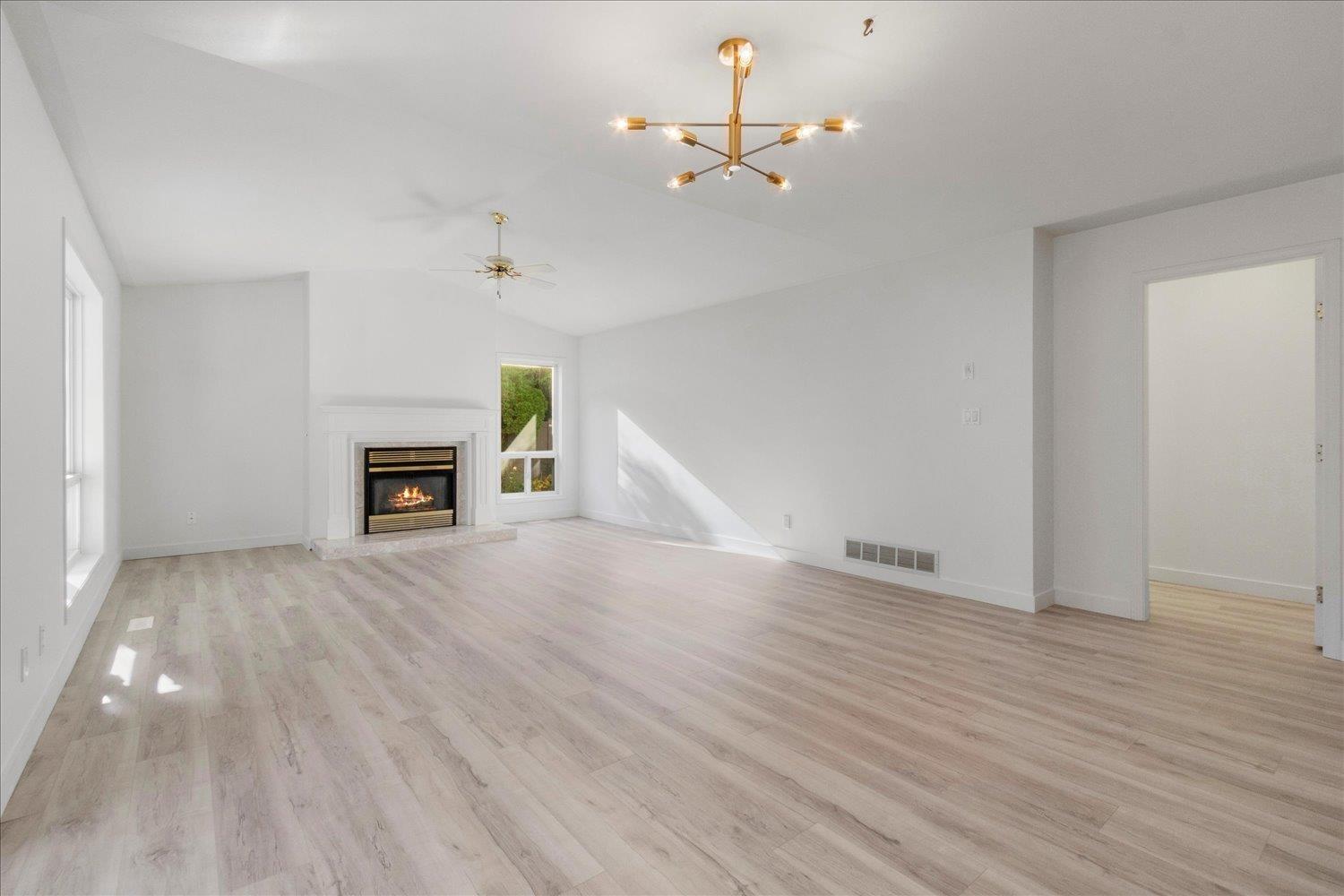2 Bedroom
2 Bathroom
1521 sqft
Ranch
Fireplace
Forced Air
Acreage
$624,900
Welcome to Promontory Lake Estates! This beautifully updated 2-bed n den, 2-bath rancher features new hardwood laminate flooring and fresh paint throughout. The bright, spacious kitchen boasts classic white cabinetry and a sunny bay window eat-in area. Relax in the generous master bedroom with ample closet space and a roomy ensuite bath. The large living room is perfect for cozy nights, complete with big windows and a gas fireplace with tile surround. Step outside to a covered concrete deck and landscaped backyard, ideal for family BBQs. Centrally located near the lake, it's perfect for scenic walks with pets and friends. Don't wait"”this gem won't last! * PREC - Personal Real Estate Corporation (id:46941)
Property Details
|
MLS® Number
|
R2940430 |
|
Property Type
|
Single Family |
|
Structure
|
Clubhouse |
|
ViewType
|
Mountain View |
Building
|
BathroomTotal
|
2 |
|
BedroomsTotal
|
2 |
|
Amenities
|
Laundry - In Suite |
|
Appliances
|
Washer, Dryer, Refrigerator, Stove, Dishwasher |
|
ArchitecturalStyle
|
Ranch |
|
BasementType
|
Crawl Space |
|
ConstructedDate
|
1995 |
|
ConstructionStyleAttachment
|
Detached |
|
FireplacePresent
|
Yes |
|
FireplaceTotal
|
1 |
|
HeatingFuel
|
Natural Gas |
|
HeatingType
|
Forced Air |
|
StoriesTotal
|
1 |
|
SizeInterior
|
1521 Sqft |
|
Type
|
House |
Parking
Land
|
Acreage
|
Yes |
|
SizeIrregular
|
3918.06 |
|
SizeTotal
|
3918.0600 |
|
SizeTotalText
|
3918.0600 |
Rooms
| Level |
Type |
Length |
Width |
Dimensions |
|
Main Level |
Foyer |
5 ft ,1 in |
8 ft ,1 in |
5 ft ,1 in x 8 ft ,1 in |
|
Main Level |
Kitchen |
11 ft |
15 ft ,3 in |
11 ft x 15 ft ,3 in |
|
Main Level |
Dining Room |
7 ft ,5 in |
10 ft ,8 in |
7 ft ,5 in x 10 ft ,8 in |
|
Main Level |
Utility Room |
12 ft ,3 in |
7 ft ,1 in |
12 ft ,3 in x 7 ft ,1 in |
|
Main Level |
Living Room |
25 ft ,1 in |
16 ft ,2 in |
25 ft ,1 in x 16 ft ,2 in |
|
Main Level |
Primary Bedroom |
13 ft ,9 in |
13 ft ,1 in |
13 ft ,9 in x 13 ft ,1 in |
|
Main Level |
Bedroom 2 |
10 ft ,1 in |
9 ft ,7 in |
10 ft ,1 in x 9 ft ,7 in |
|
Main Level |
Den |
9 ft ,4 in |
12 ft ,8 in |
9 ft ,4 in x 12 ft ,8 in |
https://www.realtor.ca/real-estate/27602589/202-6001-promontory-road-vedder-crossing-chilliwack



































